12 Joline Rd, KENDALL PARK, NJ 08824
Local realty services provided by:Better Homes and Gardens Real Estate Reserve
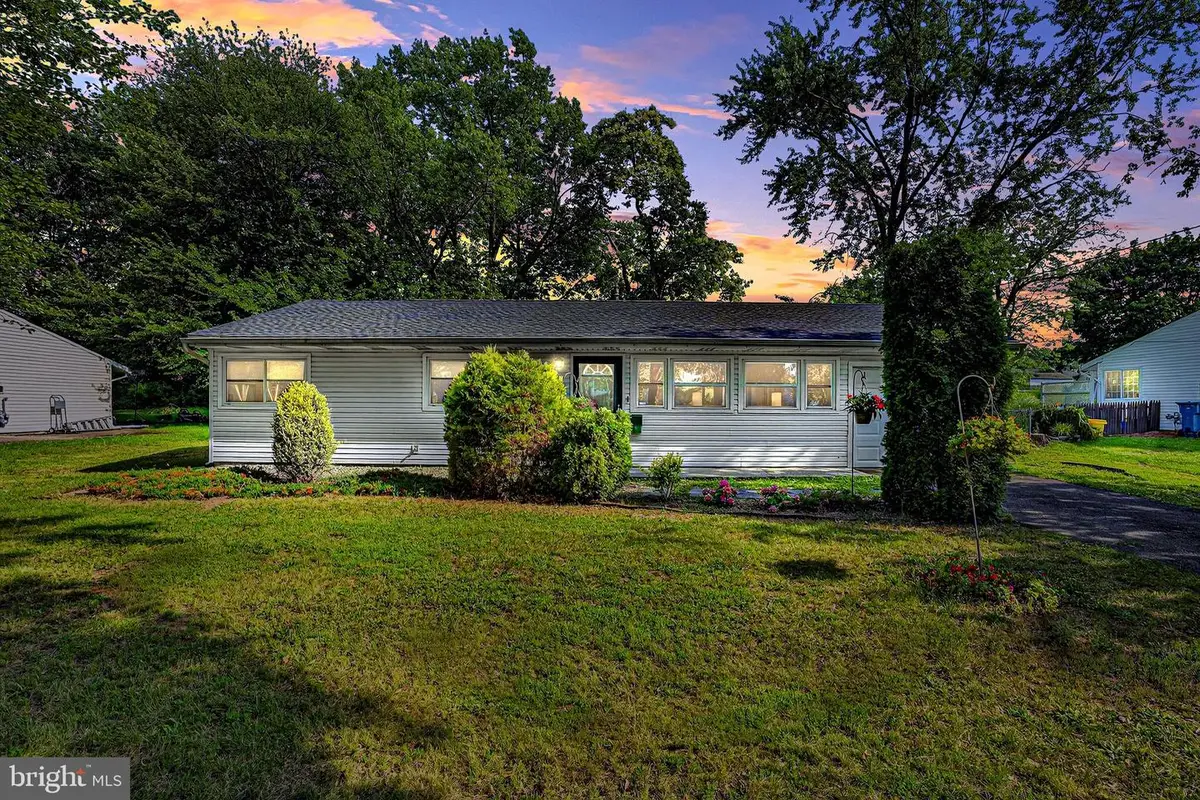
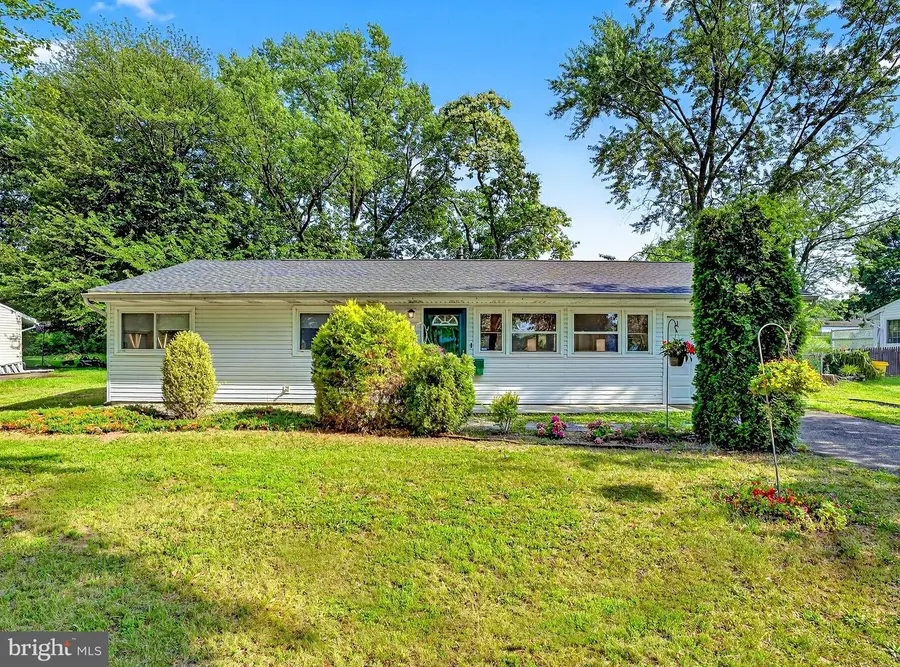
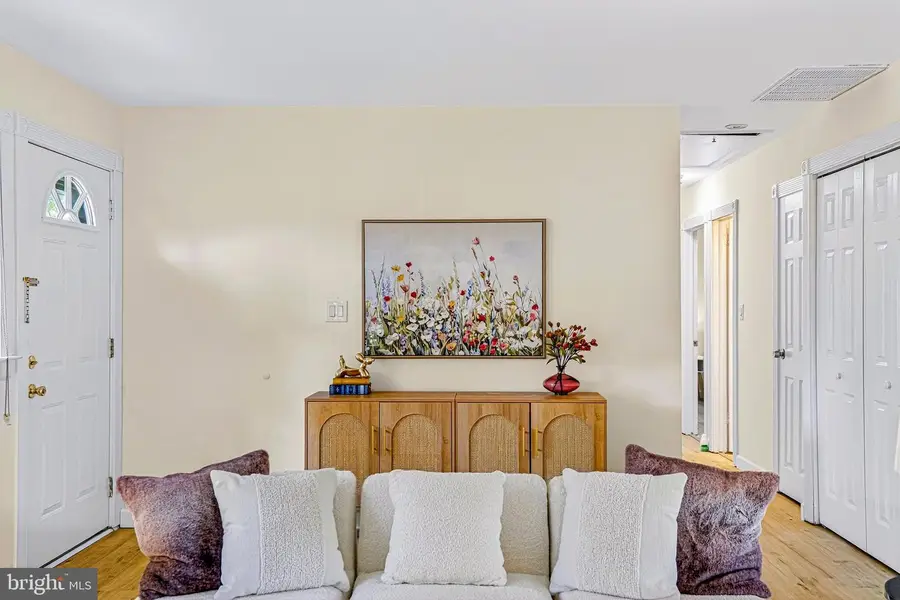
12 Joline Rd,KENDALL PARK, NJ 08824
$539,900
- 3 Beds
- 2 Baths
- 1,066 sq. ft.
- Single family
- Pending
Listed by:diana lee
Office:queenston realty, llc.
MLS#:NJMX2009816
Source:BRIGHTMLS
Price summary
- Price:$539,900
- Price per sq. ft.:$506.47
About this home
Step into this beautifully updated ranch home, nestled on a peaceful, tree-lined street in the desirable Kendall Park community. With a functional layout and tasteful upgrades, this 3-bedroom, 1.5-bathroom home delivers modern comfort in a cozy and efficient space, ideal for today's lifestyle. The open-concept floor plan is filled with natural light with large windows and sliding glass door that create an airy, welcoming atmosphere. The renovated kitchen showcases sleek cabinetry, brand-new stainless steel appliances, and stylish contemporary finishes. Bathrooms tastefully remodeled with elegant tilework and refined fixtures. Additional highlights include new flooring throughout, fresh interior paint, updated light fixtures, and a new roof, offering peace of mind and move-in ease. Step outside to enjoy your own private, fenced-in yard ideal for relaxing, gardening, or entertaining family and friends. The top-rated South Brunswick School District, with the Blue Ribbon-awarded Cambridge Elementary. Enjoy the serenity of the neighborhood while being just minutes from shopping centers, restaurants, grocery stores, parks, and other daily conveniences. With easy access to Route 1, Highway 27, bus stops, and train stations to NYC. Move-in ready with modern upgrades and a prime location this home is the total package. A must-see!
Contact an agent
Home facts
- Year built:1957
- Listing Id #:NJMX2009816
- Added:46 day(s) ago
- Updated:August 13, 2025 at 07:30 AM
Rooms and interior
- Bedrooms:3
- Total bathrooms:2
- Full bathrooms:1
- Half bathrooms:1
- Living area:1,066 sq. ft.
Heating and cooling
- Cooling:Central A/C
- Heating:90% Forced Air, Natural Gas
Structure and exterior
- Roof:Asphalt
- Year built:1957
- Building area:1,066 sq. ft.
- Lot area:0.31 Acres
Schools
- High school:SOUTH BRUNSWICK H.S.
- Middle school:CROSSROADS SOUTH
- Elementary school:CAMBRIDGE E.S.
Utilities
- Water:Public
- Sewer:Public Sewer
Finances and disclosures
- Price:$539,900
- Price per sq. ft.:$506.47
- Tax amount:$7,188 (2024)
New listings near 12 Joline Rd
- New
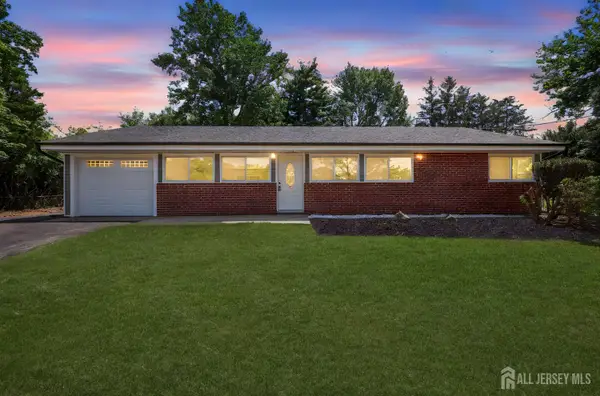 $714,000Active4 beds 3 baths2,004 sq. ft.
$714,000Active4 beds 3 baths2,004 sq. ft.-12 Dillon Road, South Brunswick, NJ 08824
MLS# 2602236RListed by: EXP REALTY, LLC 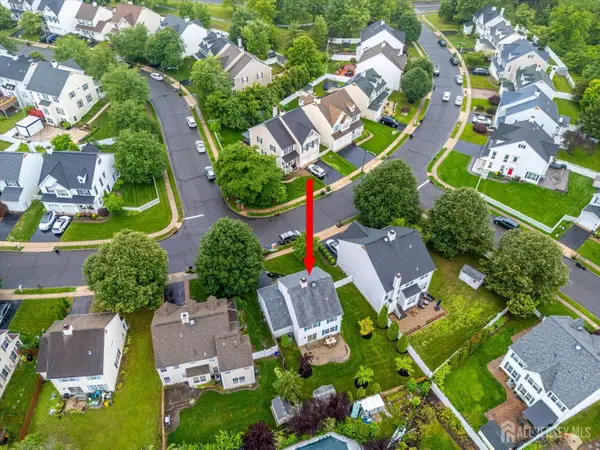 $699,900Active3 beds 3 baths
$699,900Active3 beds 3 baths-15 Providence Boulevard, South Brunswick, NJ 08824
MLS# 2514231RListed by: QUEENSTON REALTY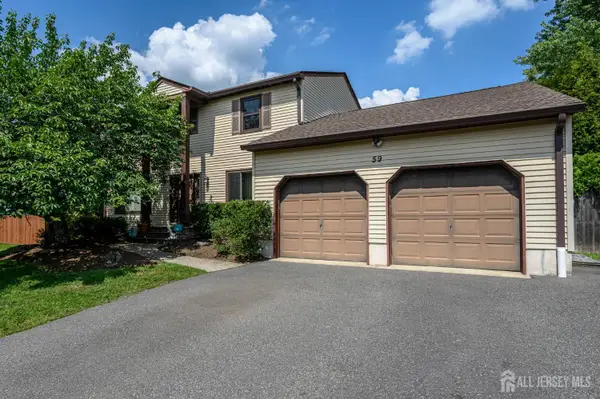 $750,000Active4 beds 3 baths2,346 sq. ft.
$750,000Active4 beds 3 baths2,346 sq. ft.-59 Eastern Drive, South Brunswick, NJ 08824
MLS# 2515725RListed by: RE/MAX 1ST ADVANTAGE $519,900Active3 beds 2 baths1,400 sq. ft.
$519,900Active3 beds 2 baths1,400 sq. ft.-73 Kendall Road, South Brunswick, NJ 08824
MLS# 2601819RListed by: WEICHERT CO REALTORS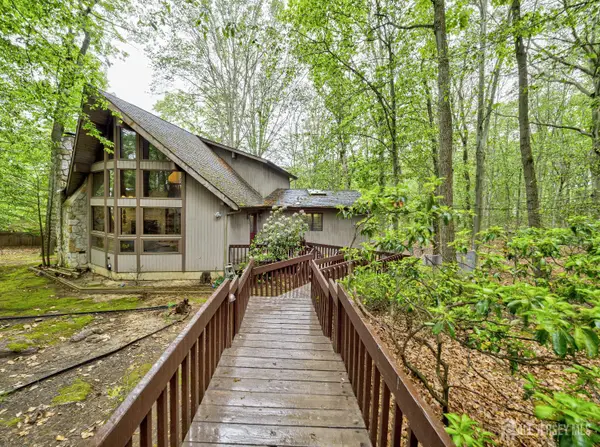 $699,900Active4 beds 3 baths2,908 sq. ft.
$699,900Active4 beds 3 baths2,908 sq. ft.-151 Sand Hills Road, South Brunswick, NJ 08852
MLS# 2513668RListed by: KELLER WILLIAMS PRINCETON R. E.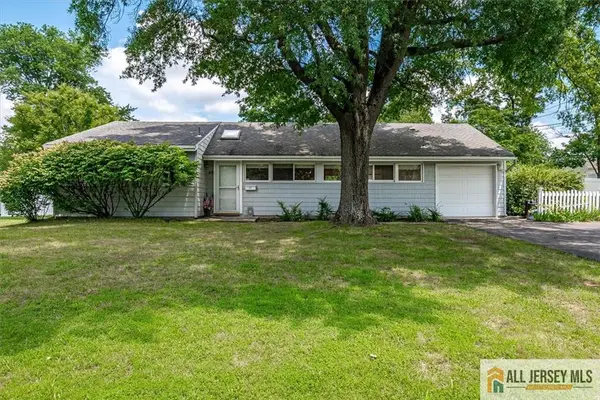 $499,900Active4 beds 2 baths1,592 sq. ft.
$499,900Active4 beds 2 baths1,592 sq. ft.-48 Kendall Road, South Brunswick, NJ 08824
MLS# 2561887MListed by: RE/MAX DIAMOND, REALTORS $719,000Active4 beds 3 baths1,803 sq. ft.
$719,000Active4 beds 3 baths1,803 sq. ft.-16 Campbell Road, South Brunswick, NJ 08824
MLS# 2600963RListed by: EXP REALTY, LLC $664,000Active4 beds 2 baths1,908 sq. ft.
$664,000Active4 beds 2 baths1,908 sq. ft.-171 Kendall Road, South Brunswick, NJ 08824
MLS# 2561874MListed by: RE/MAX DIAMOND, REALTORS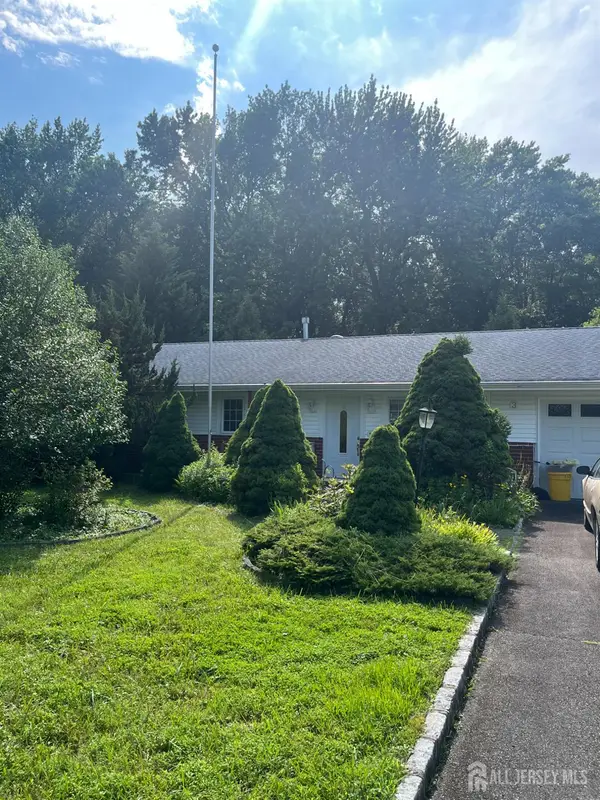 $605,000Active4 beds 2 baths1,708 sq. ft.
$605,000Active4 beds 2 baths1,708 sq. ft.-3 Delsey Road, South Brunswick, NJ 08824
MLS# 2600139RListed by: C-21 BARROOD REALTORS
