534 Passaic Ave, Kenilworth Boro, NJ 07033
Local realty services provided by:Better Homes and Gardens Real Estate PorchLight Properties
534 Passaic Ave,Kenilworth Boro, NJ 07033
$859,000
- 5 Beds
- 3 Baths
- 3,276 sq. ft.
- Single family
- Active
Upcoming open houses
- Sun, Sep 0712:00 pm - 03:00 pm
Listed by:peter pascarella
Office:ramos real estate inc
MLS#:3984747
Source:NJ_GSMLS
Price summary
- Price:$859,000
- Price per sq. ft.:$262.21
About this home
Welcome to this spacious center entrance colonial, ideally located near the heart of town. Set on an oversized lot, this 5-bedroom home offers the perfect balance of indoor comfort and outdoor enjoyment. Inside, you'll find over 3,000 square feet of living space with generously sized bedrooms, each with ample closet space. The basement level is designed for both everyday living and entertaining, featuring a large living room, summer kitchen, wet bar, and a versatile bonus room that can serve as a home office, gym, or guest suite. Step outside to your private backyard retreat, complete with an in-ground pool, perfect for summer gatherings. An attached garage provides everyday convenience and additional storage space. You'll have peace of mind knowing the home has a backup generator to keep your home powered during outages. Don't miss the chance to make this inviting colonial your forever home!
Contact an agent
Home facts
- Year built:1976
- Listing ID #:3984747
- Added:1 day(s) ago
- Updated:September 06, 2025 at 01:55 AM
Rooms and interior
- Bedrooms:5
- Total bathrooms:3
- Full bathrooms:2
- Half bathrooms:1
- Living area:3,276 sq. ft.
Heating and cooling
- Cooling:2 Units, Central Air, Multi-Zone Cooling
- Heating:1 Unit, Forced Hot Air
Structure and exterior
- Roof:Asphalt Shingle
- Year built:1976
- Building area:3,276 sq. ft.
- Lot area:0.17 Acres
Schools
- High school:D.Brearley
- Middle school:D.Brearley
- Elementary school:Harding ES
Utilities
- Water:Public Water
- Sewer:Public Sewer
Finances and disclosures
- Price:$859,000
- Price per sq. ft.:$262.21
- Tax amount:$14,042 (2024)
New listings near 534 Passaic Ave
- Open Sun, 12 to 2pmNew
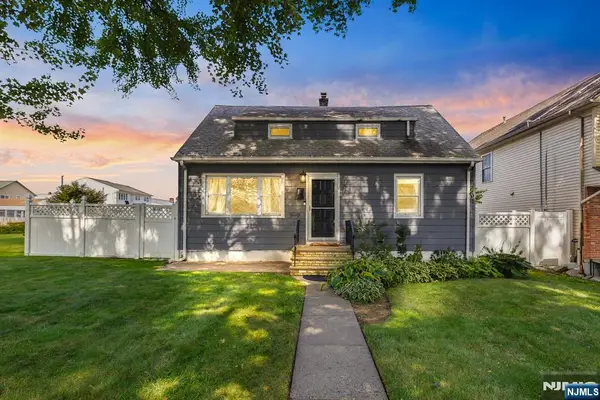 $525,000Active4 beds 3 baths
$525,000Active4 beds 3 baths40 Michigan Avenue, Kenilworth, NJ 07033
MLS# 25031504Listed by: CORCORAN INFINITY PROPERTIES 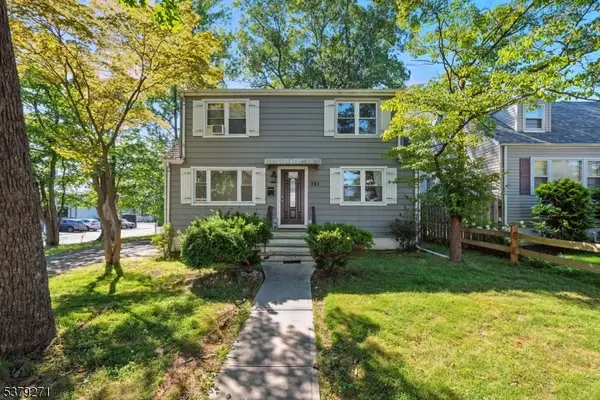 $569,000Active3 beds 3 baths
$569,000Active3 beds 3 baths761 Vernon Ave, Kenilworth Boro, NJ 07033
MLS# 3982842Listed by: CENTURY 21 PREFERRED REALTY, INC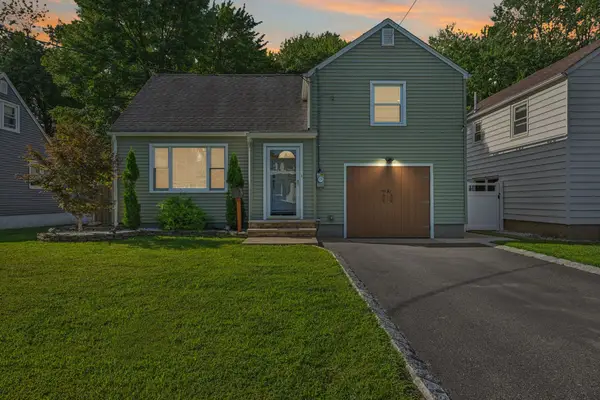 $599,000Pending3 beds 2 baths
$599,000Pending3 beds 2 baths541 Richfield Ave, Kenilworth Boro, NJ 07033
MLS# 3982730Listed by: PROMINENT PROPERTIES SIR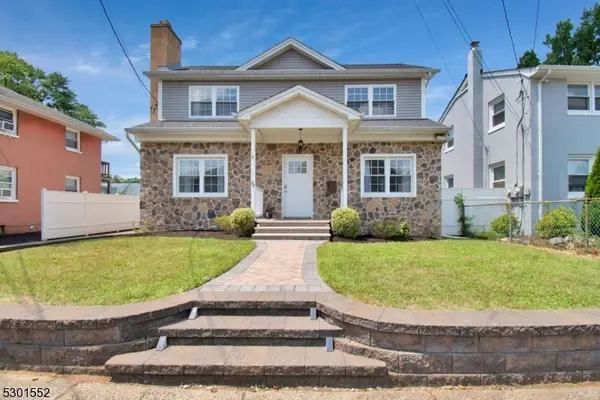 $675,000Pending3 beds 4 baths
$675,000Pending3 beds 4 baths30 N 8th St, Kenilworth Boro, NJ 07033
MLS# 3979706Listed by: SIGNATURE REALTY NJ $469,999Active3 beds 1 baths
$469,999Active3 beds 1 baths334 Oakwood Ave, Kenilworth Boro, NJ 07033
MLS# 3979273Listed by: WEICHERT REALTORS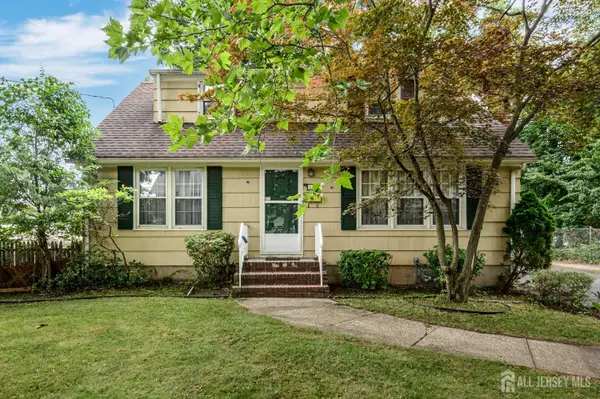 $499,900Active4 beds 2 baths
$499,900Active4 beds 2 baths-270 Ashwood Avenue, Kenilworth, NJ 07033
MLS# 2600379RListed by: RE/MAX 1ST ADVANTAGE $675,000Active4 beds 3 baths
$675,000Active4 beds 3 baths635 Bloomingdale Ave, Kenilworth Boro, NJ 07033
MLS# 3976288Listed by: MICHELLE DAVID REALTY GROUP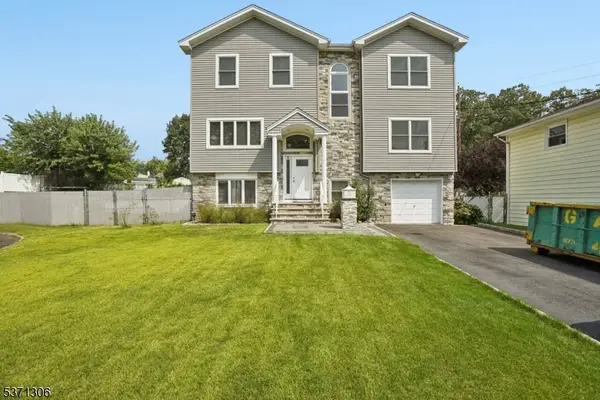 $1,225,000Active6 beds 4 baths3,330 sq. ft.
$1,225,000Active6 beds 4 baths3,330 sq. ft.18 Boyd Ter, Kenilworth Boro, NJ 07033
MLS# 3975957Listed by: ELITE REALTORS OF NEW JERSEY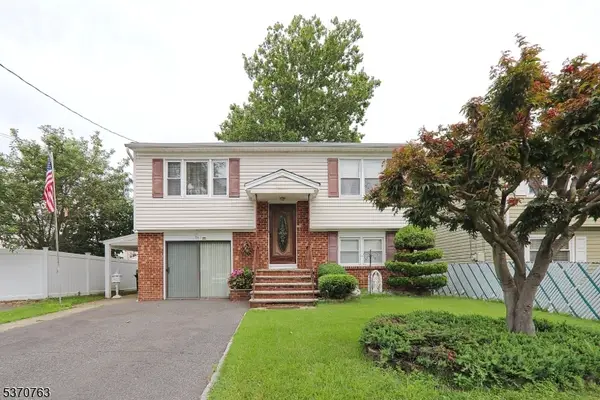 $530,000Pending3 beds 2 baths
$530,000Pending3 beds 2 baths362 Franklin Ave, Kenilworth Boro, NJ 07033
MLS# 3974732Listed by: RAMOS REAL ESTATE INC
