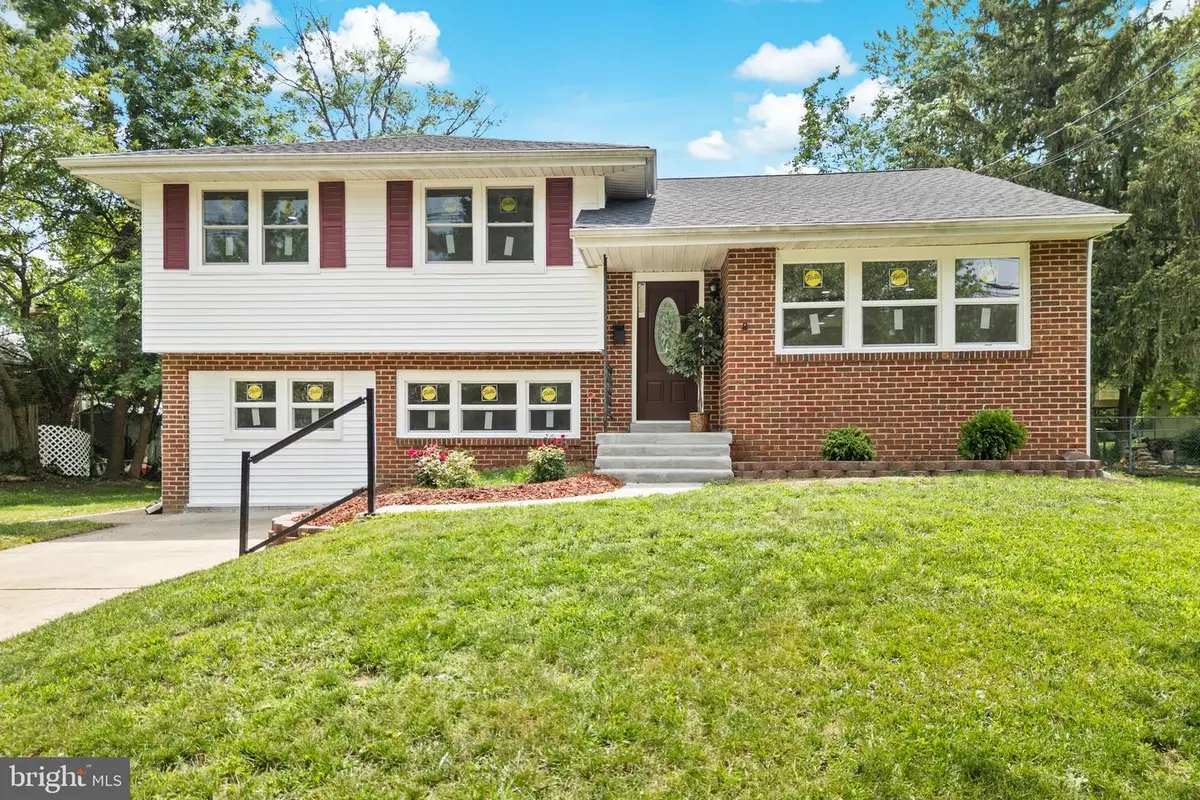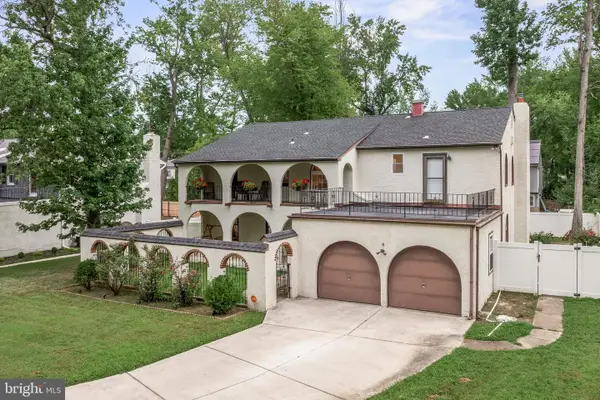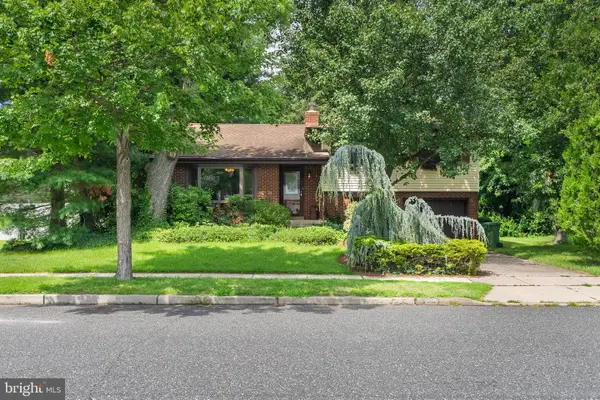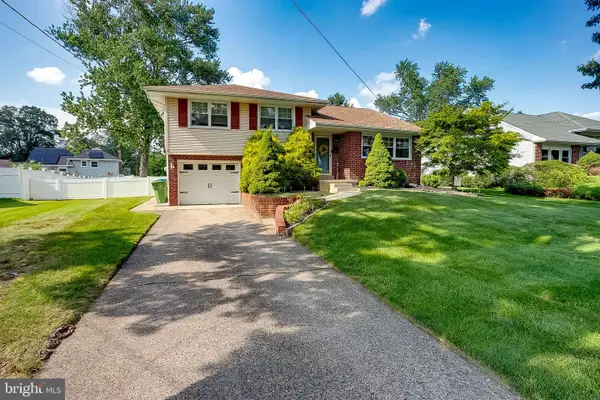226 Chelten Pkwy, CHERRY HILL, NJ 08034
Local realty services provided by:Better Homes and Gardens Real Estate Murphy & Co.



226 Chelten Pkwy,CHERRY HILL, NJ 08034
$450,000
- 3 Beds
- 2 Baths
- 1,790 sq. ft.
- Single family
- Active
Listed by:moustafa aldouri
Office:kay and jay realty inc
MLS#:NJCD2094964
Source:BRIGHTMLS
Price summary
- Price:$450,000
- Price per sq. ft.:$251.4
About this home
***HUGE PRICE IMPROVEMENT***
Welcome to 226 Chelten Pkwy, Cherry Hill, NJ 08034. Step into this remarkably updated around 1800 sq ft 3-bedroom, 1.5-bath split-level beauty in the heart of Cherry Hill, where most details have been meticulously upgraded to impress. Set on a high, grassy lot with a charming walkway and original brick accents, this home offers a seamless blend of timeless charm and modern luxury. Inside, you’ll find all-new Pella windows, interior doors, and sleek vinyl flooring laid atop original hardwood for added warmth and style. The bright, reimagined kitchen features granite quartz countertops, a new sink and faucet, ceramic tile backsplash, and brand-new appliances perfectly positioned to overlook the serene backyard through a brand new sliding glass door and wooden steps. A fully renovated main bath features a brand new stand up shower, ceramic tile on the walls and floor, sliding glass doors, new vanity, and toilet, while a new powder room and adjacent laundry area with a utility sink add extra convenience. Major system upgrades include a brand new roof, front vinyl siding, front door, HVAC system (AC and gas-fired heat), and gas hot water heater. All are done to exacting standards. Outside, mature trees and sun-filled green space create the ideal setting for play, entertaining, or peaceful relaxation. Located just minutes from I-295, Routes 70, 38, and 73, plus Cherry Hill Mall, Whole Foods, top-tier restaurants, parks, and entertainment, this home also feeds into the highly rated Kingston Elementary, Carusi Middle, and Cherry Hill East or West High School. This is the kind of listing that doesn’t just check the boxes. It raises the bar. Don’t wait. Make your appointment today!
Contact an agent
Home facts
- Year built:1956
- Listing Id #:NJCD2094964
- Added:54 day(s) ago
- Updated:August 05, 2025 at 02:34 PM
Rooms and interior
- Bedrooms:3
- Total bathrooms:2
- Full bathrooms:1
- Half bathrooms:1
- Living area:1,790 sq. ft.
Heating and cooling
- Cooling:Central A/C
- Heating:90% Forced Air, Natural Gas
Structure and exterior
- Roof:Shingle
- Year built:1956
- Building area:1,790 sq. ft.
- Lot area:0.2 Acres
Utilities
- Water:Public
- Sewer:Public Sewer
Finances and disclosures
- Price:$450,000
- Price per sq. ft.:$251.4
- Tax amount:$7,633 (2024)
New listings near 226 Chelten Pkwy
- Open Wed, 1 to 1:30pmNew
 $600,000Active4 beds 3 baths2,738 sq. ft.
$600,000Active4 beds 3 baths2,738 sq. ft.4 Clark Dr, CHERRY HILL, NJ 08034
MLS# NJCD2098836Listed by: KELLER WILLIAMS REALTY - New
 $499,000Active3 beds 2 baths1,614 sq. ft.
$499,000Active3 beds 2 baths1,614 sq. ft.510 Salsbury Rd, CHERRY HILL, NJ 08034
MLS# NJCD2098798Listed by: HOMESMART FIRST ADVANTAGE REALTY - New
 $449,000Active3 beds 2 baths2,162 sq. ft.
$449,000Active3 beds 2 baths2,162 sq. ft.212 Kingsley Road, Cherry Hill, NJ 08034
MLS# 22522294Listed by: COLDWELL BANKER FLANAGAN REALTY  $375,000Pending3 beds 2 baths1,568 sq. ft.
$375,000Pending3 beds 2 baths1,568 sq. ft.313 Cambridge Rd, CHERRY HILL, NJ 08034
MLS# NJCD2097202Listed by: INNOVATE REALTY $299,900Pending3 beds 2 baths1,698 sq. ft.
$299,900Pending3 beds 2 baths1,698 sq. ft.225 Cambridge Rd, CHERRY HILL, NJ 08034
MLS# NJCD2097442Listed by: EXP REALTY, LLC $514,900Pending4 beds 3 baths2,493 sq. ft.
$514,900Pending4 beds 3 baths2,493 sq. ft.802 Edgemoor Rd, CHERRY HILL, NJ 08034
MLS# NJCD2097344Listed by: AGENT06 LLC $425,000Pending3 beds 2 baths1,834 sq. ft.
$425,000Pending3 beds 2 baths1,834 sq. ft.329 Sheffield Rd, CHERRY HILL, NJ 08034
MLS# NJCD2096844Listed by: KELLER WILLIAMS REALTY - MOORESTOWN $435,000Pending3 beds 3 baths1,603 sq. ft.
$435,000Pending3 beds 3 baths1,603 sq. ft.317 Kingston Rd, CHERRY HILL, NJ 08034
MLS# NJCD2096240Listed by: BHHS FOX & ROACH-MT LAUREL $599,900Active4 beds 3 baths2,300 sq. ft.
$599,900Active4 beds 3 baths2,300 sq. ft.57 Ranoldo Ter, CHERRY HILL, NJ 08034
MLS# NJCD2096254Listed by: RE/MAX COMMUNITY-WILLIAMSTOWN $484,900Pending3 beds 2 baths2,042 sq. ft.
$484,900Pending3 beds 2 baths2,042 sq. ft.36 Ranoldo Ter, CHERRY HILL, NJ 08034
MLS# NJCD2095916Listed by: KELLER WILLIAMS REALTY - MARLTON

