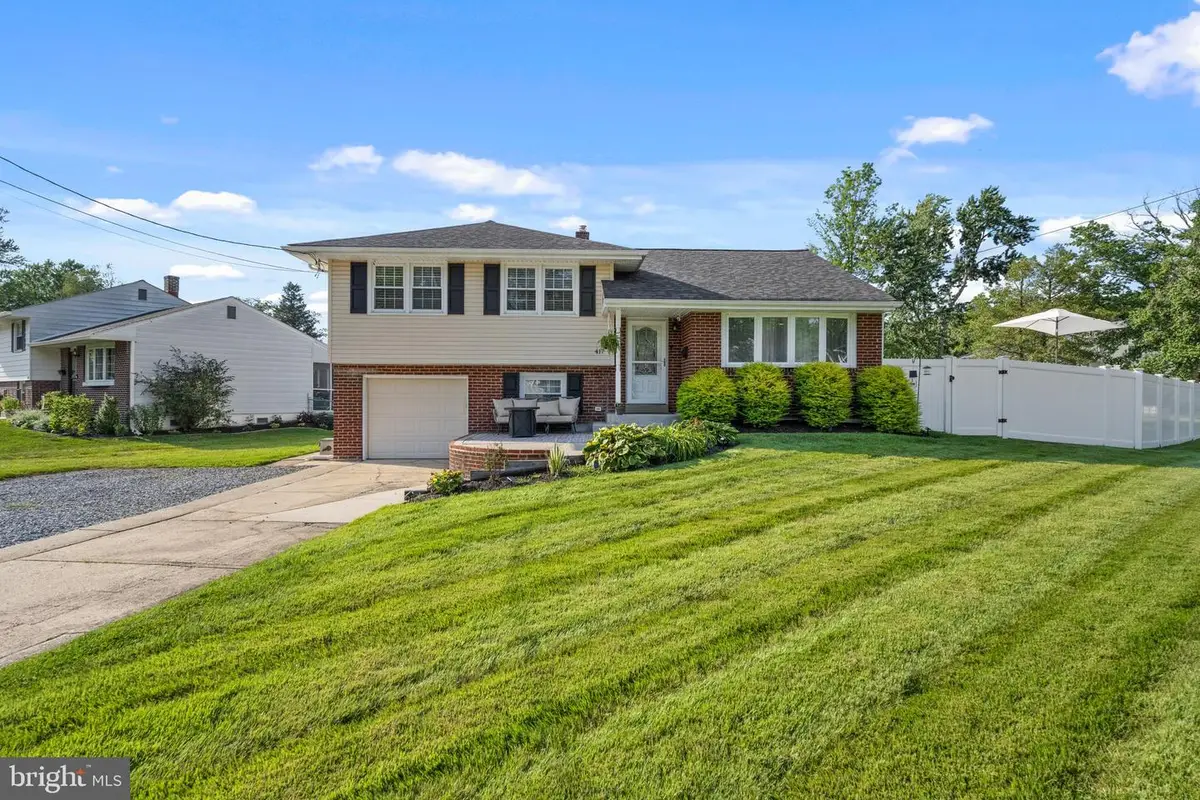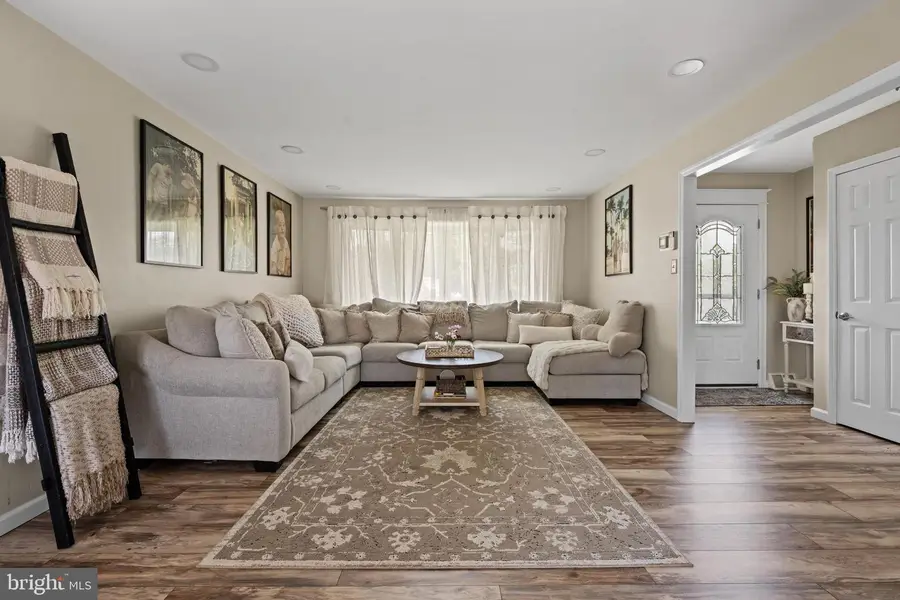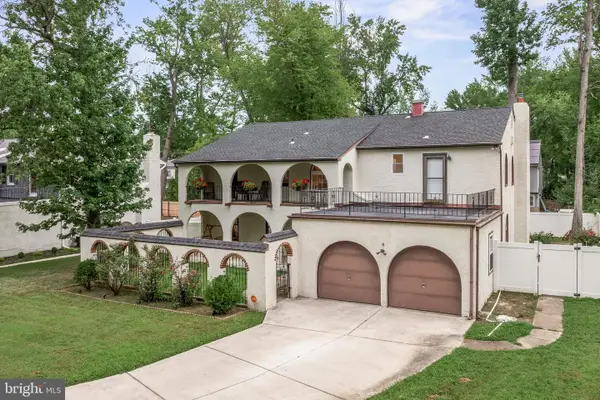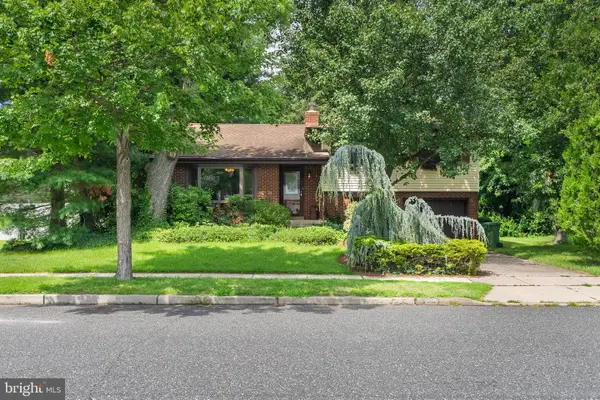417 Chapel Ave E, CHERRY HILL, NJ 08034
Local realty services provided by:Better Homes and Gardens Real Estate GSA Realty



417 Chapel Ave E,CHERRY HILL, NJ 08034
$450,000
- 3 Beds
- 2 Baths
- 1,614 sq. ft.
- Single family
- Pending
Listed by:devin dinofa
Office:keller williams realty - moorestown
MLS#:NJCD2098310
Source:BRIGHTMLS
Price summary
- Price:$450,000
- Price per sq. ft.:$278.81
About this home
Welcome to 417 Chapel Ave E, a beautifully maintained 3-bedroom, 1.5-bath split-level home in Cherry Hill’s desirable Kingston neighborhood. The main level features a sunlit living room with large windows, luxury vinyl plank flooring, and an open flow into the dining area and updated kitchen—complete with granite countertops, stainless steel appliances, a farmhouse sink, and center island with seating.
Upstairs you'll find three spacious bedrooms and a full bath. The lower level offers a cozy family/playroom, updated powder room, and a laundry/mudroom with additional storage and a utility sink. The converted garage provides a dedicated home office space with custom flooring and lighting.
Step outside to a fully fenced backyard with a large patio, above-ground pool with deck, and a storage shed. A wide driveway offers ample parking, and the home is conveniently located near top-rated Cherry Hill schools, local parks, shopping centers, and major highways.
A fantastic opportunity to own a move-in-ready home in one of Cherry Hill’s most established communities.
Contact an agent
Home facts
- Year built:1955
- Listing Id #:NJCD2098310
- Added:5 day(s) ago
- Updated:August 14, 2025 at 04:31 AM
Rooms and interior
- Bedrooms:3
- Total bathrooms:2
- Full bathrooms:1
- Half bathrooms:1
- Living area:1,614 sq. ft.
Heating and cooling
- Cooling:Central A/C
- Heating:Forced Air, Natural Gas
Structure and exterior
- Roof:Architectural Shingle
- Year built:1955
- Building area:1,614 sq. ft.
- Lot area:0.22 Acres
Utilities
- Water:Public
- Sewer:Public Sewer
Finances and disclosures
- Price:$450,000
- Price per sq. ft.:$278.81
- Tax amount:$7,731 (2024)
New listings near 417 Chapel Ave E
- Open Sat, 1 to 3pmNew
 $439,000Active3 beds 2 baths1,790 sq. ft.
$439,000Active3 beds 2 baths1,790 sq. ft.226 Chelten Pkwy, CHERRY HILL, NJ 08034
MLS# NJCD2099900Listed by: KAY AND JAY REALTY INC  $600,000Active4 beds 3 baths2,738 sq. ft.
$600,000Active4 beds 3 baths2,738 sq. ft.4 Clark Dr, CHERRY HILL, NJ 08034
MLS# NJCD2098836Listed by: KELLER WILLIAMS REALTY $450,000Active3 beds 2 baths1,614 sq. ft.
$450,000Active3 beds 2 baths1,614 sq. ft.510 Salsbury Rd, CHERRY HILL, NJ 08034
MLS# NJCD2098798Listed by: HOMESMART FIRST ADVANTAGE REALTY $449,000Active3 beds 2 baths2,162 sq. ft.
$449,000Active3 beds 2 baths2,162 sq. ft.212 Kingsley Road, Cherry Hill, NJ 08034
MLS# 22522294Listed by: COLDWELL BANKER FLANAGAN REALTY $375,000Pending3 beds 2 baths1,568 sq. ft.
$375,000Pending3 beds 2 baths1,568 sq. ft.313 Cambridge Rd, CHERRY HILL, NJ 08034
MLS# NJCD2097202Listed by: INNOVATE REALTY $299,900Pending3 beds 2 baths1,698 sq. ft.
$299,900Pending3 beds 2 baths1,698 sq. ft.225 Cambridge Rd, CHERRY HILL, NJ 08034
MLS# NJCD2097442Listed by: EXP REALTY, LLC $514,900Active4 beds 3 baths2,493 sq. ft.
$514,900Active4 beds 3 baths2,493 sq. ft.802 Edgemoor Rd, CHERRY HILL, NJ 08034
MLS# NJCD2097344Listed by: AGENT06 LLC $425,000Pending3 beds 2 baths1,834 sq. ft.
$425,000Pending3 beds 2 baths1,834 sq. ft.329 Sheffield Rd, CHERRY HILL, NJ 08034
MLS# NJCD2096844Listed by: KELLER WILLIAMS REALTY - MOORESTOWN $599,900Active4 beds 3 baths2,300 sq. ft.
$599,900Active4 beds 3 baths2,300 sq. ft.57 Ranoldo Ter, CHERRY HILL, NJ 08034
MLS# NJCD2096254Listed by: RE/MAX COMMUNITY-WILLIAMSTOWN

