601 King George Rd, CHERRY HILL, NJ 08034
Local realty services provided by:Better Homes and Gardens Real Estate Maturo
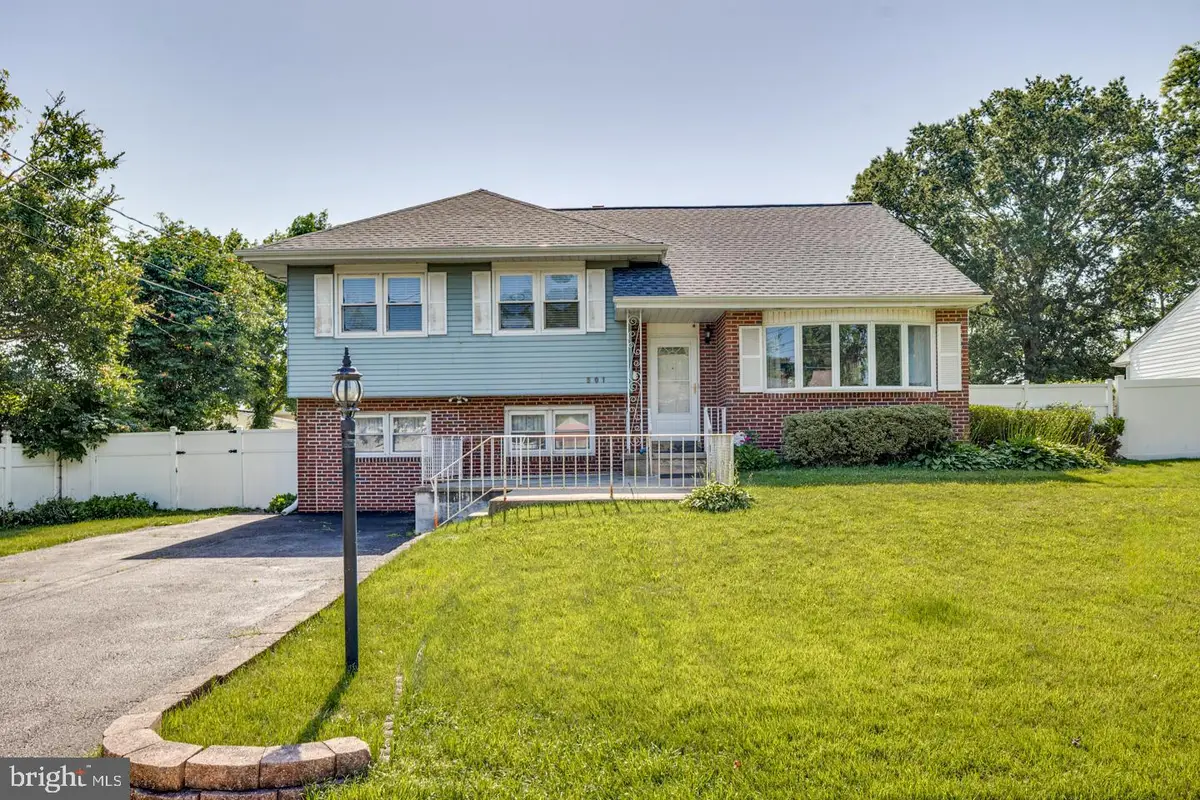
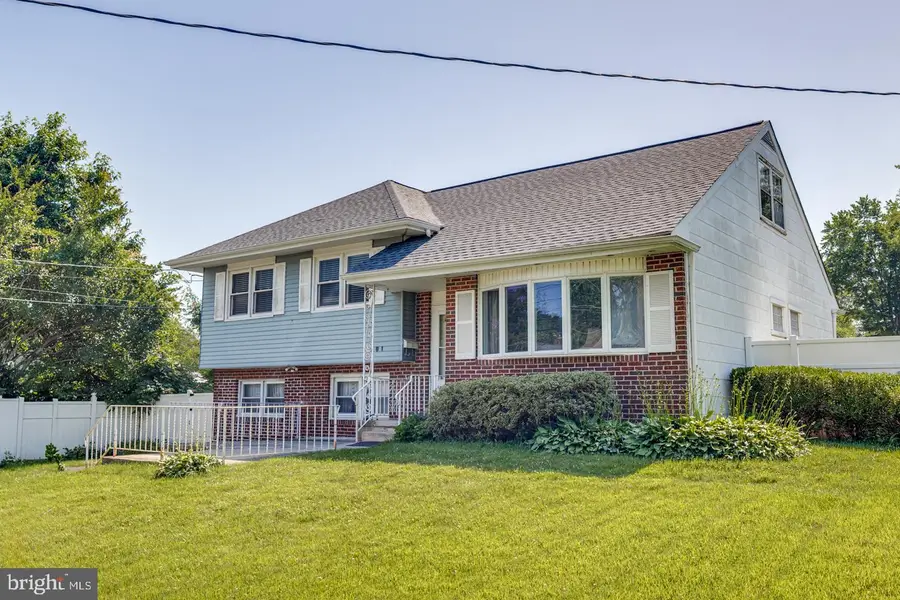
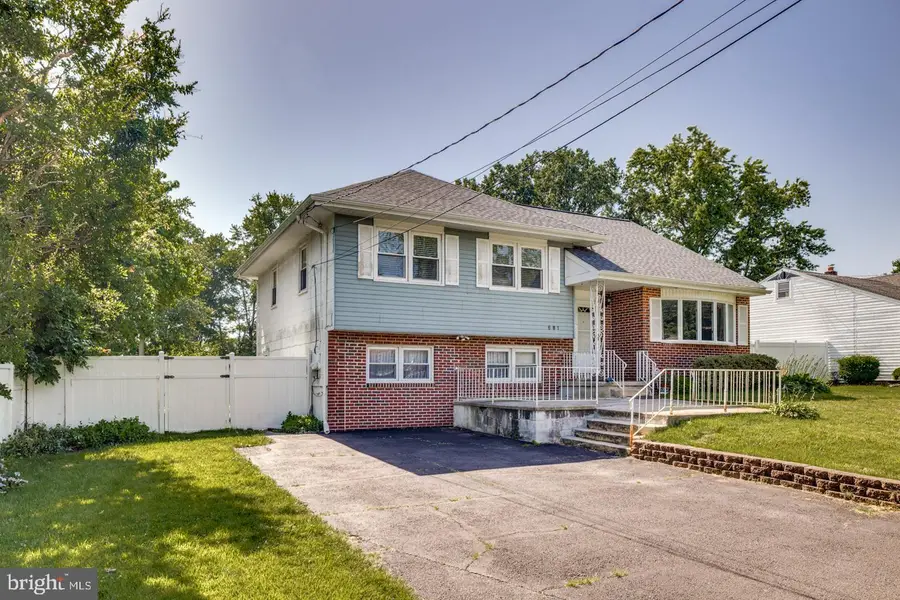
601 King George Rd,CHERRY HILL, NJ 08034
$399,000
- 4 Beds
- 2 Baths
- 2,080 sq. ft.
- Single family
- Pending
Listed by:
- katherine brennanbetter homes and gardens real estate maturo
MLS#:NJCD2095680
Source:BRIGHTMLS
Price summary
- Price:$399,000
- Price per sq. ft.:$191.83
About this home
Meticulously maintained split level home in desireable Kingston Estate. Easy access to shopping, restaurants 70, 73 and 295. The driveway has enough space for 3+ cars. Enter the home through the front door, just off the beutiful front porch. The entry way with a spacious coat closet, leads you to the living room and dining room. The original hardwood floors run throughout. Off the dining room is the eat-in kitchen with ample amount of countertop and cabinet space. The upper level boasts the primary bedroom, two additional spacious bedrooms and a full bathroom that has been updated. Walk up a few steps to the
large 4th bedroom that can be used as the primary or many other uses. All of the bedrooms have sufficient closet space and hardwood floors. The lower level with tile floor is finished, with a ton of storage space as well as the laundry room and updated half bath. Walk out to the back patio and expansive fenced yard
from this level. Central air and heat. Make your appointment today.
Contact an agent
Home facts
- Year built:1955
- Listing Id #:NJCD2095680
- Added:41 day(s) ago
- Updated:August 01, 2025 at 07:29 AM
Rooms and interior
- Bedrooms:4
- Total bathrooms:2
- Full bathrooms:1
- Half bathrooms:1
- Living area:2,080 sq. ft.
Heating and cooling
- Cooling:Central A/C
- Heating:Forced Air, Natural Gas
Structure and exterior
- Roof:Shingle
- Year built:1955
- Building area:2,080 sq. ft.
- Lot area:0.22 Acres
Utilities
- Water:Public
- Sewer:Public Sewer
Finances and disclosures
- Price:$399,000
- Price per sq. ft.:$191.83
- Tax amount:$8,061 (2024)
New listings near 601 King George Rd
- Coming Soon
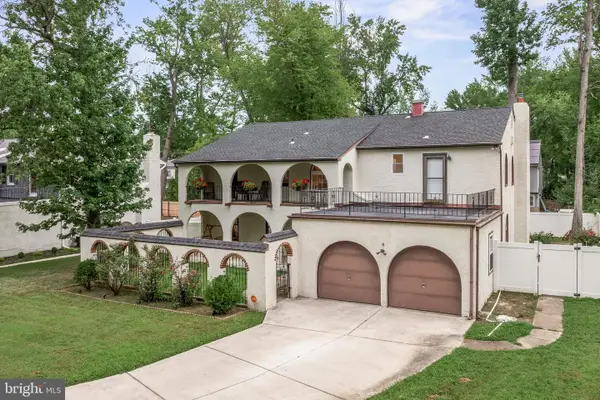 $600,000Coming Soon4 beds 3 baths
$600,000Coming Soon4 beds 3 baths4 Clark Dr, CHERRY HILL, NJ 08034
MLS# NJCD2098836Listed by: KELLER WILLIAMS REALTY - New
 $499,000Active3 beds 2 baths1,614 sq. ft.
$499,000Active3 beds 2 baths1,614 sq. ft.510 Salsbury Rd, CHERRY HILL, NJ 08034
MLS# NJCD2098798Listed by: HOMESMART FIRST ADVANTAGE REALTY - Open Sun, 11am to 2pmNew
 $449,000Active3 beds 2 baths2,162 sq. ft.
$449,000Active3 beds 2 baths2,162 sq. ft.212 Kingsley Road, Cherry Hill, NJ 08034
MLS# 22522294Listed by: COLDWELL BANKER FLANAGAN REALTY  $375,000Pending3 beds 2 baths1,568 sq. ft.
$375,000Pending3 beds 2 baths1,568 sq. ft.313 Cambridge Rd, CHERRY HILL, NJ 08034
MLS# NJCD2097202Listed by: INNOVATE REALTY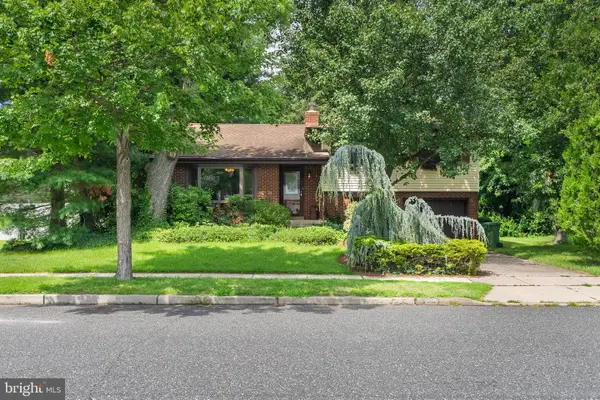 $299,900Pending3 beds 2 baths1,698 sq. ft.
$299,900Pending3 beds 2 baths1,698 sq. ft.225 Cambridge Rd, CHERRY HILL, NJ 08034
MLS# NJCD2097442Listed by: EXP REALTY, LLC $514,900Pending4 beds 3 baths2,493 sq. ft.
$514,900Pending4 beds 3 baths2,493 sq. ft.802 Edgemoor Rd, CHERRY HILL, NJ 08034
MLS# NJCD2097344Listed by: AGENT06 LLC $425,000Pending3 beds 2 baths1,834 sq. ft.
$425,000Pending3 beds 2 baths1,834 sq. ft.329 Sheffield Rd, CHERRY HILL, NJ 08034
MLS# NJCD2096844Listed by: KELLER WILLIAMS REALTY - MOORESTOWN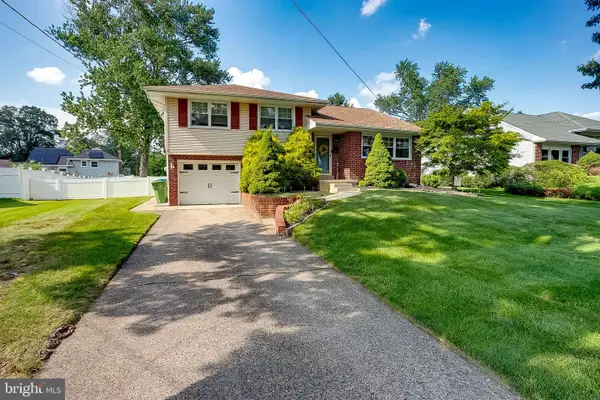 $435,000Pending3 beds 3 baths1,603 sq. ft.
$435,000Pending3 beds 3 baths1,603 sq. ft.317 Kingston Rd, CHERRY HILL, NJ 08034
MLS# NJCD2096240Listed by: BHHS FOX & ROACH-MT LAUREL $599,900Active4 beds 3 baths2,300 sq. ft.
$599,900Active4 beds 3 baths2,300 sq. ft.57 Ranoldo Ter, CHERRY HILL, NJ 08034
MLS# NJCD2096254Listed by: RE/MAX COMMUNITY-WILLIAMSTOWN
