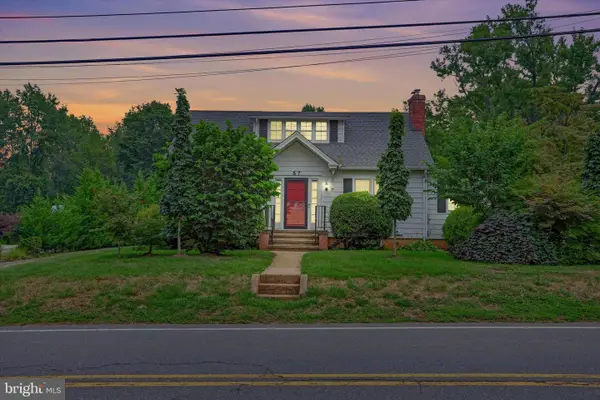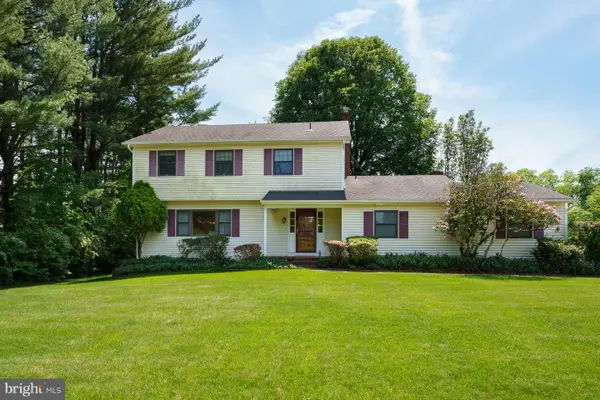10 Shaw Dr, Kingston, NJ 08528
Local realty services provided by:Better Homes and Gardens Real Estate GSA Realty
10 Shaw Dr,Kingston, NJ 08528
$674,900
- 3 Beds
- 2 Baths
- 1,909 sq. ft.
- Single family
- Pending
Listed by:lynda m schreiber
Office:corcoran sawyer smith
MLS#:NJSO2004552
Source:BRIGHTMLS
Price summary
- Price:$674,900
- Price per sq. ft.:$353.54
About this home
Timeless Cape Cod Elegance Meets Modern Sophistication in Historic Kingston Village. An enchanting enclave within one of New Jersey’s oldest communities, founded in 1683. Welcome home to 10 Shaw Drive, an exceptional Cape Cod-style residence nestled on a beautifully landscaped corner lot. Ideally located just 3.1 miles north of downtown Princeton, placing world-class education, cultural institutions, boutique shopping, and award-winning dining just minutes from your doorstep. Every inch of this thoughtfully refurbished home reflects a seamless blend of classic charm and refined modern living. First floor features: A gracious front portico invites you into a sun-drenched living room, setting a welcoming tone from the moment you arrive. An open-concept dining space and a premium updated kitchen is designed for the modern gourmet. The kitchen showcases premium granite countertops, newer top-of-the-line stainless steel appliances, a casual breakfast bar, and brand-new designer flooring—perfect for both everyday meals and entertainment. Flexible third bedroom, ideal as a home office, den, or guest space. Off the dining room wrapped in glass and framed by multiple sliding doors, this serene sunroom space is anchored by a cozy gas stove—ideal for morning coffee or unwinding with views of the lush garden. Main level also includes renovated full bath and a rear vestibule, a practical drop zone. 2nd floor features two additional bedrooms and a second stylishly updated bathroom with natural light pours where operable skylights invite natural light to dance across the room. Exposed wood beams, timber ceilings, and original brick and stone accents enrich the home’s character with warmth and texture. The lower level provides flexible space with a partially finished 22 X 19 recreation room, laundry area, and workshop, along with direct exterior access via Bilco doors, making it ideal for seasonal storage. Step outside to discover your private oasis: an expansive patio with privacy screens for al fresco dining, fully fenced backyard, lush flower and vegetable gardens, and multiple covered parking options including a 24 X 12 detached garage and covered carport. A setting as functional as it is picturesque. In a close-knit village celebrated for its friendly spirit, community events and pride of ownership, 10 Shaw is across the street from preserved parkland and a charming neighborhood playground. Also, nearby access to the Kingston Branch Loop Trail for the active outdoor enthusist for walking, running, and cycling. Do not miss a rare opportunity to enjoy the timeless allure of a classic Cape Cod with the luxury of modern enhancements, all in a setting rich with history just moments from the intellectual and cultural heartbeat of the surrounding areas. Welcome home to comfort, character, and connection.
Contact an agent
Home facts
- Year built:1948
- Listing ID #:NJSO2004552
- Added:100 day(s) ago
- Updated:September 25, 2025 at 07:29 AM
Rooms and interior
- Bedrooms:3
- Total bathrooms:2
- Full bathrooms:2
- Living area:1,909 sq. ft.
Heating and cooling
- Cooling:Central A/C
- Heating:Natural Gas, Radiator
Structure and exterior
- Year built:1948
- Building area:1,909 sq. ft.
- Lot area:0.28 Acres
Schools
- High school:FRANKLIN H.S.
Utilities
- Water:Public
- Sewer:Public Sewer
Finances and disclosures
- Price:$674,900
- Price per sq. ft.:$353.54
- Tax amount:$7,779 (2025)
New listings near 10 Shaw Dr
- New
 $299,900Active1 beds 1 baths
$299,900Active1 beds 1 baths-609 Bradley Court, South Brunswick, NJ 08540
MLS# 2604296RListed by: QUEENSTON REALTY  $629,000Active3 beds 2 baths
$629,000Active3 beds 2 baths-21 Heathcote Brook Road, South Brunswick, NJ 08528
MLS# 2604242RListed by: KELLER WILLIAMS ELITE REALTORS $639,900Active4 beds 2 baths1,686 sq. ft.
$639,900Active4 beds 2 baths1,686 sq. ft.57 Laurel Ave, KINGSTON, NJ 08528
MLS# NJSO2004778Listed by: BHHS FOX & ROACH TOMS RIVER $685,000Active3 beds 2 baths
$685,000Active3 beds 2 baths61 Laurel Ave, Franklin Twp., NJ 08528
MLS# 3974900Listed by: KELLER WILLIAMS REAL ESTATE $715,000Active4 beds 3 baths
$715,000Active4 beds 3 baths132 Fairfield Rd, PRINCETON, NJ 08540
MLS# NJMX2009352Listed by: CALLAWAY HENDERSON SOTHEBY'S INT'L-PRINCETON
