44 Mount Pleasant Rd, Knowlton Twp., NJ 07832
Local realty services provided by:Better Homes and Gardens Real Estate Coccia Realty
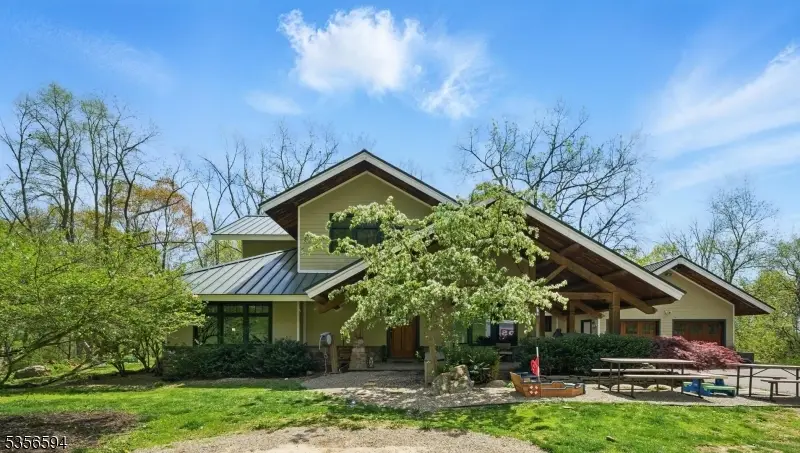


44 Mount Pleasant Rd,Knowlton Twp., NJ 07832
$680,000
- 3 Beds
- 3 Baths
- 2,700 sq. ft.
- Single family
- Pending
Listed by:denise molnar
Office:re/max town & valley
MLS#:3961780
Source:NJ_GSMLS
Price summary
- Price:$680,000
- Price per sq. ft.:$251.85
About this home
Exceptional River Bend Timber frame home on 10 very private acres with spectacular mountain views. Open concept fl plan with 9 rooms, 3 large BRs, Hickory wood floors throughout, Douglas fir cathedral custom beam ceiling and trim, a 2story wall of windows in the great room bringing nature and natural sunlight inside and a floor to ceiling stone fireplace with bluestone mantle and hearth to enjoy and cozy up on those chilly days and nights. The kitchen features ss appliances, granite countertops, custom cabinets and breakfast bar. Large pantry off the kitchen with laundry facility leads to the oversized 2 car garage. A hickory staircase w/ wrought iron railings lead to a spacious 2nd fl landing with amazing views, 2 large BRs and main bath.The basement is massive with 12 ft ceilings, steel beam construction and poured concrete walls, ideal for future finishing or storage. Eco-friendly upgrades include radon mitigation system, reverse osmosis water purification, fresh air exchange system and tesla charger make this the perfect private oasis to enjoy luxury and nature.
Contact an agent
Home facts
- Year built:2013
- Listing Id #:3961780
- Added:91 day(s) ago
- Updated:August 13, 2025 at 01:01 PM
Rooms and interior
- Bedrooms:3
- Total bathrooms:3
- Full bathrooms:2
- Half bathrooms:1
- Living area:2,700 sq. ft.
Heating and cooling
- Cooling:1 Unit, Ceiling Fan, Central Air
- Heating:1 Unit, Forced Hot Air
Structure and exterior
- Roof:Metal
- Year built:2013
- Building area:2,700 sq. ft.
- Lot area:10 Acres
Utilities
- Water:Well
- Sewer:Septic
Finances and disclosures
- Price:$680,000
- Price per sq. ft.:$251.85
- Tax amount:$13,793 (2024)
New listings near 44 Mount Pleasant Rd
- New
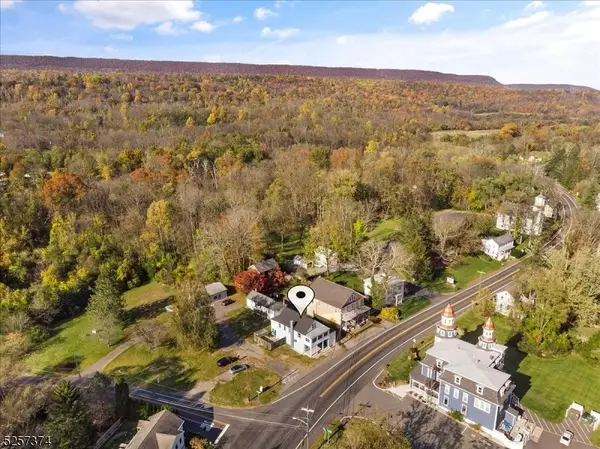 $395,000Active-- beds 3 baths
$395,000Active-- beds 3 baths470 State Route 94 #2, Knowlton Twp., NJ 07832
MLS# 3980885Listed by: RE/MAX RIDGE REAL ESTATE 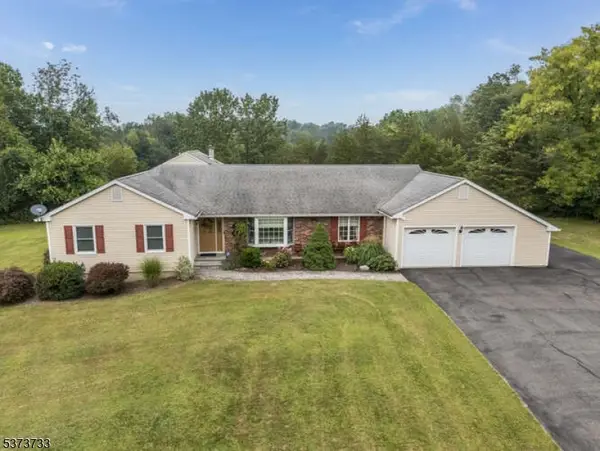 $529,900Active3 beds 3 baths
$529,900Active3 beds 3 baths68 Countryside Rd, Knowlton Twp., NJ 07832
MLS# 3979133Listed by: C-21 NORTH WARREN REALTY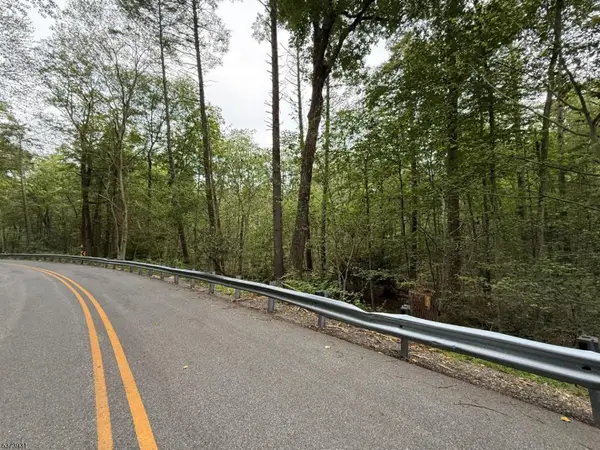 $140,000Pending20.2 Acres
$140,000Pending20.2 Acres53 Hemlock Rd, Knowlton Twp., NJ 07832
MLS# 3977317Listed by: KELLER WILLIAMS REALTY $324,900Pending3 beds 2 baths
$324,900Pending3 beds 2 baths6 Charles, Knowlton, NJ OTHER
MLS# 25017612Listed by: UNITED REAL ESTATE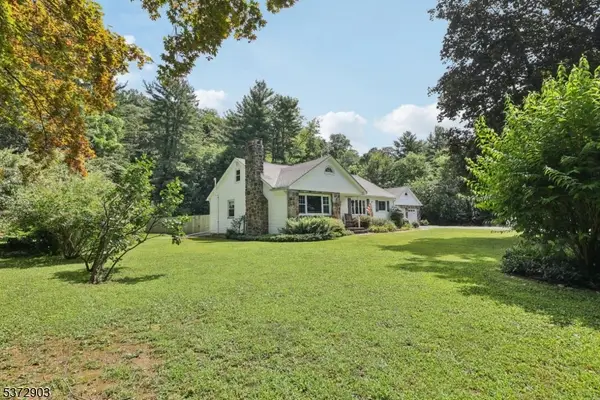 $389,999Pending2 beds 2 baths
$389,999Pending2 beds 2 baths31 Us Highway 46, Knowlton Twp., NJ 07832
MLS# 3977086Listed by: REALTY ONE GROUP NEXT DOOR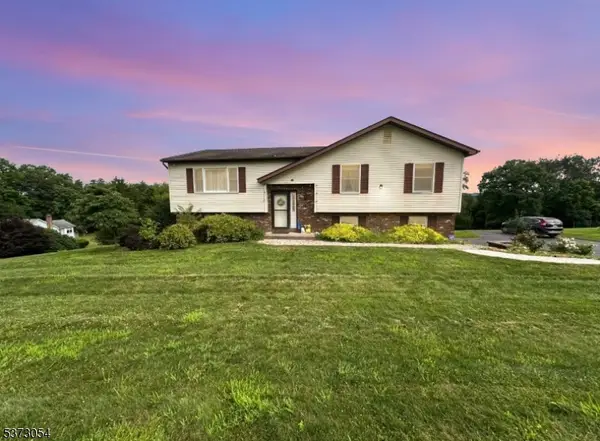 $549,000Active3 beds 3 baths2,149 sq. ft.
$549,000Active3 beds 3 baths2,149 sq. ft.162 Polkville Rd, Knowlton Twp., NJ 07832
MLS# 3976594Listed by: WEICHERT REALTORS $399,900Pending3 beds 2 baths
$399,900Pending3 beds 2 baths126 Mount Pleasant Rd, Knowlton Twp., NJ 07832
MLS# 3976384Listed by: EXIT CORNERSTONE REALTY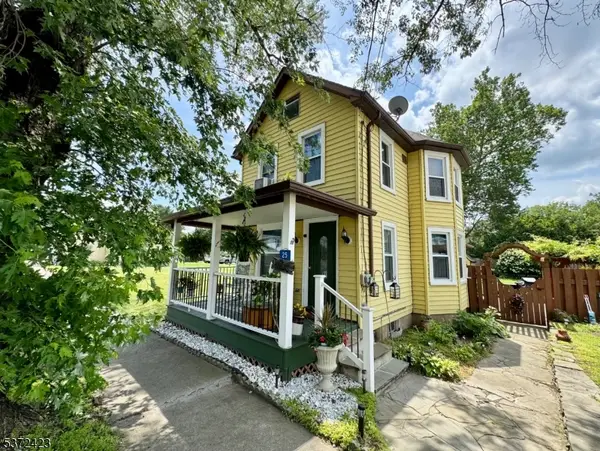 Listed by BHGRE$255,000Pending3 beds 1 baths
Listed by BHGRE$255,000Pending3 beds 1 baths25 Decatur St, Knowlton Twp., NJ 07832
MLS# 3976162Listed by: BURGDORFF ERA $324,900Pending3 beds 2 baths
$324,900Pending3 beds 2 baths6 Charles St, Knowlton Twp., NJ 07833
MLS# 3964789Listed by: UNITED REAL ESTATE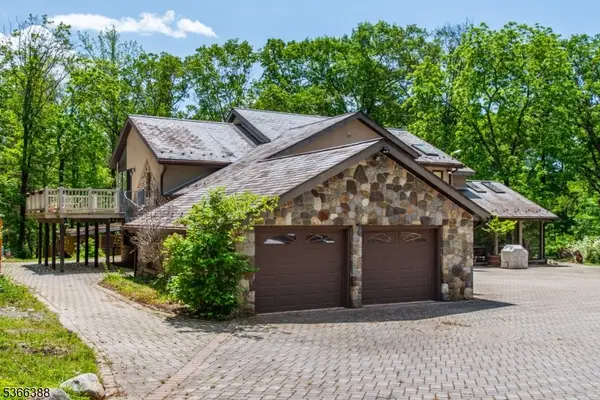 $1,140,000Active5 beds 4 baths4,480 sq. ft.
$1,140,000Active5 beds 4 baths4,480 sq. ft.69 Mount Pleasant Rd, Knowlton Twp., NJ 07832
MLS# 3970932Listed by: FAIRCLOUGH REALTORS
