10 Rock Creek Woods, Lambertville, NJ 08530
Local realty services provided by:Better Homes and Gardens Real Estate Community Realty
10 Rock Creek Woods,Lambertville, NJ 08530
$730,000
- 3 Beds
- 3 Baths
- - sq. ft.
- Townhouse
- Sold
Listed by: erica voorhees
Office: coldwell banker residential brokerage - flemington
MLS#:NJHT2003698
Source:BRIGHTMLS
Sorry, we are unable to map this address
Price summary
- Price:$730,000
- Monthly HOA dues:$430
About this home
Every detail of this exceptional home has been meticulously updated, from the kitchen and baths to the new roof and HVAC. Thoughtful upgrades include designer lighting, elegant moldings, custom-finished countertops and cabinetry, refinished floors, updated fixtures, and door hardware—all effortlessly blending style and function.
The custom-designed open-concept floor plan features an expanded kitchen with a large center island and bar seating. A chef’s dream, the kitchen offers high-end stainless-steel appliances, Taj Mahal leather quartzite counters, a full-slab marble backsplash, pantry, and appliance storage cabinetry with pull-out drawers. An artistically designed dry bar with black leather-finished granite counters creates a striking contrast, enhancing the kitchen’s sophisticated design. The space flows into a spacious family room featuring a gas fireplace with a marble surround and picturesque views, offering warmth and elegance throughout.
The staircase is updated with wrought iron spindles. There are three generous bedrooms, including the primary suite with dual custom closets and a luxuriously updated en suite bath with radiant heated floors. All bedrooms feature large closets and ceiling fans. The main hall bath is also beautifully renovated. A finished walk-out ground-level basement adds flexible living space. This gorgeous home is just minutes from the historic river town of Lambertville.
Square footage per tax records.
Contact an agent
Home facts
- Year built:1997
- Listing ID #:NJHT2003698
- Added:275 day(s) ago
- Updated:January 10, 2026 at 11:21 AM
Rooms and interior
- Bedrooms:3
- Total bathrooms:3
- Full bathrooms:2
- Half bathrooms:1
Heating and cooling
- Cooling:Central A/C
- Heating:Forced Air, Natural Gas
Structure and exterior
- Roof:Asphalt
- Year built:1997
Schools
- High school:SOUTH HUNTERDON REGIONAL H.S.
Utilities
- Water:Public
- Sewer:Public Sewer
Finances and disclosures
- Price:$730,000
- Tax amount:$12,658 (2024)
New listings near 10 Rock Creek Woods
 $849,000Active3 beds 2 baths3,270 sq. ft.
$849,000Active3 beds 2 baths3,270 sq. ft.247 N Main St, LAMBERTVILLE, NJ 08530
MLS# NJHT2004466Listed by: COMPASS PENNSYLVANIA, LLC- Open Sun, 1 to 3pm
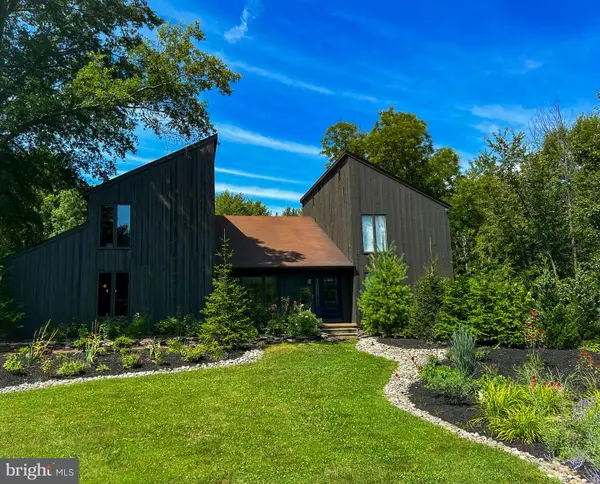 $995,000Active3 beds 3 baths2,736 sq. ft.
$995,000Active3 beds 3 baths2,736 sq. ft.1615 Harbourton Rocktown Rd, LAMBERTVILLE, NJ 08530
MLS# NJME2070780Listed by: KELLER WILLIAMS PREMIER 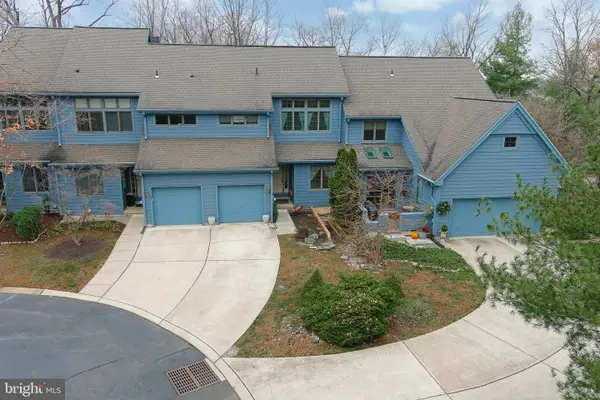 $515,000Pending3 beds 3 baths2,040 sq. ft.
$515,000Pending3 beds 3 baths2,040 sq. ft.11 Sturbridge Ct, LAMBERTVILLE, NJ 08530
MLS# NJHT2004452Listed by: COLDWELL BANKER RESIDENTIAL BROKERAGE - FLEMINGTON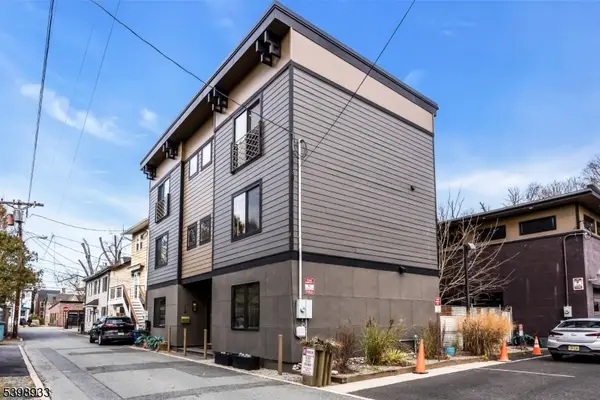 $650,000Active2 beds 3 baths
$650,000Active2 beds 3 baths10 Mccready's Alley, Lambertville City, NJ 08530
MLS# 3999439Listed by: ROMAN BALANDIN REALTY LLC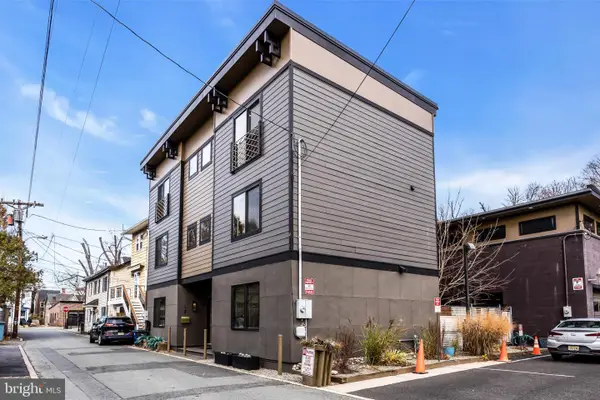 $650,000Active2 beds 3 baths1,476 sq. ft.
$650,000Active2 beds 3 baths1,476 sq. ft.10 Mccready Aly, LAMBERTVILLE, NJ 08530
MLS# NJHT2004454Listed by: ROMAN BALANDIN REALTY LLC $1,500,000Active6 beds 5 baths6,900 sq. ft.
$1,500,000Active6 beds 5 baths6,900 sq. ft.658 Brunswick Pike, LAMBERTVILLE, NJ 08530
MLS# NJHT2004390Listed by: RE/MAX PROPERTIES - NEWTOWN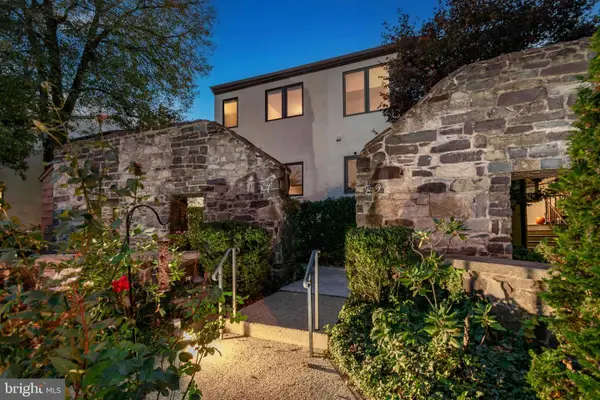 $1,170,000Pending3 beds 3 baths
$1,170,000Pending3 beds 3 baths27 Lambert La, LAMBERTVILLE, NJ 08530
MLS# NJHT2004348Listed by: CALLAWAY HENDERSON SOTHEBY'S INT'L-LAMBERTVILLE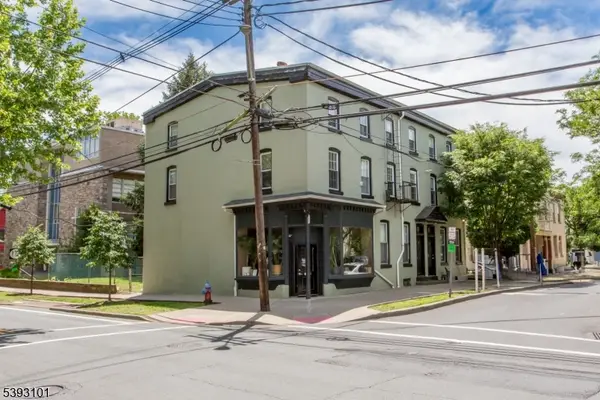 $2,500,000Active-- beds 7 baths
$2,500,000Active-- beds 7 baths41 Church St, Lambertville City, NJ 08530
MLS# 3994119Listed by: RIVER VALLEY REALTY LLC $900,000Active4 beds 4 baths3,532 sq. ft.
$900,000Active4 beds 4 baths3,532 sq. ft.617 Heath Ct, LAMBERTVILLE, NJ 08530
MLS# NJHT2004346Listed by: COLDWELL BANKER HEARTHSIDE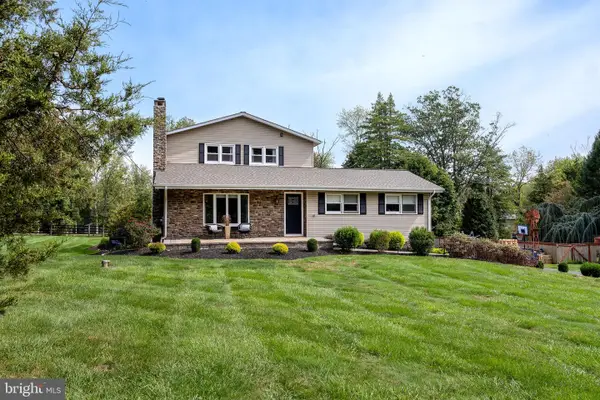 $700,000Pending4 beds 2 baths
$700,000Pending4 beds 2 baths4 New Rd, LAMBERTVILLE, NJ 08530
MLS# NJME2067588Listed by: CALLAWAY HENDERSON SOTHEBY'S INT'L-PRINCETON
