2 Dairy Farm Ln, LAMBERTVILLE, NJ 08530
Local realty services provided by:Better Homes and Gardens Real Estate Community Realty
2 Dairy Farm Ln,LAMBERTVILLE, NJ 08530
$1,350,000
- 5 Beds
- 5 Baths
- 5,977 sq. ft.
- Single family
- Active
Listed by:robin mccarthy froehlich
Office:callaway henderson sotheby's int'l-princeton
MLS#:NJHT2004144
Source:BRIGHTMLS
Price summary
- Price:$1,350,000
- Price per sq. ft.:$225.87
About this home
Custom-built by Sebastiano Nini in 2004, this stone-front home is a testament to timeless craftsmanship and thoughtful design. With no HOA fees and minutes from the upbeat pulse of Lambertville and New Hope on just shy of three acres, the home offers a perfect blend of elegance, scale, and livability. From the moment you arrive, the artistry is unmistakable with its decorative inlay floors, finely executed trim work, and sunlit rooms that flow from one into the next. The main level unfolds with a graceful rhythm: richly toned floors connect the living and dining rooms, a private study, and a luminous conservatory. The family room anchors with a gas fireplace and volume ceiling, while the kitchen is equally impressive. A paneled Subzero, pro-style DCS range and hood, and a generous center island make it functional and beautiful at the same time. Casual meals find their place in the spacious dining area, opening to a Trex deck. Upstairs, the primary suite is sure to impress with its size and amenities. A windowed dressing room joins two double closets and two walk-ins, while the en suite bath and sitting room elevate everyday living. A guest bedroom enjoys its own private bath, and two more bedrooms share a well-appointed hall bath. The daylight, walk-out basement adds even more finished space, with a full bath and a fifth bedroom that easily doubles as a second office or creative studio. A dedicated mudroom, powder room, laundry, and three-car garage complete the layout with practical ease. Three-zone heating and cooling have been updated and a whole house generator was added for peace of mind!
Contact an agent
Home facts
- Year built:2004
- Listing ID #:NJHT2004144
- Added:3 day(s) ago
- Updated:August 29, 2025 at 01:54 PM
Rooms and interior
- Bedrooms:5
- Total bathrooms:5
- Full bathrooms:4
- Half bathrooms:1
- Living area:5,977 sq. ft.
Heating and cooling
- Cooling:Central A/C
- Heating:Forced Air, Natural Gas
Structure and exterior
- Roof:Shingle
- Year built:2004
- Building area:5,977 sq. ft.
- Lot area:2.65 Acres
Schools
- High school:SOUTH HUNTERDON REGIONAL H.S.
- Middle school:SOUTH HUNTERDON REGIONAL M.S.
- Elementary school:WEST AMWELL TOWNSHIP E.S.
Utilities
- Water:Well
Finances and disclosures
- Price:$1,350,000
- Price per sq. ft.:$225.87
- Tax amount:$20,575 (2024)
New listings near 2 Dairy Farm Ln
- New
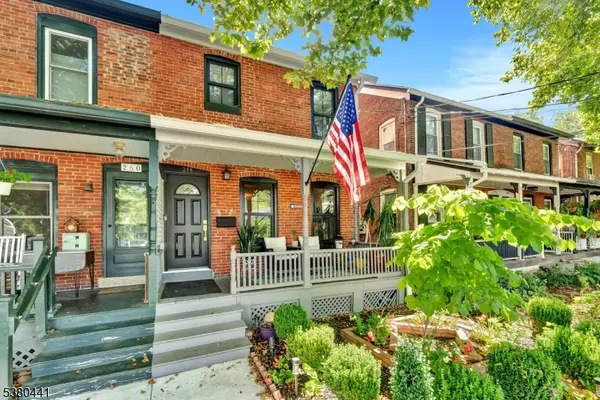 $549,000Active3 beds 2 baths
$549,000Active3 beds 2 baths258 N Union St, Lambertville City, NJ 08530
MLS# 3983719Listed by: COLDWELL BANKER REALTY - Coming Soon
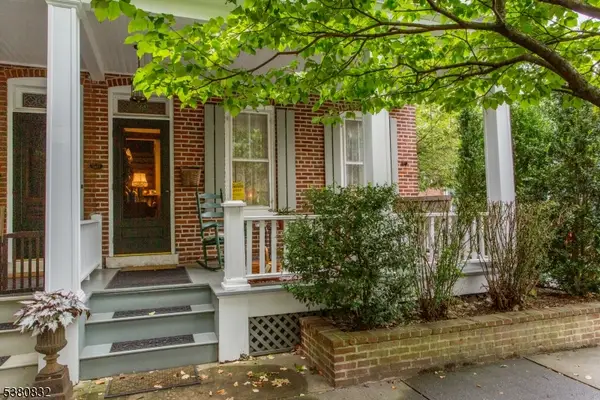 $699,000Coming Soon3 beds 2 baths
$699,000Coming Soon3 beds 2 baths169 N Union St, Lambertville City, NJ 08530
MLS# 3983264Listed by: RIVER VALLEY REALTY LLC - Open Sun, 11am to 1pm
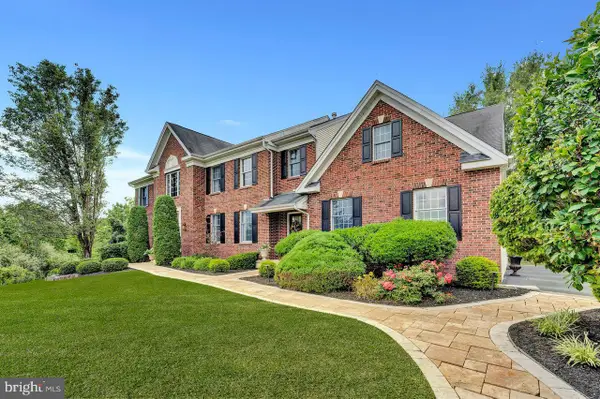 $950,000Active4 beds 4 baths3,336 sq. ft.
$950,000Active4 beds 4 baths3,336 sq. ft.11 Williamson Ln, LAMBERTVILLE, NJ 08530
MLS# NJHT2004150Listed by: CORCORAN SAWYER SMITH  $550,000Pending3 beds 2 baths1,398 sq. ft.
$550,000Pending3 beds 2 baths1,398 sq. ft.28 Swan St, LAMBERTVILLE, NJ 08530
MLS# NJHT2004152Listed by: RE/MAX PROPERTIES - NEWTOWN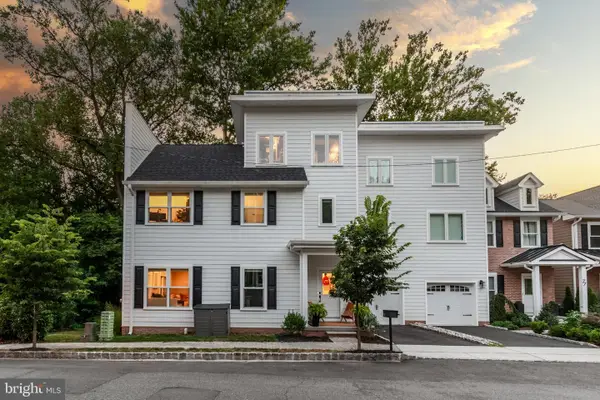 $1,195,000Active3 beds 4 baths3,081 sq. ft.
$1,195,000Active3 beds 4 baths3,081 sq. ft.79 Wilson St, LAMBERTVILLE, NJ 08530
MLS# NJHT2004128Listed by: CALLAWAY HENDERSON SOTHEBY'S INT'L-LAMBERTVILLE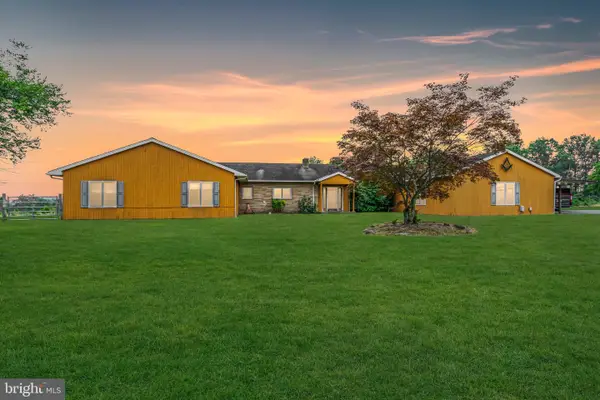 $775,000Pending4 beds 2 baths3,943 sq. ft.
$775,000Pending4 beds 2 baths3,943 sq. ft.425 Lambertville Hopewell Rd, LAMBERTVILLE, NJ 08530
MLS# NJME2063828Listed by: RE/MAX REALTY 9 $1,399,000Pending3 beds 3 baths2,900 sq. ft.
$1,399,000Pending3 beds 3 baths2,900 sq. ft.14 Lambert Lane, LAMBERTVILLE, NJ 08530
MLS# NJHT2004052Listed by: ADDISON WOLFE REAL ESTATE $1,399,000Pending3 beds 3 baths2,900 sq. ft.
$1,399,000Pending3 beds 3 baths2,900 sq. ft.16 Lambert Lane, LAMBERTVILLE, NJ 08530
MLS# NJHT2004054Listed by: ADDISON WOLFE REAL ESTATE $597,000Active2 beds 2 baths1,240 sq. ft.
$597,000Active2 beds 2 baths1,240 sq. ft.58 Belvidere Ave, LAMBERTVILLE, NJ 08530
MLS# NJHT2004094Listed by: HOUWZER LLC-HADDONFIELD
