114 Kelly Driver, LAUREL SPRINGS, NJ 08021
Local realty services provided by:Better Homes and Gardens Real Estate Community Realty
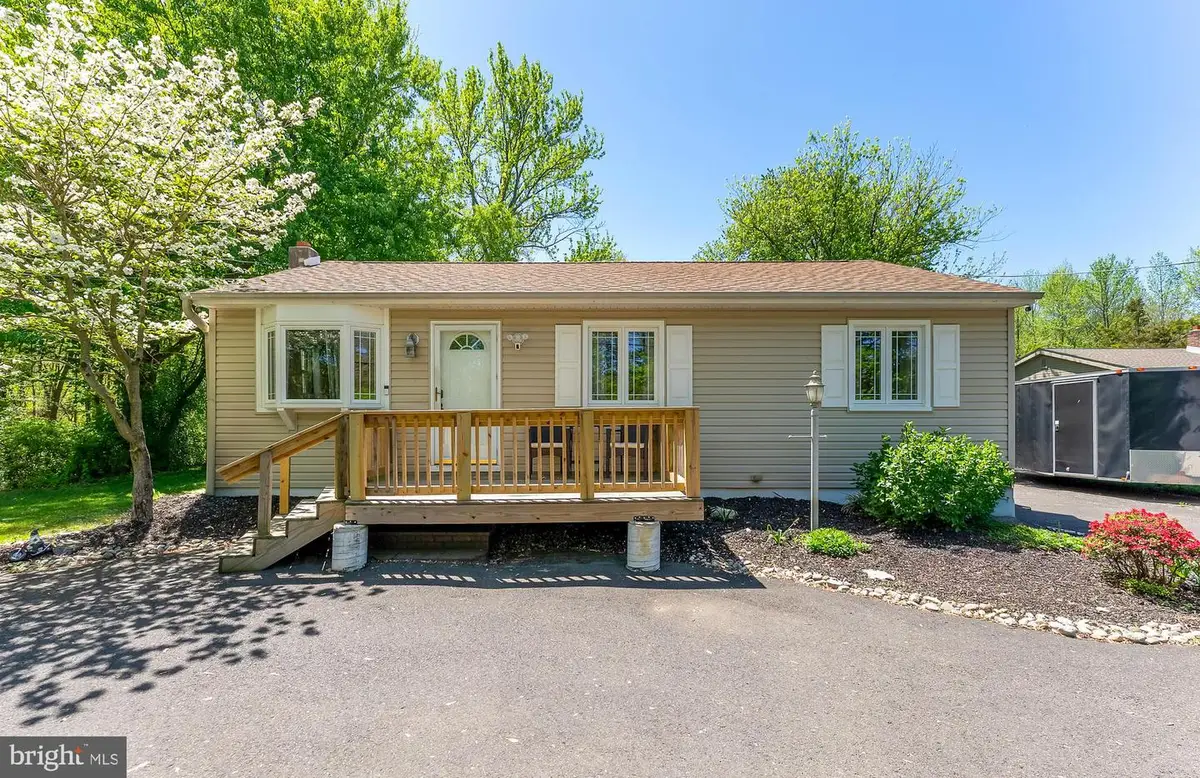
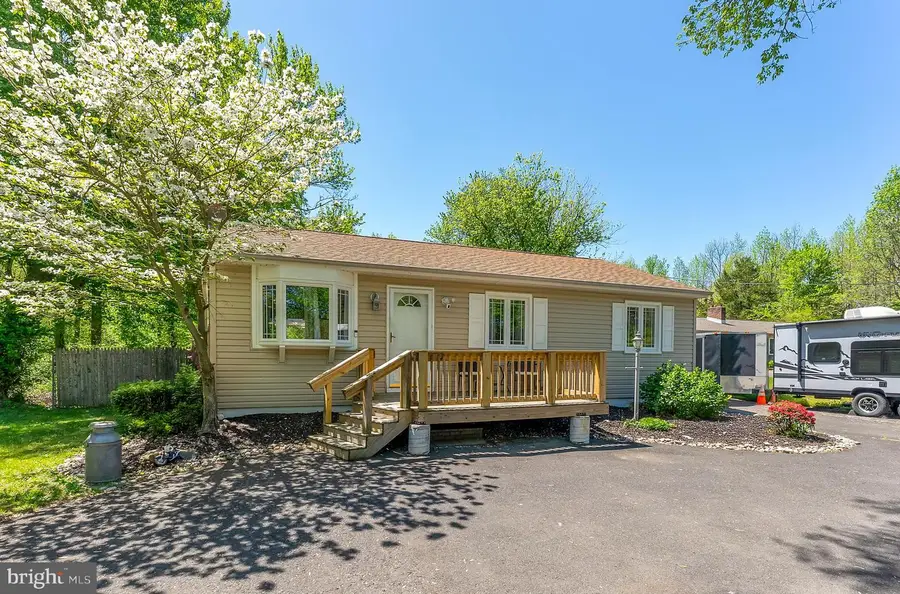
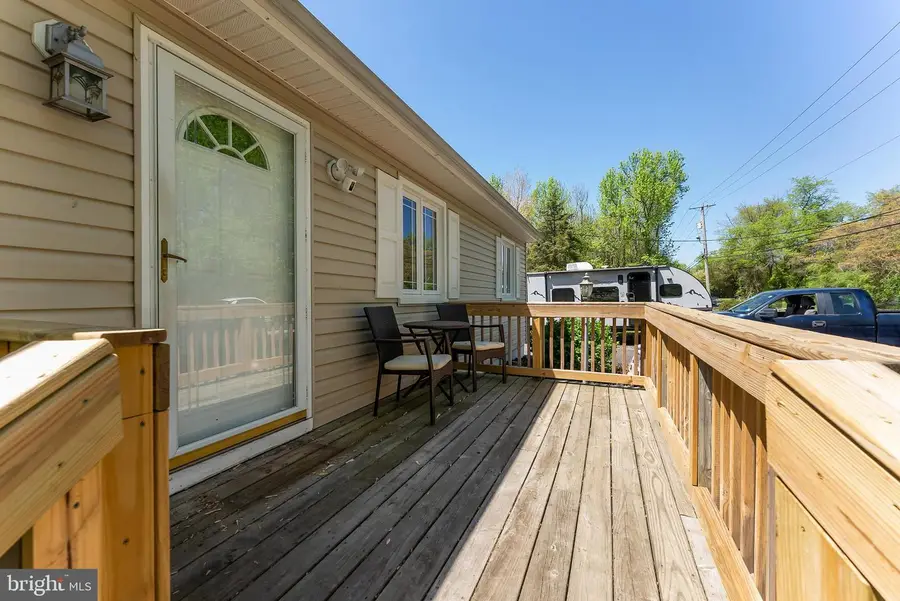
114 Kelly Driver,LAUREL SPRINGS, NJ 08021
$299,000
- 3 Beds
- 1 Baths
- 912 sq. ft.
- Single family
- Pending
Listed by:tara schaser
Office:new era real estate
MLS#:NJCD2091454
Source:BRIGHTMLS
Price summary
- Price:$299,000
- Price per sq. ft.:$327.85
About this home
**Nestled in Gloucester TWP **3 Bed, 1 Bath, 912 sqft, Full Finished Basement. Welcome to this beautifully maintained 3-bedroom, 1-bath rancher, offering a perfect blend of comfort and style. Step inside to find new flooring flowing seamlessly throughout the spacious living room, dining room, hallway, and kitchen, providing a cohesive and low-maintenance space for everyday living. Each bedroom is outfitted with brand-new carpeting, ensuring comfort in every corner of the home. The kitchen is a true highlight, featuring elegant granite countertops, a convenient breakfast bar, and energy-efficient stainless steel appliances—perfect for preparing meals and entertaining guests. The bathroom has been thoughtfully renovated, showcasing a large vanity, a sleek light-up mirror, and a stunning tiled shower wall and floor.
Enjoy the outdoors with a 16 x 14 Trex deck just off the kitchen, ideal for outdoor dining or relaxation. Adjacent to the deck is a paver patio, perfect for grilling or hosting gatherings. The nearly half-acre lot is fully fenced with a 6-foot chain-link fence, providing both privacy and security.
The full, finished basement offers endless possibilities—whether you’re looking for extra living space, a home office, or a cozy media room. You’ll also find a convenient laundry room downstairs.
Located just minutes from Rt. 42, the high-speed line, and nearby shopping, this home offers both convenience and peace, with only one neighbor nearby. Don’t miss out on this great opportunity to own a move-in-ready home with everything you need for comfortable living.
Contact an agent
Home facts
- Year built:1957
- Listing Id #:NJCD2091454
- Added:104 day(s) ago
- Updated:August 15, 2025 at 10:12 AM
Rooms and interior
- Bedrooms:3
- Total bathrooms:1
- Full bathrooms:1
- Living area:912 sq. ft.
Heating and cooling
- Cooling:Central A/C
- Heating:Forced Air, Natural Gas
Structure and exterior
- Roof:Pitched, Shingle
- Year built:1957
- Building area:912 sq. ft.
- Lot area:0.4 Acres
Schools
- High school:HIGHLAND REGIONAL
Utilities
- Water:Public
- Sewer:On Site Septic
Finances and disclosures
- Price:$299,000
- Price per sq. ft.:$327.85
- Tax amount:$5,446 (2020)
New listings near 114 Kelly Driver
- Coming SoonOpen Sat, 2 to 4pm
 $305,000Coming Soon4 beds 2 baths
$305,000Coming Soon4 beds 2 baths101 Hemlock Ave, LAUREL SPRINGS, NJ 08021
MLS# NJCD2099640Listed by: KELLER WILLIAMS REALTY - MOORESTOWN - New
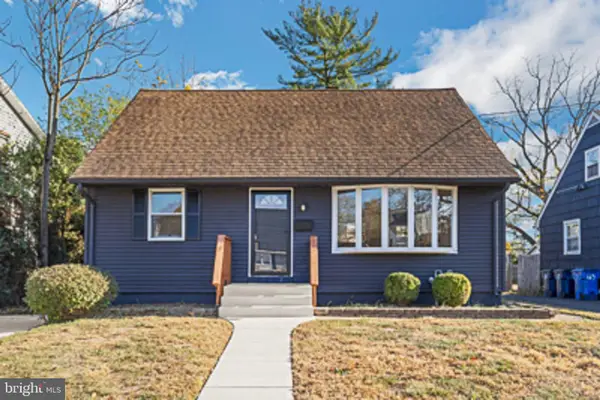 $299,900Active4 beds 1 baths1,536 sq. ft.
$299,900Active4 beds 1 baths1,536 sq. ft.125 Madison Ave, LAUREL SPRINGS, NJ 08021
MLS# NJCD2099404Listed by: COLDWELL BANKER REALTY 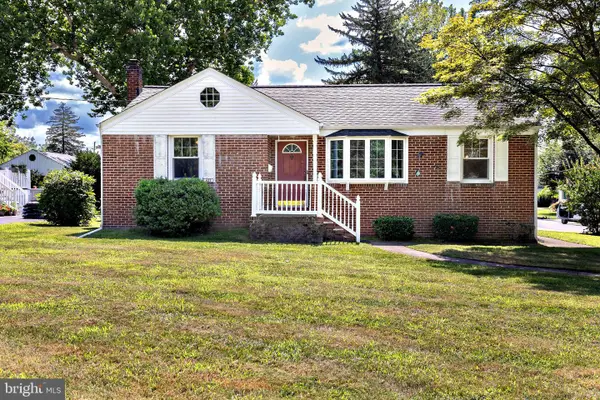 $349,850Active3 beds 1 baths1,455 sq. ft.
$349,850Active3 beds 1 baths1,455 sq. ft.427 W Maple Ave, LAUREL SPRINGS, NJ 08021
MLS# NJCD2098454Listed by: BHHS FOX & ROACH-WASHINGTON-GLOUCESTER $389,900Pending3 beds 3 baths1,926 sq. ft.
$389,900Pending3 beds 3 baths1,926 sq. ft.20 Silas Lane, LAUREL SPRINGS, NJ 08021
MLS# NJCD2098154Listed by: CERTIFIED REALTY INC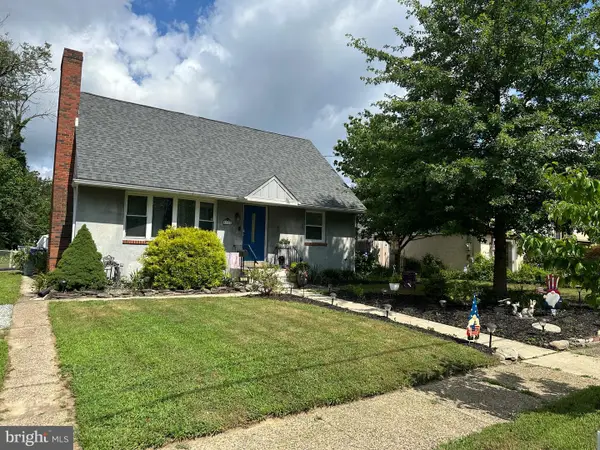 $340,000Active4 beds 2 baths1,444 sq. ft.
$340,000Active4 beds 2 baths1,444 sq. ft.332 E Stafford Ave, LAUREL SPRINGS, NJ 08021
MLS# NJCD2097302Listed by: RE/MAX AT HOME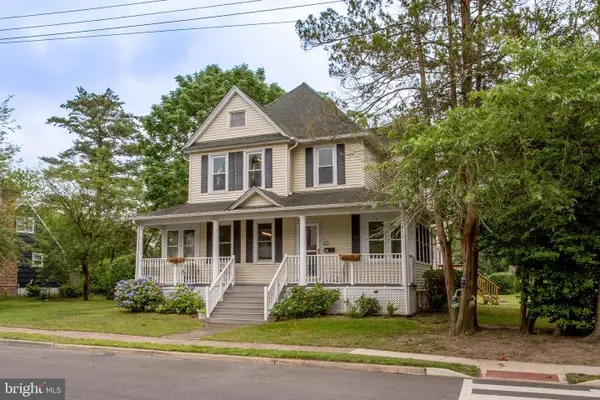 $419,000Pending5 beds 3 baths2,854 sq. ft.
$419,000Pending5 beds 3 baths2,854 sq. ft.135 Madison Ave, LAUREL SPRINGS, NJ 08021
MLS# NJCD2095388Listed by: NEW ERA REAL ESTATE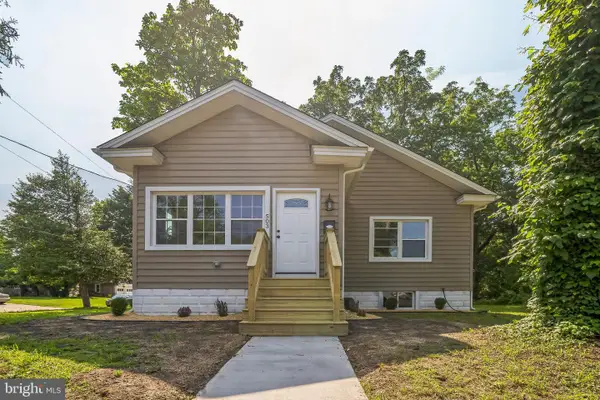 $399,000Active3 beds 2 baths2,077 sq. ft.
$399,000Active3 beds 2 baths2,077 sq. ft.503 Laurel Rd, LAUREL SPRINGS, NJ 08021
MLS# NJCD2094834Listed by: COLDWELL BANKER REALTY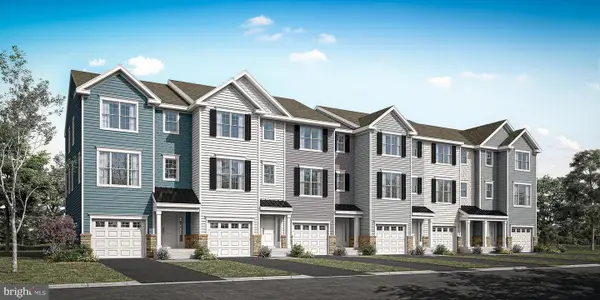 $401,010Active3 beds 3 baths1,894 sq. ft.
$401,010Active3 beds 3 baths1,894 sq. ft.7 Little Pond Drive, LAUREL SPRINGS, NJ 08021
MLS# NJCD2094432Listed by: CERTIFIED REALTY INC $394,510Active3 beds 3 baths1,932 sq. ft.
$394,510Active3 beds 3 baths1,932 sq. ft.2 Little Pond Drive, LAUREL SPRINGS, NJ 08021
MLS# NJCD2094434Listed by: CERTIFIED REALTY INC
