24 Gristmill Ln, Laurel Springs, NJ 08021
Local realty services provided by:Better Homes and Gardens Real Estate GSA Realty
24 Gristmill Ln,Laurel Springs, NJ 08021
$249,900
- 3 Beds
- 2 Baths
- 1,252 sq. ft.
- Townhouse
- Pending
Listed by: nicholas versaggi
Office: exp realty, llc.
MLS#:NJCD2103472
Source:BRIGHTMLS
Price summary
- Price:$249,900
- Price per sq. ft.:$199.6
- Monthly HOA dues:$60
About this home
Welcome home to this inviting 3-bedroom, 1.5-bath townhome offering a smart and functional layout perfect for everyday living. The main level features a spacious living area with plenty of natural light, a comfortable dining space, and a well-designed kitchen with stainless steel appliances ready for your personal touch. In the living room, you have a gas line if you choose to add a gas fireplace. There is currently an electric one, which is perfect for that extra heat in the winter months. Upstairs, you’ll find three nicely sized bedrooms and a full bath, providing plenty of room for family, guests, or a home office. Enjoy peace of mind with recent major updates, including a newer roof, water heater and HVAC system, adding comfort and efficiency for years to come (as well as new smoke detectors)! Outside, a backyard (that can be fenced!) provides a great space to relax or entertain. Conveniently located near shopping, dining, and commuter routes, this home blends comfort, value, and convenience. Whether you’re a first-time buyer or looking to downsize, this townhome is a fantastic opportunity you won’t want to miss!
Contact an agent
Home facts
- Year built:1990
- Listing ID #:NJCD2103472
- Added:71 day(s) ago
- Updated:December 16, 2025 at 09:03 AM
Rooms and interior
- Bedrooms:3
- Total bathrooms:2
- Full bathrooms:1
- Half bathrooms:1
- Living area:1,252 sq. ft.
Heating and cooling
- Cooling:Central A/C
- Heating:90% Forced Air, Natural Gas
Structure and exterior
- Year built:1990
- Building area:1,252 sq. ft.
- Lot area:0.04 Acres
Schools
- High school:OVERBROOK HIGH SCHOOL
- Middle school:PINE HILL M.S.
Utilities
- Water:Public
- Sewer:Public Sewer
Finances and disclosures
- Price:$249,900
- Price per sq. ft.:$199.6
- Tax amount:$6,284 (2024)
New listings near 24 Gristmill Ln
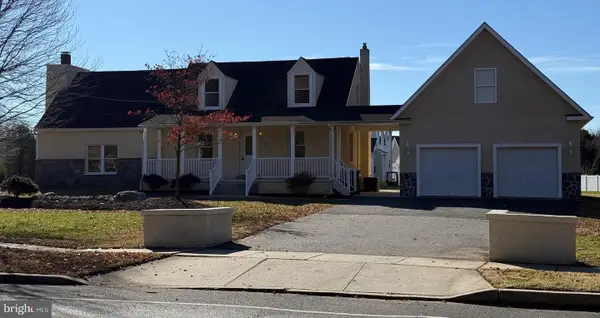 $399,900Pending3 beds 2 baths2,131 sq. ft.
$399,900Pending3 beds 2 baths2,131 sq. ft.1100 Chews Landing Rd., LAUREL SPRINGS, NJ 08021
MLS# NJCD2105844Listed by: CENTURY 21 RAUH & JOHNS $499,900Active4 beds 3 baths2,148 sq. ft.
$499,900Active4 beds 3 baths2,148 sq. ft.136 Kelly Driver Rd., LAUREL SPRINGS, NJ 08021
MLS# NJCD2105842Listed by: CENTURY 21 RAUH & JOHNS $470,000Active5.5 Acres
$470,000Active5.5 Acres1201 Chews Landing Rd Rd, LAUREL SPRINGS, NJ 08021
MLS# NJCD2105368Listed by: PICCOLO REALTY, LLC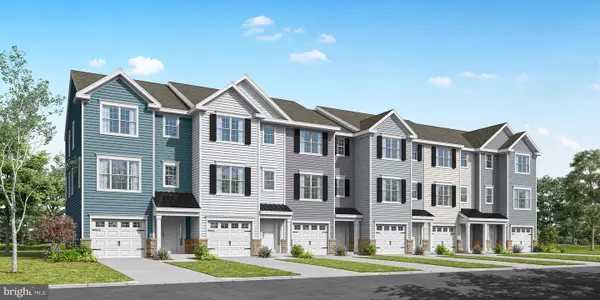 $395,680Active3 beds 3 baths1,921 sq. ft.
$395,680Active3 beds 3 baths1,921 sq. ft.20 Silas Lane, LAUREL SPRINGS, NJ 08021
MLS# NJCD2104644Listed by: CERTIFIED REALTY INC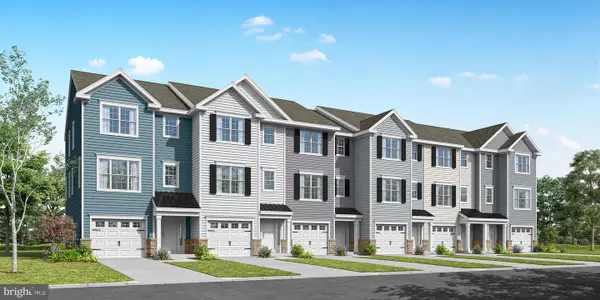 $395,680Active3 beds 3 baths1,921 sq. ft.
$395,680Active3 beds 3 baths1,921 sq. ft.14 Silas Lane, LAUREL SPRINGS, NJ 08021
MLS# NJCD2104654Listed by: CERTIFIED REALTY INC $402,180Pending3 beds 3 baths1,932 sq. ft.
$402,180Pending3 beds 3 baths1,932 sq. ft.22 Silas Lane, LAUREL SPRINGS, NJ 08021
MLS# NJCD2098154Listed by: CERTIFIED REALTY INC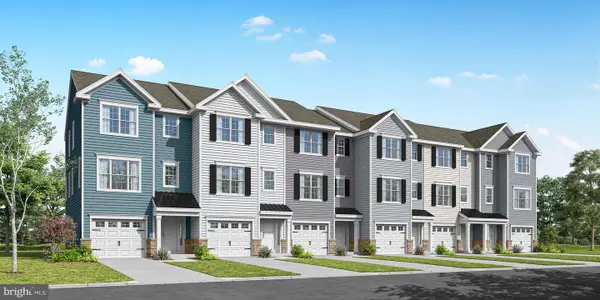 $414,270Pending3 beds 3 baths1,932 sq. ft.
$414,270Pending3 beds 3 baths1,932 sq. ft.12 Silas Lane, LAUREL SPRINGS, NJ 08021
MLS# NJCD2104604Listed by: CERTIFIED REALTY INC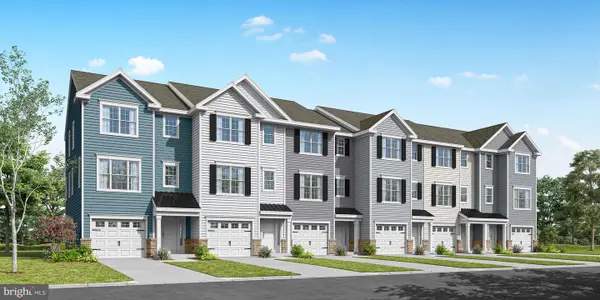 $418,707Active3 beds 3 baths1,932 sq. ft.
$418,707Active3 beds 3 baths1,932 sq. ft.10 Little Pond Drive, LAUREL SPRINGS, NJ 08021
MLS# NJCD2104598Listed by: CERTIFIED REALTY INC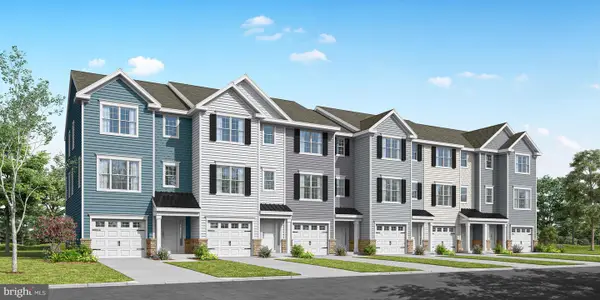 $396,984Active3 beds 3 baths1,894 sq. ft.
$396,984Active3 beds 3 baths1,894 sq. ft.4 Little Pond Drive, LAUREL SPRINGS, NJ 08021
MLS# NJCD2104600Listed by: CERTIFIED REALTY INC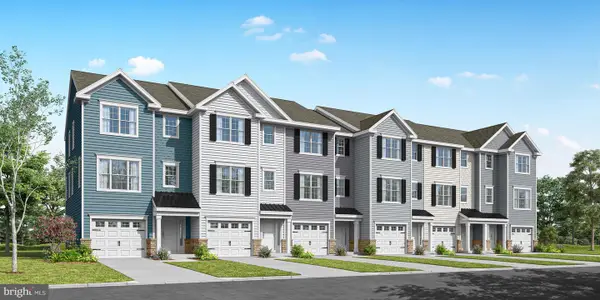 $395,680Active3 beds 3 baths1,894 sq. ft.
$395,680Active3 beds 3 baths1,894 sq. ft.18 Silas Lane, LAUREL SPRINGS, NJ 08021
MLS# NJCD2104586Listed by: CERTIFIED REALTY INC
