513 N White Horse Pike, Laurel Springs, NJ 08021
Local realty services provided by:Better Homes and Gardens Real Estate Murphy & Co.
513 N White Horse Pike,Laurel Springs, NJ 08021
$379,900
- 3 Beds
- - Baths
- 2,028 sq. ft.
- Multi-family
- Pending
Listed by: peter a zams, alex christy
Office: capp realty
MLS#:NJCD2086448
Source:BRIGHTMLS
Price summary
- Price:$379,900
- Price per sq. ft.:$187.33
About this home
Receiving a positive cash flow seems far away. But this 2.5 story building with two to three units solves the problem. Flexible floor plan where you can tailor to fit your needs. Check the Documents section to view the homes layout, and other information to see if this home is a fit for you or your tenants. Even though this home is located on a major highway, it is surrounded by residential homes, parks and schools. Located in the heart of all transportation hubs, Jefferson Hospitals and Rowan Institutes of higher learning. The second floor was just renovated. You have an open floor plan containing living room, dining area, 2 bedroom's 1 bath along with a walk up den or office.
The first floor contains approximately 1,064 +- square feet to do what you wish. 1 or 2 bedroom apartment. OR office with an option to rent to the existing professional office tenant of 20 years, 386 + - square feet, including a powder room at $795.00 a month with utilities included, a 1 year lease with a 5 year option. The tenant is on a month to month lease and will vacate prior to closing if need be.
FHA/VA Financing with restrictions is available for an owner occupied buyer from a Lender that has view the home along with supporting documents. Put this home on your tour list, you maybe surprised the opportunities that may await you.
This is an as is sale. Inspections were completed in 2024. Buyer is responsible for all inspections and certificates to close.
Contact an agent
Home facts
- Year built:1824
- Listing ID #:NJCD2086448
- Added:358 day(s) ago
- Updated:January 06, 2026 at 08:32 AM
Rooms and interior
- Bedrooms:3
- Living area:2,028 sq. ft.
Heating and cooling
- Cooling:Central A/C
- Heating:Forced Air, Natural Gas
Structure and exterior
- Roof:Fiberglass
- Year built:1824
- Building area:2,028 sq. ft.
- Lot area:0.34 Acres
Utilities
- Water:Public
- Sewer:Public Sewer
Finances and disclosures
- Price:$379,900
- Price per sq. ft.:$187.33
- Tax amount:$5,933 (2024)
New listings near 513 N White Horse Pike
- Coming Soon
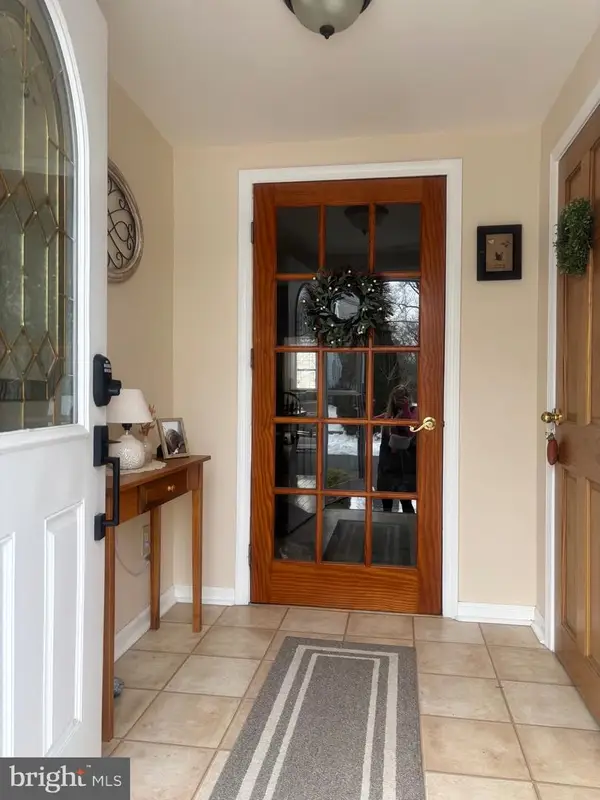 $369,000Coming Soon4 beds 2 baths
$369,000Coming Soon4 beds 2 baths406 Walnut Ave, LAUREL SPRINGS, NJ 08021
MLS# NJCD2110522Listed by: COLDWELL BANKER REALTY - New
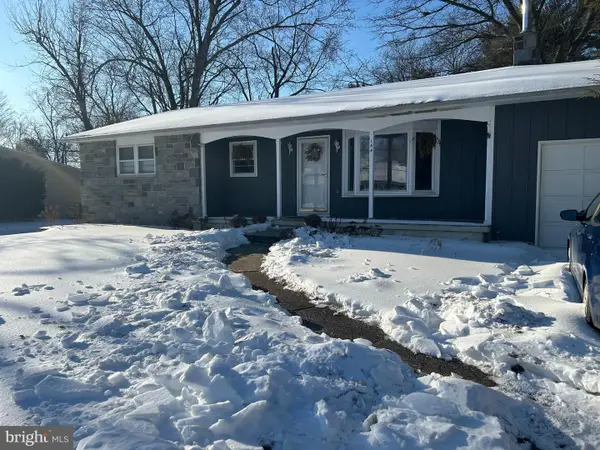 $335,000Active3 beds 2 baths1,156 sq. ft.
$335,000Active3 beds 2 baths1,156 sq. ft.144 Maurer, LAUREL SPRINGS, NJ 08021
MLS# NJCD2110276Listed by: KELLER WILLIAMS REALTY - Coming Soon
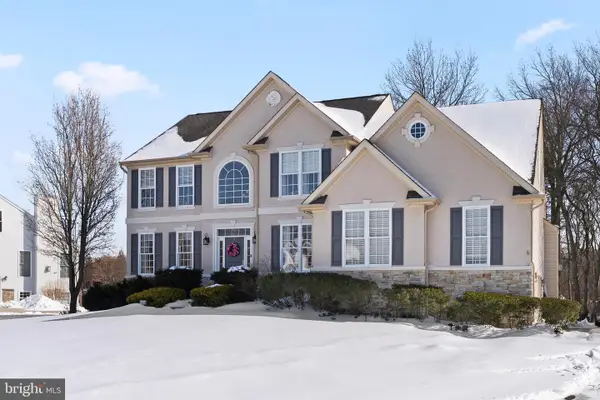 $749,900Coming Soon4 beds 4 baths
$749,900Coming Soon4 beds 4 baths10 Laurel Wood Ct, LAUREL SPRINGS, NJ 08021
MLS# NJCD2110208Listed by: EXP REALTY, LLC  $369,900Pending4 beds 2 baths1,612 sq. ft.
$369,900Pending4 beds 2 baths1,612 sq. ft.1015 Sycamore Ave, LAUREL SPRINGS, NJ 08021
MLS# NJCD2108544Listed by: COLDWELL BANKER REALTY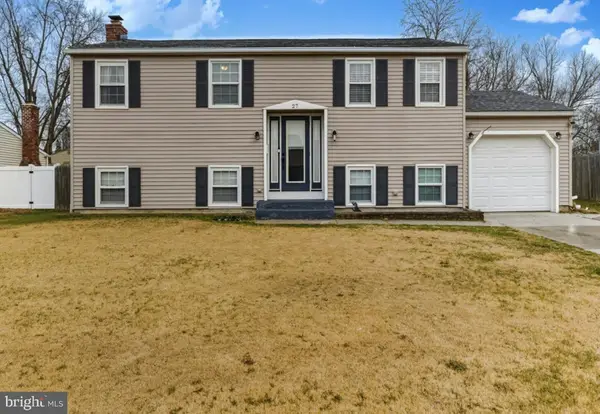 $479,900Pending5 beds 3 baths2,160 sq. ft.
$479,900Pending5 beds 3 baths2,160 sq. ft.27 Lincoln Drive Ls, LAUREL SPRINGS, NJ 08021
MLS# NJCD2108478Listed by: CENTURY 21 RAUH & JOHNS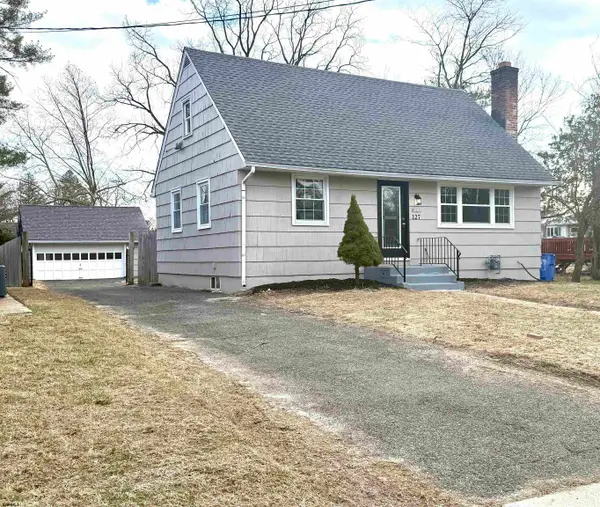 $324,900Active4 beds 1 baths
$324,900Active4 beds 1 baths127 Madison Ave, Laurel Springs, NJ 08021-2125
MLS# 603403Listed by: COLDWELL BANKER ARGUS REAL ESTATE-NORTHFIELD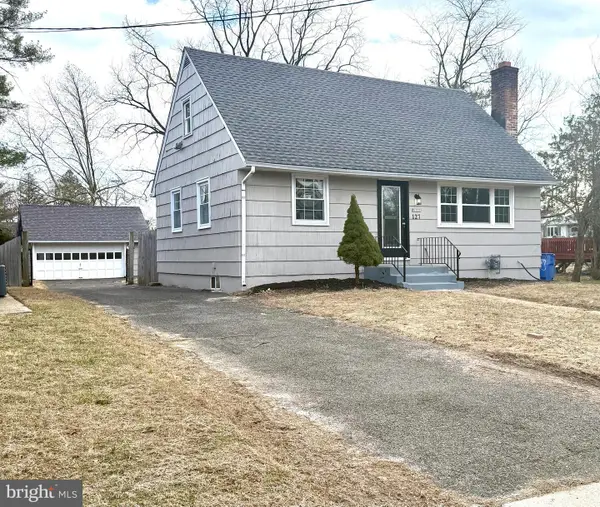 $324,900Pending4 beds 1 baths1,228 sq. ft.
$324,900Pending4 beds 1 baths1,228 sq. ft.127 Madison Ave, LAUREL SPRINGS, NJ 08021
MLS# NJCD2108326Listed by: COLDWELL BANKER ARGUS REAL ESTATE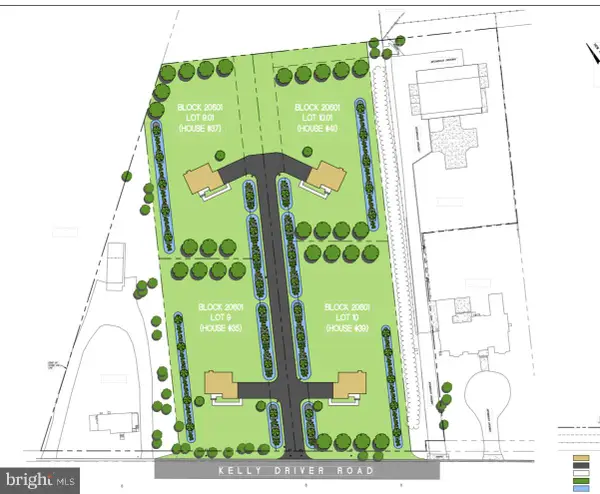 $175,000Active2.46 Acres
$175,000Active2.46 Acres35 Kelly Driver, LAUREL SPRINGS, NJ 08021
MLS# NJCD2105956Listed by: CENTURY 21 RAUH & JOHNS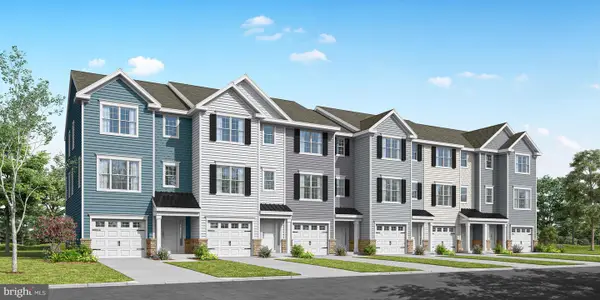 $407,930Active3 beds 3 baths1,932 sq. ft.
$407,930Active3 beds 3 baths1,932 sq. ft.21 Silas Lane, LAUREL SPRINGS, NJ 08021
MLS# NJCD2107738Listed by: CERTIFIED REALTY INC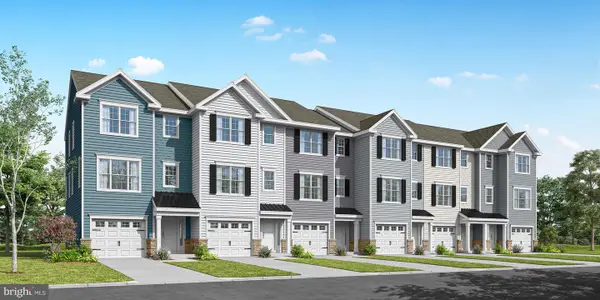 $408,180Active3 beds 3 baths1,921 sq. ft.
$408,180Active3 beds 3 baths1,921 sq. ft.19 Silas Lane, LAUREL SPRINGS, NJ 08021
MLS# NJCD2107740Listed by: CERTIFIED REALTY INC

