108 Lapierre Ave, LAWNSIDE, NJ 08045
Local realty services provided by:Better Homes and Gardens Real Estate Reserve
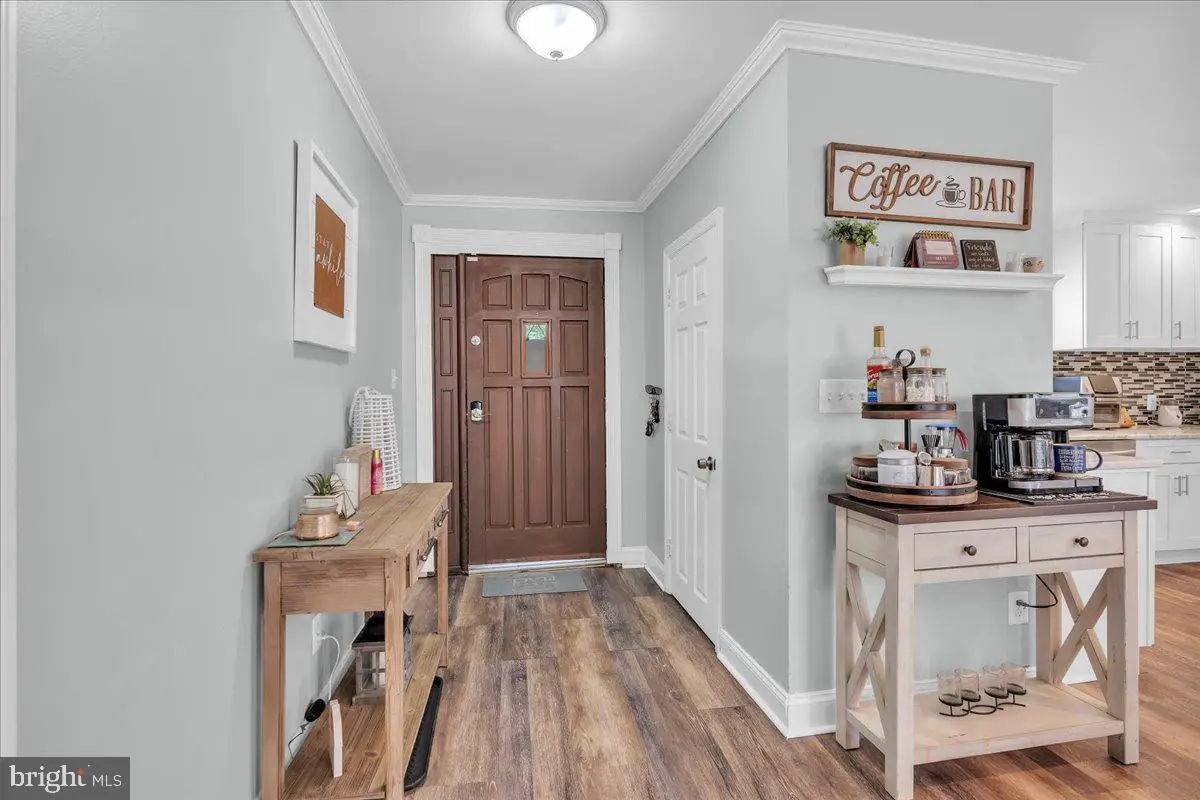
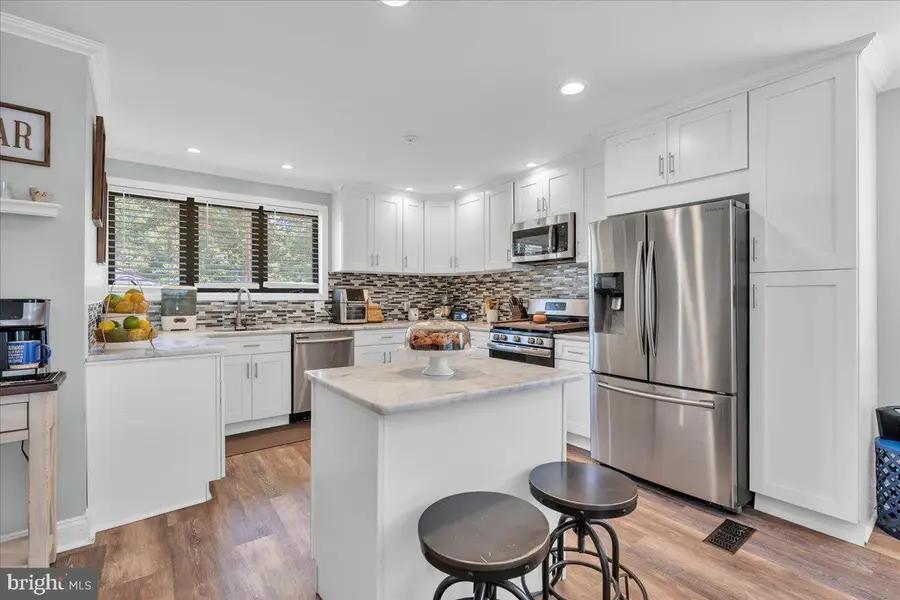

108 Lapierre Ave,LAWNSIDE, NJ 08045
$334,900
- 3 Beds
- 2 Baths
- 1,468 sq. ft.
- Single family
- Pending
Listed by:nekesha lewis
Office:re/max preferred - mullica hill
MLS#:NJCD2098232
Source:BRIGHTMLS
Price summary
- Price:$334,900
- Price per sq. ft.:$228.13
About this home
Welcome to 108 Lapierre Ave – A Meticulously Maintained Gem in Lawnside!
This beautifully updated 3-bedroom, 1.5-bath home offers the perfect blend of comfort, style, and functionality. Step inside to an inviting open-concept layout featuring an updated kitchen with modern finishes, a cozy fireplace in the main living area, and spacious bathrooms designed for comfort.
Each of the three nicely sized bedrooms provides plenty of space to unwind, including a walk-in closet in the master bedroom—a rare find at this price point! You’ll also love the generous storage throughout the home, perfect for keeping things tidy and organized.
The fully finished basement is an entertainer’s dream—complete with a dry bar, home theater area, and a large family room with a walk-out to the backyard.
Step outside to enjoy the expansive backyard with a double deck, perfect for gatherings, BBQs, or quiet evenings. The detached garage offers additional storage and workspace options.
Major updates include a new roof on both the home and garage, as well as a new furnace—all completed in 2023, offering peace of mind and energy efficiency for years to come.
With approximately sized rooms, thoughtful upgrades, and a layout designed for modern living, this home is truly move-in ready.
Don’t miss your chance to make 108 Lapierre Ave your next home—schedule your private showing today!
Contact an agent
Home facts
- Year built:1947
- Listing Id #:NJCD2098232
- Added:19 day(s) ago
- Updated:August 14, 2025 at 10:42 PM
Rooms and interior
- Bedrooms:3
- Total bathrooms:2
- Full bathrooms:1
- Half bathrooms:1
- Living area:1,468 sq. ft.
Heating and cooling
- Cooling:Central A/C
- Heating:Central, Natural Gas
Structure and exterior
- Roof:Shingle
- Year built:1947
- Building area:1,468 sq. ft.
- Lot area:0.56 Acres
Schools
- High school:HADDON HEIGHTS H.S.
- Middle school:LAWNSIDE PUBLIC
- Elementary school:LAWNSIDE PUBLIC
Utilities
- Water:Public
- Sewer:Public Sewer
Finances and disclosures
- Price:$334,900
- Price per sq. ft.:$228.13
- Tax amount:$7,716 (2024)
New listings near 108 Lapierre Ave
- Open Sun, 1 to 3pmNew
 $280,000Active2 beds 2 baths1,200 sq. ft.
$280,000Active2 beds 2 baths1,200 sq. ft.27 E Phoenix Ave, LAWNSIDE, NJ 08045
MLS# NJCD2099826Listed by: KAY AND JAY REALTY INC 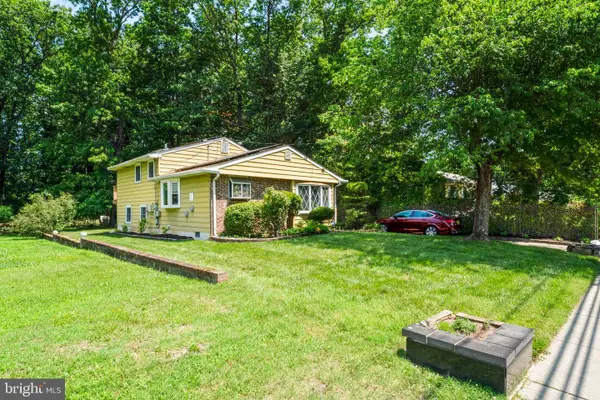 $350,000Active4 beds 2 baths1,536 sq. ft.
$350,000Active4 beds 2 baths1,536 sq. ft.59 E Oak Ave, LAWNSIDE, NJ 08045
MLS# NJCD2097368Listed by: RAYMOND BYARD REAL ESTATE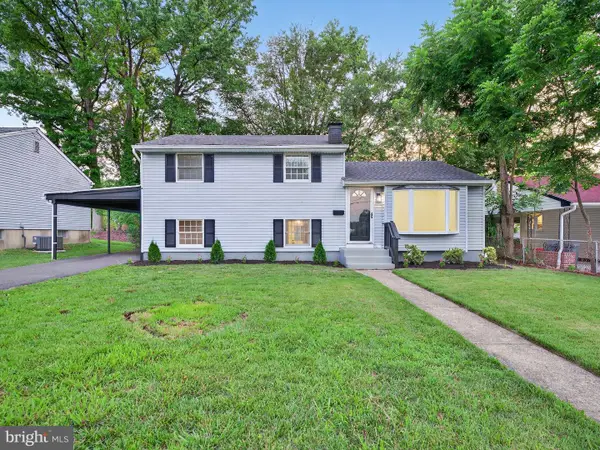 $329,900Pending5 beds 2 baths1,512 sq. ft.
$329,900Pending5 beds 2 baths1,512 sq. ft.420 Carver Ave, LAWNSIDE, NJ 08045
MLS# NJCD2097422Listed by: KELLER WILLIAMS REALTY - MOORESTOWN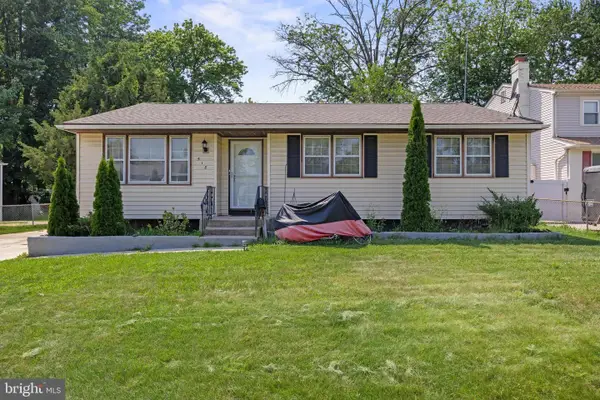 $265,000Active4 beds 2 baths1,404 sq. ft.
$265,000Active4 beds 2 baths1,404 sq. ft.518 Carver Ct, LAWNSIDE, NJ 08045
MLS# NJCD2095538Listed by: KELLER WILLIAMS REALTY - MOORESTOWN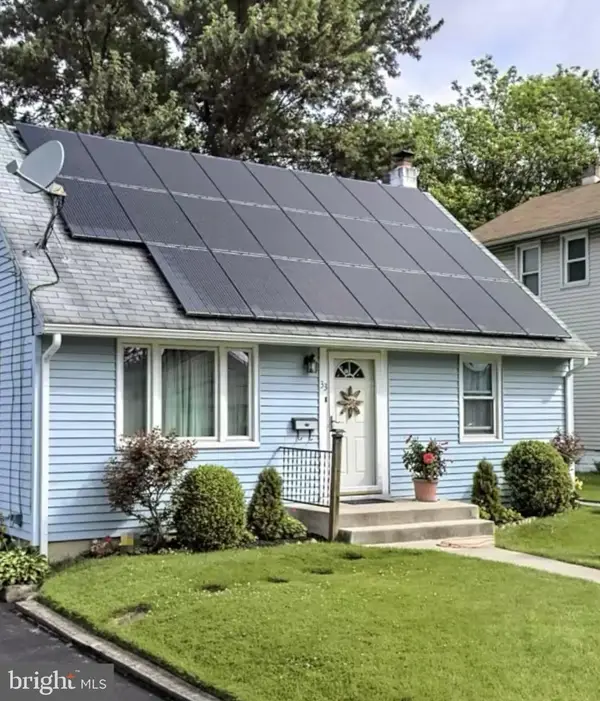 $225,000Active3 beds 1 baths1,080 sq. ft.
$225,000Active3 beds 1 baths1,080 sq. ft.33 Mott St, LAWNSIDE, NJ 08045
MLS# NJCD2093370Listed by: DELL PRINCIPLE BROKERAGE, A DE SILVA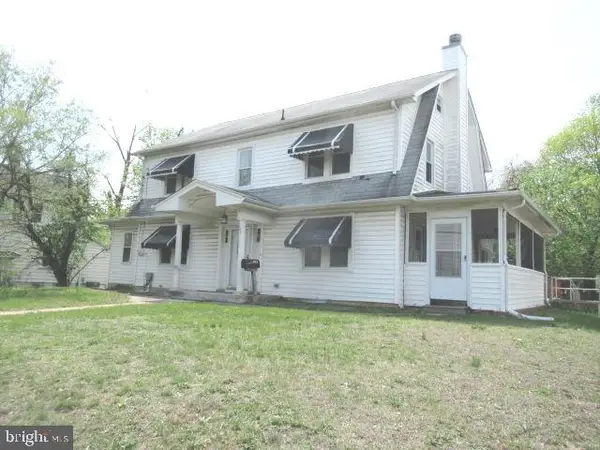 $269,900Active4 beds 2 baths2,352 sq. ft.
$269,900Active4 beds 2 baths2,352 sq. ft.124 Warwick Rd, LAWNSIDE, NJ 08045
MLS# NJCD2092280Listed by: WORLD NET REALTY/SJ $560,000Active4 beds 3 baths3,294 sq. ft.
$560,000Active4 beds 3 baths3,294 sq. ft.265 S Charleston Ave, LAWNSIDE, NJ 08045
MLS# NJCD2091124Listed by: BRUCE ASSOCIATES INC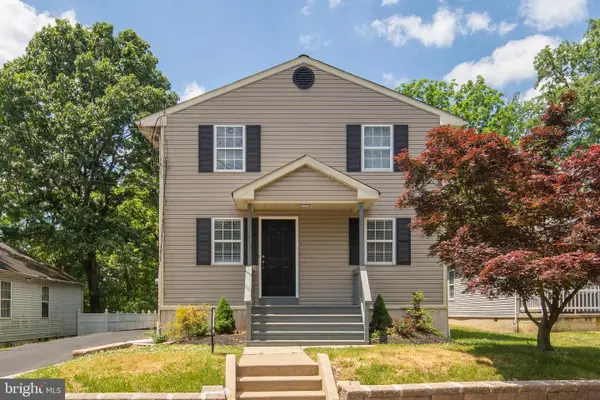 $545,000Pending5 beds -- baths2,264 sq. ft.
$545,000Pending5 beds -- baths2,264 sq. ft.412 S Charleston Ave, LAWNSIDE, NJ 08045
MLS# NJCD2087814Listed by: BHHS FOX & ROACH 9TH STREET-OCEAN CITY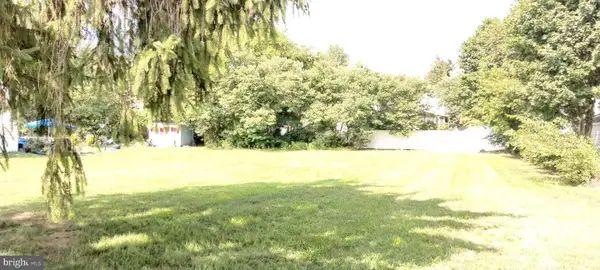 $99,800Pending0.17 Acres
$99,800Pending0.17 Acres0 Thomas Ave, LAWNSIDE, NJ 08045
MLS# NJCD2076500Listed by: KELLER WILLIAMS REALTY
