242 Fieldboro Dr, LAWRENCE TOWNSHIP, NJ 08648
Local realty services provided by:Better Homes and Gardens Real Estate Maturo
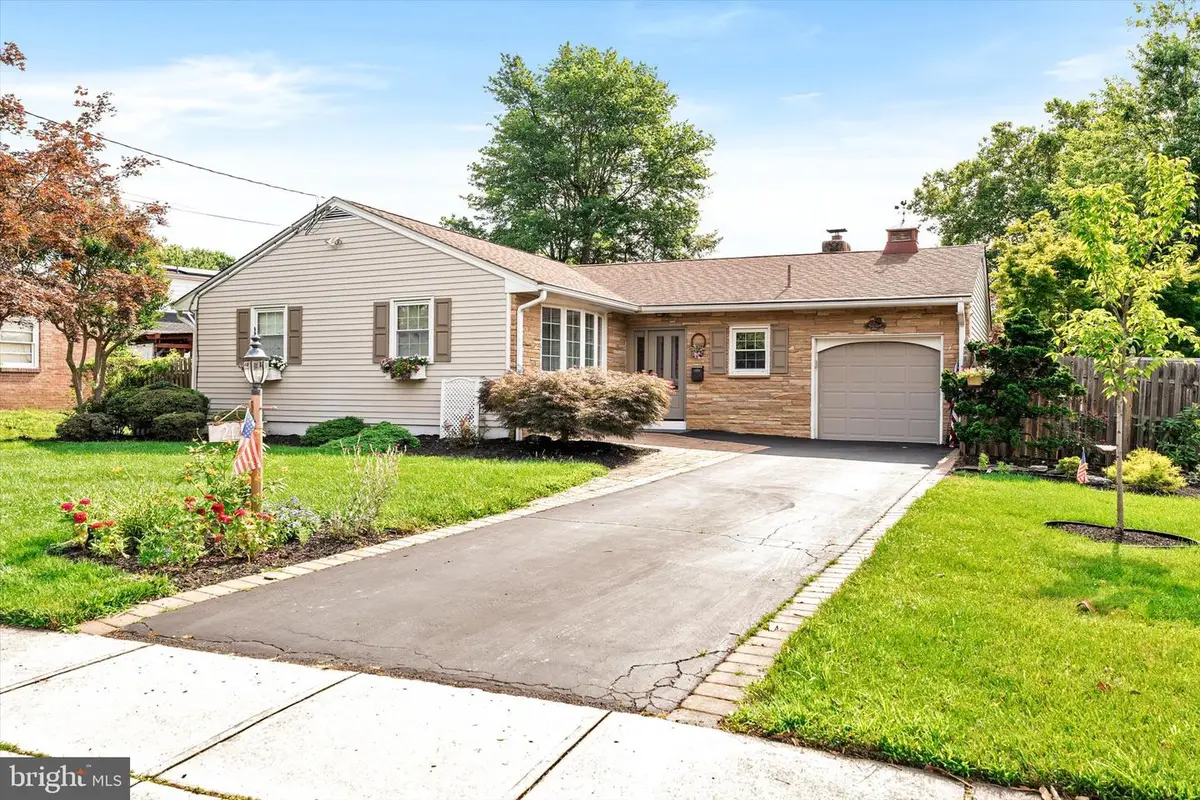
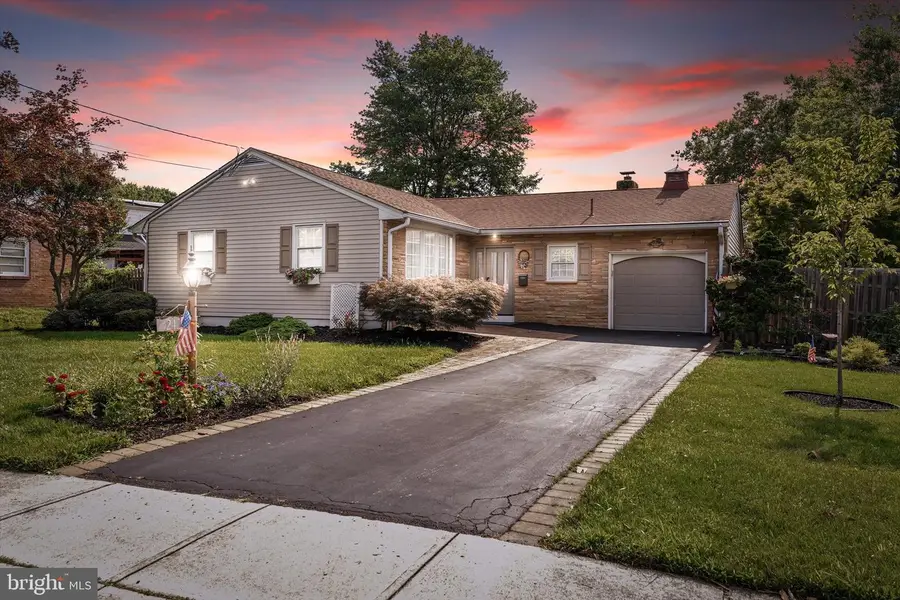
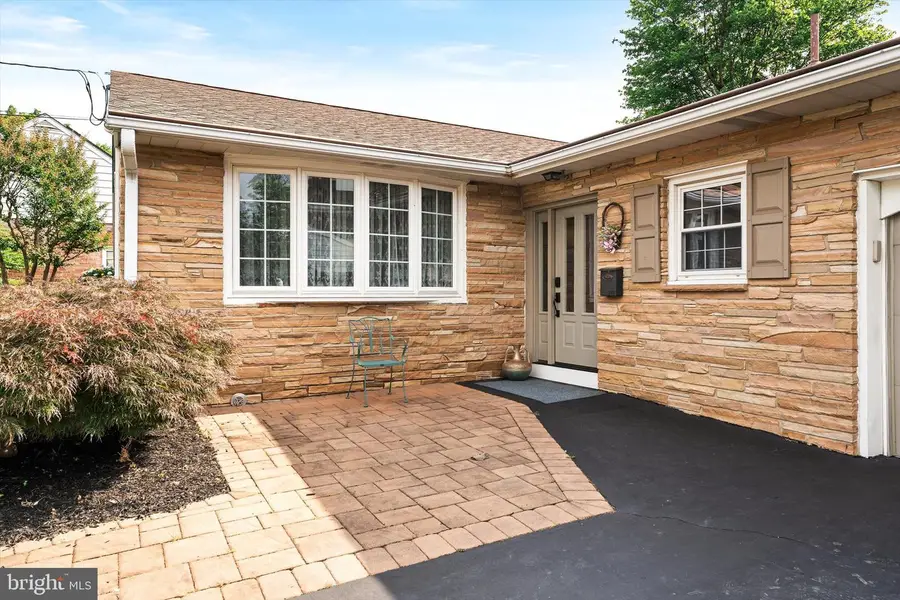
242 Fieldboro Dr,LAWRENCE TOWNSHIP, NJ 08648
$469,900
- 3 Beds
- 2 Baths
- 1,536 sq. ft.
- Single family
- Active
Listed by:vanessa a stefanics
Office:re/max tri county
MLS#:NJME2062476
Source:BRIGHTMLS
Price summary
- Price:$469,900
- Price per sq. ft.:$305.92
About this home
Welcome to Lawrence Township! This 3 bedroom, 1.5 bathroom, 1,536 sq. ft. traditional Tennessee stone rancher boasts curb appeal and charming nuances throughout! Enter into a spacious, open family room w/ gas fireplace and built-in cabinetry. A basket-handle archway leads directly into the formal dining room w/ hardwood flooring that is flanked by an updated kitchen on one side and the formal living room on the other, making this home perfect for hosting gatherings and entertaining guests. Three spacious bedrooms, all w/hardwood flooring and a generous full bathroom. Sunroom with classic conservatory windows offering ample sunlight as well as terrific views of the meticulously maintained landscaped fully-fenced in backyard w/ storage shed, perfect for storing gardening equipment! Other amenities include a large basement; ideal for finishing, a recently updated one-car garage w/ interior access and a sprinkler system! Roof replaced in 2018. The Shabakunk Creek, a tributary of the Assunpink Creek, runs through the rear of the yard. *No flood insurance necessary*. Centrally located near shopping, grocery and countless dining options - Plus major corridors such as Route 1, Route 206, Route 29, I-295, the Hamilton and Trenton Train Stations, the Trenton-Mercer Airport and just minutes from Pennsylvania! You are not going to want to miss the opportunity to see what this home has to offer!
Contact an agent
Home facts
- Year built:1963
- Listing Id #:NJME2062476
- Added:28 day(s) ago
- Updated:August 15, 2025 at 01:53 PM
Rooms and interior
- Bedrooms:3
- Total bathrooms:2
- Full bathrooms:1
- Half bathrooms:1
- Living area:1,536 sq. ft.
Heating and cooling
- Cooling:Central A/C
- Heating:Forced Air, Natural Gas
Structure and exterior
- Roof:Shingle
- Year built:1963
- Building area:1,536 sq. ft.
Utilities
- Water:Public
- Sewer:Public Sewer
Finances and disclosures
- Price:$469,900
- Price per sq. ft.:$305.92
- Tax amount:$7,552 (2024)
New listings near 242 Fieldboro Dr
- New
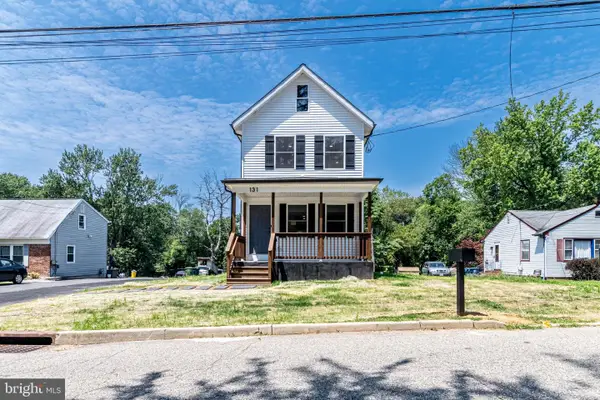 $550,000Active4 beds 2 baths1,941 sq. ft.
$550,000Active4 beds 2 baths1,941 sq. ft.131 Drift Ave, LAWRENCE TOWNSHIP, NJ 08648
MLS# NJME2063966Listed by: REALMART REALTY, LLC - New
 $325,000Active2 beds 2 baths
$325,000Active2 beds 2 baths56 Barberry Ct, Lawrence Twp., NJ 08648
MLS# 3980120Listed by: TRUVIEW REALTY - New
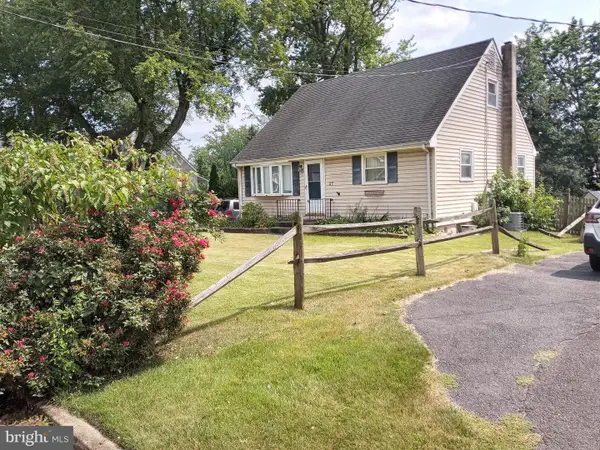 $450,000Active4 beds 2 baths1,462 sq. ft.
$450,000Active4 beds 2 baths1,462 sq. ft.115 Hughes, LAWRENCE TOWNSHIP, NJ 08648
MLS# NJME2063410Listed by: CORCORAN SAWYER SMITH - Open Sun, 12 to 3pm
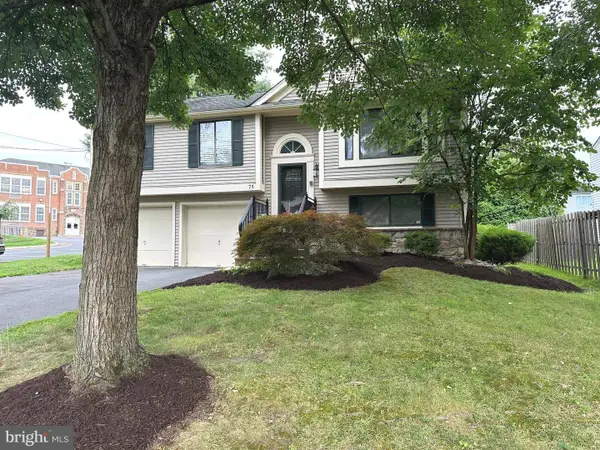 $589,000Active3 beds 3 baths1,534 sq. ft.
$589,000Active3 beds 3 baths1,534 sq. ft.75 Lawn Park Ave, LAWRENCE TOWNSHIP, NJ 08648
MLS# NJME2063440Listed by: ARC REAL ESTATE - Open Sun, 1 to 4pm
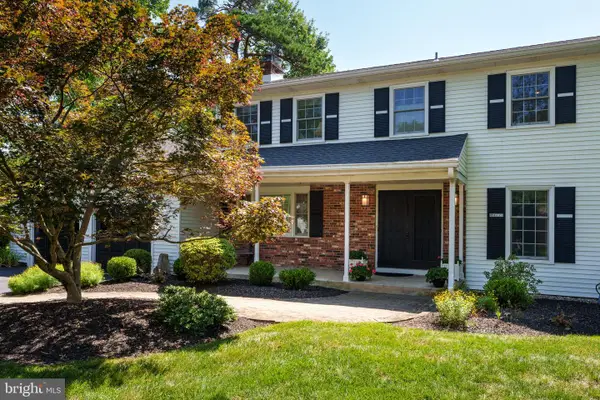 $815,000Active5 beds 3 baths
$815,000Active5 beds 3 baths23 Woodlane Rd, LAWRENCE TOWNSHIP, NJ 08648
MLS# NJME2062290Listed by: CALLAWAY HENDERSON SOTHEBY'S INT'L-PRINCETON  $725,000Active3 beds 4 baths2,249 sq. ft.
$725,000Active3 beds 4 baths2,249 sq. ft.43 Pratt Ln, LAWRENCE TOWNSHIP, NJ 08648
MLS# NJME2062574Listed by: CORCORAN SAWYER SMITH- Open Sun, 12 to 3pm
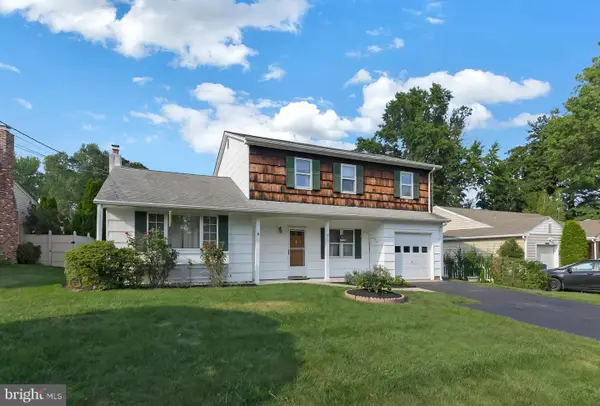 $519,000Active3 beds 2 baths1,868 sq. ft.
$519,000Active3 beds 2 baths1,868 sq. ft.6 Winnipeg Ln, LAWRENCE TOWNSHIP, NJ 08648
MLS# NJME2062968Listed by: COLDWELL BANKER RESIDENTIAL BROKERAGE - PRINCETON 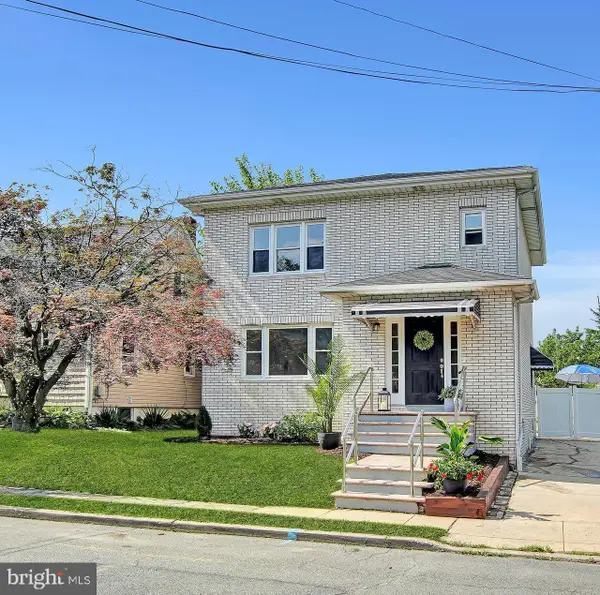 $479,000Active4 beds 2 baths1,734 sq. ft.
$479,000Active4 beds 2 baths1,734 sq. ft.967 Lanning Avenue, LAWRENCE TOWNSHIP, NJ 08648
MLS# NJME2062822Listed by: ROBERT DEFALCO REALTY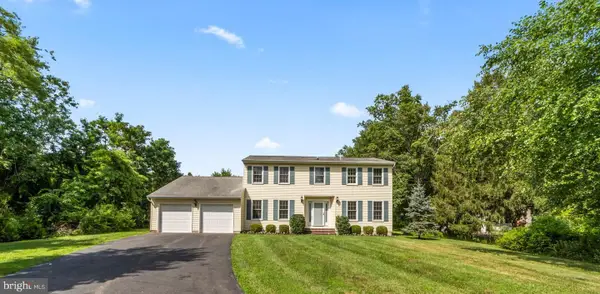 $748,000Pending4 beds 3 baths2,408 sq. ft.
$748,000Pending4 beds 3 baths2,408 sq. ft.90 Denow Rd, LAWRENCE TOWNSHIP, NJ 08648
MLS# NJME2062714Listed by: BHHS FOX & ROACH - PRINCETON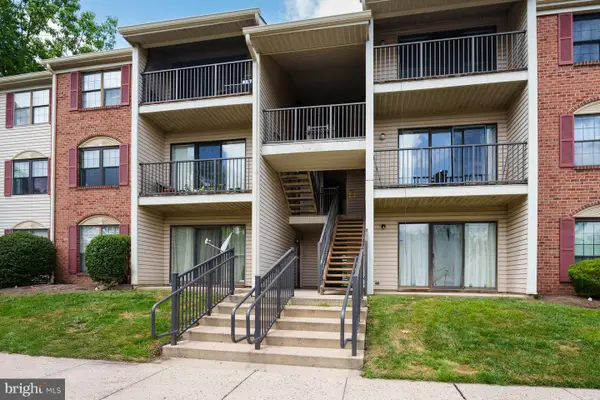 $310,000Pending2 beds 2 baths
$310,000Pending2 beds 2 baths13 Voscek Ct, LAWRENCE TOWNSHIP, NJ 08648
MLS# NJME2062450Listed by: CALLAWAY HENDERSON SOTHEBY'S INT'L-PRINCETON
