62 Glenn Ave, Lawrence Township, NJ 08648
Local realty services provided by:Better Homes and Gardens Real Estate GSA Realty
62 Glenn Ave,Lawrence Twp, NJ 08648
$699,000
- 4 Beds
- 3 Baths
- 2,136 sq. ft.
- Single family
- Pending
Listed by:smitha basavaraj
Office:weichert realtors - princeton
MLS#:NJME2060218
Source:BRIGHTMLS
Price summary
- Price:$699,000
- Price per sq. ft.:$327.25
About this home
✨Welcome to the heart of Lawrenceville! ✨
This sun-filled Center Hall Colonial, part of an intimate 3-home subdivision, offers the perfect blend of space, style, and convenience.
Step inside to an inviting open layout featuring a spacious living room, elegant formal dining room, and a bright family room with sliders that open to a 20' x 10' deck — perfect for summer gatherings. The chef’s kitchen shines with Quartz counters, 42" cabinets, backsplash, large center island, and pantry. Upstairs, retreat to the luxurious primary suite with a walk-in closet and spa-like bath with double vanity and walk-in shower. Three additional bedrooms share a beautifully designed hall bath, and the convenient upstairs laundry makes life easier. A full basement provides endless possibilities for recreation and entertainment, while the 1-car garage and oversized driveway add to the home’s practicality.
✨ Highlights include:
Bright, open-concept design, 9’ ceilings on both levels, Durable LVP flooring throughout, Ceramic tile baths, Vinyl siding & windows
All just minutes from Trenton & Hamilton Transit Centers, major highways (I-295, I-195, Route 1, 206 & 29), and top schools including Rider, TCNJ, Princeton, Rutgers, and renowned private academies.
This is Lawrenceville living at its finest — spacious, stylish, and perfectly located. Don’t miss it!
Contact an agent
Home facts
- Listing ID #:NJME2060218
- Added:1 day(s) ago
- Updated:October 10, 2025 at 07:32 AM
Rooms and interior
- Bedrooms:4
- Total bathrooms:3
- Full bathrooms:2
- Half bathrooms:1
- Living area:2,136 sq. ft.
Heating and cooling
- Cooling:Central A/C
- Heating:Forced Air, Natural Gas
Structure and exterior
- Roof:Asphalt
- Building area:2,136 sq. ft.
Utilities
- Water:Well
- Sewer:Public Sewer
Finances and disclosures
- Price:$699,000
- Price per sq. ft.:$327.25
New listings near 62 Glenn Ave
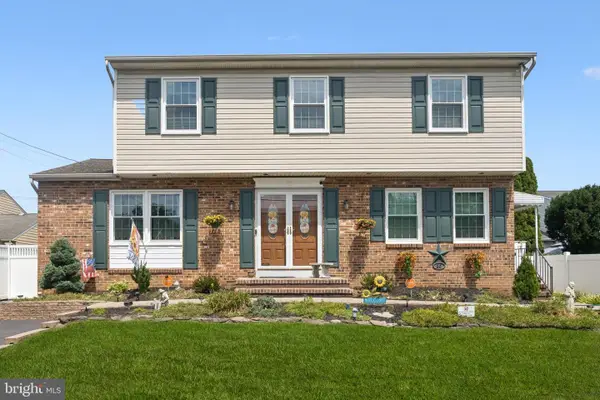 $575,000Pending3 beds 3 baths2,200 sq. ft.
$575,000Pending3 beds 3 baths2,200 sq. ft.30 Northbrook Ave, LAWRENCE TWP, NJ 08648
MLS# NJME2063972Listed by: WEICHERT REALTORS - SPRING LAKE- New
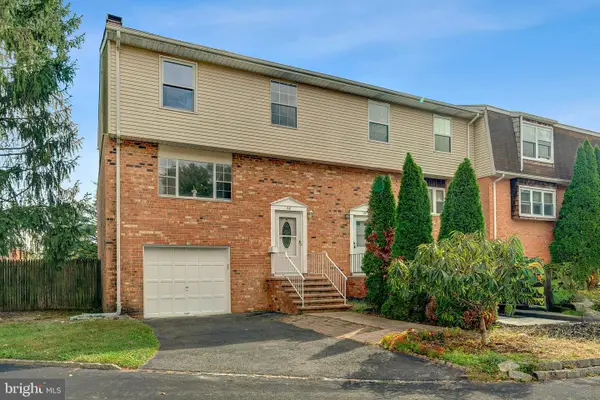 $399,999Active3 beds 4 baths2,130 sq. ft.
$399,999Active3 beds 4 baths2,130 sq. ft.28 Featherbed Ct, LAWRENCEVILLE, NJ 08648
MLS# NJME2067064Listed by: CORCORAN SAWYER SMITH - Coming Soon
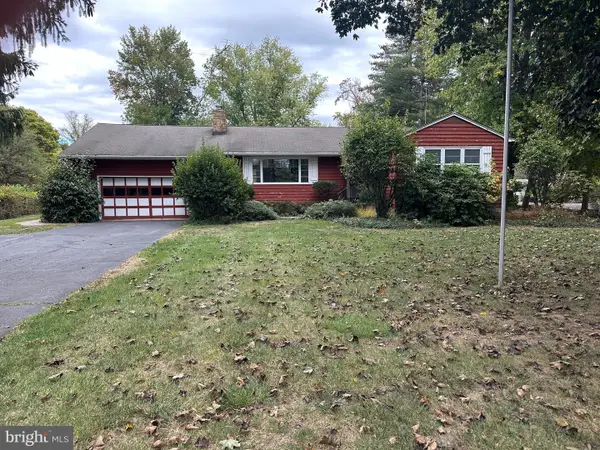 $495,000Coming Soon3 beds 1 baths
$495,000Coming Soon3 beds 1 baths128 Lawrenceville-pennington Rd, LAWRENCE TOWNSHIP, NJ 08648
MLS# NJME2067058Listed by: CENTURY 21 VETERANS-NEWTOWN - Open Sat, 12 to 2pmNew
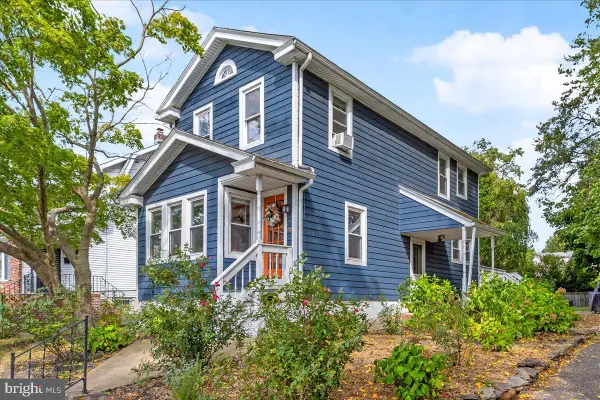 $375,000Active3 beds 1 baths1,124 sq. ft.
$375,000Active3 beds 1 baths1,124 sq. ft.718 Trumbull Ave, LAWRENCE TOWNSHIP, NJ 08648
MLS# NJME2067130Listed by: NEXTHOME ESSENTIAL REALTY - Coming Soon
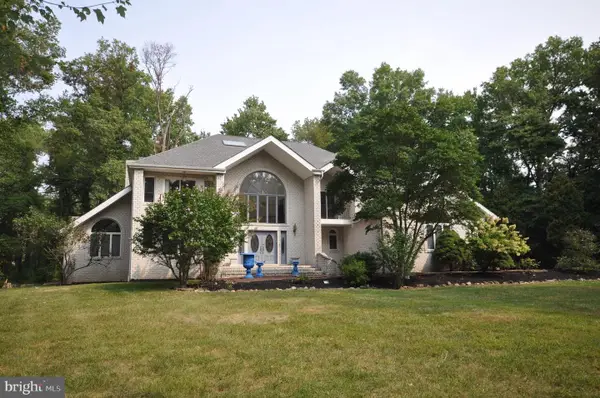 $1,749,900Coming Soon4 beds 5 baths
$1,749,900Coming Soon4 beds 5 baths16 Benedek Rd, PRINCETON, NJ 08540
MLS# NJME2065318Listed by: COLDWELL BANKER RESIDENTIAL BROKERAGE - PRINCETON - Coming Soon
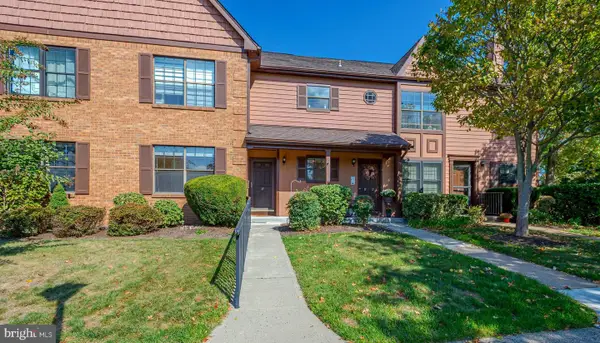 $340,000Coming Soon2 beds 2 baths
$340,000Coming Soon2 beds 2 baths6 Barclay Ct, LAWRENCEVILLE, NJ 08648
MLS# NJME2065774Listed by: COMPASS NEW JERSEY, LLC - PRINCETON - Open Sun, 1 to 3pmNew
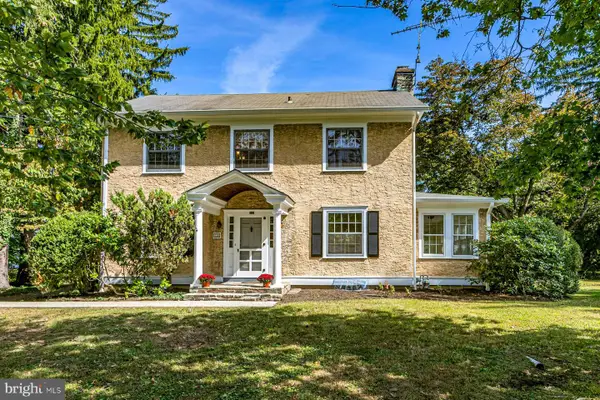 $695,000Active4 beds 3 baths
$695,000Active4 beds 3 baths158 Carter Rd, PRINCETON, NJ 08540
MLS# NJME2067054Listed by: CALLAWAY HENDERSON SOTHEBY'S INT'L-PRINCETON - New
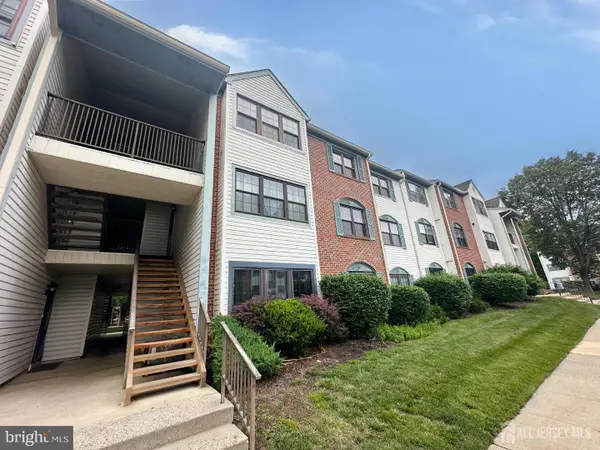 $294,900Active2 beds 1 baths983 sq. ft.
$294,900Active2 beds 1 baths983 sq. ft.52 Joyner Ct, TRENTON, NJ 08648
MLS# NJME2066998Listed by: SOLID GOLD REALTY-NORTH BRUNSWICK L.L.C. - Open Sat, 12 to 2pmNew
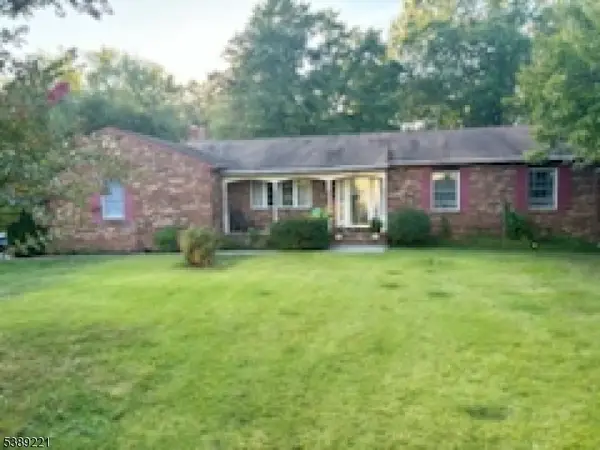 $440,000Active3 beds 3 baths
$440,000Active3 beds 3 baths177 Drift Ave, Lawrence Twp., NJ 08648
MLS# 3990784Listed by: CHANGING LIVES REALTY LLC - New
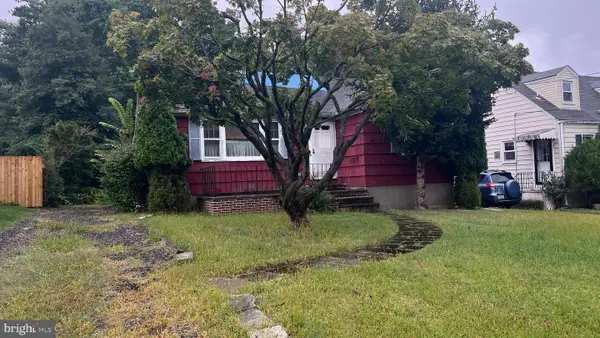 $279,000Active2 beds 1 baths1,048 sq. ft.
$279,000Active2 beds 1 baths1,048 sq. ft.839 Bunker Hill, LAWRENCE, NJ 08648
MLS# NJME2066198Listed by: RE/MAX OF PRINCETON
