1104 Colts Cir #q, LAWRENCEVILLE, NJ 08648
Local realty services provided by:Better Homes and Gardens Real Estate Valley Partners
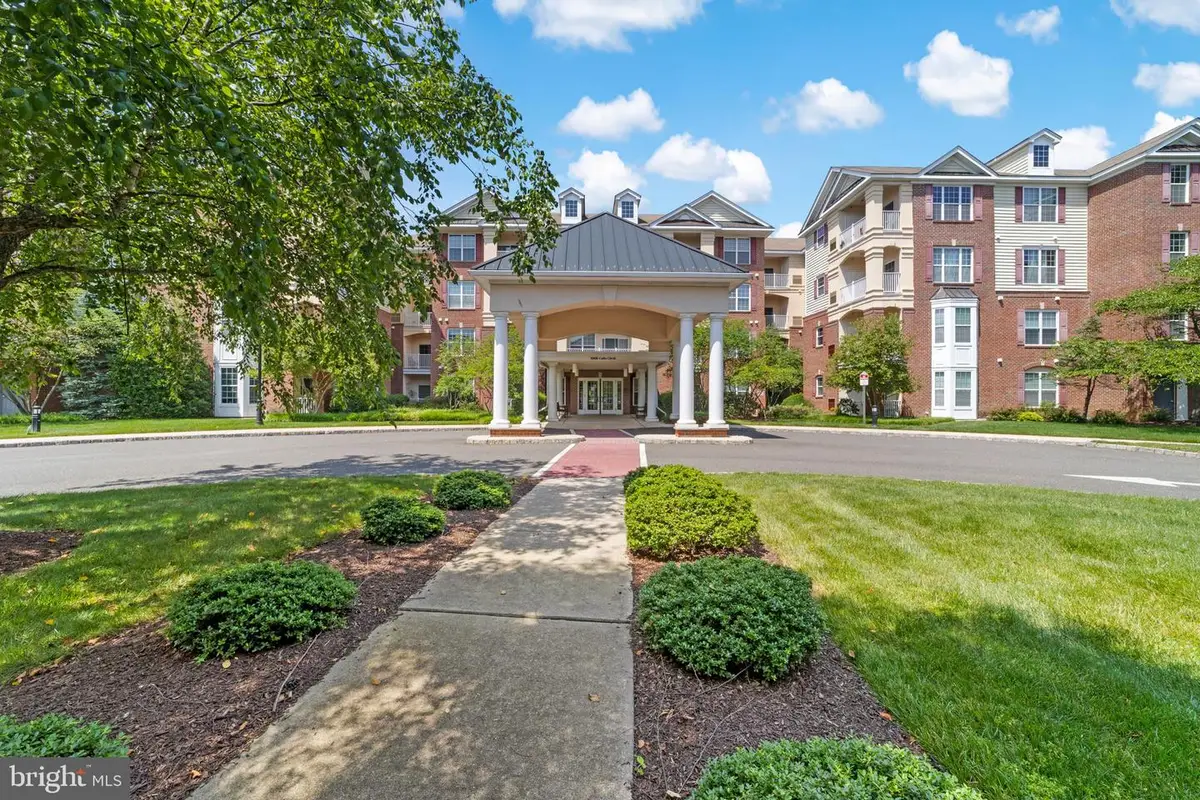
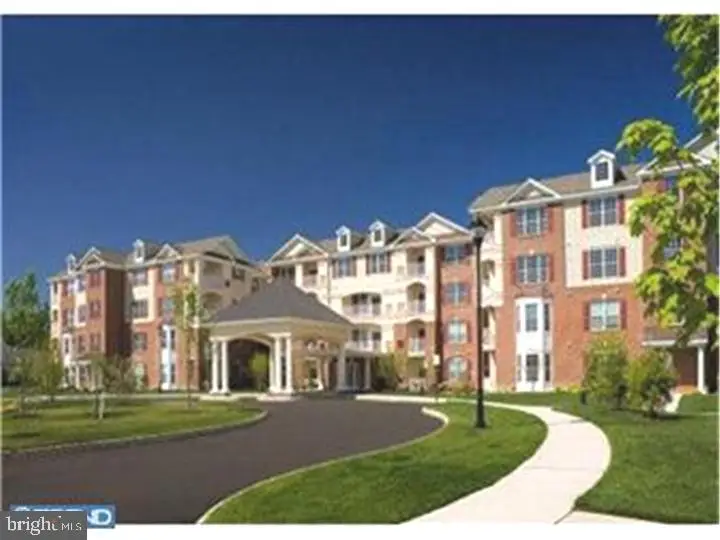
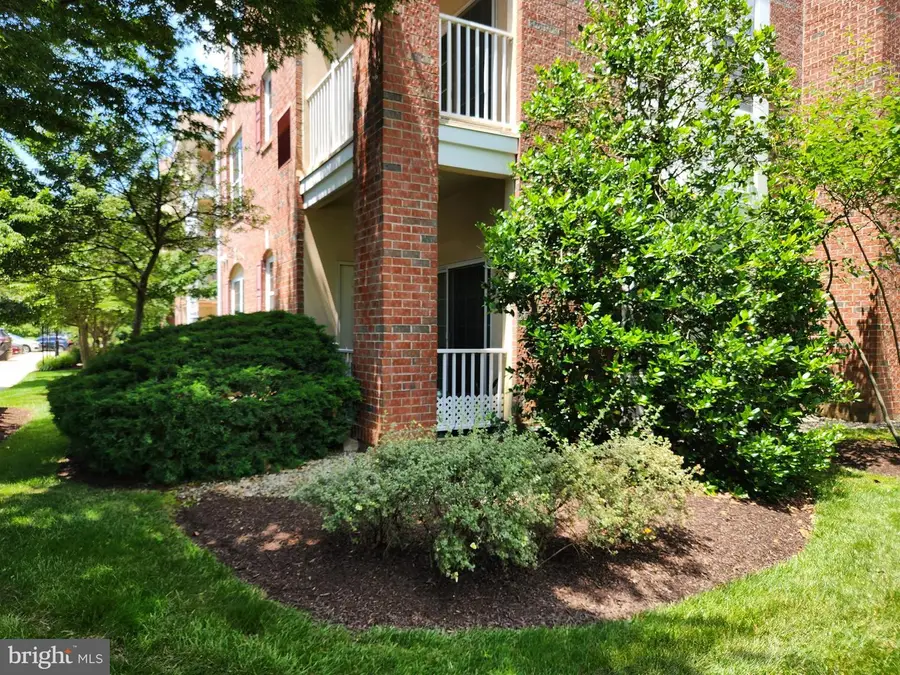
1104 Colts Cir #q,LAWRENCEVILLE, NJ 08648
$260,000
- 2 Beds
- 2 Baths
- 1,241 sq. ft.
- Condominium
- Pending
Listed by:dawn buxton monsport
Office:keller williams real estate - princeton
MLS#:NJME2061344
Source:BRIGHTMLS
Price summary
- Price:$260,000
- Price per sq. ft.:$209.51
- Monthly HOA dues:$546
About this home
Professional photos will be added on Tuesday June 24. Discover this beautifully upgraded 2-bedroom, 2-bath condo, one of the largest floorplans in Carriage Park—a premier adult community designed for comfort and connection. With many high-end upgrades, this light & bright first floor end unit home features hardwood floors, a kitchen with 42" cabinets, ceramic tile backsplash, and open sightlines to a sunlit living/dining area with 9-ft ceilings, crown molding, recessed lighting, and sliding doors that lead to your private patio retreat. The expansive primary suite boasts a large walk-in closet, an additional double closet, and an en-suite bath. The versatile second bedroom—currently used as an office—also includes a spacious double closet. Enjoy added convenience with a full laundry room, complete with full-size washer/dryer and generous storage. Community amenities are second to none: a secured-entry lobby with stylish common areas, and a 7,100 sq ft clubhouse featuring a fitness center, community rooms, library, fireplaces, and a catering kitchen. Outdoors, stroll scenic walking paths, relax by the heated pool, or enjoy bocce and other social activities.
Contact an agent
Home facts
- Year built:2006
- Listing Id #:NJME2061344
- Added:55 day(s) ago
- Updated:August 15, 2025 at 07:30 AM
Rooms and interior
- Bedrooms:2
- Total bathrooms:2
- Full bathrooms:2
- Living area:1,241 sq. ft.
Heating and cooling
- Cooling:Central A/C
- Heating:Forced Air, Natural Gas
Structure and exterior
- Year built:2006
- Building area:1,241 sq. ft.
Utilities
- Water:Public
- Sewer:Public Sewer
Finances and disclosures
- Price:$260,000
- Price per sq. ft.:$209.51
- Tax amount:$4,811 (2024)
New listings near 1104 Colts Cir #q
- Open Sat, 1 to 4pmNew
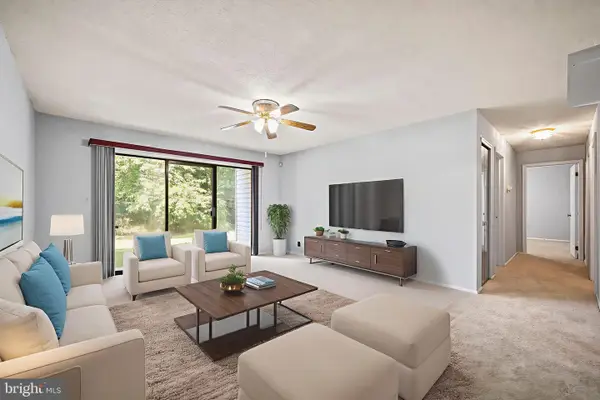 $299,000Active2 beds 2 baths1,181 sq. ft.
$299,000Active2 beds 2 baths1,181 sq. ft.6 Voscek, LAWRENCEVILLE, NJ 08648
MLS# NJME2064016Listed by: BHHS FOX & ROACH - PRINCETON - New
 $550,000Active5 beds 2 baths2,858 sq. ft.
$550,000Active5 beds 2 baths2,858 sq. ft.8 Shinney Ln, LAWRENCEVILLE, NJ 08648
MLS# NJME2064002Listed by: GARCIA REALTORS - New
 $325,000Active2 beds 2 baths
$325,000Active2 beds 2 baths56 Barberry Ct, Lawrence Twp., NJ 08648
MLS# 3980120Listed by: TRUVIEW REALTY - Open Sat, 1:30 to 4pmNew
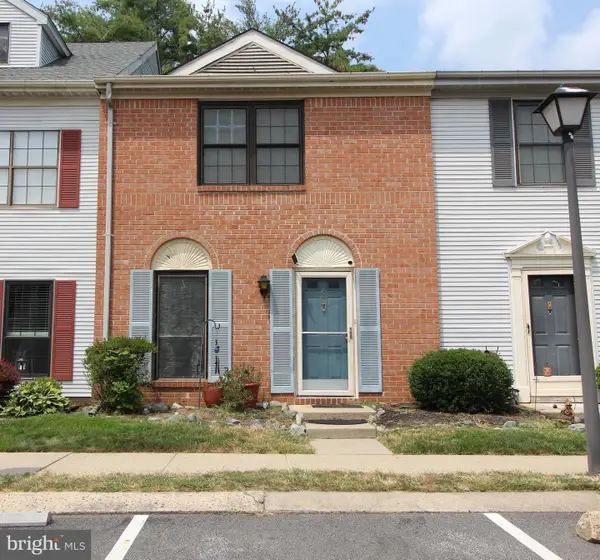 $349,000Active2 beds 3 baths1,260 sq. ft.
$349,000Active2 beds 3 baths1,260 sq. ft.9 Fillmore Pl, LAWRENCEVILLE, NJ 08648
MLS# NJME2063832Listed by: NEW AND MODERN GROUP, LLC - Coming Soon
 $825,000Coming Soon4 beds 3 baths
$825,000Coming Soon4 beds 3 baths16 Hamilton Ct, LAWRENCEVILLE, NJ 08648
MLS# NJME2063704Listed by: COLDWELL BANKER RESIDENTIAL BROKERAGE - PRINCETON  $495,000Active4 beds 3 baths1,832 sq. ft.
$495,000Active4 beds 3 baths1,832 sq. ft.52 Stonicker Dr, LAWRENCEVILLE, NJ 08648
MLS# NJME2062558Listed by: BHHS FOX & ROACH - PRINCETON- Open Sun, 1 to 4pm
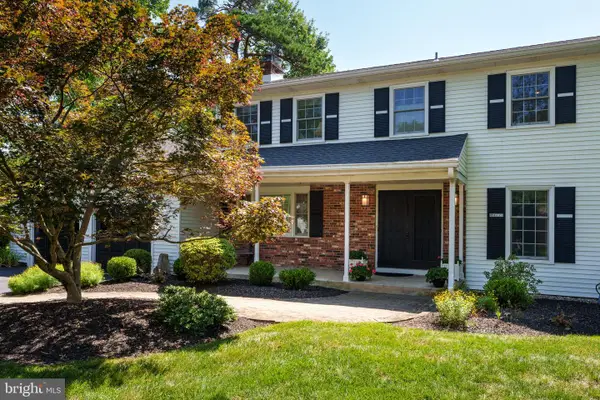 $815,000Active5 beds 3 baths
$815,000Active5 beds 3 baths23 Woodlane Rd, LAWRENCE TOWNSHIP, NJ 08648
MLS# NJME2062290Listed by: CALLAWAY HENDERSON SOTHEBY'S INT'L-PRINCETON 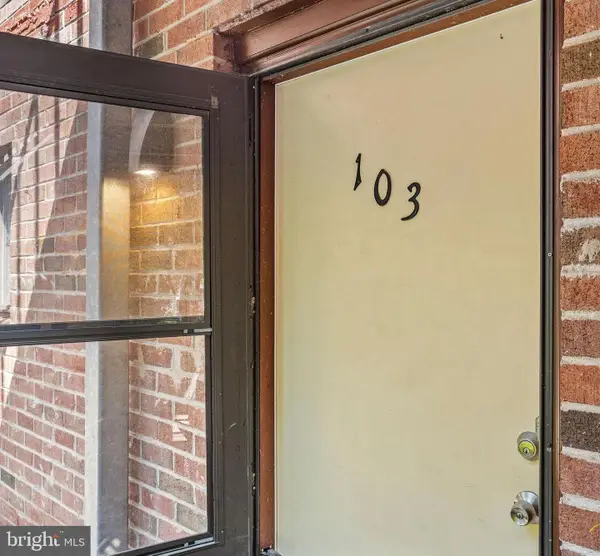 Listed by BHGRE$215,000Active2 beds 1 baths1,016 sq. ft.
Listed by BHGRE$215,000Active2 beds 1 baths1,016 sq. ft.103 Meadow Woods, LAWRENCEVILLE, NJ 08648
MLS# NJME2063128Listed by: ERA CENTRAL REALTY GROUP - BORDENTOWN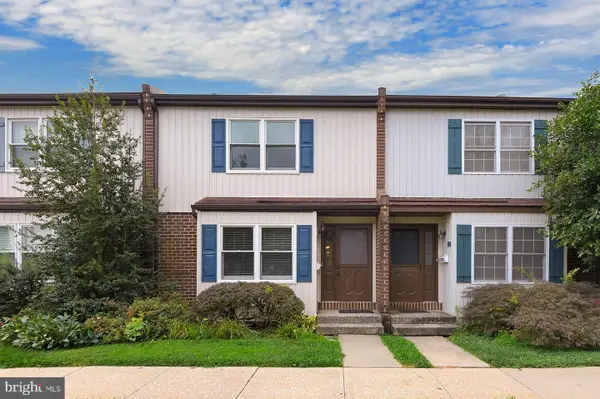 $379,900Pending3 beds 2 baths1,396 sq. ft.
$379,900Pending3 beds 2 baths1,396 sq. ft.F 5 Shirley Ln, LAWRENCEVILLE, NJ 08648
MLS# NJME2063328Listed by: COLDWELL BANKER RESIDENTIAL BROKERAGE - PRINCETON- Open Sun, 12 to 3:30pm
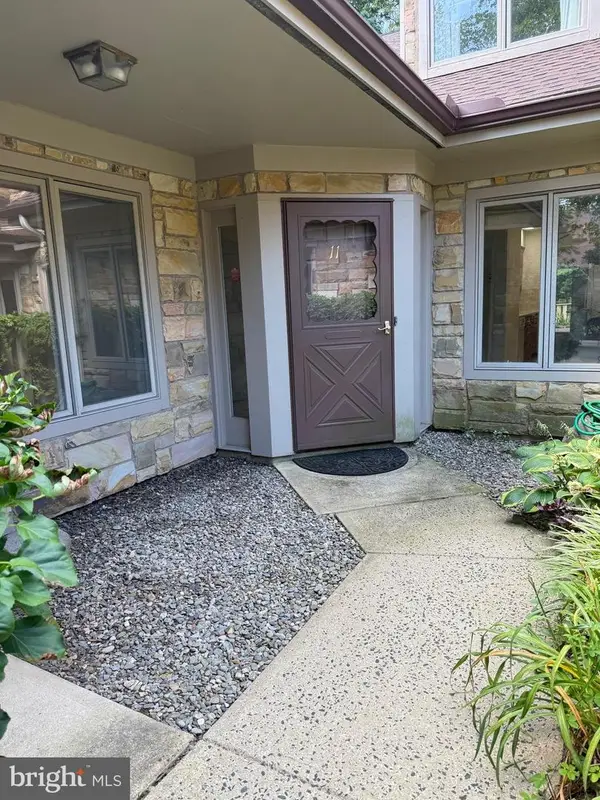 $459,900Active2 beds 3 baths1,766 sq. ft.
$459,900Active2 beds 3 baths1,766 sq. ft.11 Marvin Ct, LAWRENCEVILLE, NJ 08648
MLS# NJME2063084Listed by: COLDWELL BANKER RESIDENTIAL BROKERAGE - PRINCETON
