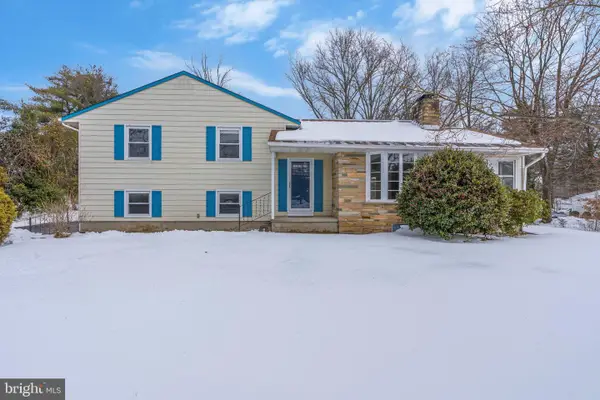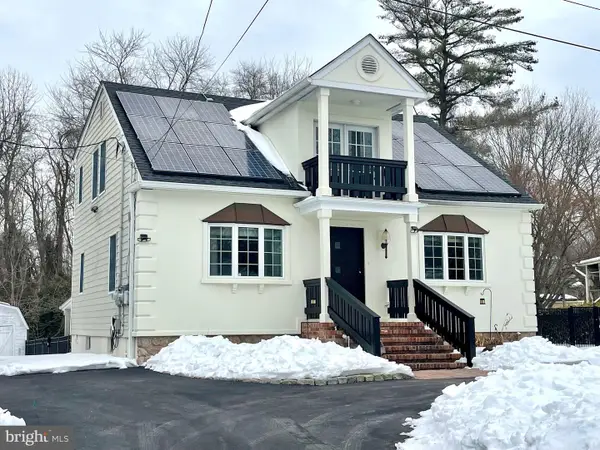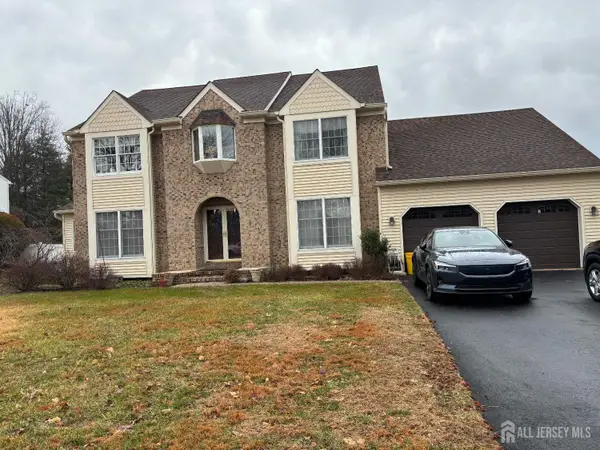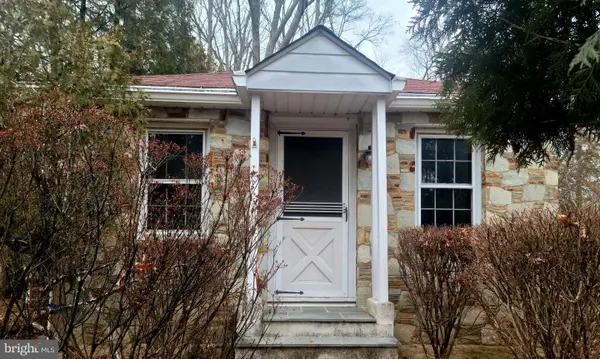36 Birdie Way, Lawrenceville, NJ 08648
Local realty services provided by:Better Homes and Gardens Real Estate Cassidon Realty
36 Birdie Way,Lawrenceville, NJ 08648
$949,000
- 3 Beds
- 3 Baths
- 2,837 sq. ft.
- Townhouse
- Pending
Listed by: nicole wolf
Office: bhhs fox & roach - princeton
MLS#:NJME2064972
Source:BRIGHTMLS
Price summary
- Price:$949,000
- Price per sq. ft.:$334.51
- Monthly HOA dues:$729
About this home
Venue at Cobblestone Creek • Built 2019 • End-unit Pebble Beach model • 2,837 sq ft • Option to add elevator for future accessibility • Steps from walking path to clubhouse, pool & pickleball.
Sophisticated design meets everyday ease in this rarely available end-unit located deep within the premier 55+ Venue at Cobblestone Creek community. The 3 Bed/2.5 Bath Pebble Beach model—the largest floor plan offered—welcomes you with an airy two-story foyer and an open main level framed by tall windows and engineered hardwood floors. A gracious living area with a gas fireplace flows seamlessly into a dining space ideal for entertaining, while the gourmet kitchen impresses with double wall ovens, expansive quartz counters, a large island, and a walk-in pantry.
Upstairs, the serene primary suite offers a tray ceiling, spa-style bath, and custom walk-in closet. Two additional bedrooms provide flexibility for guests or a home office, and the conveniently placed laundry room adds functionality. Designed for longevity and comfort, this residence includes the option to add an elevator, enhancing accessibility and future convenience.
Thoughtful upgrades shine throughout: Minka Aire ceiling fans, new Andersen windows and patio doors, plantation shutters, Hunter Douglas shades, built-in storage solutions, and smart home features that elevate comfort and efficiency. A full basement offers generous storage or finishing potential, and the attached two-car garage adds ease and practicality.
Positioned near the rear of the community close to the private walking path leading directly to the clubhouse, pool, and golf amenities, this home balances privacy with convenience. The 30,000 sq. ft. clubhouse features a pool, tennis and pickleball courts, fitness center, and on-site dining—bringing resort-level living just minutes from Princeton. Exterior maintenance, landscaping, and snow removal are managed by the HOA, offering a true lock-and-leave lifestyle.
Nearby Amenities: Starbucks (0.8 mi), Trader Joe’s (0.9 mi), Lawrenceville Shopping Center (0.6 mi), Princeton Medical Center (3.2 mi), and NJ Transit’s Hamilton Station (5.7 mi).
Contact an agent
Home facts
- Year built:2019
- Listing ID #:NJME2064972
- Added:160 day(s) ago
- Updated:February 11, 2026 at 08:32 AM
Rooms and interior
- Bedrooms:3
- Total bathrooms:3
- Full bathrooms:2
- Half bathrooms:1
- Living area:2,837 sq. ft.
Heating and cooling
- Cooling:Central A/C
- Heating:Forced Air, Natural Gas
Structure and exterior
- Roof:Architectural Shingle
- Year built:2019
- Building area:2,837 sq. ft.
- Lot area:0.13 Acres
Utilities
- Water:Public
- Sewer:Public Sewer
Finances and disclosures
- Price:$949,000
- Price per sq. ft.:$334.51
- Tax amount:$16,199 (2024)
New listings near 36 Birdie Way
- New
 $595,500Active3 beds 2 baths1,774 sq. ft.
$595,500Active3 beds 2 baths1,774 sq. ft.94 Franklin Corner Road, LAWRENCEVILLE, NJ 08648
MLS# NJME2072522Listed by: COLDWELL BANKER RESIDENTIAL BROKERAGE - BEDMINSTER - New
 $920,000Active5 beds 4 baths
$920,000Active5 beds 4 baths4 Santina Court, Lawrence Twp., NJ 08648
MLS# 4008425Listed by: BHHS FOX & ROACH - Coming SoonOpen Sun, 12 to 2pm
 $759,000Coming Soon5 beds 4 baths
$759,000Coming Soon5 beds 4 baths168 Oaklyn Ter, LAWRENCEVILLE, NJ 08648
MLS# NJME2072400Listed by: KELLER WILLIAMS PREMIER - New
 $920,000Active5 beds 4 baths3,615 sq. ft.
$920,000Active5 beds 4 baths3,615 sq. ft.-4 4 Santina Court, Lawrence, NJ 08648
MLS# 2610441RListed by: BHHS FOX & ROACH REALTORS  $299,000Active1 beds 1 baths945 sq. ft.
$299,000Active1 beds 1 baths945 sq. ft.370 Eggerts Crossing Rd, LAWRENCEVILLE, NJ 08648
MLS# NJME2071556Listed by: CORCORAN SAWYER SMITH - PRINCETON $920,000Active5 beds 4 baths3,515 sq. ft.
$920,000Active5 beds 4 baths3,515 sq. ft.4 Santina Ct, LAWRENCEVILLE, NJ 08648
MLS# NJME2071940Listed by: BHHS FOX & ROACH HOPEWELL VALLEY $885,000Active5 beds 4 baths
$885,000Active5 beds 4 baths2535 Main St, LAWRENCEVILLE, NJ 08648
MLS# NJME2071810Listed by: CALLAWAY HENDERSON SOTHEBY'S INT'L-PRINCETON $985,000Active3 beds 4 baths
$985,000Active3 beds 4 baths21 Dogleg Ln, LAWRENCEVILLE, NJ 08648
MLS# NJME2071632Listed by: CALLAWAY HENDERSON SOTHEBY'S INT'L-PRINCETON $399,900Pending2 beds 1 baths1,391 sq. ft.
$399,900Pending2 beds 1 baths1,391 sq. ft.100 Denow Rd, LAWRENCEVILLE, NJ 08648
MLS# NJME2071708Listed by: RE/MAX TRI COUNTY $650,000Pending3 beds 2 baths1,633 sq. ft.
$650,000Pending3 beds 2 baths1,633 sq. ft.3 Crab Apple, LAWRENCEVILLE, NJ 08648
MLS# NJME2071694Listed by: COLDWELL BANKER RESIDENTIAL BROKERAGE-HILLSBOROUGH

