9 Barnett Rd, Lawrenceville, NJ 08648
Local realty services provided by:Better Homes and Gardens Real Estate Cassidon Realty
9 Barnett Rd,Lawrenceville, NJ 08648
$525,000
- 4 Beds
- 2 Baths
- 1,823 sq. ft.
- Single family
- Pending
Listed by:vincent l tripicchio
Office:herron real estate
MLS#:NJME2064218
Source:BRIGHTMLS
Price summary
- Price:$525,000
- Price per sq. ft.:$287.99
About this home
Stunning Split-Level Home in Desirable Nassau I Section of Lawrence Township. Welcome to this charming 4-bedroom, 1.5-bath split-level home, perfectly situated in the sought-after Nassau I section of Lawrence Township. This residence boasts an outstanding location for commuters, with easy access to Route 1, Route 295, and nearby rail stations, making your daily travels a breeze. Families will appreciate the convenience of being within walking distance to elementary, junior high, and high schools. Step inside to discover a freshly painted interior (2021) that exudes warmth and style. The spacious family room, adorned with beautiful hardwood flooring, seamlessly adjoins the dining room, creating an inviting space for gatherings. The heart of the home is the large, remodeled eat-in kitchen, featuring stunning granite countertops, upgraded cabinets, and stainless steel appliances. This culinary haven opens up to a rear wood deck, perfect for outdoor dining and entertaining. The second floor is home to three generously sized carpeted bedrooms, each with original hardwood flooring underneath, providing a cozy retreat for family members. Ample closet space and a remodeled bathroom complete this level, ensuring comfort and convenience. On the first floor, you’ll find an additional bedroom currently utilized as a professional office, offering flexibility for your lifestyle needs. This level also features a remodeled half bathroom and a laundry room with a mud sink, along with back door access to the spacious rear yard. This home presents an excellent opportunity for those seeking a high-value residence in a prime location. Don’t miss your chance to make this beautiful property your own!
Contact an agent
Home facts
- Year built:1960
- Listing ID #:NJME2064218
- Added:53 day(s) ago
- Updated:October 10, 2025 at 07:32 AM
Rooms and interior
- Bedrooms:4
- Total bathrooms:2
- Full bathrooms:1
- Half bathrooms:1
- Living area:1,823 sq. ft.
Heating and cooling
- Cooling:Central A/C
- Heating:Forced Air, Natural Gas
Structure and exterior
- Roof:Pitched, Shingle
- Year built:1960
- Building area:1,823 sq. ft.
- Lot area:0.18 Acres
Utilities
- Water:Public
- Sewer:Public Sewer
Finances and disclosures
- Price:$525,000
- Price per sq. ft.:$287.99
- Tax amount:$7,803 (2024)
New listings near 9 Barnett Rd
- New
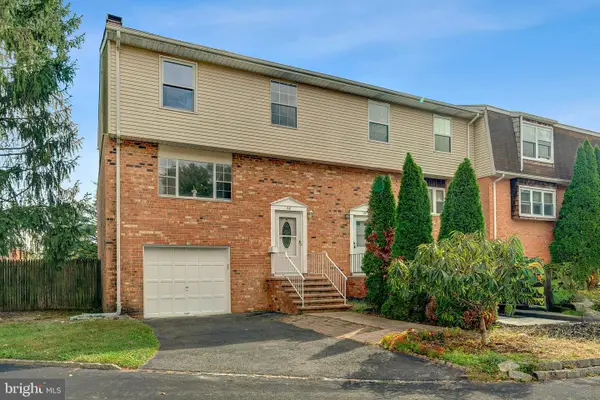 $399,999Active3 beds 4 baths2,130 sq. ft.
$399,999Active3 beds 4 baths2,130 sq. ft.28 Featherbed Ct, LAWRENCEVILLE, NJ 08648
MLS# NJME2067064Listed by: CORCORAN SAWYER SMITH - Coming Soon
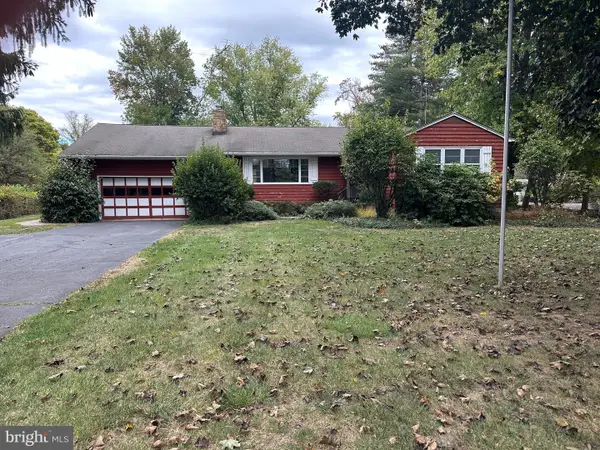 $495,000Coming Soon3 beds 1 baths
$495,000Coming Soon3 beds 1 baths128 Lawrenceville-pennington Rd, LAWRENCE TOWNSHIP, NJ 08648
MLS# NJME2067058Listed by: CENTURY 21 VETERANS-NEWTOWN - Coming Soon
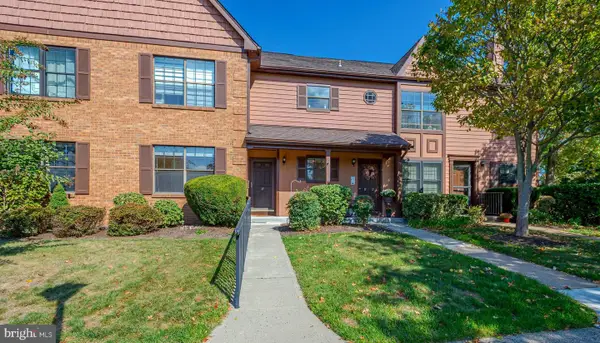 $340,000Coming Soon2 beds 2 baths
$340,000Coming Soon2 beds 2 baths6 Barclay Ct, LAWRENCEVILLE, NJ 08648
MLS# NJME2065774Listed by: COMPASS NEW JERSEY, LLC - PRINCETON - New
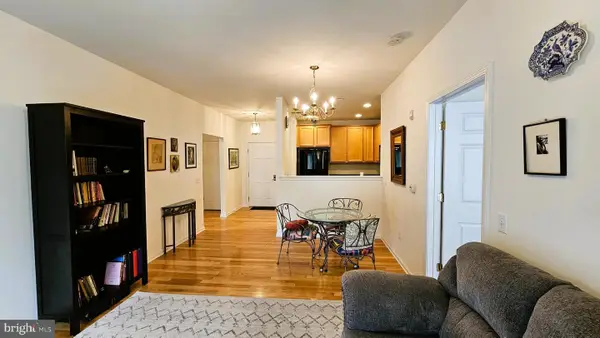 $270,000Active2 beds 2 baths1,019 sq. ft.
$270,000Active2 beds 2 baths1,019 sq. ft.1409 Colts Cir #d, LAWRENCEVILLE, NJ 08648
MLS# NJME2065560Listed by: COLDWELL BANKER RESIDENTIAL BROKERAGE-PRINCETON JCT - New
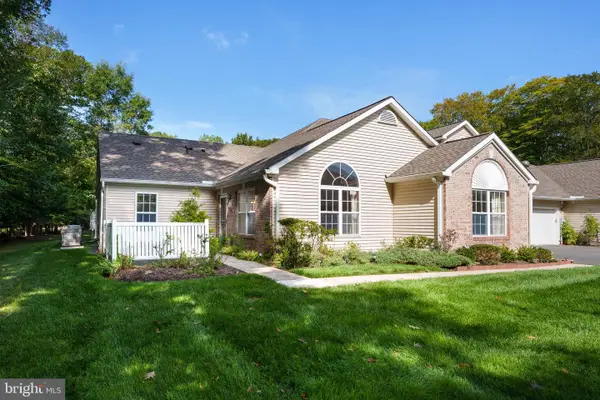 $410,000Active3 beds 3 baths1,536 sq. ft.
$410,000Active3 beds 3 baths1,536 sq. ft.214 Point, LAWRENCEVILLE, NJ 08648
MLS# NJME2066026Listed by: WEICHERT REALTORS - PRINCETON - New
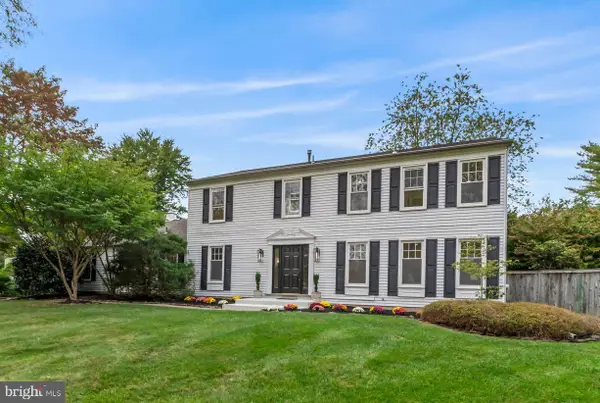 $948,000Active4 beds 3 baths2,824 sq. ft.
$948,000Active4 beds 3 baths2,824 sq. ft.8 Knox Ct, LAWRENCEVILLE, NJ 08648
MLS# NJME2064960Listed by: BHHS FOX & ROACH - PRINCETON - New
 $790,000Active3 beds 4 baths2,644 sq. ft.
$790,000Active3 beds 4 baths2,644 sq. ft.4 Dogleg Ln, LAWRENCEVILLE, NJ 08648
MLS# NJME2066064Listed by: RE/MAX INNOVATION 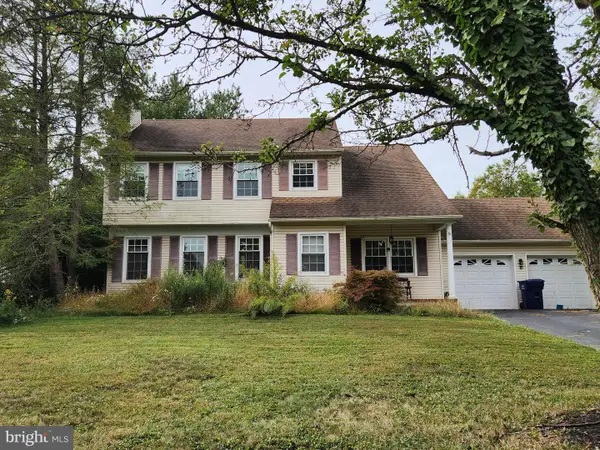 $799,000Active4 beds 3 baths2,106 sq. ft.
$799,000Active4 beds 3 baths2,106 sq. ft.37 Nassau Dr, LAWRENCEVILLE, NJ 08648
MLS# NJME2065982Listed by: KELLER WILLIAMS REAL ESTATE - PRINCETON $755,000Active5 beds -- baths2,560 sq. ft.
$755,000Active5 beds -- baths2,560 sq. ft.2801 Main St, LAWRENCEVILLE, NJ 08648
MLS# NJME2065764Listed by: BHHS FOX & ROACH - PRINCETON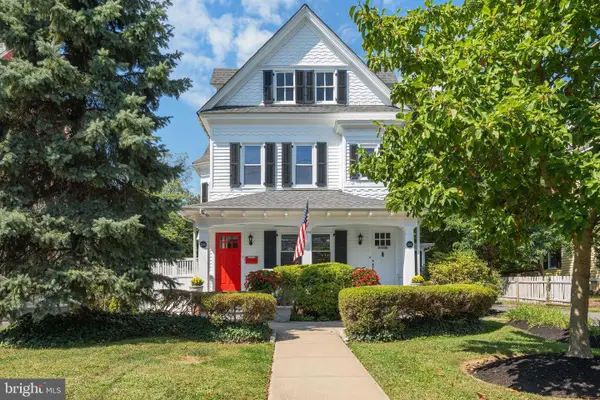 $755,000Active5 beds 3 baths2,560 sq. ft.
$755,000Active5 beds 3 baths2,560 sq. ft.2801 Main St, LAWRENCEVILLE, NJ 08648
MLS# NJME2065620Listed by: BHHS FOX & ROACH - PRINCETON
