103 Mountain Top Rd, Lebanon Twp., NJ 08826
Local realty services provided by:Better Homes and Gardens Real Estate Green Team
103 Mountain Top Rd,Lebanon Twp., NJ 08826
$681,890
- 4 Beds
- 4 Baths
- 3,900 sq. ft.
- Single family
- Active
Listed by:lisa payne
Office:u r home realty
MLS#:3965495
Source:NJ_GSMLS
Price summary
- Price:$681,890
- Price per sq. ft.:$174.84
About this home
This property offers so much its hard to describe, it must be seen to be appreciated. The pictures don't do it justice. Step into a large 2 story foyer, filled with welcoming appeal. 1st flr. features an updated eat in kitchen,spacious pantry, newer wall oven with WiFi settings, newer Refrigerator, lighting and flooring, Stroll over to the dining room or possible fam.room next an enormous living room or living/dining room combo. Down the hall is a full updated bathroom, and central vacuum, the pellet stove, a security system, and gorgeous newer gleaming hardwood floors. Upstairs is 3 very sizable Bedrooms a Laundry rm, another pellet stove, a Master Bathroom with his and her sinks,walk in closets and 2 entrances to the main bedroom, newer carpets, tons of closets, a whole house fan. The ground level has 4 more rooms, with a 2nd laundry area, closets, a room that has the hook ups for a kitchen which was there, the owners wanted a new kitchen, so the old one was removed, and a full bathroom, this can be a perfect in law suite, this part of the house still requires some finishing. outside of this area is a 4 car garage, 1 of the garages is being used as a workshop with a stove to keep you warm as you work. Some other mentions is a generator hookup in place, 8 year old septic, 2024 water heater nearby is 2 lakes and a river for fishing, swimming and boating. Home is about 10 mins from Rt 31, 15 from Rt 78 and about 25 mins to PA. Also close to shops, and places of worship.
Contact an agent
Home facts
- Year built:1971
- Listing Id #:3965495
- Added:64 day(s) ago
- Updated:July 28, 2025 at 10:08 AM
Rooms and interior
- Bedrooms:4
- Total bathrooms:4
- Full bathrooms:4
- Living area:3,900 sq. ft.
Heating and cooling
- Cooling:Wall A/C Unit(s)
- Heating:1 Unit, Baseboard - Electric
Structure and exterior
- Roof:Asphalt Shingle
- Year built:1971
- Building area:3,900 sq. ft.
- Lot area:4.56 Acres
Schools
- High school:VOORHEES
- Middle school:WOODGLEN
- Elementary school:VALLEYVIEW
Utilities
- Water:Well
- Sewer:Septic
Finances and disclosures
- Price:$681,890
- Price per sq. ft.:$174.84
- Tax amount:$12,056 (2024)
New listings near 103 Mountain Top Rd
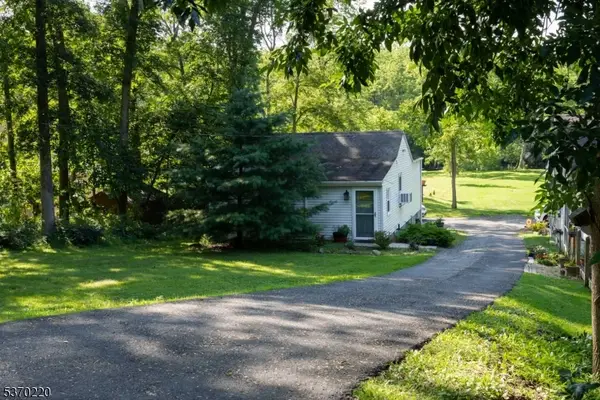 $365,000Pending2 beds 2 baths
$365,000Pending2 beds 2 baths79 Musconetcong River Rd, Lebanon Twp., NJ 07882
MLS# 3974335Listed by: COLDWELL BANKER REALTY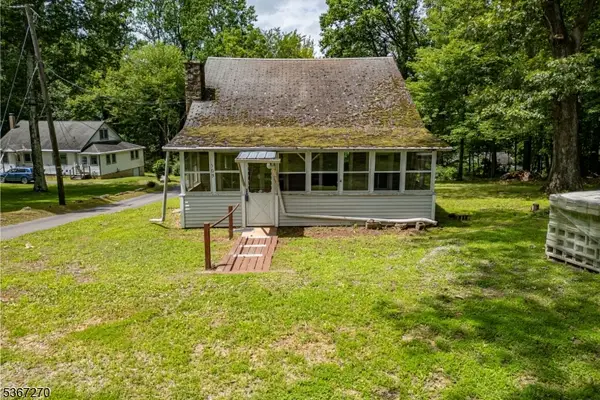 $215,000Active2 beds 1 baths
$215,000Active2 beds 1 baths509 W Hill Rd, Lebanon Twp., NJ 08826
MLS# 3973774Listed by: KELLER WILLIAMS GREATER BRUNSWICK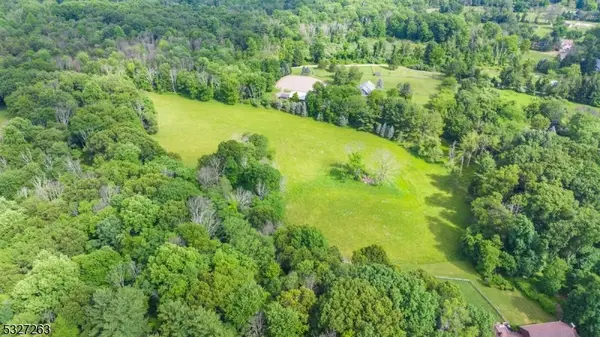 $400,000Active9.49 Acres
$400,000Active9.49 Acres0 Califon-cokesbury Rd, Tewksbury Twp., NJ 08833
MLS# 3973509Listed by: COLDWELL BANKER REALTY $899,000Active4 beds 3 baths
$899,000Active4 beds 3 baths70 Mackenzie Rd, Lebanon Twp., NJ 08827
MLS# 3967809Listed by: COLDWELL BANKER REALTY $1,800,000Active4 beds 3 baths2,500 sq. ft.
$1,800,000Active4 beds 3 baths2,500 sq. ft.688 Woodglen Rd, Lebanon Twp., NJ 08826
MLS# 3963525Listed by: RE/MAX REVOLUTION- Open Sun, 1 to 4pm
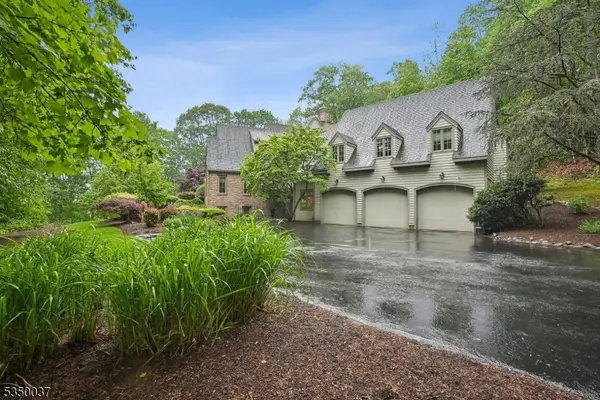 $1,150,000Active4 beds 5 baths4,587 sq. ft.
$1,150,000Active4 beds 5 baths4,587 sq. ft.9 Valley View Dr, Lebanon Twp., NJ 07830
MLS# 3962421Listed by: WEICHERT REALTORS 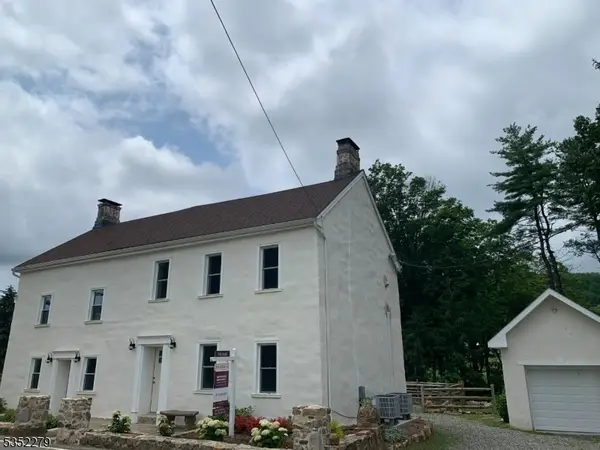 $579,000Active2 beds 3 baths
$579,000Active2 beds 3 baths200 Maple Ln, Lebanon Twp., NJ 07830
MLS# 3957838Listed by: BHHS FOX & ROACH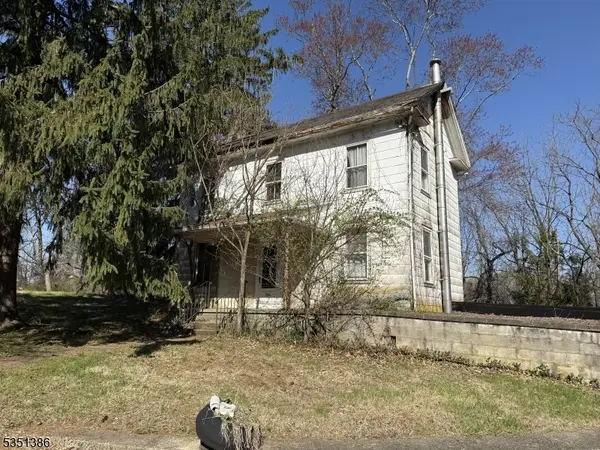 $290,000Pending2 beds 2 baths1,373 sq. ft.
$290,000Pending2 beds 2 baths1,373 sq. ft.260 Mount Airy Rd, Lebanon Twp., NJ 08826
MLS# 3957109Listed by: WEICHERT REALTORS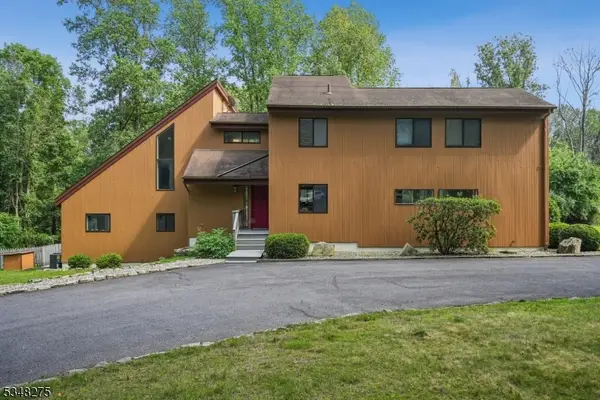 $799,000Pending5 beds 4 baths4,280 sq. ft.
$799,000Pending5 beds 4 baths4,280 sq. ft.54 Sliker Rd, Lebanon Twp., NJ 08826
MLS# 3954693Listed by: KELLER WILLIAMS METROPOLITAN $150,000Pending8.22 Acres
$150,000Pending8.22 Acres2014 State Route 31, Lebanon Twp., NJ 08826
MLS# 3945822Listed by: WEICHERT REALTORS
