1057A Buckingham Drive, Leisure Village West, NJ 08759
Local realty services provided by:Better Homes and Gardens Real Estate Elite
1057A Buckingham Drive,Manchester, NJ 08759
$292,500
- 2 Beds
- 2 Baths
- 1,394 sq. ft.
- Single family
- Active
Listed by: david garagiola, michelle garagiola
Office: nexthome realty premier properties
MLS#:22530154
Source:NJ_MOMLS
Price summary
- Price:$292,500
- Price per sq. ft.:$209.83
- Monthly HOA dues:$421
About this home
Welcome to 1057A Buckingham Drive, a beautifully maintained 2 BD, 2-BA ranch-style home offering comfort & convenience in the heart of Manchester. Home boasts plenty of living space & makes everyday living easy with a smart layout that balances open areas & private retreats. The Family Room is filled with natural light, creating a warm and inviting space to relax or gather. The kitchen offers plenty of counter space and cabinetry, perfect for preparing meals while staying connected to the dining area. Master Bedroom is generously sized, with the primary suite featuring an en-suite bath and walk-in closet. The second bathroom adds flexibility for guests or everyday needs. Enjoy low-maintenance living with a manageable yard and convenient community amenities. Located close to shopping, dining, and essential services, this property makes daily life simple and accessible. Whether you're seeking a peaceful retreat or a home that offers convenience at every turn, 1057A Buckingham Drive is ready to welcome you. Schedule your showing today!
Contact an agent
Home facts
- Year built:1986
- Listing ID #:22530154
- Added:73 day(s) ago
- Updated:December 17, 2025 at 06:56 PM
Rooms and interior
- Bedrooms:2
- Total bathrooms:2
- Full bathrooms:2
- Living area:1,394 sq. ft.
Heating and cooling
- Cooling:Central Air
- Heating:Forced Air, Natural Gas
Structure and exterior
- Roof:Shingle
- Year built:1986
- Building area:1,394 sq. ft.
- Lot area:0.18 Acres
Schools
- High school:Manchester Twnshp
- Middle school:Manchester TWP
Utilities
- Water:Public
- Sewer:Public Sewer
Finances and disclosures
- Price:$292,500
- Price per sq. ft.:$209.83
- Tax amount:$3,471 (2024)
New listings near 1057A Buckingham Drive
- New
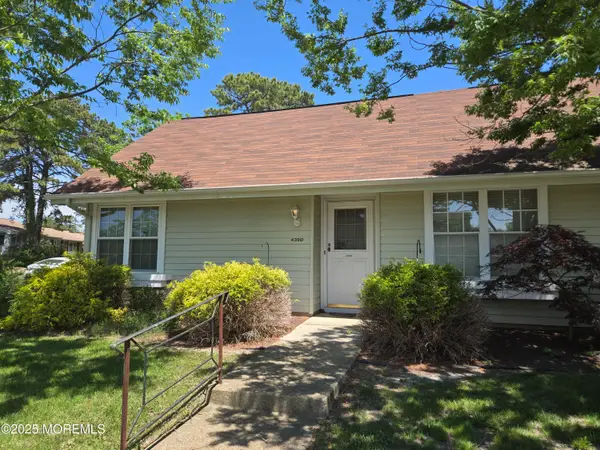 $190,000Active2 beds 2 baths946 sq. ft.
$190,000Active2 beds 2 baths946 sq. ft.439D Chesterfield Court, Manchester, NJ 08759
MLS# 22536876Listed by: C21/ SOLID GOLD REALTY - New
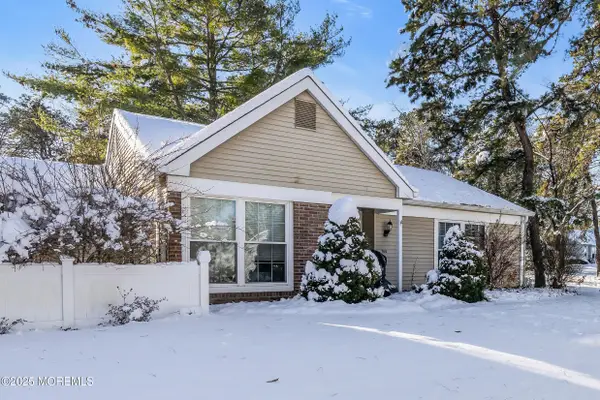 $275,000Active2 beds 2 baths1,243 sq. ft.
$275,000Active2 beds 2 baths1,243 sq. ft.766B Liverpool Circle, Manchester, NJ 08759
MLS# 22536861Listed by: CROSSROADS REALTY MANCHESTER - New
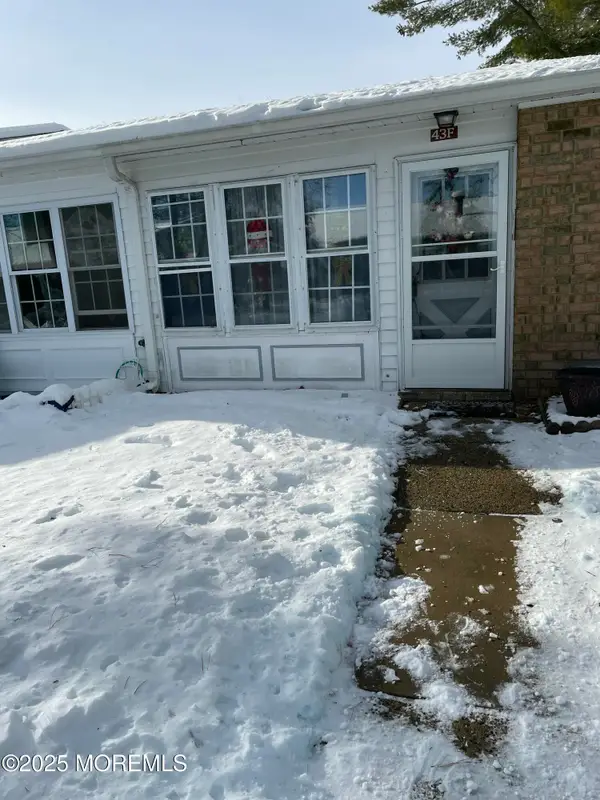 $175,000Active1 beds 1 baths748 sq. ft.
$175,000Active1 beds 1 baths748 sq. ft.43F Cambridge Circle #F, Manchester, NJ 08759
MLS# 22536768Listed by: COLDWELL BANKER REALTY - New
 $270,000Active2 beds 2 baths1,474 sq. ft.
$270,000Active2 beds 2 baths1,474 sq. ft.1247B Thornbury Lane, Manchester, NJ 08759
MLS# 22536464Listed by: TAYLOR REAL ESTATE 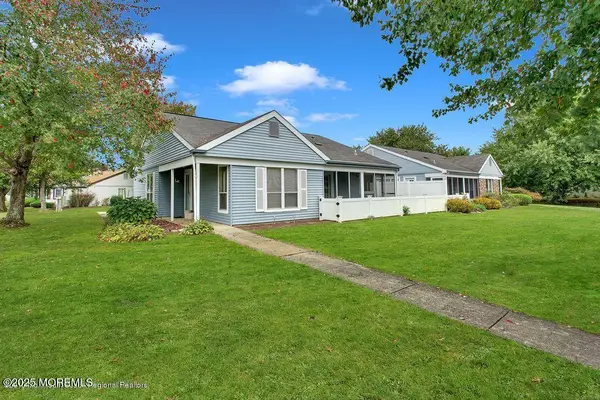 $299,900Active2 beds 2 baths1,381 sq. ft.
$299,900Active2 beds 2 baths1,381 sq. ft.949A Liverpool Circle, Manchester, NJ 08759
MLS# 22536068Listed by: KELLER WILLIAMS REALTY SPRING LAKE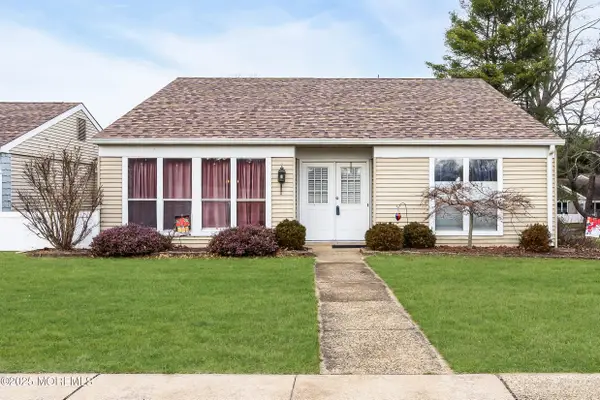 $304,500Active2 beds 2 baths1,602 sq. ft.
$304,500Active2 beds 2 baths1,602 sq. ft.708C Wooton Court, Manchester, NJ 08759
MLS# 22535931Listed by: CROSSROADS REALTY MANCHESTER $249,000Active2 beds 2 baths1,164 sq. ft.
$249,000Active2 beds 2 baths1,164 sq. ft.519A Cheshire Court #A, Manchester, NJ 08759
MLS# 22535722Listed by: C21/ SOLID GOLD REALTY $229,000Active2 beds 2 baths1,238 sq. ft.
$229,000Active2 beds 2 baths1,238 sq. ft.56B Buckingham Drive, Manchester, NJ 08759
MLS# 22535600Listed by: JERSEY PROPERTY GROUP REALTY $225,000Active2 beds 2 baths1,391 sq. ft.
$225,000Active2 beds 2 baths1,391 sq. ft.37B Cambridge Circle, Manchester, NJ 08759
MLS# 22535471Listed by: C21/ SOLID GOLD REALTY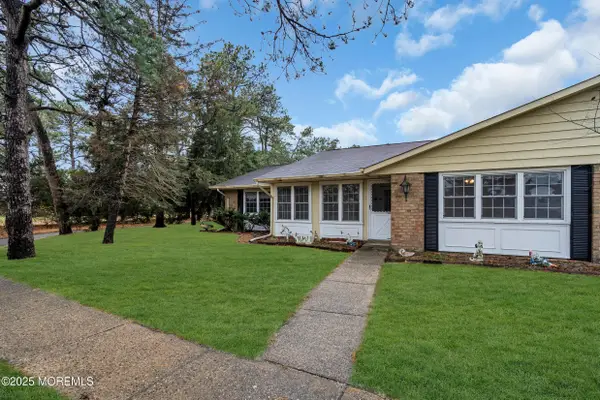 $249,000Active2 beds 2 baths1,486 sq. ft.
$249,000Active2 beds 2 baths1,486 sq. ft.29A Gramercy Lane, Manchester, NJ 08759
MLS# 22535045Listed by: CROSSROADS REALTY MANCHESTER
