108 Mine Brook Rd, Bernards Twp., NJ 07931
Local realty services provided by:Better Homes and Gardens Real Estate PorchLight Properties
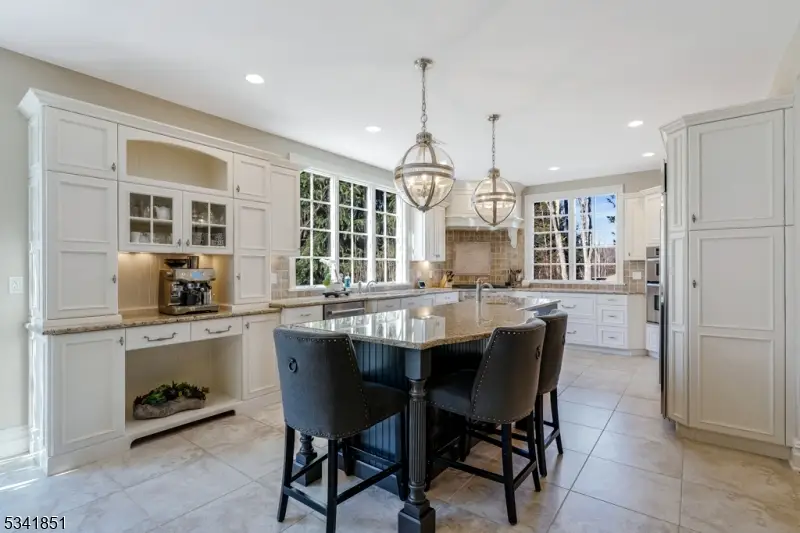
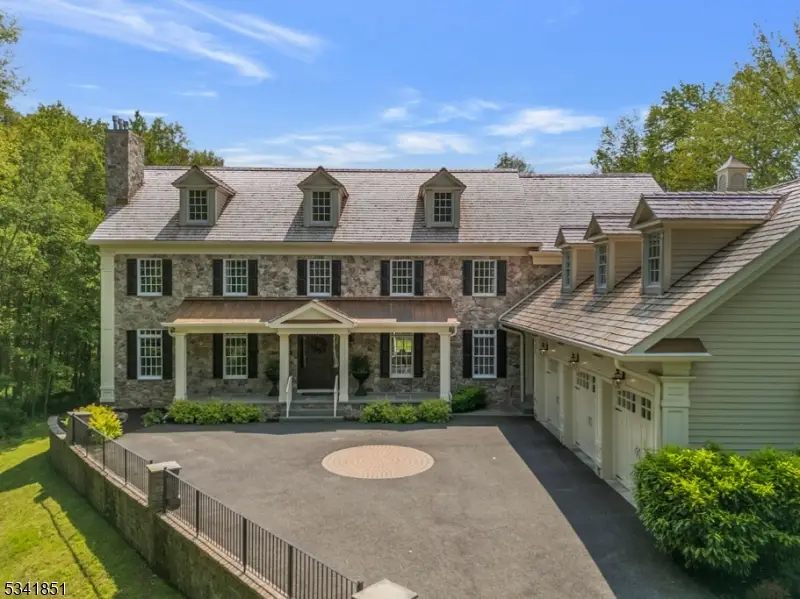
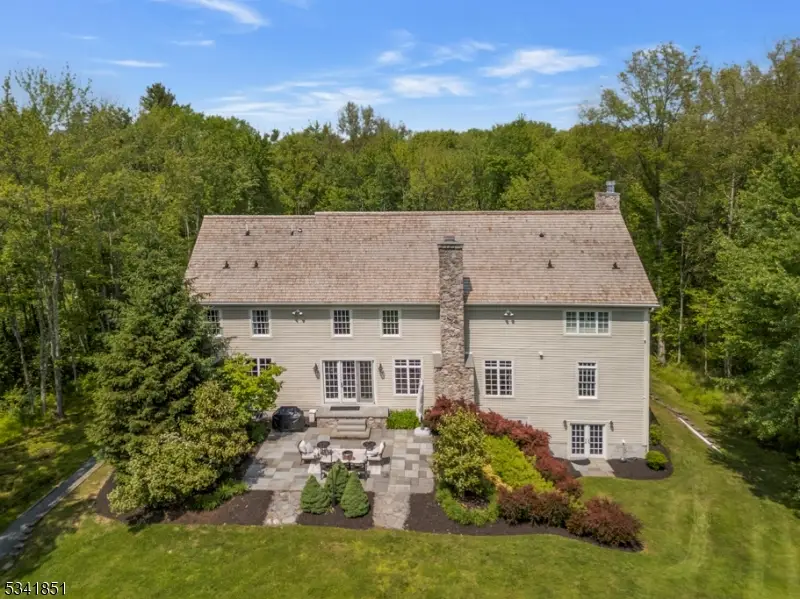
108 Mine Brook Rd,Bernards Twp., NJ 07931
$2,247,000
- 6 Beds
- 7 Baths
- 5,580 sq. ft.
- Single family
- Active
Listed by:melissa reynolds
Office:keller williams towne square real
MLS#:3951852
Source:NJ_GSMLS
Price summary
- Price:$2,247,000
- Price per sq. ft.:$402.69
About this home
Nestled on 12 acres, this 6 bed, 6.1 bath custom colonial exudes the classic elegance of estate living. Architectural details include extensive millwork, 9 ft ceilings, HW floors, designer finishes and extraordinary amenities designed for luxury living and exceptional entertaining. Two-story foyer welcomes you into the LR and a formal DR, generously sized for any dinner party. Dual butler's pantries enhance your entertaining with a wine fridge, ice maker and add'l dishwasher. Sunlit chef's kit boasts an oversized center island, custom cabinetry, pantry, breakfast area, access to the bluestone patio. A modern floor plan opens to a warm, window-lined FR featuring a coffered ceiling and a natural stone f/p with raised hearth. Add'l 1st floor highlights include a guest bed with en suite bath, private office, and mudroom w custom built-ins. The primary suite offers your own private retreat, with a sitting area, tray ceiling, gas f/p, and custom walk-in closet. Luxurious spa-like bath renovated w Dolomite Polished White marble, oversized tub, dual vanities, glass shower and a separate water closet. 4 add'l beds w en-suite baths and custom closets, flex space, 2 fl laundry, and a walk-up attic complete this level. The home is surrounded by mature trees, offering privacy and serenity in natural surroundings. Enjoy: public water/sewer, cedar roof 2025, covered front porch, 3-bay garage and a w/o LL with endless possibilities. Basking Ridge Schools. 12 Acres - A Hunters Paradise!
Contact an agent
Home facts
- Year built:2009
- Listing Id #:3951852
- Added:147 day(s) ago
- Updated:August 13, 2025 at 02:26 PM
Rooms and interior
- Bedrooms:6
- Total bathrooms:7
- Full bathrooms:6
- Half bathrooms:1
- Living area:5,580 sq. ft.
Heating and cooling
- Cooling:3 Units, Central Air, Multi-Zone Cooling
- Heating:3 Units, Forced Hot Air, Multi-Zone
Structure and exterior
- Roof:Wood Shingle
- Year built:2009
- Building area:5,580 sq. ft.
- Lot area:12.05 Acres
Schools
- High school:RIDGE
- Middle school:W ANNIN
- Elementary school:LIBERTY C
Utilities
- Water:Public Water
- Sewer:Public Sewer
Finances and disclosures
- Price:$2,247,000
- Price per sq. ft.:$402.69
- Tax amount:$27,916 (2024)
New listings near 108 Mine Brook Rd
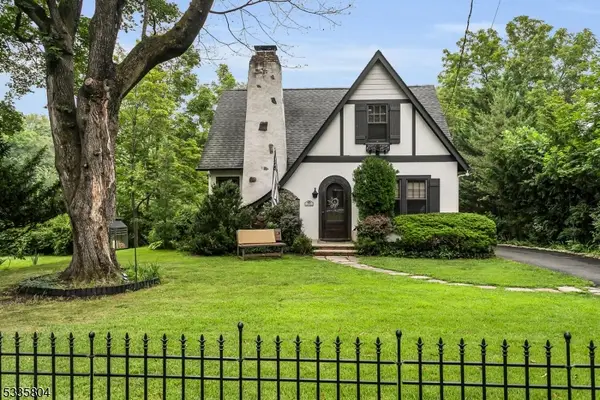 $649,000Pending4 beds 2 baths
$649,000Pending4 beds 2 baths520 Lyons Rd, Bernards Twp., NJ 07920
MLS# 3978112Listed by: COLDWELL BANKER REALTY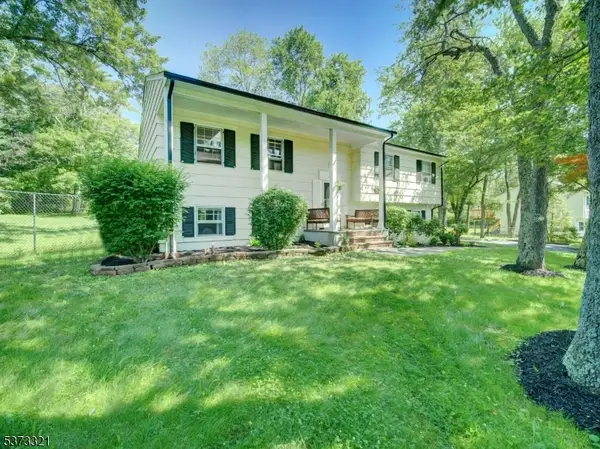 $859,000Pending5 beds 3 baths2,180 sq. ft.
$859,000Pending5 beds 3 baths2,180 sq. ft.459 Lyons Rd, Bernards Twp., NJ 07920
MLS# 3978047Listed by: KELLER WILLIAMS TOWNE SQUARE REAL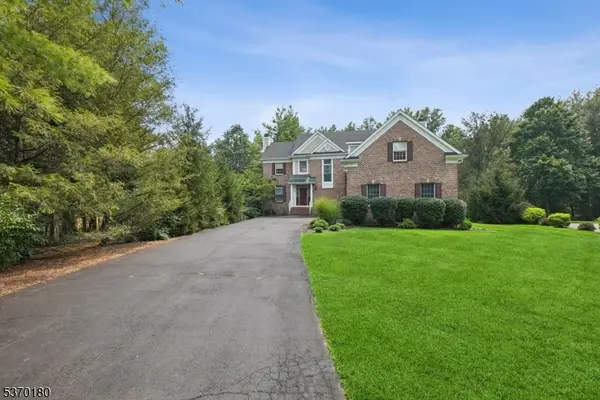 $1,350,000Active5 beds 4 baths
$1,350,000Active5 beds 4 baths28 Everson Pl, Bernards Twp., NJ 07920
MLS# 3976613Listed by: RE/MAX ACHIEVERS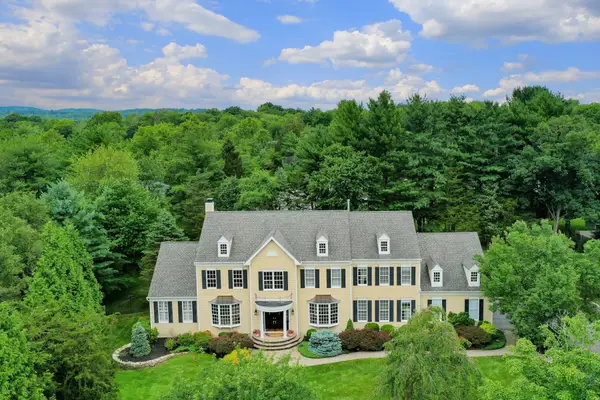 $2,295,000Pending6 beds 6 baths
$2,295,000Pending6 beds 6 baths20 Squire Ct, Bernards Twp., NJ 07920
MLS# 3974068Listed by: KL SOTHEBY'S INT'L. REALTY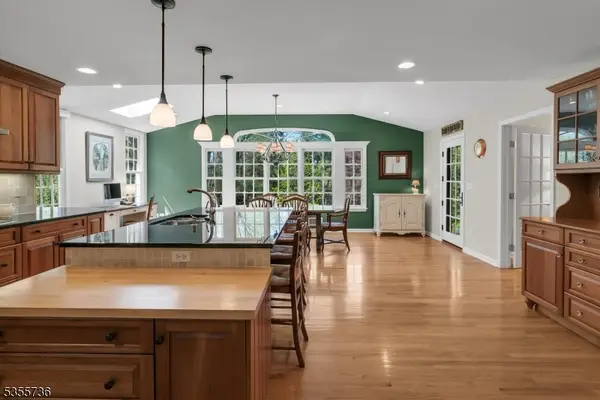 $970,000Pending4 beds 4 baths2,714 sq. ft.
$970,000Pending4 beds 4 baths2,714 sq. ft.5 Lafayette Ln, Bernards Twp., NJ 07920
MLS# 3962654Listed by: COLDWELL BANKER REALTY
