2309 S Cuthbert Dr, Lindenwold, NJ 08021
Local realty services provided by:Better Homes and Gardens Real Estate Premier
2309 S Cuthbert Dr,Lindenwold, NJ 08021
$314,900
- 3 Beds
- 2 Baths
- 1,356 sq. ft.
- Single family
- Active
Listed by: robert dekanski
Office: re/max 1st advantage
MLS#:NJCD2103280
Source:BRIGHTMLS
Price summary
- Price:$314,900
- Price per sq. ft.:$232.23
About this home
Welcome Home! Lovely 3 Bed 1.5 Bath Split with 1 Car Garage in charming Lindenwold could be the one for you! Well maintained with plenty of upgrades all through, move-in-ready and waiting for you! The main level holds a sizable living room with vaulted ceiling and Eat-in-Kitchen with sleek SS appliances, granite counters, ample cabinet storage and dining space. Upstairs, the main full bath with tub shower along with 3 generously sized Bedrooms. Lower level holds a large, versatile family room with luxury vinyl plank flooring, convenient 1/2 bath, and laundry room. Spacious backyard is your blank canvas, with plenty of extra space to expand and play, fenced-in for your privacy and comfort. 1 car garage, central air/forced heat, and a prime commuter location with easy access to major roads and the bus line just around the corner, shopping, dining and more! Major stores like Shop Rite, Burlington, Marshalls, and Walmart just 5 minutes away, Deptford Mall and Gloucester Premium Outlets just 15 minutes away! Don't miss out! Come & see TODAY!
Contact an agent
Home facts
- Year built:1960
- Listing ID #:NJCD2103280
- Added:67 day(s) ago
- Updated:December 15, 2025 at 02:54 PM
Rooms and interior
- Bedrooms:3
- Total bathrooms:2
- Full bathrooms:1
- Half bathrooms:1
- Living area:1,356 sq. ft.
Heating and cooling
- Cooling:Ceiling Fan(s), Central A/C, Zoned
- Heating:Forced Air, Natural Gas
Structure and exterior
- Roof:Shingle
- Year built:1960
- Building area:1,356 sq. ft.
- Lot area:0.22 Acres
Utilities
- Water:Public
- Sewer:Public Sewer
Finances and disclosures
- Price:$314,900
- Price per sq. ft.:$232.23
- Tax amount:$7,707 (2024)
New listings near 2309 S Cuthbert Dr
- New
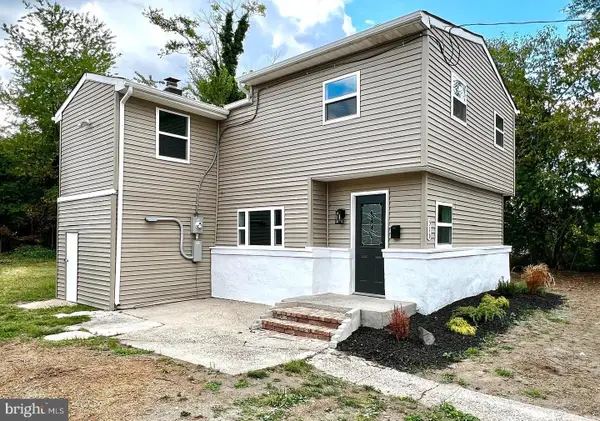 $375,000Active4 beds 2 baths2,048 sq. ft.
$375,000Active4 beds 2 baths2,048 sq. ft.516 10th Ave, LINDENWOLD, NJ 08021
MLS# NJCD2107640Listed by: NJ ELITE GROUP LLC - New
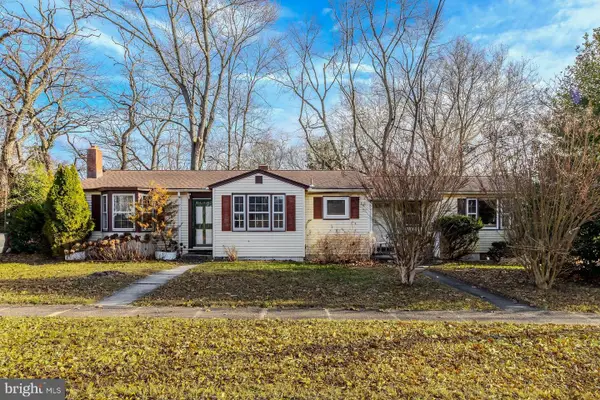 $225,000Active2 beds 2 baths1,650 sq. ft.
$225,000Active2 beds 2 baths1,650 sq. ft.413 Myrtle Ave, LINDENWOLD, NJ 08021
MLS# NJCD2107256Listed by: BHHS FOX & ROACH-MULLICA HILL SOUTH - New
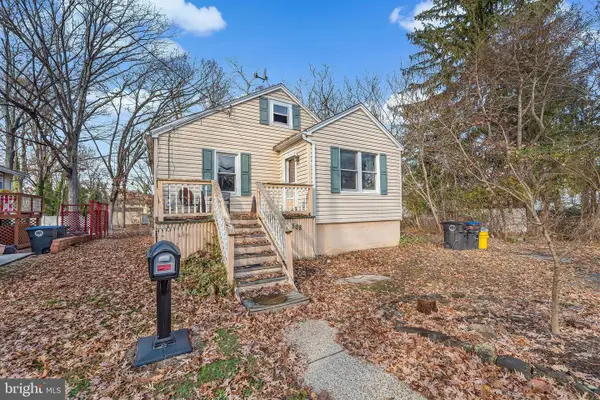 $139,900Active2 beds 2 baths1,102 sq. ft.
$139,900Active2 beds 2 baths1,102 sq. ft.508 Highland Ave, LINDENWOLD, NJ 08021
MLS# NJCD2105924Listed by: KELLER WILLIAMS - MAIN STREET - New
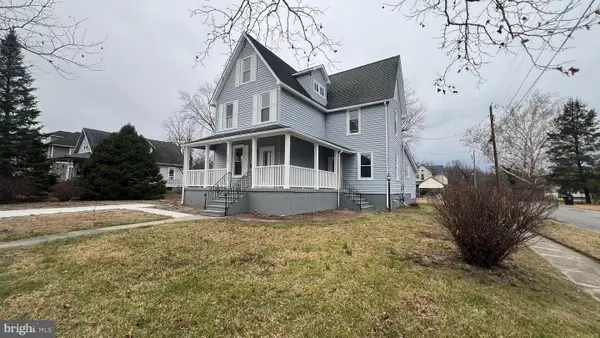 $429,900Active4 beds 2 baths1,900 sq. ft.
$429,900Active4 beds 2 baths1,900 sq. ft.434 E Maple Ave, LINDENWOLD, NJ 08021
MLS# NJCD2107200Listed by: BHHS FOX & ROACH - HADDONFIELD - New
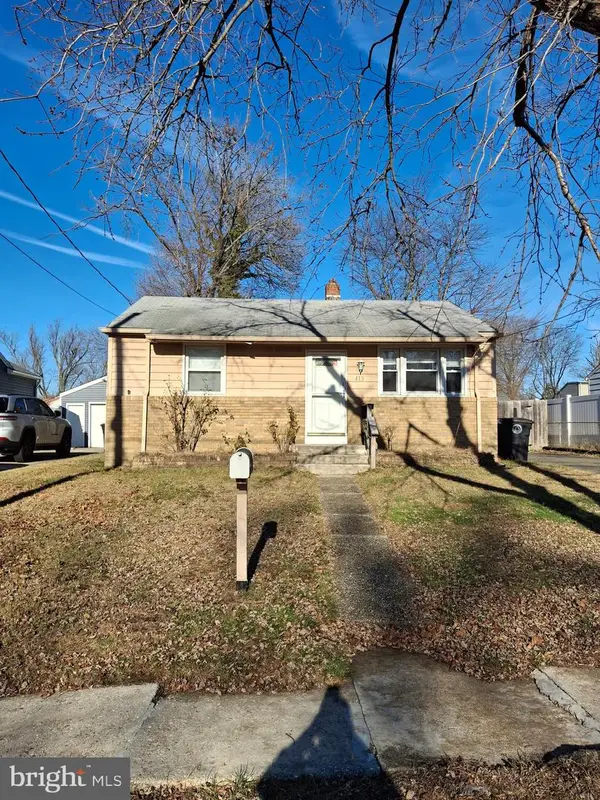 $229,000Active2 beds 1 baths722 sq. ft.
$229,000Active2 beds 1 baths722 sq. ft.413 10th Ave, LINDENWOLD, NJ 08021
MLS# NJCD2107232Listed by: SUREWAY REALTY 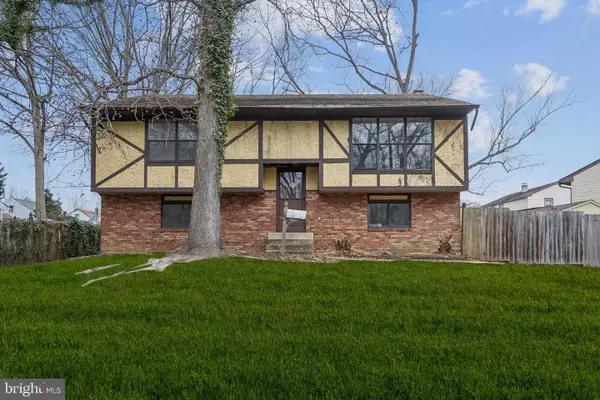 $285,000Active4 beds 2 baths1,932 sq. ft.
$285,000Active4 beds 2 baths1,932 sq. ft.13 Hidden Dr, LINDENWOLD, NJ 08021
MLS# NJCD2106936Listed by: WEICHERT REALTORS-HADDONFIELD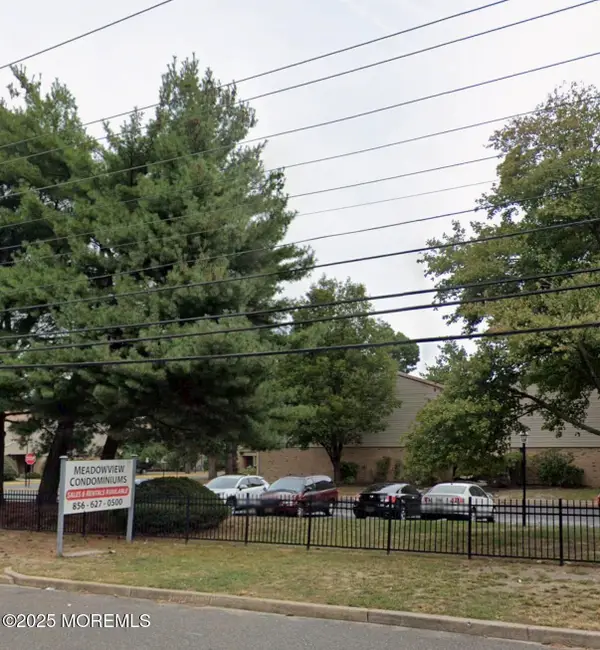 $150,000Pending3 beds 1 baths1,166 sq. ft.
$150,000Pending3 beds 1 baths1,166 sq. ft.1801 Egg Harbor Road #Unit 704, Lindenwold, NJ 08021
MLS# 22535521Listed by: RE/MAX ON THE MOVE REALTY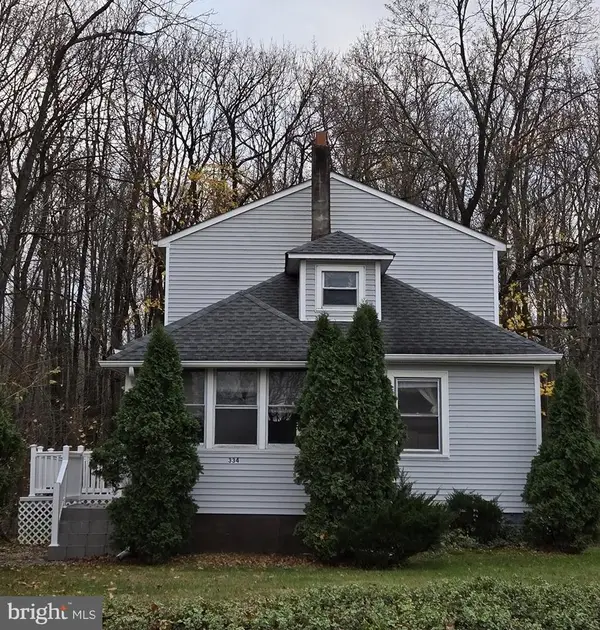 $295,000Active4 beds 1 baths1,368 sq. ft.
$295,000Active4 beds 1 baths1,368 sq. ft.334 Chews Landing Rd, LINDENWOLD, NJ 08021
MLS# NJCD2106444Listed by: AM REALTY ADVISORS LLC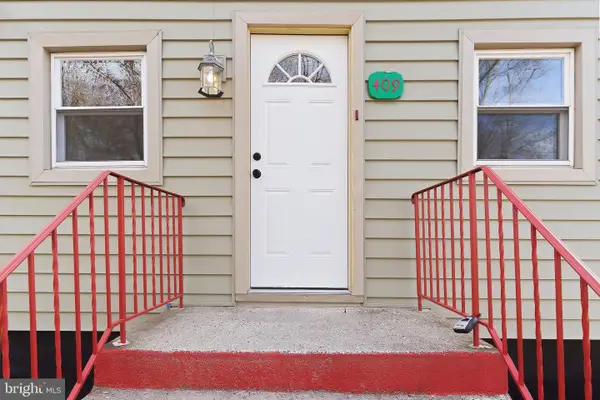 $285,000Active3 beds 1 baths1,276 sq. ft.
$285,000Active3 beds 1 baths1,276 sq. ft.409 Cedar Ave, LINDENWOLD, NJ 08021
MLS# NJCD2106694Listed by: COLDWELL BANKER REALTY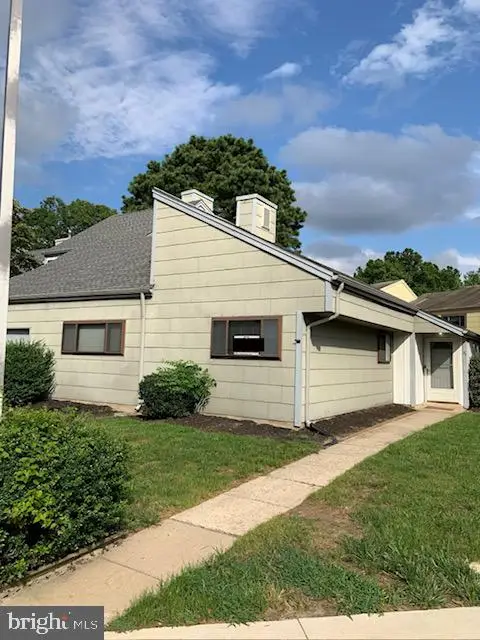 $169,900Active3 beds 2 baths1,110 sq. ft.
$169,900Active3 beds 2 baths1,110 sq. ft.37 Chiswick Dr, LINDENWOLD, NJ 08021
MLS# NJCD2106336Listed by: YOUR TOWN REALTY
