2702 Greenwood Dr, Lindenwold, NJ 08021
Local realty services provided by:Better Homes and Gardens Real Estate Murphy & Co.
2702 Greenwood Dr,Lindenwold, NJ 08021
$175,000
- 2 Beds
- 2 Baths
- 1,120 sq. ft.
- Townhouse
- Pending
Listed by: bayram kose
Office: re/max of cherry hill
MLS#:NJCD2103870
Source:BRIGHTMLS
Price summary
- Price:$175,000
- Price per sq. ft.:$156.25
- Monthly HOA dues:$471
About this home
Back on the market due to buyer's unable to secure the mortgage. Charming 2-Bedroom End-Unit Townhome in Timber Creek! Step into this beautifully updated 2-bedroom, 1.5-bath, two-story end-unit townhome in the highly sought-after Timber Creek community! Freshly painted throughout, this home features new carpeting, vinyl plank flooring, and updated light fixtures that create a modern and welcoming ambiance. The spacious living room seamlessly flows into the stunning updated kitchen, complete with white painted cabinetry, chic black hardware and faucet, butcher block countertops, a subway tile backsplash, and sleek stainless steel appliances. A cozy dining area and a convenient powder room complete the main floor. Upstairs, you’ll find two generously sized bedrooms. The primary bedroom boasts two large closets, while the second bedroom includes a walk-in closet. A full bath and a stackable washer/dryer are located on this level for your convenience. This home is ideally located near shopping, dining, and major highways, making it perfect for modern living. Easy to show—schedule your tour today!
Listing Office
Contact an agent
Home facts
- Year built:1984
- Listing ID #:NJCD2103870
- Added:354 day(s) ago
- Updated:December 16, 2025 at 09:03 AM
Rooms and interior
- Bedrooms:2
- Total bathrooms:2
- Full bathrooms:1
- Half bathrooms:1
- Living area:1,120 sq. ft.
Heating and cooling
- Cooling:Central A/C
- Heating:Central, Electric
Structure and exterior
- Year built:1984
- Building area:1,120 sq. ft.
Utilities
- Water:Public
- Sewer:Perc Approved Septic
Finances and disclosures
- Price:$175,000
- Price per sq. ft.:$156.25
- Tax amount:$4,633 (2024)
New listings near 2702 Greenwood Dr
- New
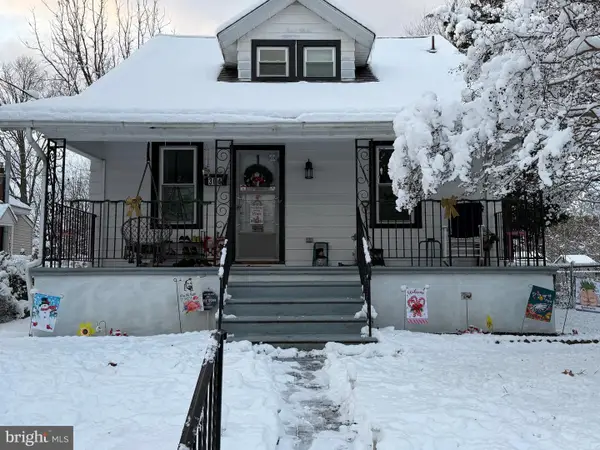 $250,000Active3 beds 1 baths1,233 sq. ft.
$250,000Active3 beds 1 baths1,233 sq. ft.304 E Linden Ave, LINDENWOLD, NJ 08021
MLS# NJCD2107694Listed by: KELLER WILLIAMS REALTY - MARLTON - New
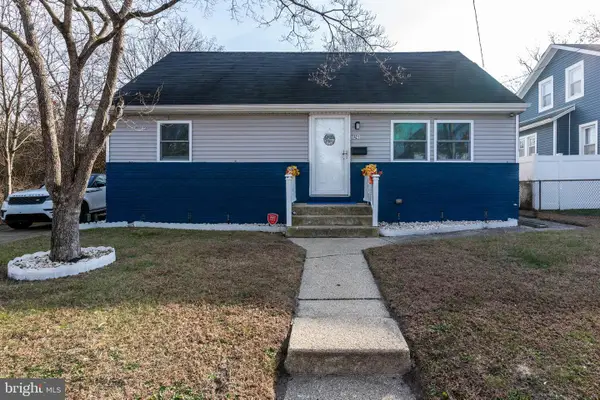 $350,000Active4 beds 2 baths1,358 sq. ft.
$350,000Active4 beds 2 baths1,358 sq. ft.421 E Maple Ave, LINDENWOLD, NJ 08021
MLS# NJCD2107642Listed by: BHHS FOX & ROACH - HADDONFIELD - New
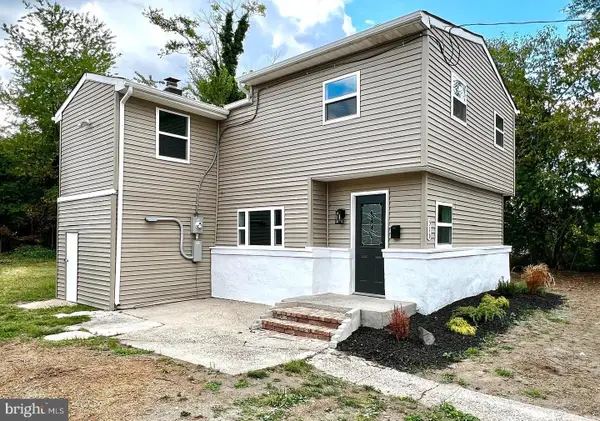 $375,000Active4 beds 2 baths2,048 sq. ft.
$375,000Active4 beds 2 baths2,048 sq. ft.516 10th Ave, LINDENWOLD, NJ 08021
MLS# NJCD2107640Listed by: NJ ELITE GROUP LLC - New
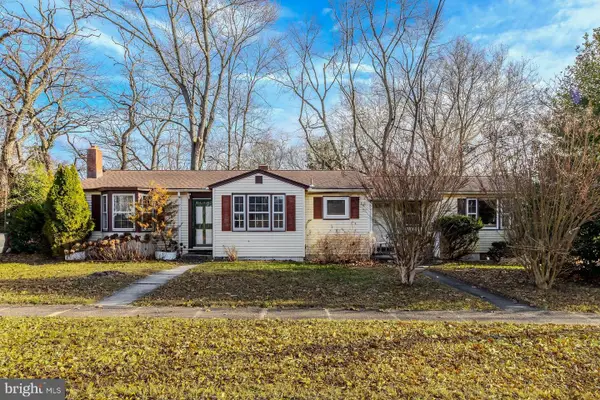 $225,000Active2 beds 2 baths1,650 sq. ft.
$225,000Active2 beds 2 baths1,650 sq. ft.413 Myrtle Ave, LINDENWOLD, NJ 08021
MLS# NJCD2107256Listed by: BHHS FOX & ROACH-MULLICA HILL SOUTH - New
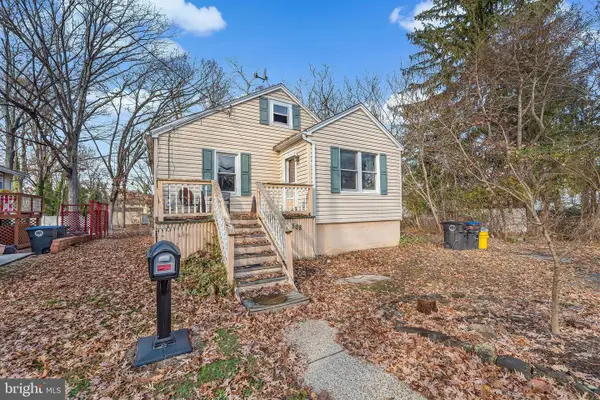 $139,900Active2 beds 2 baths1,102 sq. ft.
$139,900Active2 beds 2 baths1,102 sq. ft.508 Highland Ave, LINDENWOLD, NJ 08021
MLS# NJCD2105924Listed by: KELLER WILLIAMS - MAIN STREET - New
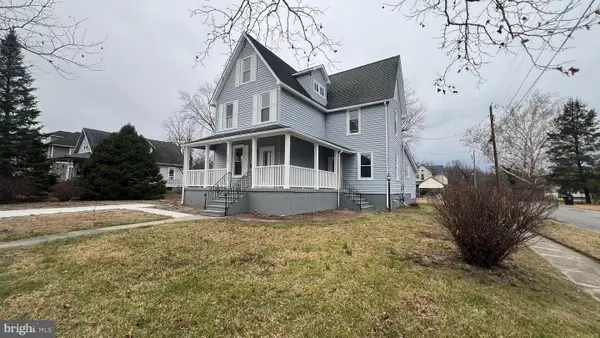 $429,900Active4 beds 2 baths1,900 sq. ft.
$429,900Active4 beds 2 baths1,900 sq. ft.434 E Maple Ave, LINDENWOLD, NJ 08021
MLS# NJCD2107200Listed by: BHHS FOX & ROACH - HADDONFIELD - New
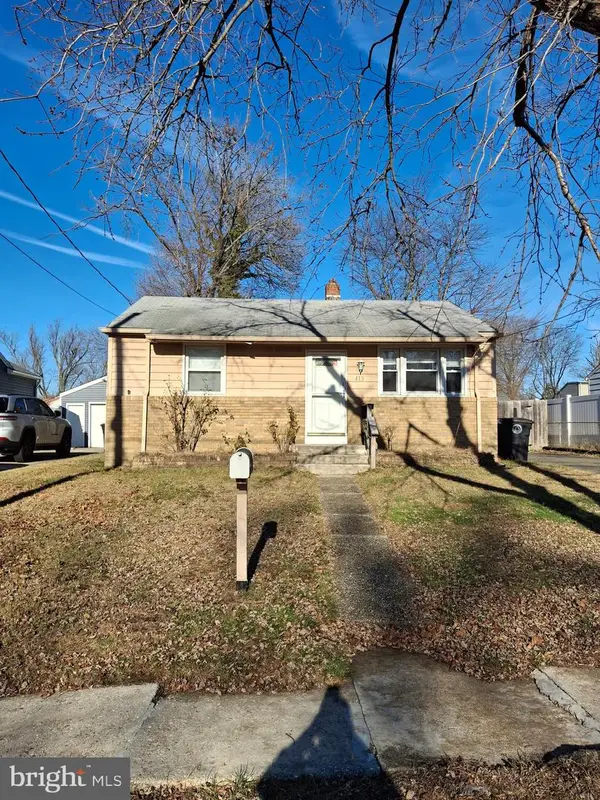 $229,000Active2 beds 1 baths722 sq. ft.
$229,000Active2 beds 1 baths722 sq. ft.413 10th Ave, LINDENWOLD, NJ 08021
MLS# NJCD2107232Listed by: SUREWAY REALTY 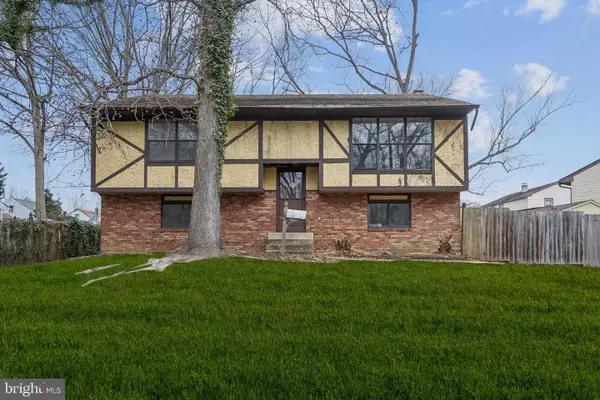 $285,000Active4 beds 2 baths1,932 sq. ft.
$285,000Active4 beds 2 baths1,932 sq. ft.13 Hidden Dr, LINDENWOLD, NJ 08021
MLS# NJCD2106936Listed by: WEICHERT REALTORS-HADDONFIELD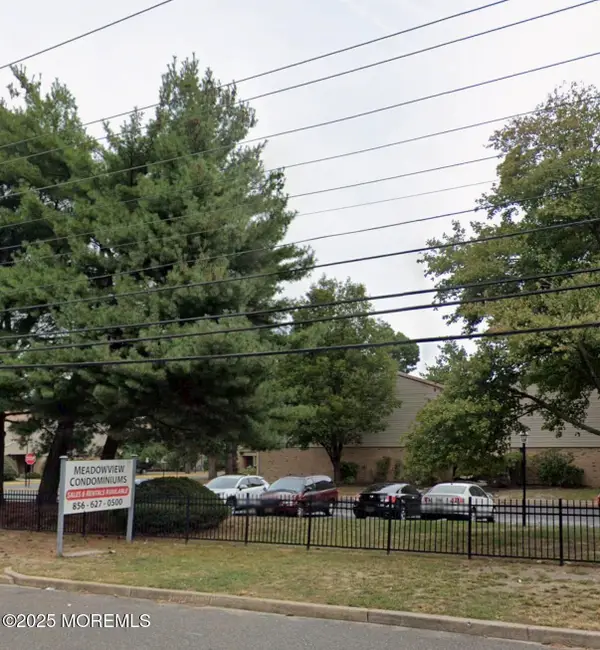 $150,000Pending3 beds 1 baths1,166 sq. ft.
$150,000Pending3 beds 1 baths1,166 sq. ft.1801 Egg Harbor Road #Unit 704, Lindenwold, NJ 08021
MLS# 22535521Listed by: RE/MAX ON THE MOVE REALTY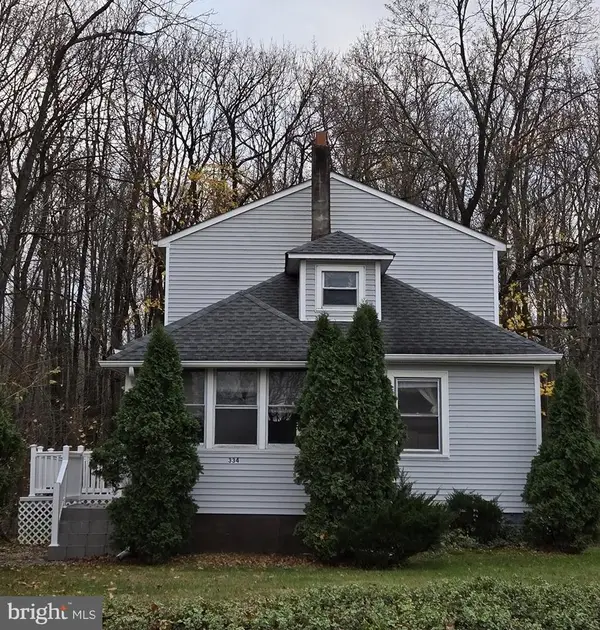 $295,000Active4 beds 1 baths1,368 sq. ft.
$295,000Active4 beds 1 baths1,368 sq. ft.334 Chews Landing Rd, LINDENWOLD, NJ 08021
MLS# NJCD2106444Listed by: AM REALTY ADVISORS LLC
