43 W Holly Dr, Long Beach, NJ 08008
Local realty services provided by:Better Homes and Gardens Real Estate Murphy & Co.
43 W Holly Dr,Long Beach Township, NJ 08008
$7,999,000
- 7 Beds
- 9 Baths
- 6,309 sq. ft.
- Single family
- Pending
Listed by: joy luedtke, lieben luedtke
Office: joy luedtke real estate, llc.
MLS#:NJOC2037390
Source:BRIGHTMLS
Price summary
- Price:$7,999,000
- Price per sq. ft.:$1,267.87
About this home
Welcome to one of Long Beach Island’s most coveted bayfront estates—an extraordinary legacy property offering nearly 200 feet of south-facing bayfront, a deep-water dock, boat lift, and multiple wave runner lifts. Perfectly positioned on a rare point location, this Estate captures panoramic bay views and spectacular sunsets that paint the sky every evening. Spanning 6,309 sq. ft. of refined coastal living, the home is thoughtfully designed with a user friendly non-reverse living layout, allowing effortless indoor-outdoor flow and immediate access to your private waterfront pool, hot tub, and outdoor grille bar. Walls of glass frame the sweeping Barnegat Bay, while multiple sitting areas, a sunken bar, and expansive decks create an inviting environment for hosting large gatherings. At the heart of the home is a gourmet chef’s kitchen with dual islands, equipped with the finest Sub-Zero, WOLF, and Miele appliances—perfect for entertaining on any scale. With seven en-suite bedrooms, seven full baths, and two elegant powder rooms, there is ample room for family and guests. The primary suite, perched high above the bay, offers unmatched privacy and commanding water views. A dedicated kids’ bunk room ensures fun, comfort, and convenience for younger visitors. There are four luxurious bayfront bedroom suites taking full advantage of the Estate’s copious water-frontage. Step outside to your own resort-style setting featuring a 14’ x 40’ fiberglass pool with a lounging shelf, surrounded by expansive patios designed for sun, relaxation, and waterfront enjoyment. The outdoor kitchen, complete with granite countertops and a shaded trellis, is ideal for alfresco dining and sunset cocktails. A four-stop elevator provides seamless access across all levels, completing this remarkable bayfront retreat where luxury, comfort, and unmatched water frontage converge. 2 car garage with ample storage space for all of your water toys. Shown by advanced appointment only listing agent must accompany.
Contact an agent
Home facts
- Year built:2016
- Listing ID #:NJOC2037390
- Added:89 day(s) ago
- Updated:February 11, 2026 at 08:32 AM
Rooms and interior
- Bedrooms:7
- Total bathrooms:9
- Full bathrooms:7
- Half bathrooms:2
- Living area:6,309 sq. ft.
Heating and cooling
- Cooling:Ceiling Fan(s), Central A/C
- Heating:Central, Forced Air, Natural Gas
Structure and exterior
- Roof:Fiberglass, Metal, Shingle
- Year built:2016
- Building area:6,309 sq. ft.
- Lot area:0.27 Acres
Schools
- Elementary school:ETHEL A. JACOBSEN
Utilities
- Water:Public
- Sewer:Public Sewer
Finances and disclosures
- Price:$7,999,000
- Price per sq. ft.:$1,267.87
- Tax amount:$39,853 (2025)
New listings near 43 W Holly Dr
- New
 $1,775,000Active4 beds 3 baths1,804 sq. ft.
$1,775,000Active4 beds 3 baths1,804 sq. ft.7 W Julia Ave, LONG BEACH TOWNSHIP, NJ 08008
MLS# NJOC2039590Listed by: FREEMAN & COMPANY REAL ESTATE - New
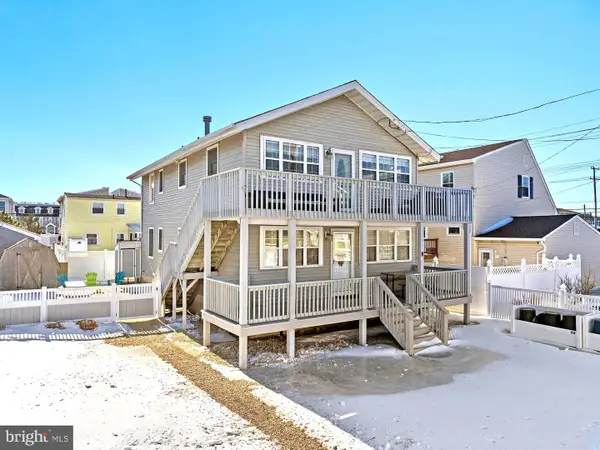 $995,000Active3 beds 2 baths1,008 sq. ft.
$995,000Active3 beds 2 baths1,008 sq. ft.6 E 35th Street #b, LONG BEACH TOWNSHIP, NJ 08008
MLS# NJOC2039746Listed by: BHHS ZACK SHORE REALTORS - Open Sat, 12 to 3pmNew
 $1,895,000Active4 beds 3 baths2,182 sq. ft.
$1,895,000Active4 beds 3 baths2,182 sq. ft.1060-b Long Beach Boulevard Cw #west, LONG BEACH TOWNSHIP, NJ 08008
MLS# NJOC2039744Listed by: COMPASS NEW JERSEY, LLC - MOORESTOWN - New
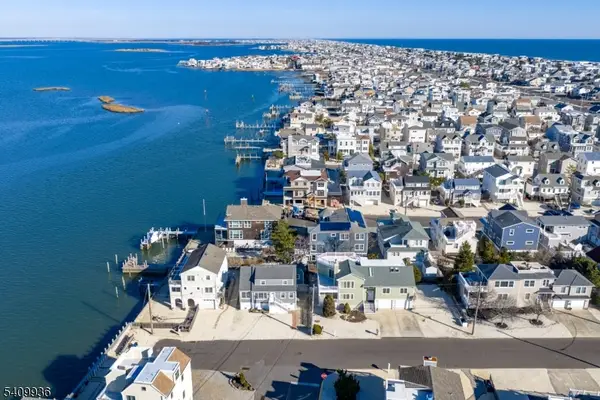 $2,500,000Active4 beds 3 baths
$2,500,000Active4 beds 3 baths25 W Bayberry Dr, Long Beach Twp., NJ 08008
MLS# 4008974Listed by: COMPASS NEW JERSEY LLC - New
 $2,500,000Active4 beds 3 baths
$2,500,000Active4 beds 3 baths25 W Bayberry Drive, Beach Haven, NJ 08008
MLS# 26004109Listed by: COMPASS NEW JERSEY, LLC-RIDGEWOOD - Open Sun, 1 to 3pmNew
 $2,500,000Active4 beds 3 baths2,348 sq. ft.
$2,500,000Active4 beds 3 baths2,348 sq. ft.25 W Bayberry Dr, LONG BEACH TOWNSHIP, NJ 08008
MLS# NJOC2039658Listed by: COMPASS NEW JERSEY, LLC - SHORT HILLS - Open Sat, 11am to 1pmNew
 $3,799,999Active5 beds 6 baths3,280 sq. ft.
$3,799,999Active5 beds 6 baths3,280 sq. ft.12 E Marine Ln, LONG BEACH TOWNSHIP, NJ 08008
MLS# NJOC2039710Listed by: THE VAN DYK GROUP - LONG BEACH ISLAND - New
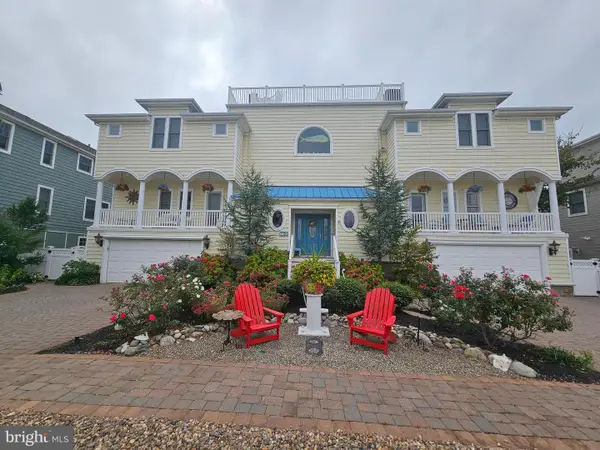 $3,295,000Active5 beds 7 baths3,520 sq. ft.
$3,295,000Active5 beds 7 baths3,520 sq. ft.10 E 34th, LONG BEACH TOWNSHIP, NJ 08008
MLS# NJOC2039688Listed by: JERSEA REALTY, LLC - SB - New
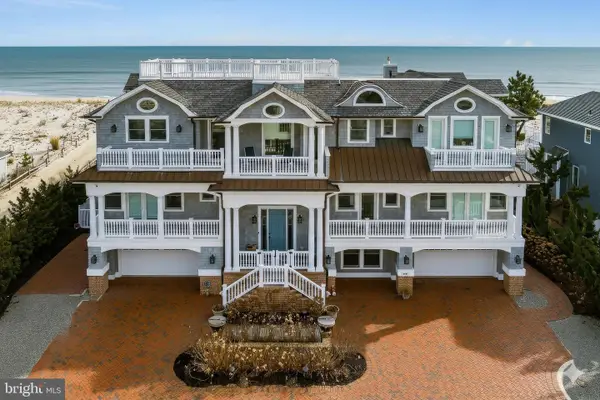 $7,995,000Active7 beds 11 baths6,471 sq. ft.
$7,995,000Active7 beds 11 baths6,471 sq. ft.6601 Ocean Blvd, LONG BEACH TOWNSHIP, NJ 08008
MLS# NJOC2039650Listed by: G. ANDERSON AGENCY - New
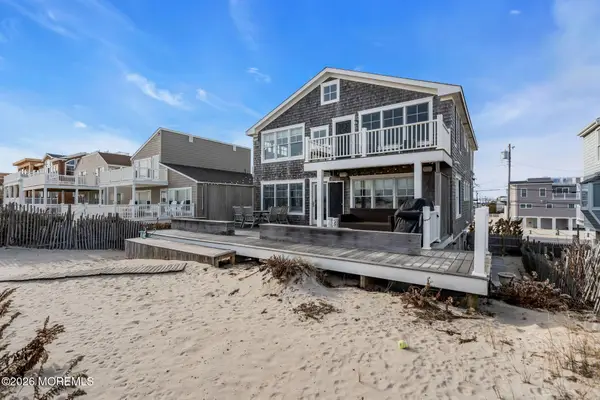 $3,995,000Active6 beds 4 baths2,432 sq. ft.
$3,995,000Active6 beds 4 baths2,432 sq. ft.4905 Long Beach Boulevard, Long Beach Twp, NJ 08008
MLS# 22602939Listed by: COLDWELL BANKER REALTY

