83 W Tebco Terrace U-e, Long Beach, NJ 08008
Local realty services provided by:Better Homes and Gardens Real Estate Cassidon Realty
83 W Tebco Terrace U-e,Long Beach Township, NJ 08008
$2,649,000
- 5 Beds
- 5 Baths
- 2,561 sq. ft.
- Single family
- Active
Listed by:christopher davies
Office:davies and degennaro real estate
MLS#:NJOC2035132
Source:BRIGHTMLS
Price summary
- Price:$2,649,000
- Price per sq. ft.:$1,034.36
- Monthly HOA dues:$79.25
About this home
Saving the Best for Last
The final and most exclusive offering in this boutique five-home waterfront enclave is now available — and it’s a showstopper. Thoughtfully laid out and impeccably upgraded, Unit E sets a new standard in coastal luxury.
Perched at the point with 64’ of water frontage and nearly 360° of unobstructed bay views stretching from Atlantic City to the Causeway Bridge, this home’s one-of-a-kind layout was designed to capture the water from every angle. A reinforced ceiling was engineered specifically to support a recessed rooftop hot tub, making your private sunset soaks absolutely unforgettable.
The second story deck has been strategically repositioned to take full advantage of southern exposure and maximize the True Bay panorama. Inside, you’ll find larger bedrooms, custom contoured ceilings, and a premium appliance package that reflects the elevated nature of this final unit.
Even better — enjoy the best of both worlds: sweeping bayfront views paired with the protection and convenience of lagoon-front docking, complete with four private boat slips.
All this, just a short and easy walk to the beach, where you can even catch a glimpse of the ocean waves from your rooftop retreat.
This is more than a home — it’s a lifestyle. And this last opportunity won’t last.
HOA Fee is $951.90 Per year Homeowners responsible for their own homeowners policy and Flood Policy. Boat slips may be rented but not publicly advertised. Fences between properties are allowed to be constructed. This house has not bee assessed for tax purposes. No room for a pool.
Contact an agent
Home facts
- Year built:2025
- Listing ID #:NJOC2035132
- Added:75 day(s) ago
- Updated:September 30, 2025 at 01:59 PM
Rooms and interior
- Bedrooms:5
- Total bathrooms:5
- Full bathrooms:4
- Half bathrooms:1
- Living area:2,561 sq. ft.
Heating and cooling
- Cooling:Central A/C, Zoned
- Heating:Forced Air, Natural Gas, Zoned
Structure and exterior
- Roof:Architectural Shingle, Metal
- Year built:2025
- Building area:2,561 sq. ft.
Schools
- Elementary school:ETHEL A. JACOBSEN
Utilities
- Water:Public
- Sewer:Public Sewer
Finances and disclosures
- Price:$2,649,000
- Price per sq. ft.:$1,034.36
New listings near 83 W Tebco Terrace U-e
- New
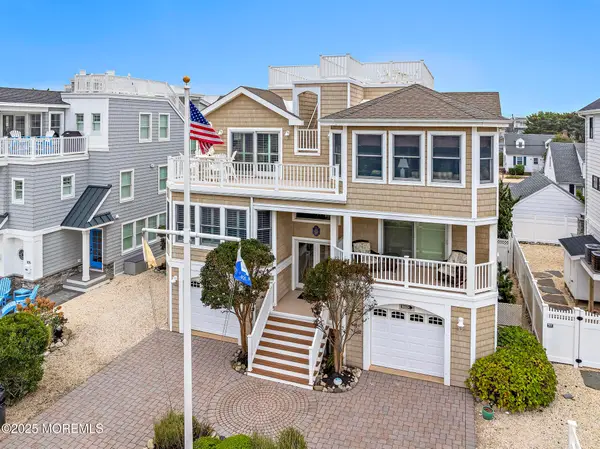 $3,297,000Active5 beds 4 baths2,739 sq. ft.
$3,297,000Active5 beds 4 baths2,739 sq. ft.109 Texas Avenue, Long Beach Twp, NJ 08008
MLS# 22529324Listed by: BERKSHIRE HATHAWAY HOMESERVICES ZACK SHORE REALTORS - Open Fri, 6 to 8pmNew
 $2,500,000Active4 beds 3 baths1,744 sq. ft.
$2,500,000Active4 beds 3 baths1,744 sq. ft.5 W 40th St, LONG BEACH, NJ 08008
MLS# NJOC2037380Listed by: KW EMPOWER - Coming Soon
 $629,000Coming Soon2 beds 1 baths
$629,000Coming Soon2 beds 1 baths20 W Washington Avenue #2, LONG BEACH TOWNSHIP, NJ 08008
MLS# NJOC2037392Listed by: BHHS ZACK SHORE REALTORS  $5,175,000Pending5 beds 5 baths2,960 sq. ft.
$5,175,000Pending5 beds 5 baths2,960 sq. ft.4205 Ocean Boulevard, LONG BEACH TOWNSHIP, NJ 08008
MLS# NJOC2037258Listed by: BHHS ZACK SHORE REALTORS- New
 $4,295,000Active6 beds 7 baths4,750 sq. ft.
$4,295,000Active6 beds 7 baths4,750 sq. ft.3608b Long Beach Blvd, LONG BEACH TOWNSHIP, NJ 08008
MLS# NJOC2037284Listed by: JERSEA REALTY, LLC - SB - New
 $1,399,000Active5 beds 2 baths1,472 sq. ft.
$1,399,000Active5 beds 2 baths1,472 sq. ft.131 W Maryland Ave, LONG BEACH TOWNSHIP, NJ 08008
MLS# NJOC2037194Listed by: G. ANDERSON AGENCY - New
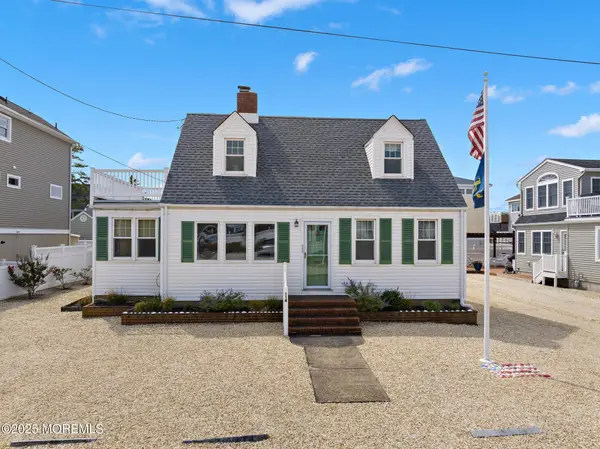 $2,100,000Active4 beds 2 baths1,740 sq. ft.
$2,100,000Active4 beds 2 baths1,740 sq. ft.114 Ohio Avenue, Long Beach Twp, NJ 08008
MLS# 22528746Listed by: BERKSHIRE HATHAWAY HOMESERVICES ZACK SHORE REALTORS - New
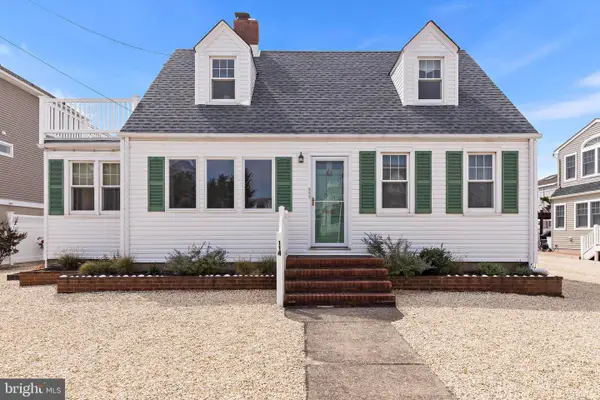 $2,100,000Active4 beds 2 baths1,740 sq. ft.
$2,100,000Active4 beds 2 baths1,740 sq. ft.114 E Ohio, LONG BEACH TOWNSHIP, NJ 08008
MLS# NJOC2037088Listed by: BHHS ZACK SHORE REALTORS 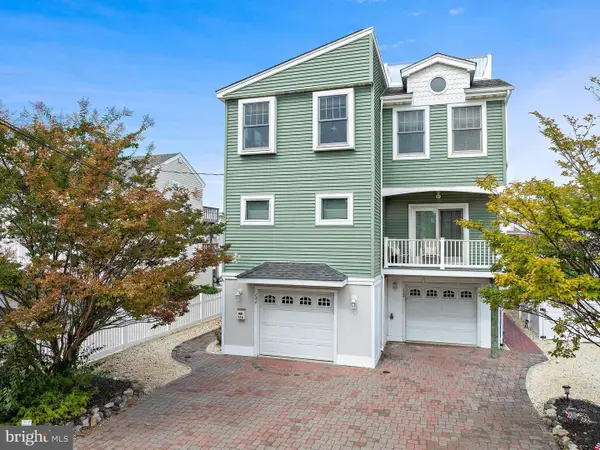 $1,299,000Pending3 beds 3 baths1,400 sq. ft.
$1,299,000Pending3 beds 3 baths1,400 sq. ft.15 W 16th St #a, LONG BEACH TOWNSHIP, NJ 08008
MLS# NJOC2037184Listed by: COASTAL LIVING REAL ESTATE GROUP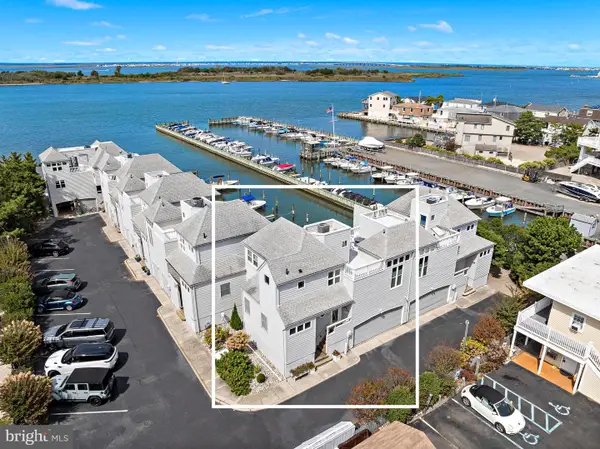 $1,274,999Active3 beds 2 baths1,498 sq. ft.
$1,274,999Active3 beds 2 baths1,498 sq. ft.4206 Long Beach Blvd #e, LONG BEACH TOWNSHIP, NJ 08008
MLS# NJOC2037144Listed by: COASTAL LIVING REAL ESTATE GROUP
