10 Whitehaven Dr, Lumberton, NJ 08048
Local realty services provided by:Better Homes and Gardens Real Estate Premier
10 Whitehaven Dr,Lumberton, NJ 08048
$699,000
- 4 Beds
- 4 Baths
- 3,363 sq. ft.
- Single family
- Pending
Listed by: jason gareau, wayne c phipps
Office: long & foster real estate, inc.
MLS#:NJBL2098072
Source:BRIGHTMLS
Price summary
- Price:$699,000
- Price per sq. ft.:$207.85
About this home
Beautiful center hallway colonial. 4/5 bedroom, 3.5 bath home in the desirable Bobby's Run neighborhood. Looking for a beautifully updated and maintained home with a great fenced in backyard for privacy, then this one will check-off all the boxes. Vinyl siding for easy maintenance, check; High Efficiency HVAC replaced in 2023, check; Roof replaced in 2019, check; Garage doors replaced in 2018, check; New sliding glass door to backyard 2025, check; newer stainless appliances in Kitchen, check; Granite countertops, check; huge finished basement with Bar and surround sound, check; Full bath in the basement, check; Possible 5th bedroom/recreation room in basement, check. It just keeps going on and on. The large primary bedroom has a separate siting room, vaulted ceiling, walk-in closet and updated primary bath including a jacuzzi tub for you to relieve the stress after those long days. 3 other large bedrooms (one with a walk-in closet) and an updated bathroom round out the 2nd floor. The center hall entry has wood flooring with the living room with crown molding to the left and formal dining room to the right which includes crown molding and wainscoting. The back of the main floor has the family room with wood flooring and gas fireplace. The kitchen has a large pantry, granite countertops and a center island. The large laundry room is equipped with a high end washer and dryer, tub sink, folding table and plenty of cabinet space. The fully finished basement has an open floor plan, bar with mini-fridge, surround sound, separate room which can be used as a 5th bedroom, exercise room or recreation room and a full bath. Outside the grounds are meticulously maintained and beautifully landscaped. The back yard boasts a shed, wood fencing and a large paver patio. It doesn't get much better than this. Make sure you add this to the must-see homes. Make your appointment for a private showing today.
Contact an agent
Home facts
- Year built:1995
- Listing ID #:NJBL2098072
- Added:58 day(s) ago
- Updated:December 21, 2025 at 08:47 AM
Rooms and interior
- Bedrooms:4
- Total bathrooms:4
- Full bathrooms:3
- Half bathrooms:1
- Living area:3,363 sq. ft.
Heating and cooling
- Cooling:Central A/C
- Heating:Forced Air, Natural Gas
Structure and exterior
- Roof:Pitched, Shingle
- Year built:1995
- Building area:3,363 sq. ft.
- Lot area:0.29 Acres
Schools
- High school:RANCOCAS VALLEY REG. H.S.
Utilities
- Water:Public
- Sewer:Public Sewer
Finances and disclosures
- Price:$699,000
- Price per sq. ft.:$207.85
- Tax amount:$9,050 (2024)
New listings near 10 Whitehaven Dr
- Coming Soon
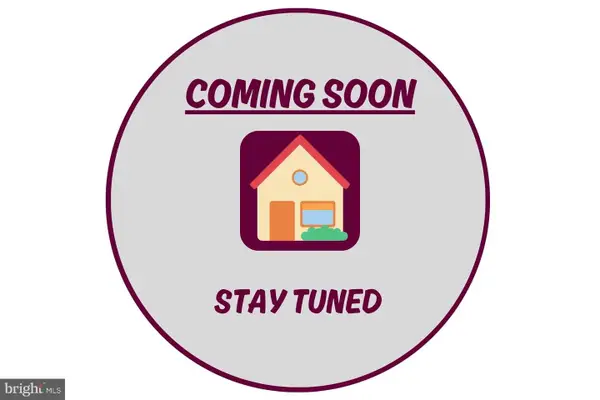 $675,000Coming Soon4 beds 3 baths
$675,000Coming Soon4 beds 3 baths4 Black Pine Ln, LUMBERTON, NJ 08048
MLS# NJBL2102882Listed by: BHHS FOX & ROACH-MT LAUREL - New
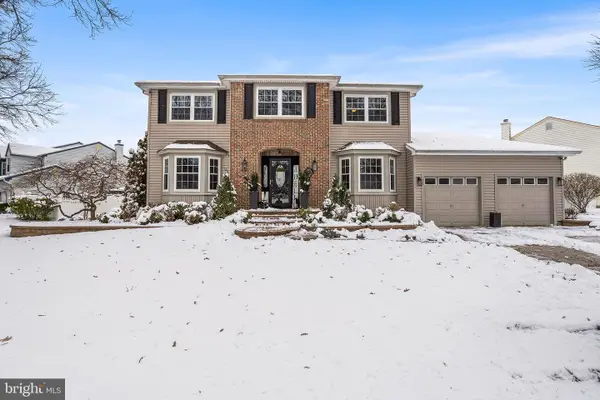 $625,000Active4 beds 3 baths2,631 sq. ft.
$625,000Active4 beds 3 baths2,631 sq. ft.105 Stonebrook Dr, LUMBERTON, NJ 08048
MLS# NJBL2102440Listed by: REDFIN - New
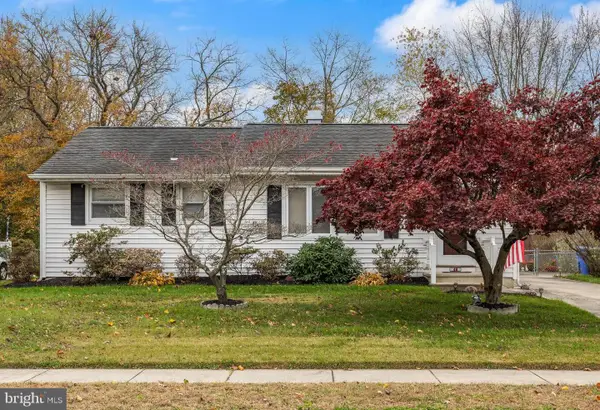 $360,000Active3 beds 1 baths1,360 sq. ft.
$360,000Active3 beds 1 baths1,360 sq. ft.49 Nassau Rd, LUMBERTON, NJ 08048
MLS# NJBL2102652Listed by: PRIME REALTY PARTNERS 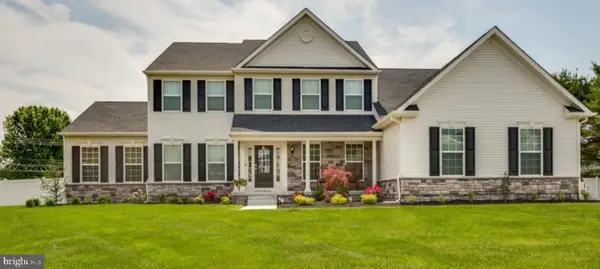 $899,000Active5 beds 4 baths3,280 sq. ft.
$899,000Active5 beds 4 baths3,280 sq. ft.2 Providence Ct, LUMBERTON, NJ 08048
MLS# NJBL2102370Listed by: EXIT REALTY DEFINED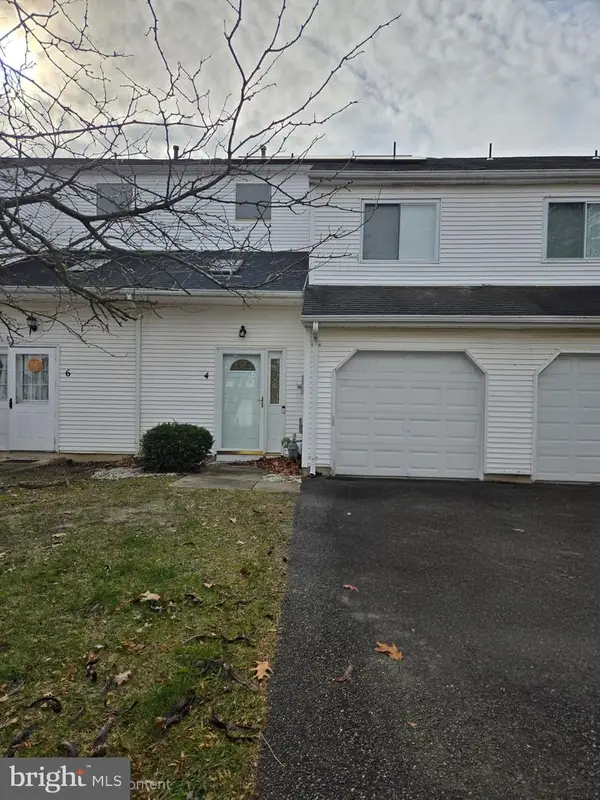 $320,000Active3 beds 3 baths1,540 sq. ft.
$320,000Active3 beds 3 baths1,540 sq. ft.4 Nutmeg Dr, LUMBERTON, NJ 08048
MLS# NJBL2101718Listed by: RE/MAX PREFERRED - MEDFORD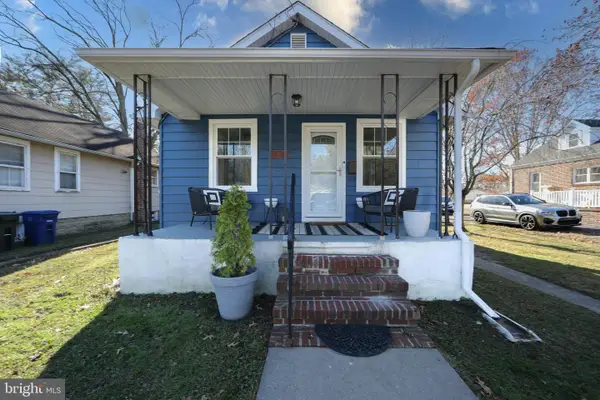 $315,000Active2 beds 1 baths760 sq. ft.
$315,000Active2 beds 1 baths760 sq. ft.48 Richmond Ave, LUMBERTON, NJ 08048
MLS# NJBL2102118Listed by: KELLER WILLIAMS REALTY - MOORESTOWN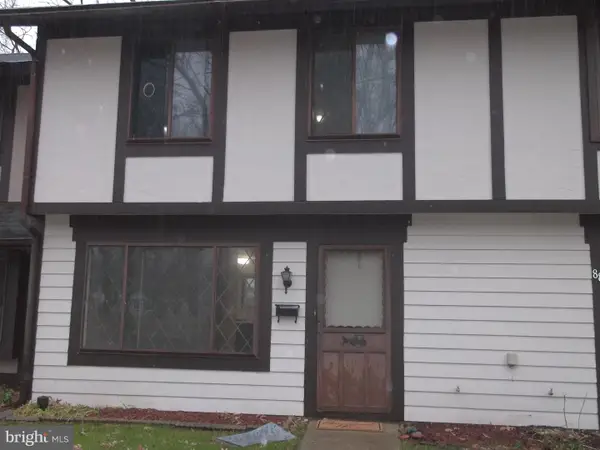 $210,000Pending2 beds 2 baths1,076 sq. ft.
$210,000Pending2 beds 2 baths1,076 sq. ft.87 Beechnut Ct, LUMBERTON, NJ 08048
MLS# NJBL2102070Listed by: CENTURY 21 ALLIANCE-MEDFORD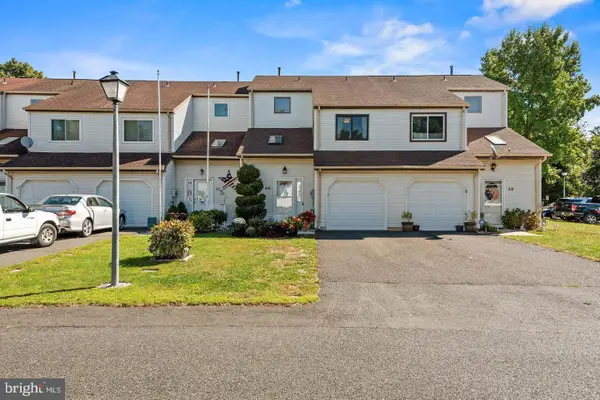 $345,000Pending3 beds 3 baths1,540 sq. ft.
$345,000Pending3 beds 3 baths1,540 sq. ft.40 Saffron Dr, LUMBERTON, NJ 08048
MLS# NJBL2101926Listed by: TESLA REALTY GROUP LLC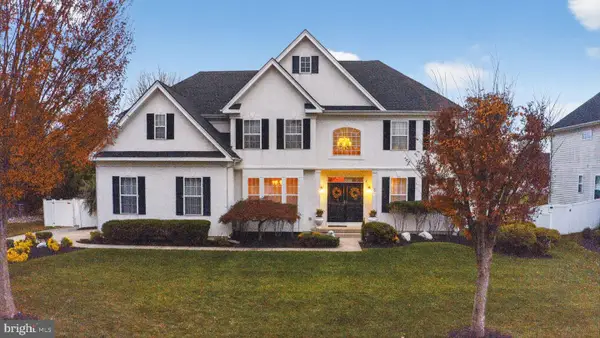 $999,000Active5 beds 4 baths4,500 sq. ft.
$999,000Active5 beds 4 baths4,500 sq. ft.20 Jasmine Rd, LUMBERTON, NJ 08048
MLS# NJBL2098906Listed by: HOUWZER LLC-HADDONFIELD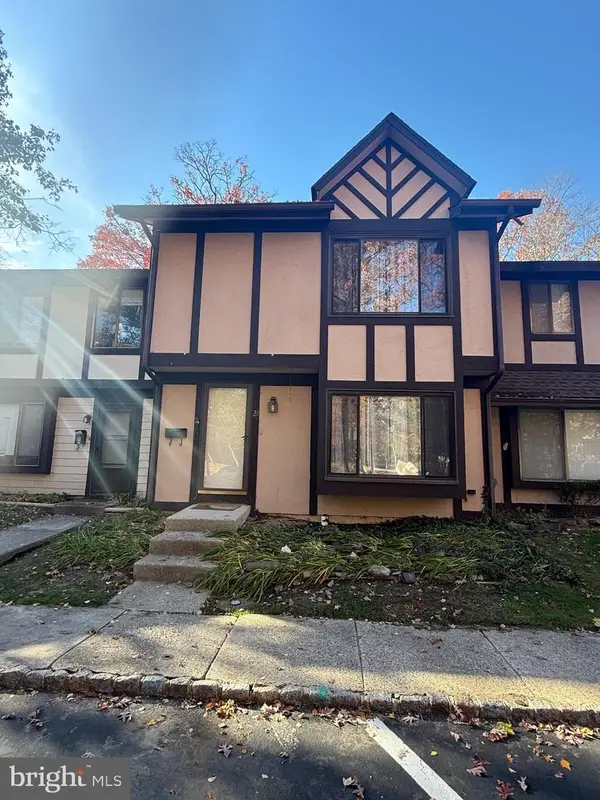 $150,000Pending3 beds 3 baths1,412 sq. ft.
$150,000Pending3 beds 3 baths1,412 sq. ft.21 Mulberry Ct, LUMBERTON, NJ 08048
MLS# NJBL2101488Listed by: NJ ELITE GROUP LLC
