14 Thornhill Dr, LUMBERTON, NJ 08048
Local realty services provided by:Better Homes and Gardens Real Estate Community Realty
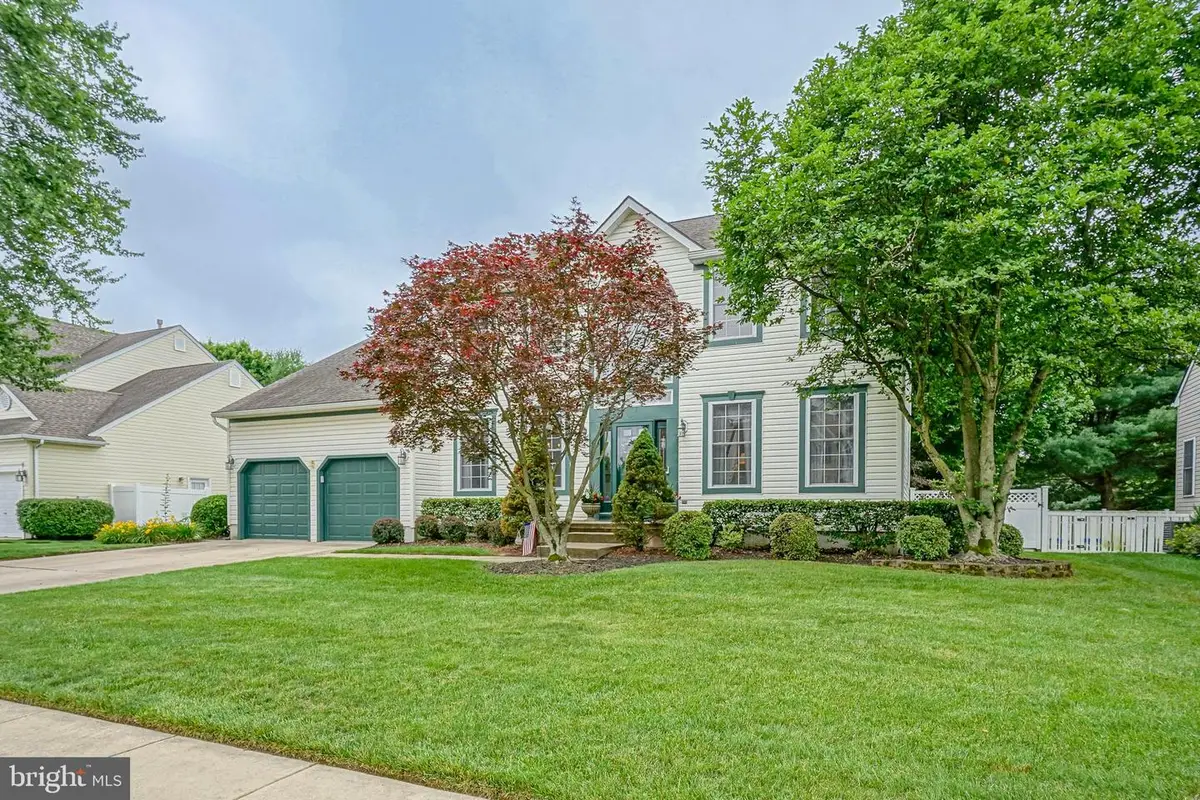
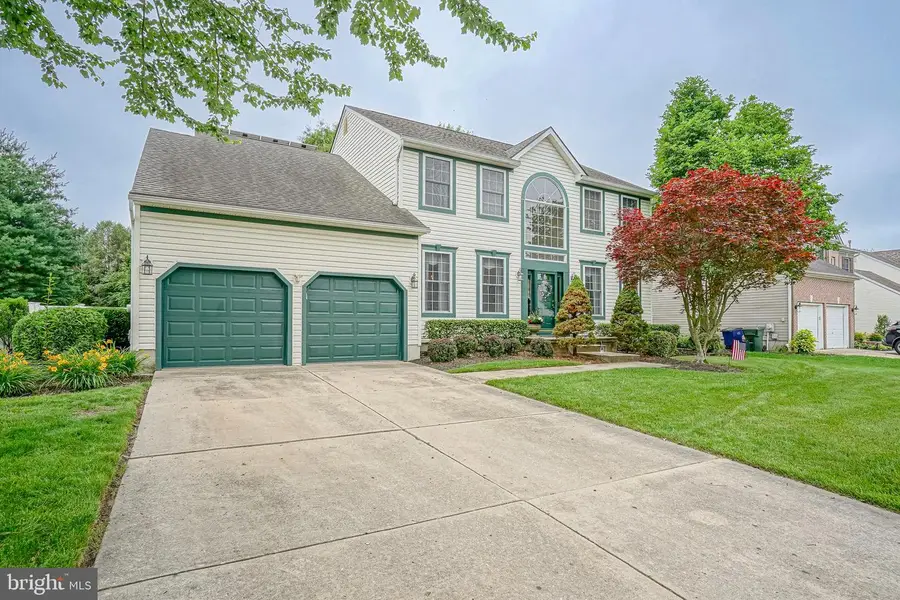
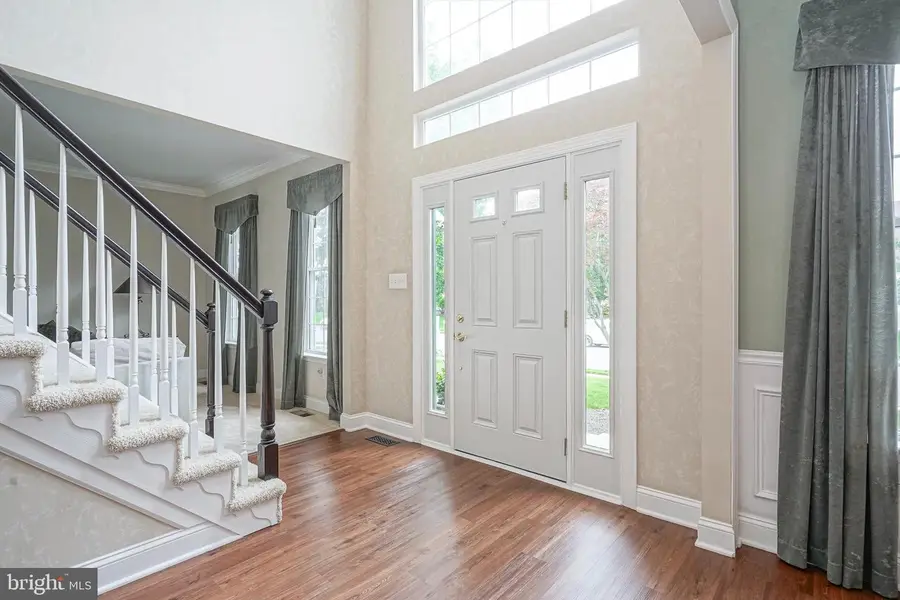
14 Thornhill Dr,LUMBERTON, NJ 08048
$700,000
- 4 Beds
- 3 Baths
- 3,440 sq. ft.
- Single family
- Pending
Listed by:christine dash
Office:keller williams realty - moorestown
MLS#:NJBL2089256
Source:BRIGHTMLS
Price summary
- Price:$700,000
- Price per sq. ft.:$203.49
About this home
Welcome to 14 Thornhill Drive…A Fabulous 5 Bed, 2.5 Bath Princeton Model In Everyone's Favorite Lumberton Neighborhood Of Bobby's Run! As You Enter The Sun-Drenched Foyer, You're Greeted By A Quiet Living Room To The Right—Ideal For Reading Or Relaxing—And A Large Formal Dining Room To The Left, Perfect For Entertaining. The Dining Room Conveniently Connects To The Stunningly Updated Kitchen Through A Charming Butler’s Pantry With Ample Storage. The Kitchen Is A Showstopper, Featuring Gleaming Granite Counters, Center Island With Pendant Lighting, Stylish Tile Backsplash, Wine Fridge, Stainless Steel Appliances Including A Double/Convection Oven, And A Sliding Glass Door That Leads To A Private, Tree-Lined, Fenced-In Backyard With A Deck And Poured Stamped Concrete Patio (which already includes electrial wiring/rebar reinforcement to accommodate a hot tub) —Making Outdoor Living Seamless. Situated Off The Kitchen Is The Cozy Family Room With A Gas Fireplace Which Invites You To Unwind. A Large 5th Bedroom Down The Hall Is Currently Servicing As An Office But Could Also Function Perfectly For Guests Or Even A Potential In-Law Suite. The Main Level Also Offers A Half Bath And A Convenient Mud Room/Laundry Room Complete With A Laundry Chute And Separate Backyard Entry. Upstairs, The Massive Primary Suite Impresses With A Grand Double-Door Entry, Tranquil Updated En-Suite Bath With Dual Sinks, A Sunken Tub, Separate Shower, And A Gigantic Walk-In Closet With Direct Access To The Laundry Chute. Three Additional Generously Sized Bedrooms Share An Updated Full Hall Bath. The Finished Basement Is Ready For Fun, Complete With A Pool Table And Expansive Space To Relax Or Entertain, Plus A Large Unfinished Area For Storage. Benefit From Fully Paid-Off Solar Panels And Enjoy Monthly Savings On Utilities! Additional Updates Include A New Furnace (Feb. 2025), Newer Hot Water Heater (2020), Roof And Gutter Guards (2017), Garage Doors (2018), And Luxury Vinyl Plank Flooring (2019). All Of This In A Prime Location—Walk To Schools And Parks, And Enjoy Close Proximity To Shopping, Dining, And Major Roadways! Don’t Miss Out On This Bobby’s Run Beauty!
Contact an agent
Home facts
- Year built:1996
- Listing Id #:NJBL2089256
- Added:68 day(s) ago
- Updated:August 20, 2025 at 07:32 AM
Rooms and interior
- Bedrooms:4
- Total bathrooms:3
- Full bathrooms:2
- Half bathrooms:1
- Living area:3,440 sq. ft.
Heating and cooling
- Cooling:Central A/C
- Heating:Forced Air, Natural Gas
Structure and exterior
- Roof:Architectural Shingle
- Year built:1996
- Building area:3,440 sq. ft.
- Lot area:0.28 Acres
Schools
- High school:RANCOCAS VALLEY REG. H.S.
- Middle school:LUMBERTON M.S.
- Elementary school:BOBBYS RUN E.S.
Utilities
- Water:Public
- Sewer:Public Sewer
Finances and disclosures
- Price:$700,000
- Price per sq. ft.:$203.49
- Tax amount:$9,050 (2024)
New listings near 14 Thornhill Dr
- Open Sat, 12 to 2pmNew
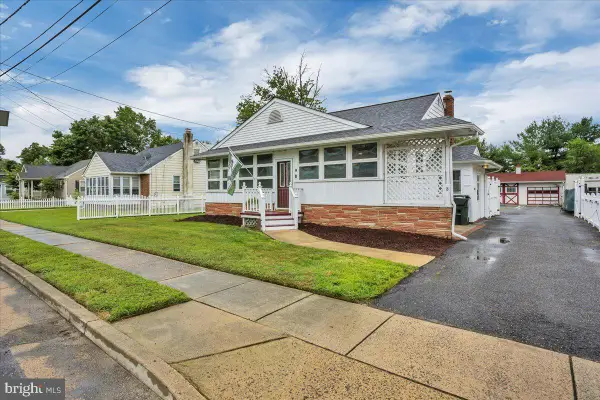 $339,900Active2 beds 1 baths840 sq. ft.
$339,900Active2 beds 1 baths840 sq. ft.8 Easlick Ave, LUMBERTON, NJ 08048
MLS# NJBL2094578Listed by: KELLER WILLIAMS REALTY - MEDFORD - New
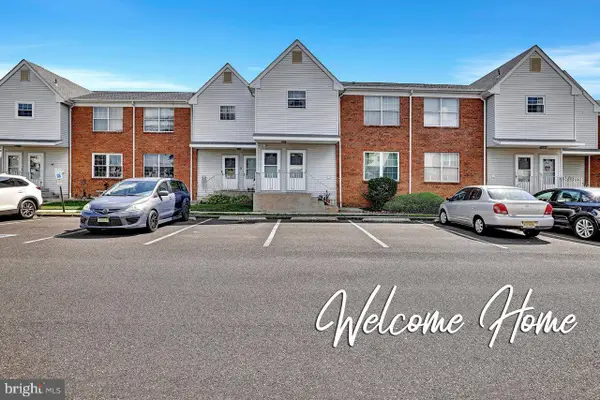 $210,000Active2 beds 2 baths907 sq. ft.
$210,000Active2 beds 2 baths907 sq. ft.806 Woodchip Rd, LUMBERTON, NJ 08048
MLS# NJBL2094520Listed by: BHHS FOX & ROACH-MT LAUREL - Coming SoonOpen Sat, 12 to 2pm
 $324,999Coming Soon3 beds 1 baths
$324,999Coming Soon3 beds 1 baths8 Hollybrook Ave, Lumberton Twp., NJ 08048
MLS# 3981817Listed by: RE/MAX INSTYLE - Open Sat, 12 to 2pmNew
 $324,999Active3 beds 1 baths1,104 sq. ft.
$324,999Active3 beds 1 baths1,104 sq. ft.8 Hollybrook Ave, LUMBERTON, NJ 08048
MLS# NJBL2094422Listed by: RE/MAX INSTYLE REALTY CORP - Open Sat, 12 to 2pmNew
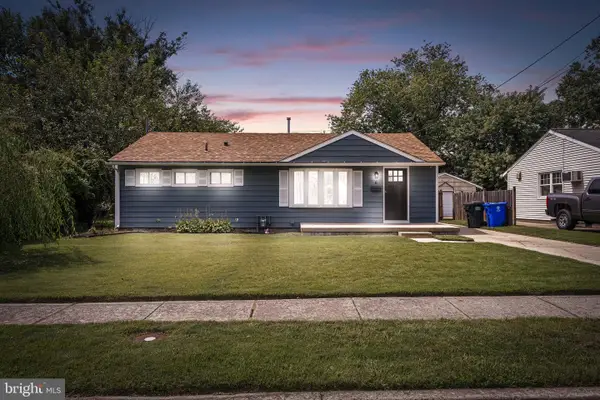 $330,000Active3 beds 1 baths960 sq. ft.
$330,000Active3 beds 1 baths960 sq. ft.6 Hollybrook Ave, LUMBERTON, NJ 08048
MLS# NJBL2094194Listed by: KELLER WILLIAMS PREMIER - New
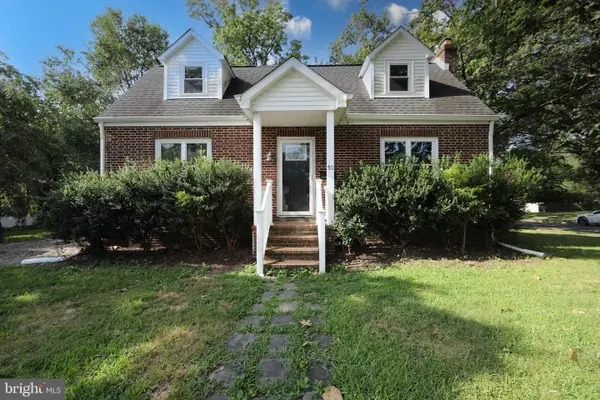 $385,000Active4 beds 2 baths2,012 sq. ft.
$385,000Active4 beds 2 baths2,012 sq. ft.50 Richmond Ave, LUMBERTON, NJ 08048
MLS# NJBL2094390Listed by: KELLER WILLIAMS REALTY - MOORESTOWN - New
 $285,000Active3 beds 1 baths1,200 sq. ft.
$285,000Active3 beds 1 baths1,200 sq. ft.15 Chestnut St, LUMBERTON, NJ 08048
MLS# NJBL2094196Listed by: HOMESMART FIRST ADVANTAGE REALTY  $515,000Active3 beds 3 baths2,059 sq. ft.
$515,000Active3 beds 3 baths2,059 sq. ft.23 Middleton Dr, LUMBERTON, NJ 08048
MLS# NJBL2093902Listed by: WEICHERT REALTORS - MOORESTOWN $225,000Pending2 beds 2 baths1,076 sq. ft.
$225,000Pending2 beds 2 baths1,076 sq. ft.31 Sycamore Ct, LUMBERTON, NJ 08048
MLS# NJBL2093606Listed by: WEICHERT REALTORS - MOORESTOWN $315,000Active3 beds 3 baths1,540 sq. ft.
$315,000Active3 beds 3 baths1,540 sq. ft.92 Ginger Dr, LUMBERTON, NJ 08048
MLS# NJBL2093468Listed by: COLDWELL BANKER REALTY
