4 Saffron Dr, Lumberton, NJ 08048
Local realty services provided by:Better Homes and Gardens Real Estate Premier
4 Saffron Dr,Lumberton, NJ 08048
$347,000
- 3 Beds
- 3 Baths
- 1,540 sq. ft.
- Townhouse
- Active
Listed by:linda m gregorowicz
Office:property management services of burlington county
MLS#:NJBL2097480
Source:BRIGHTMLS
Price summary
- Price:$347,000
- Price per sq. ft.:$225.32
- Monthly HOA dues:$70
About this home
Welcome to 4 Saffron! This is a 3 bedroom, 2.5 bath fully upgraded interior townhome in sought after Country Estates with a freshly landscaped front entrance. Let's take a stroll, enter into an oversized, natural lighting foyer with wood flooring throughout the entire home, a powder room fully upgraded with unique wall panels, a laundry room with stacked front loader washer/dryer. Step into an oversized freshly painted living room with gas corner fireplace and sliders to a well manicured fenced in rear yard overlooking the community playground. To the opposite side of the living room is a private dining area with sliders as well to the rear yard for open entertainment. The gallley kitchen boasts upgraded white shaker cabinetry with well matched granite countertops and breakfast nook, with a full appliance package and deep pantry for storage. Upstairs features an oversized hallway, a tastefully decored main bath with 2 nicely appointed secordary bedrooms and a large master bedroom with his and hers closets and an upgraded master bath with step in shower tiled throughout. Upgraded windows and doors throughout! What is not to love about this move in ready interior townhome. This one will not last. Come take a look before it's gone!
Contact an agent
Home facts
- Year built:1987
- Listing ID #:NJBL2097480
- Added:1 day(s) ago
- Updated:October 11, 2025 at 01:40 PM
Rooms and interior
- Bedrooms:3
- Total bathrooms:3
- Full bathrooms:2
- Half bathrooms:1
- Living area:1,540 sq. ft.
Heating and cooling
- Cooling:Ceiling Fan(s), Central A/C
- Heating:Forced Air, Natural Gas
Structure and exterior
- Year built:1987
- Building area:1,540 sq. ft.
- Lot area:0.05 Acres
Schools
- High school:RANCOCAS VALLEY REG. H.S.
Utilities
- Water:Public
- Sewer:Public Sewer
Finances and disclosures
- Price:$347,000
- Price per sq. ft.:$225.32
- Tax amount:$5,214 (2024)
New listings near 4 Saffron Dr
- New
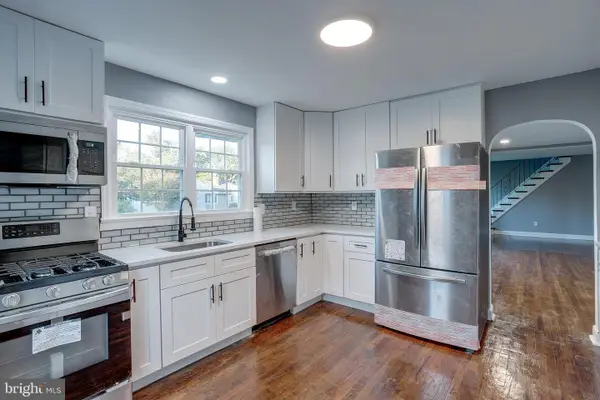 $525,000Active4 beds 2 baths3,254 sq. ft.
$525,000Active4 beds 2 baths3,254 sq. ft.5 Beulah Ave, LUMBERTON, NJ 08048
MLS# NJBL2097060Listed by: BHHS FOX & ROACH-MT LAUREL - Coming Soon
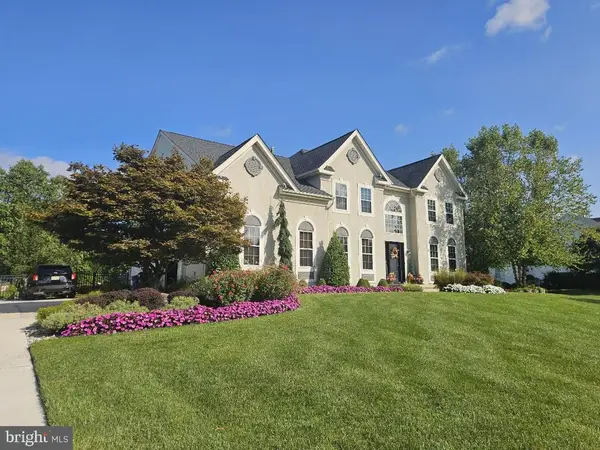 $999,000Coming Soon4 beds 3 baths
$999,000Coming Soon4 beds 3 baths18 Azalea Dr, LUMBERTON, NJ 08048
MLS# NJBL2096890Listed by: BHHS FOX & ROACH - PRINCETON  $549,000Pending3 beds 3 baths2,224 sq. ft.
$549,000Pending3 beds 3 baths2,224 sq. ft.15 Wellington Dr, LUMBERTON, NJ 08048
MLS# NJBL2096892Listed by: RE/MAX SELECT - ROCKAWAY $349,900Pending3 beds 1 baths1,095 sq. ft.
$349,900Pending3 beds 1 baths1,095 sq. ft.44 Rockland Ter, LUMBERTON, NJ 08048
MLS# NJBL2096538Listed by: KELLER WILLIAMS REALTY $699,999Pending4 beds 3 baths2,698 sq. ft.
$699,999Pending4 beds 3 baths2,698 sq. ft.11 Abington Way, LUMBERTON, NJ 08048
MLS# NJBL2095942Listed by: CORCORAN SAWYER SMITH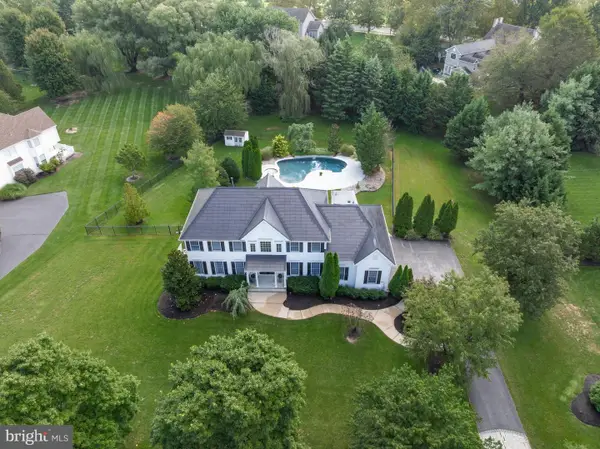 $1,100,000Pending4 beds 4 baths4,570 sq. ft.
$1,100,000Pending4 beds 4 baths4,570 sq. ft.23 Sunflower Cir, LUMBERTON, NJ 08048
MLS# NJBL2095674Listed by: KELLER WILLIAMS REALTY - MOORESTOWN $800,000Pending5 beds 3 baths4,782 sq. ft.
$800,000Pending5 beds 3 baths4,782 sq. ft.8 Banbury Rd, LUMBERTON, NJ 08048
MLS# NJBL2095290Listed by: KELLER WILLIAMS REALTY - MOORESTOWN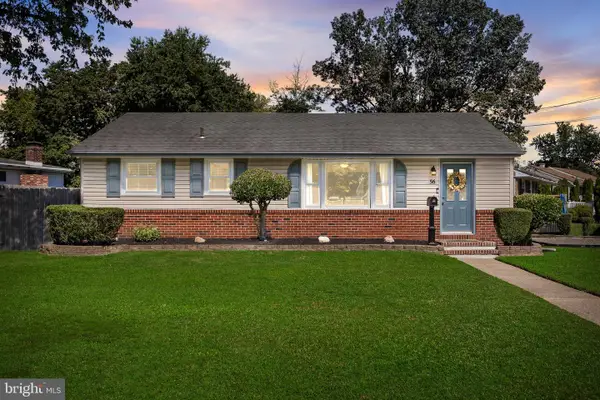 $300,000Pending3 beds 1 baths960 sq. ft.
$300,000Pending3 beds 1 baths960 sq. ft.56 Nassau Rd, LUMBERTON, NJ 08048
MLS# NJBL2094954Listed by: BHHS FOX & ROACH-MARLTON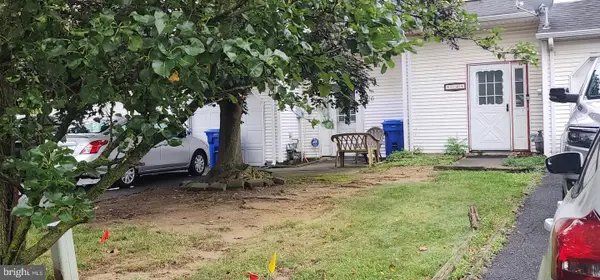 $291,500Pending3 beds 3 baths1,540 sq. ft.
$291,500Pending3 beds 3 baths1,540 sq. ft.16 Basil Dr, LUMBERTON, NJ 08048
MLS# NJBL2094884Listed by: YOUR TOWN REALTY
