5 Beulah Ave, LUMBERTON, NJ 08048
Local realty services provided by:Better Homes and Gardens Real Estate Maturo
5 Beulah Ave,LUMBERTON, NJ 08048
$550,000
- 4 Beds
- 2 Baths
- 3,254 sq. ft.
- Single family
- Active
Listed by:christopher l. twardy
Office:bhhs fox & roach-mt laurel
MLS#:NJBL2094726
Source:BRIGHTMLS
Price summary
- Price:$550,000
- Price per sq. ft.:$169.02
About this home
Welcome to this beautifully renovated 4 Bedroom, 2 Full Bath Cape Cod, where every detail has been thoughtfully updated to combine modern convenience with timeless charm. From the moment you arrive, you’ll notice the curb appeal with its brand-new pitched roof with architectural shingles and attic fan, new replacement windows with grids, new vinyl siding, and new exterior doors. The half-brick front exterior, quadruple bay front window, and charming covered entryway set the tone for what awaits inside. Step through the front door into a tiled entryway designed to keep the outside elements contained, leading into the expansive living space. Gleaming refinished hardwood floors, neutral gray walls, recessed lighting, and distinctive arched entryways add warmth and character not found in typical homes. Large windows flood the space with natural light, while the wrought iron staircase with oversized landing makes a bold design statement. The heart of the home is the brand-new kitchen featuring an abundance of crisp white shaker cabinets, a stunning glass subway tile backsplash, stainless steel appliances (including a 5-burner gas stove, built-in microwave, dishwasher, and double-door refrigerator), a deep stainless steel sink with a high-arched black faucet, and a bright double window overlooking the yard. A separate dining area completes this entertainer’s dream. This versatile home offers bedrooms & a bathroom on both the main and upper levels, making it ideal for those who prefer single level living or families who desire privacy and personal space. A bonus room with French doors and a full closet provides endless possibilities such as a home office, playroom, or additional living space. Both bathrooms are generously sized and beautifully updated with stylish vanities, modern fixtures, luxury vinyl tile flooring, and eye-catching glass tile shower/tub surrounds. For added convenience, linen closets are located within each bathroom. Upstairs, you’ll find large bedrooms with plush new carpeting, ceiling fans, and bright windows that pop against the neutral palette. Additional updates include a brand-new 200-amp electrical panel with new service head, new HVAC system, and a new hot water heater ensuring peace of mind for years to come. Outside, the spacious backyard offers the perfect setting for gatherings, outdoor activities, or simply a private retreat to relax and recharge. Best of all—no association fees! Why rent when you can own this turn-key home that is truly move-in ready? All that’s left to do is bring your furniture and start making memories.
Contact an agent
Home facts
- Year built:1951
- Listing ID #:NJBL2094726
- Added:26 day(s) ago
- Updated:September 16, 2025 at 03:04 PM
Rooms and interior
- Bedrooms:4
- Total bathrooms:2
- Full bathrooms:2
- Living area:3,254 sq. ft.
Heating and cooling
- Cooling:Central A/C
- Heating:Forced Air, Natural Gas
Structure and exterior
- Roof:Architectural Shingle, Asphalt, Flat, Pitched
- Year built:1951
- Building area:3,254 sq. ft.
- Lot area:0.22 Acres
Utilities
- Water:Public
- Sewer:Public Sewer
Finances and disclosures
- Price:$550,000
- Price per sq. ft.:$169.02
- Tax amount:$7,142 (2024)
New listings near 5 Beulah Ave
- Coming SoonOpen Sun, 1 to 3pm
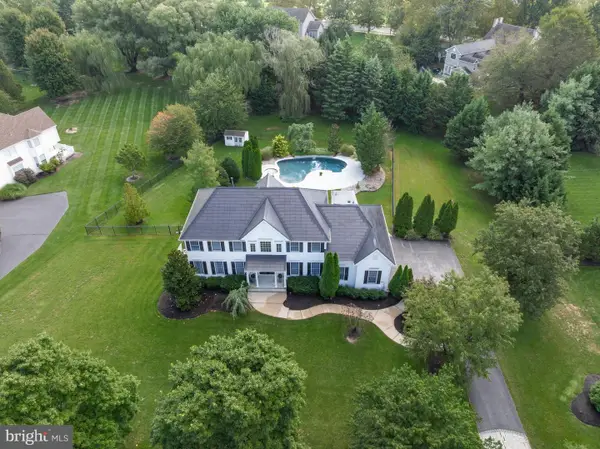 $1,100,000Coming Soon4 beds 4 baths
$1,100,000Coming Soon4 beds 4 baths23 Sunflower Cir, LUMBERTON, NJ 08048
MLS# NJBL2095674Listed by: KELLER WILLIAMS REALTY - MOORESTOWN  $800,000Active5 beds 3 baths4,782 sq. ft.
$800,000Active5 beds 3 baths4,782 sq. ft.8 Banbury Rd, LUMBERTON, NJ 08048
MLS# NJBL2095290Listed by: KELLER WILLIAMS REALTY - MOORESTOWN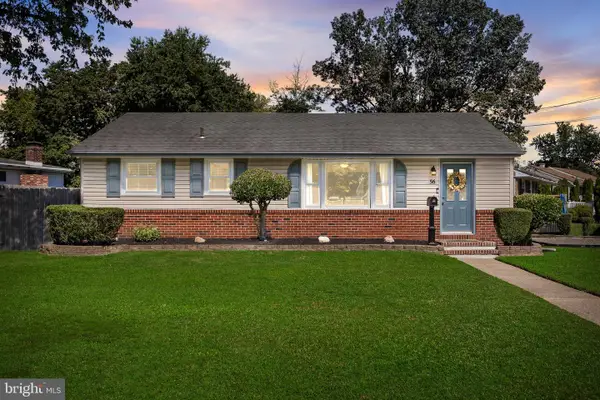 $300,000Pending3 beds 1 baths960 sq. ft.
$300,000Pending3 beds 1 baths960 sq. ft.56 Nassau Rd, LUMBERTON, NJ 08048
MLS# NJBL2094954Listed by: BHHS FOX & ROACH-MARLTON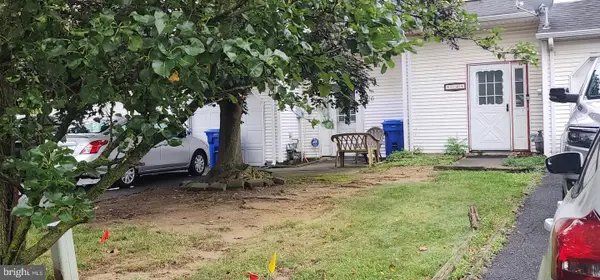 $291,500Active3 beds 3 baths1,540 sq. ft.
$291,500Active3 beds 3 baths1,540 sq. ft.16 Basil Dr, LUMBERTON, NJ 08048
MLS# NJBL2094884Listed by: YOUR TOWN REALTY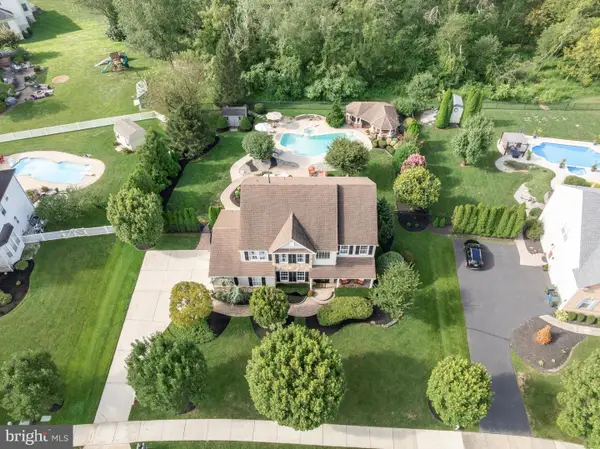 $975,000Pending4 beds 3 baths3,839 sq. ft.
$975,000Pending4 beds 3 baths3,839 sq. ft.14 Amaryllis Ln, LUMBERTON, NJ 08048
MLS# NJBL2094786Listed by: KELLER WILLIAMS REALTY - MOORESTOWN- Coming Soon
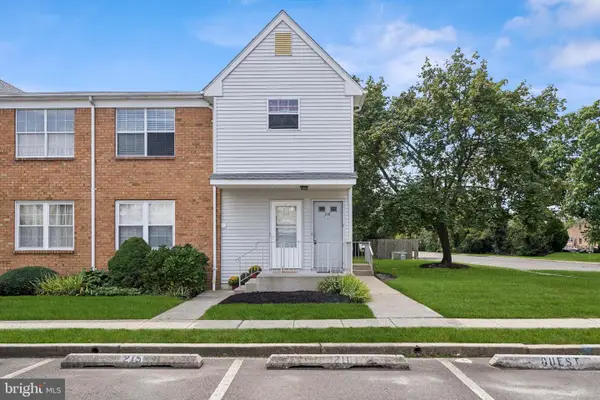 $224,900Coming Soon2 beds 2 baths
$224,900Coming Soon2 beds 2 baths215 Sandstone Ct, LUMBERTON, NJ 08048
MLS# NJBL2094488Listed by: WEICHERT REALTORS - MOORESTOWN 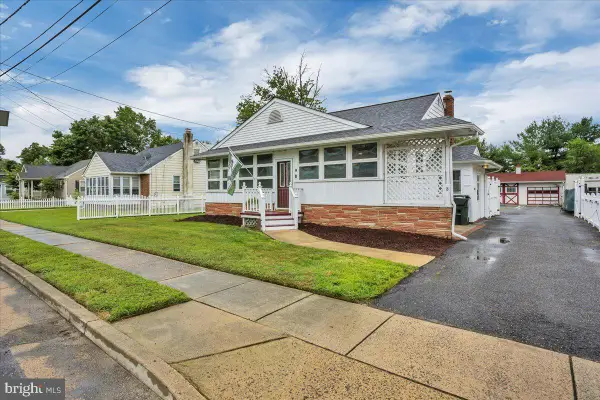 $339,900Pending2 beds 1 baths840 sq. ft.
$339,900Pending2 beds 1 baths840 sq. ft.8 Easlick Ave, LUMBERTON, NJ 08048
MLS# NJBL2094578Listed by: KELLER WILLIAMS REALTY - MEDFORD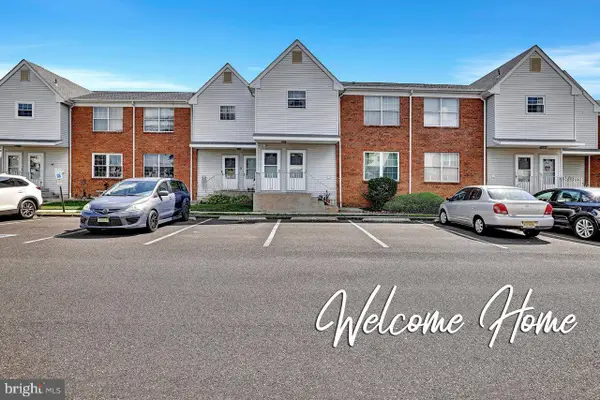 $215,000Active2 beds 2 baths907 sq. ft.
$215,000Active2 beds 2 baths907 sq. ft.806 Woodchip Rd, LUMBERTON, NJ 08048
MLS# NJBL2094520Listed by: BHHS FOX & ROACH-MT LAUREL $324,999Active3 beds 1 baths
$324,999Active3 beds 1 baths8 Hollybrook Ave, Lumberton Twp., NJ 08048
MLS# 3981817Listed by: RE/MAX INSTYLE
