54 Jasmine Rd, LUMBERTON, NJ 08048
Local realty services provided by:Better Homes and Gardens Real Estate Premier
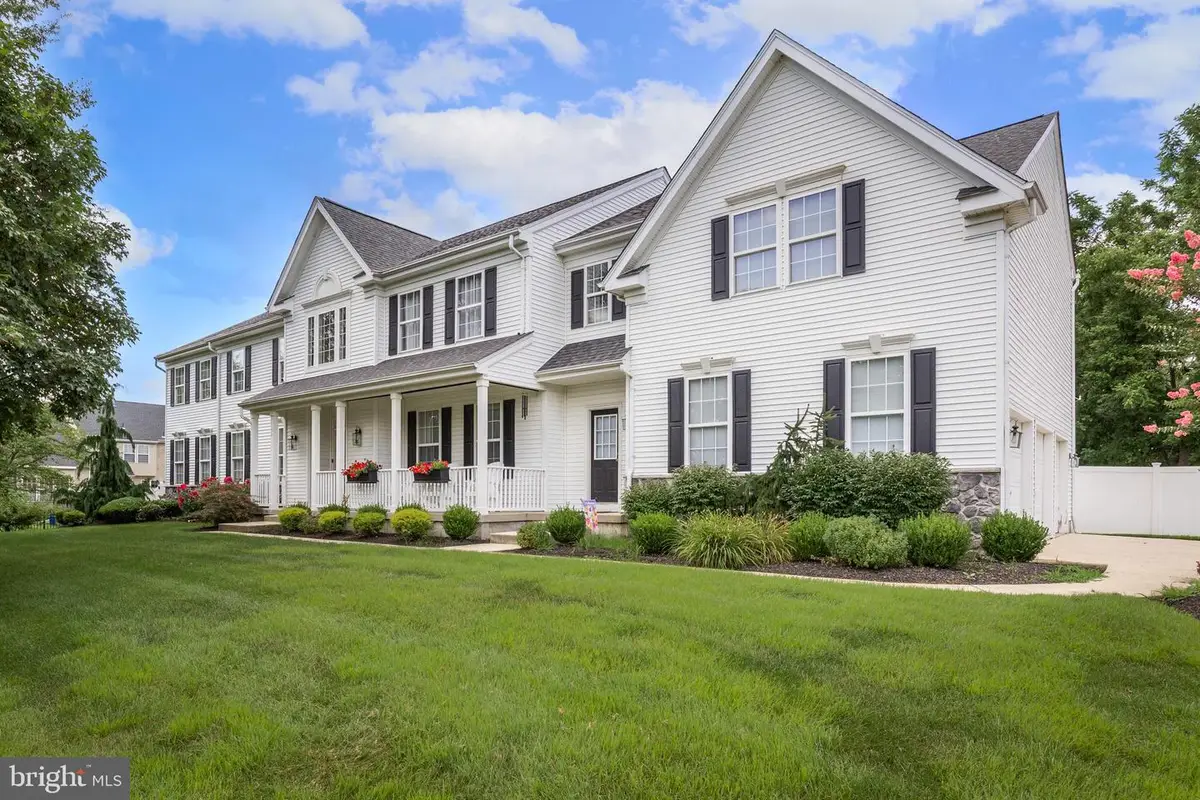
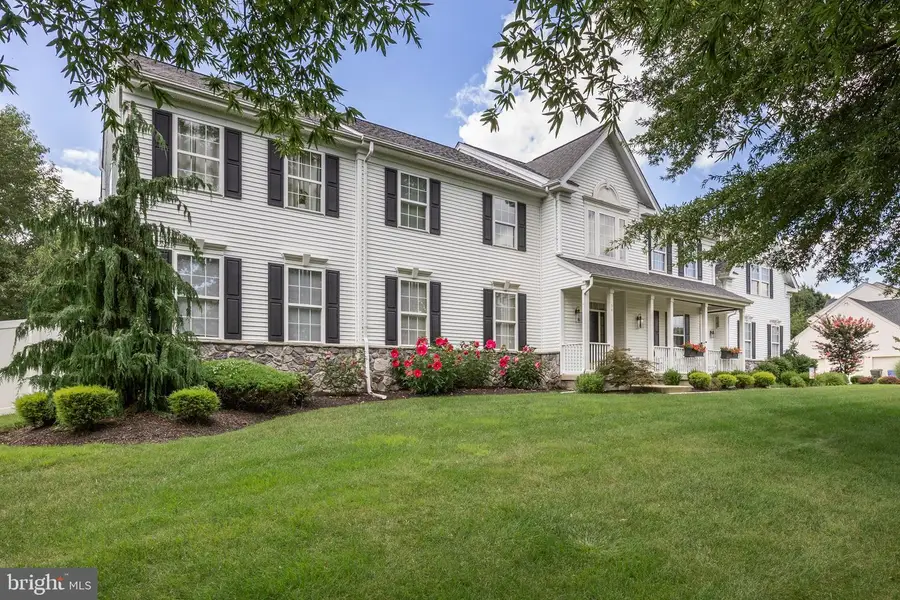
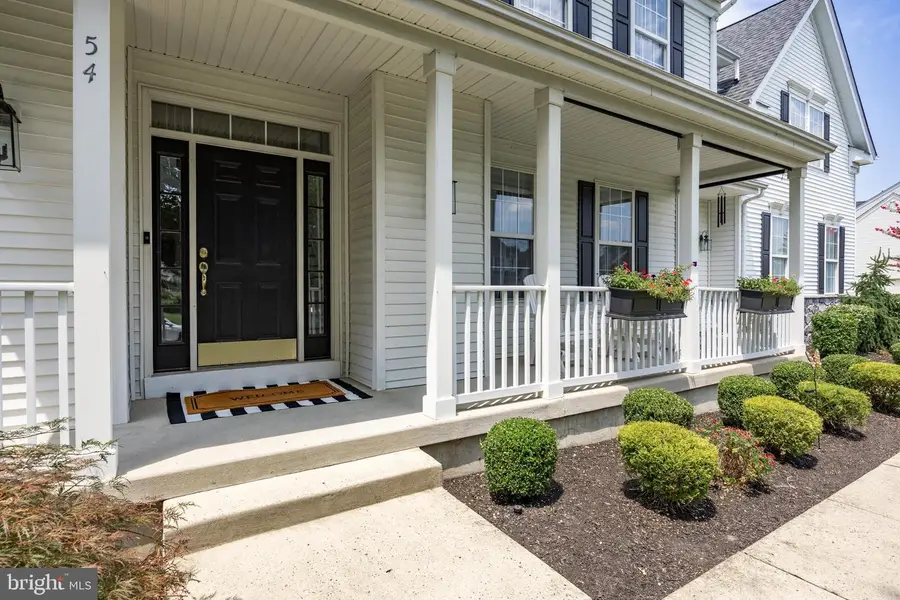
54 Jasmine Rd,LUMBERTON, NJ 08048
$1,050,000
- 6 Beds
- 5 Baths
- 4,886 sq. ft.
- Single family
- Pending
Listed by:christine dash
Office:keller williams realty - moorestown
MLS#:NJBL2090750
Source:BRIGHTMLS
Price summary
- Price:$1,050,000
- Price per sq. ft.:$214.9
About this home
Prepare To Fall In Love With 54 Jasmine Road — A Breathtaking 6 Bed, 4.5 Bath Masterpiece Nestled In Coventry Glen, One Of Lumberton’s Most Prestigious Communities. Boasting Over 4,800 Square Feet Of Refined Living Space, This Home Exudes Elegance, Comfort, And Show-Stopping Luxury At Every Turn. Step Into The Grand Foyer, Where Gleaming Hardwood Floors, Fresh Paint, And Detailed Wainscoting Set The Tone For The Exceptional Craftsmanship Throughout. A Striking Butterfly Staircase Welcomes You Into A Layout Designed For Both Everyday Living And Impressive Entertaining. The Heart Of The Home Is The Gourmet Kitchen, Beautifully Refreshed In 2025 And Features Stunning Quartz Counters, A Built-In Gas Cooktop, Sleek Wall-Mounted Double Ovens (2024), And A Grand Center Island That Invites Gatherings. The Sun-Drenched Morning Room Offers Peaceful Views Of The Meticulously Manicured, Fenced-In Backyard And Opens Directly Onto A Private Patio. Entertain In The Elegant Dining Room, Relax In Conversation In The Living Room, Or Soak In The Natural Light Of The Stunning Conservatory. The Spacious Family Room Situated Off The Kitchen With Gas Fireplace And Soaring Ceilings Is Perfect For Relaxing Evenings. A Half Bath And Mud Room With Additional Exterior Access Complete The First Floor. Upstairs, The Luxurious Primary Suite Is A True Retreat With Double-Door Entry, A Separate Sitting Room, Two Walk-In Closets (12x5 And 8x6), Two Additional Reach-In Closets, And An Ensuite Bath Complete With Sunken Tub, Glass-Enclosed Shower, And Dual Vanities. Down The Hall You’ll Have No Shortage Of Space For The Family With A Princess Suite Featuring Its Own Full Bath, A Jack-And-Jill Bathroom Shared Between Two Bedrooms, Two Additional Generously Sized Bedrooms, Plus A Convenient Hall Bath For Guests. All Major Systems Have Been Updated Including New Dual Zone HVAC (2021),Brand New Roof (2025) With Lifetime Warranty, Brand New Washer And Dryer (2025), And Newer Hot Water Heater (2021) Providing You With Peace Of Mind. A Full Basement Offering Endless Potential, Just Waiting For Your Personal Touch, 3-Car Garage, A Dedicated Home Office With Double French Doors Add Even More Space And Functionality To This Already Stunning Home. Every Inch Of This Home Has Been Thoughtfully Upgraded With High-End Finishes, Timeless Millwork, And An Abundance Of Natural Light. This Is Luxury Living Redefined—Just Move Right In And Enjoy.
Contact an agent
Home facts
- Year built:2003
- Listing Id #:NJBL2090750
- Added:47 day(s) ago
- Updated:August 20, 2025 at 07:32 AM
Rooms and interior
- Bedrooms:6
- Total bathrooms:5
- Full bathrooms:4
- Half bathrooms:1
- Living area:4,886 sq. ft.
Heating and cooling
- Cooling:Central A/C
- Heating:Forced Air, Natural Gas
Structure and exterior
- Roof:Architectural Shingle
- Year built:2003
- Building area:4,886 sq. ft.
- Lot area:0.48 Acres
Schools
- High school:RANCOCAS VALLEY REG. H.S.
- Middle school:LUMBERTON M.S.
- Elementary school:BOBBYS RUN E.S.
Utilities
- Water:Public
- Sewer:Public Sewer
Finances and disclosures
- Price:$1,050,000
- Price per sq. ft.:$214.9
- Tax amount:$16,637 (2024)
New listings near 54 Jasmine Rd
- Open Sat, 12 to 2pmNew
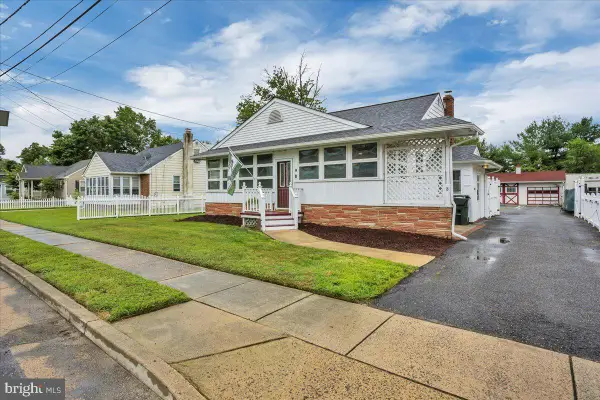 $339,900Active2 beds 1 baths840 sq. ft.
$339,900Active2 beds 1 baths840 sq. ft.8 Easlick Ave, LUMBERTON, NJ 08048
MLS# NJBL2094578Listed by: KELLER WILLIAMS REALTY - MEDFORD - New
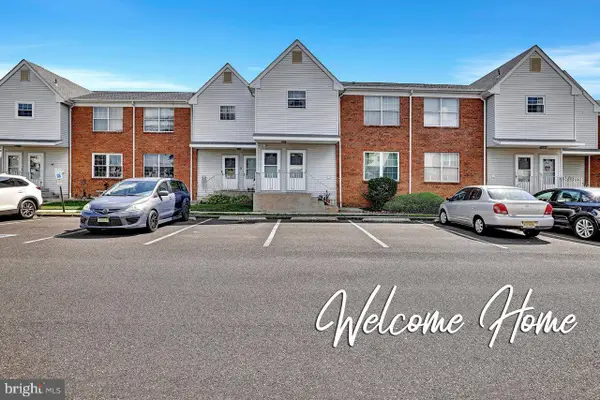 $210,000Active2 beds 2 baths907 sq. ft.
$210,000Active2 beds 2 baths907 sq. ft.806 Woodchip Rd, LUMBERTON, NJ 08048
MLS# NJBL2094520Listed by: BHHS FOX & ROACH-MT LAUREL - Coming SoonOpen Sat, 12 to 2pm
 $324,999Coming Soon3 beds 1 baths
$324,999Coming Soon3 beds 1 baths8 Hollybrook Ave, Lumberton Twp., NJ 08048
MLS# 3981817Listed by: RE/MAX INSTYLE - Open Sat, 12 to 2pmNew
 $324,999Active3 beds 1 baths1,104 sq. ft.
$324,999Active3 beds 1 baths1,104 sq. ft.8 Hollybrook Ave, LUMBERTON, NJ 08048
MLS# NJBL2094422Listed by: RE/MAX INSTYLE REALTY CORP - Open Sat, 12 to 2pmNew
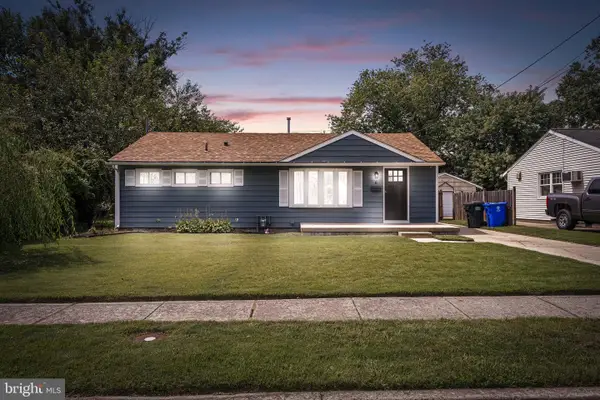 $330,000Active3 beds 1 baths960 sq. ft.
$330,000Active3 beds 1 baths960 sq. ft.6 Hollybrook Ave, LUMBERTON, NJ 08048
MLS# NJBL2094194Listed by: KELLER WILLIAMS PREMIER - New
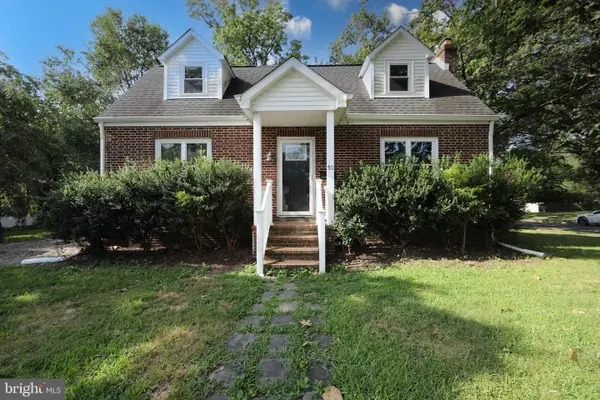 $385,000Active4 beds 2 baths2,012 sq. ft.
$385,000Active4 beds 2 baths2,012 sq. ft.50 Richmond Ave, LUMBERTON, NJ 08048
MLS# NJBL2094390Listed by: KELLER WILLIAMS REALTY - MOORESTOWN - New
 $285,000Active3 beds 1 baths1,200 sq. ft.
$285,000Active3 beds 1 baths1,200 sq. ft.15 Chestnut St, LUMBERTON, NJ 08048
MLS# NJBL2094196Listed by: HOMESMART FIRST ADVANTAGE REALTY  $515,000Active3 beds 3 baths2,059 sq. ft.
$515,000Active3 beds 3 baths2,059 sq. ft.23 Middleton Dr, LUMBERTON, NJ 08048
MLS# NJBL2093902Listed by: WEICHERT REALTORS - MOORESTOWN $225,000Pending2 beds 2 baths1,076 sq. ft.
$225,000Pending2 beds 2 baths1,076 sq. ft.31 Sycamore Ct, LUMBERTON, NJ 08048
MLS# NJBL2093606Listed by: WEICHERT REALTORS - MOORESTOWN $315,000Active3 beds 3 baths1,540 sq. ft.
$315,000Active3 beds 3 baths1,540 sq. ft.92 Ginger Dr, LUMBERTON, NJ 08048
MLS# NJBL2093468Listed by: COLDWELL BANKER REALTY
