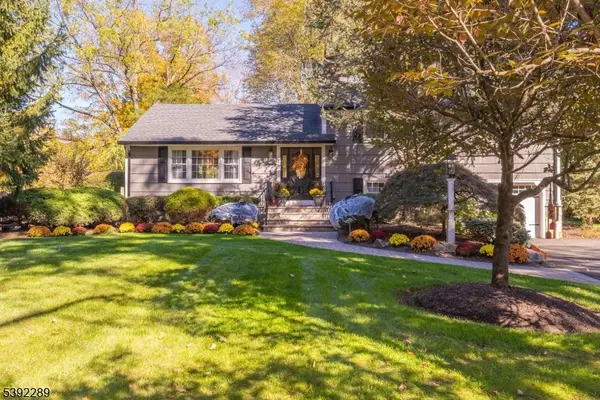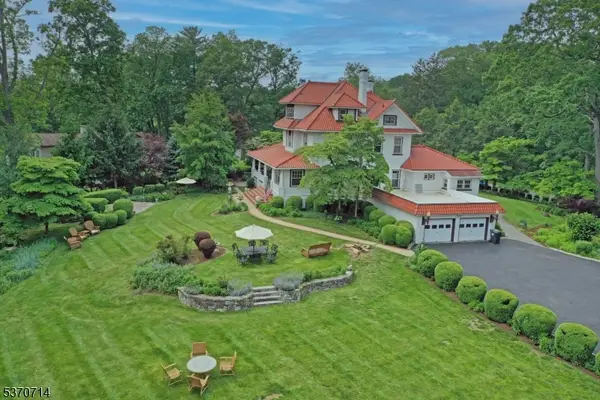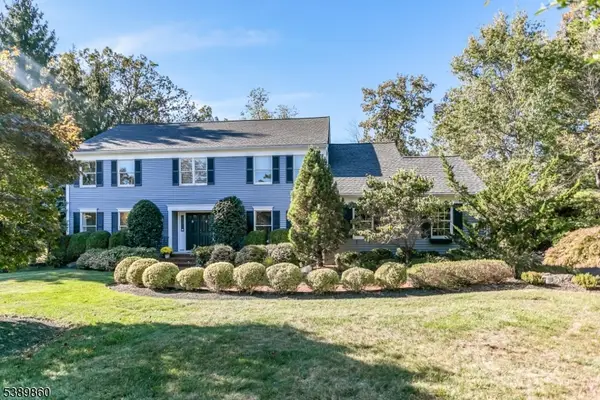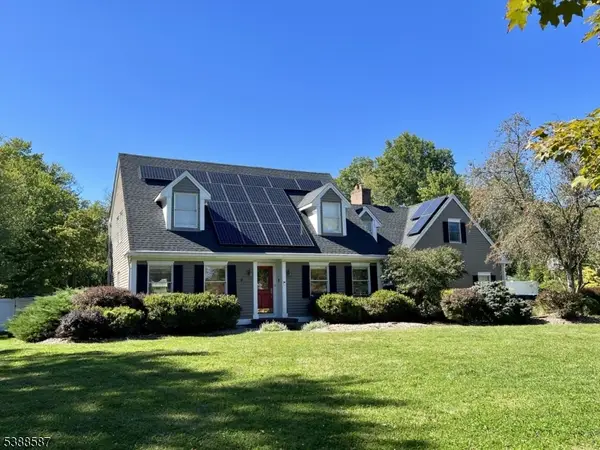21 Dexter Dr N, Lyons, NJ 07920
Local realty services provided by:Better Homes and Gardens Real Estate Green Team
21 Dexter Dr N,Bernards Twp., NJ 07920
$725,000
- 2 Beds
- 3 Baths
- - sq. ft.
- Townhouse
- Active
Listed by:joan brady
Office:bhhs fox & roach
MLS#:3979763
Source:NJ_GSMLS
Price summary
- Price:$725,000
- Monthly HOA dues:$567
About this home
The largest model in The Barons! Fabulously Quiet Location, Beautifully Updated and Meticulously Maintained. This coveted Bradford model exceeds all expectations. Sunny and Bright Eat-in Kitchen with Pantry. Expansive Formal Dining Room opens to the Formal Living Room with Gas Fireplace and Vaulted Ceiling. A separate Den features both a Window Seat and Wet Bar. French Doors lead to the Spacous and Serene Florida/3 Season Room that overlooks and has access to the level yard. All these spaces offer incredible options and flow for both gracious entertaining and daily enjoyment. Updated Powder Room and Oversized Laundry Room with storage complete the 1st floor. The second floor greets you with an Expansive Loft. The Private and Gracious Primary Bedroom boasts a walk-in closet, an additional 2nd closet, and a Lovely and Updated Bath. The 2nd Bedroom is also ensuite, enjoying its own private bath. The Huge Basement has Plenty of storage and plumbing for a future bath. The attached garage is equipped with an EV Charger! HOME WARRANTY INCLUDED with home! Enjoy The Barons Lifestyle, complete with Community Pool, Clubhouse and Tennis Courts! With easy access to Routes 78 and 287, Newark Airport, shopping, dining and parks, it is Convenient to All!
Contact an agent
Home facts
- Year built:1984
- Listing ID #:3979763
- Added:75 day(s) ago
- Updated:October 21, 2025 at 02:28 PM
Rooms and interior
- Bedrooms:2
- Total bathrooms:3
- Full bathrooms:2
- Half bathrooms:1
Heating and cooling
- Cooling:1 Unit, Ceiling Fan, Central Air
- Heating:1 Unit, Baseboard - Hotwater, Multi-Zone
Structure and exterior
- Roof:Asphalt Shingle
- Year built:1984
Schools
- High school:RIDGE
- Middle school:W ANNIN
- Elementary school:CEDAR HILL
Utilities
- Water:Public Water
- Sewer:Public Sewer, Sewer Charge Extra
Finances and disclosures
- Price:$725,000
- Tax amount:$11,076 (2024)
New listings near 21 Dexter Dr N
- Open Sun, 1 to 5pmNew
 $1,099,999Active4 beds 3 baths
$1,099,999Active4 beds 3 baths374 S Maple Ave, Bernards Twp., NJ 07920
MLS# 3993455Listed by: PREMIER HOMES - Coming Soon
 $2,190,000Coming Soon6 beds 4 baths
$2,190,000Coming Soon6 beds 4 baths44 Manor Dr, Bernards Twp., NJ 07920
MLS# 3993038Listed by: KL SOTHEBY'S INT'L. REALTY - New
 $1,475,000Active4 beds 4 baths
$1,475,000Active4 beds 4 baths135 Woods End Dr, Bernards Twp., NJ 07920
MLS# 3992397Listed by: COLDWELL BANKER REALTY  $1,495,000Active4 beds 3 baths3,610 sq. ft.
$1,495,000Active4 beds 3 baths3,610 sq. ft.40 Briar Ln, Bernards Twp., NJ 07920
MLS# 3990180Listed by: WEICHERT REALTORS $1,129,000Pending4 beds 4 baths
$1,129,000Pending4 beds 4 baths37 Riverside Dr, Bernards Twp., NJ 07920
MLS# 3988995Listed by: KL SOTHEBY'S INT'L. REALTY $845,000Pending3 beds 4 baths
$845,000Pending3 beds 4 baths48 Dexter Dr N, Bernards Twp., NJ 07920
MLS# 3971052Listed by: COLDWELL BANKER REALTY
