431 N White Horse Pike N, Magnolia, NJ 08049
Local realty services provided by:Better Homes and Gardens Real Estate Murphy & Co.
431 N White Horse Pike N,Magnolia, NJ 08049
$339,000
- 3 Beds
- 2 Baths
- 3,000 sq. ft.
- Single family
- Active
Listed by: robert dekanski, wayne robert loux jr.
Office: re/max 1st advantage
MLS#:NJCD2082428
Source:BRIGHTMLS
Price summary
- Price:$339,000
- Price per sq. ft.:$113
About this home
Mix-Use Commercial Highway Property on a prime Corner lot is bursting with possibilities! Flexible Office space with lots of potential, and a private 2nd Floor Apartment to boast! This building is about 3000 sq ft with a fenced-in rear parking lot for 20+ cars, with additional side street parking. First floor (1500 sq ft) features a large, versatile Office space, 1/2 Bath, Break Area, and Utility/Storage room - perfect for professional Offices, Retail, Restaurant, place of Worship, etc! Light and bright Second floor (1500 sq ft) features a spacious Formal Living rm, Dining rm, Eat-in-Kitchen, 3 large Bedrooms and 1 Full Bath. HW flooring throughout the main living areas and tiled Kitchen + Bath. All separate utilities, 3 private entrances, 200 amp electric, updated Gas Heat + Central Air. This property includes a second 52 x 151 irregular lot that fronts on Ashland. Block 4, lots 16 & 15. Excellent location and visibility, sure to see any business thrive. Don't miss out! Your next best investment opportunity awaits!
Contact an agent
Home facts
- Year built:1955
- Listing ID #:NJCD2082428
- Added:732 day(s) ago
- Updated:November 15, 2025 at 12:19 AM
Rooms and interior
- Bedrooms:3
- Total bathrooms:2
- Full bathrooms:1
- Half bathrooms:1
- Living area:3,000 sq. ft.
Heating and cooling
- Cooling:Central A/C
- Heating:Electric, Forced Air, Natural Gas
Structure and exterior
- Roof:Flat
- Year built:1955
- Building area:3,000 sq. ft.
- Lot area:0.3 Acres
Schools
- High school:STERLING H.S.
Utilities
- Water:Public
- Sewer:Public Sewer
Finances and disclosures
- Price:$339,000
- Price per sq. ft.:$113
- Tax amount:$8,867 (2024)
New listings near 431 N White Horse Pike N
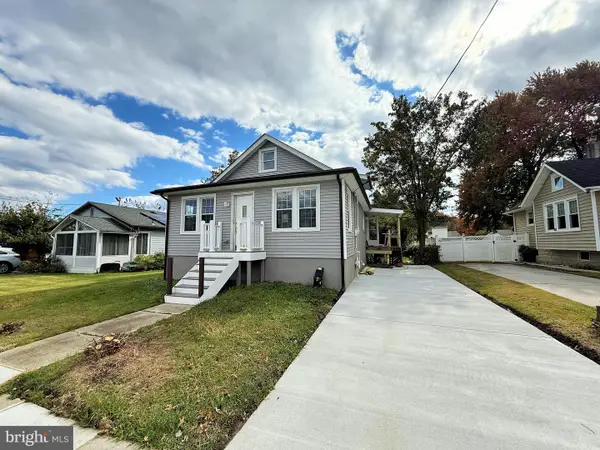 $340,000Active2 beds 2 baths1,142 sq. ft.
$340,000Active2 beds 2 baths1,142 sq. ft.326 E Washington Ave, MAGNOLIA, NJ 08049
MLS# NJCD2104700Listed by: KELLER WILLIAMS REALTY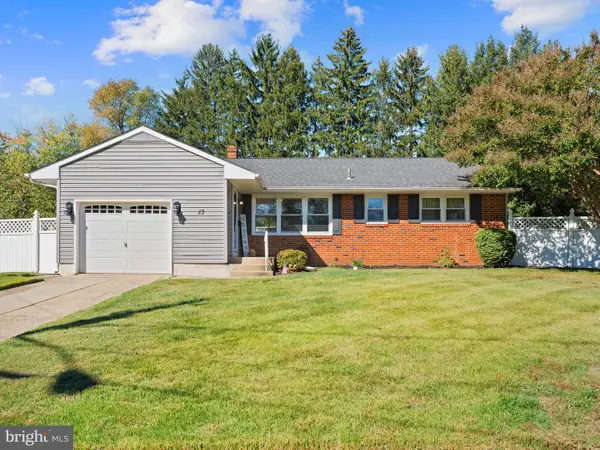 $330,000Pending3 beds 1 baths1,116 sq. ft.
$330,000Pending3 beds 1 baths1,116 sq. ft.13 Malibu Dr, MAGNOLIA, NJ 08049
MLS# NJCD2103862Listed by: HOF REALTY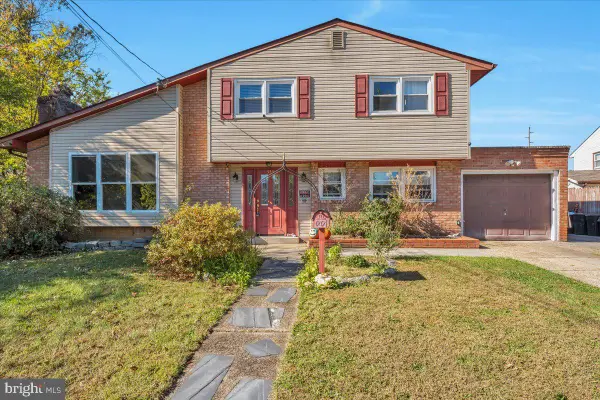 $315,000Active4 beds 2 baths2,329 sq. ft.
$315,000Active4 beds 2 baths2,329 sq. ft.539 Fresno Dr, MAGNOLIA, NJ 08049
MLS# NJCD2104162Listed by: KELLER WILLIAMS REALTY - MOORESTOWN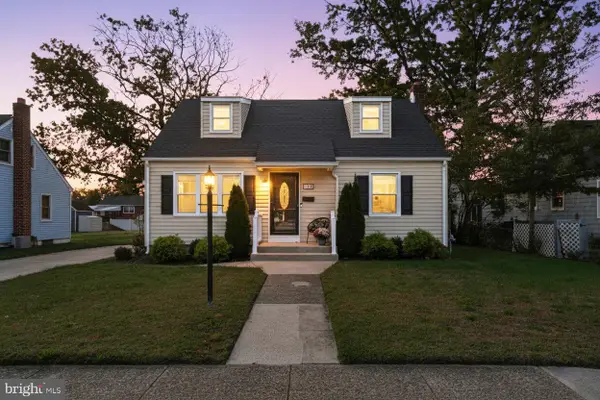 $300,000Pending3 beds 1 baths1,600 sq. ft.
$300,000Pending3 beds 1 baths1,600 sq. ft.134 Maryland Ave, MAGNOLIA, NJ 08049
MLS# NJCD2104196Listed by: OVATION REALTY LLC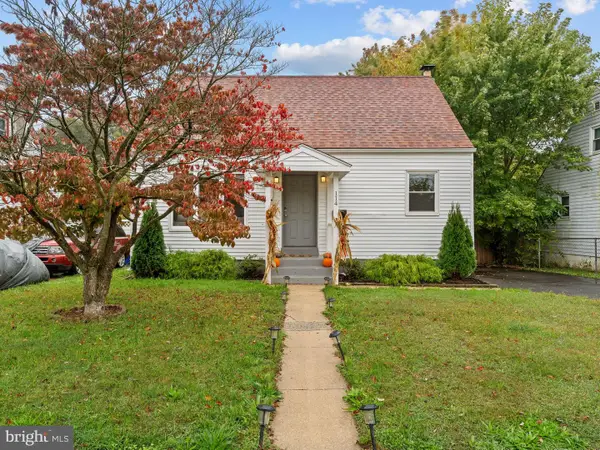 $345,000Pending4 beds 2 baths1,212 sq. ft.
$345,000Pending4 beds 2 baths1,212 sq. ft.114 E Jefferson Ave, MAGNOLIA, NJ 08049
MLS# NJCD2104092Listed by: REAL BROKER, LLC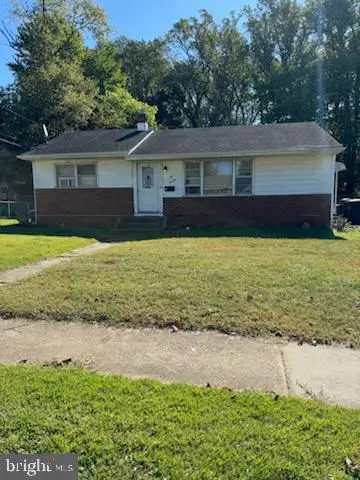 $169,900Pending2 beds 1 baths960 sq. ft.
$169,900Pending2 beds 1 baths960 sq. ft.514 Beverly Dr, MAGNOLIA, NJ 08049
MLS# NJCD2104048Listed by: CITY & SUBURBAN REAL ESTATE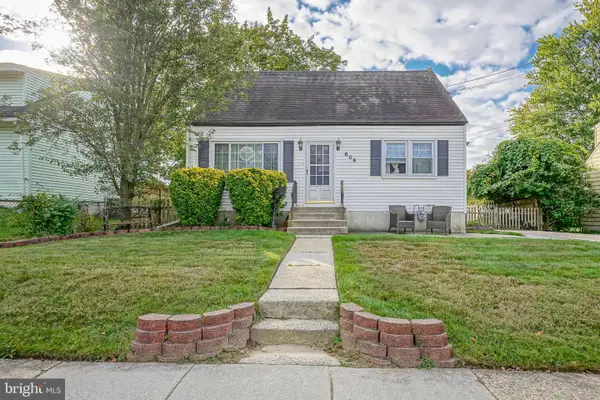 $275,000Active4 beds 1 baths1,236 sq. ft.
$275,000Active4 beds 1 baths1,236 sq. ft.606 W Lincoln Ave, MAGNOLIA, NJ 08049
MLS# NJCD2103552Listed by: TOWNSHIP REALTY $300,000Pending4 beds 2 baths1,188 sq. ft.
$300,000Pending4 beds 2 baths1,188 sq. ft.313 E Washington Ave, MAGNOLIA, NJ 08049
MLS# NJCD2102782Listed by: COMPASS NEW JERSEY, LLC - MOORESTOWN- Open Sat, 12 to 2pm
 $240,000Active2 beds 2 baths1,759 sq. ft.
$240,000Active2 beds 2 baths1,759 sq. ft.130 E Evesham Ave, MAGNOLIA, NJ 08049
MLS# NJCD2102738Listed by: RE/MAX ONE REALTY-MOORESTOWN  $330,000Pending5 beds 3 baths2,093 sq. ft.
$330,000Pending5 beds 3 baths2,093 sq. ft.316 E Washington Ave, MAGNOLIA, NJ 08049
MLS# NJCD2102060Listed by: NEST SEEKERS INTERNATIONAL
