601 W Lincoln Ave, MAGNOLIA, NJ 08049
Local realty services provided by:Better Homes and Gardens Real Estate Maturo
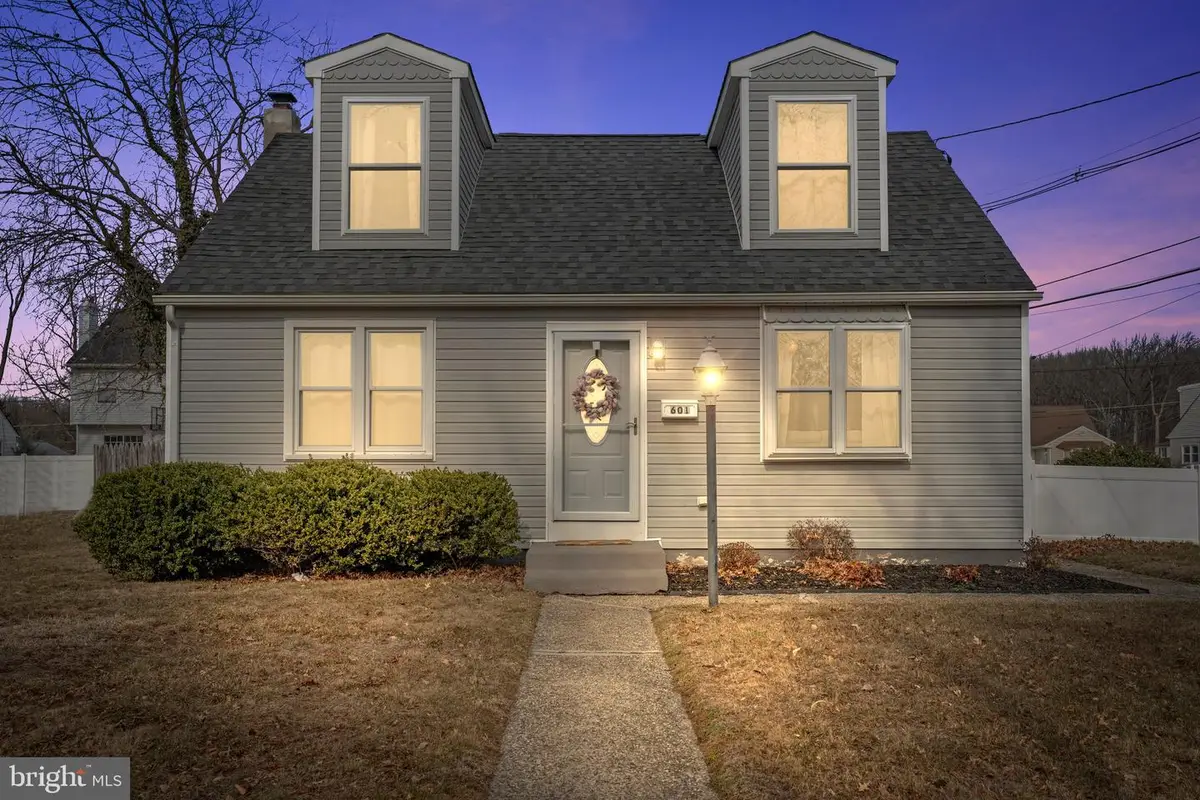
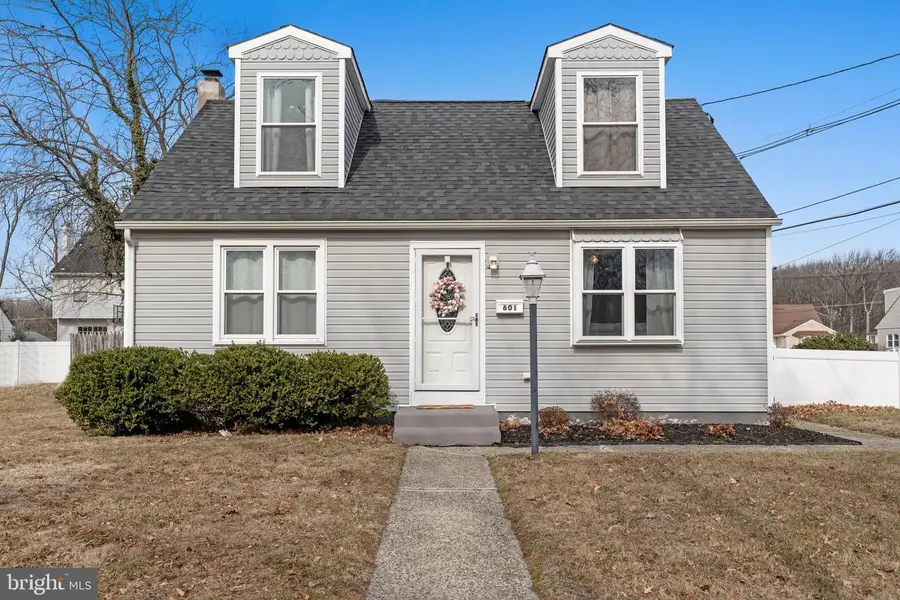
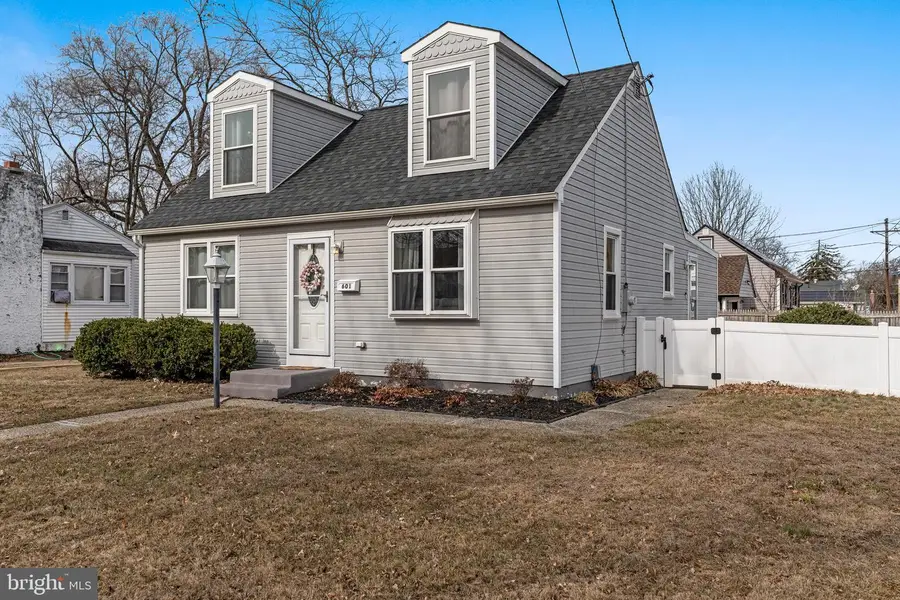
601 W Lincoln Ave,MAGNOLIA, NJ 08049
$349,900
- 3 Beds
- 2 Baths
- 1,331 sq. ft.
- Single family
- Pending
Listed by:jaquelyn kramer
Office:exp realty, llc.
MLS#:NJCD2085836
Source:BRIGHTMLS
Price summary
- Price:$349,900
- Price per sq. ft.:$262.89
About this home
Welcome to Magnolia Gardens! This home has been meticulously maintained since its full renovation in 2017. Upon pulling up you'll notice the prime location, clear corner lot free of trees. There is newer vinyl siding, windows & roof (all 2017). Entering through the front door you'll come to the living room with solid hardwood floors, neutral paint colors & crown molding trim. Moving into the kitchen - this space is well equipped and provides ample storage. Don't miss the upgraded granite counter tops, tile backsplash, stainless steel appliances, ceramic tile flooring, breakfast bar & pot filler. The next room is a versatile space with hardwood flooring, exterior access to the backyard/driveway & a built in storage bench for multiple different uses. This room is where you'll find access to the laundry room. THE PRIMARY BEDROOM SUITE CAN BE FOUND ON THIS MAIN LEVEL which consists of a generous sized bedroom, large closet & full en suite bathroom with stall shower. Upstairs there are 2 expanded bedrooms with cozy carpet and recessed lighting. The backyard is fully fenced and there is fenced off street/driveway parking. The backyard also features an EP Henry hardscaping patio to enjoy all spring, summer & fall! A storage shed is also there for outdoor storage needs. This is a quality home that you truly need to see to believe. Showings start Saturday!
Contact an agent
Home facts
- Year built:1955
- Listing Id #:NJCD2085836
- Added:189 day(s) ago
- Updated:August 15, 2025 at 07:30 AM
Rooms and interior
- Bedrooms:3
- Total bathrooms:2
- Full bathrooms:2
- Living area:1,331 sq. ft.
Heating and cooling
- Cooling:Ceiling Fan(s), Central A/C
- Heating:Forced Air, Natural Gas
Structure and exterior
- Year built:1955
- Building area:1,331 sq. ft.
- Lot area:0.14 Acres
Schools
- High school:STERLING H.S.
Utilities
- Water:Public
- Sewer:Public Sewer
Finances and disclosures
- Price:$349,900
- Price per sq. ft.:$262.89
- Tax amount:$6,442 (2024)
New listings near 601 W Lincoln Ave
- Coming Soon
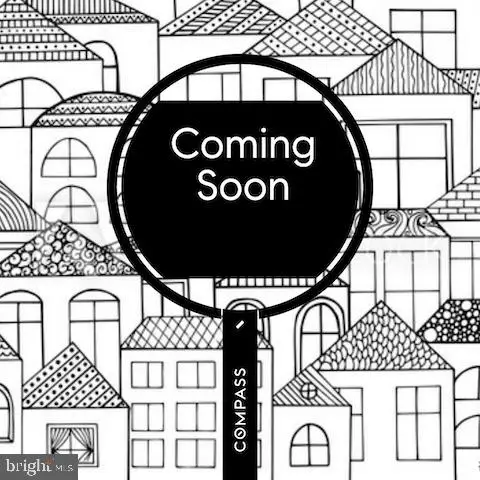 $389,000Coming Soon4 beds 2 baths
$389,000Coming Soon4 beds 2 baths128 W Evesham Ave, MAGNOLIA, NJ 08049
MLS# NJCD2100066Listed by: COMPASS NEW JERSEY, LLC - HADDON TOWNSHIP - New
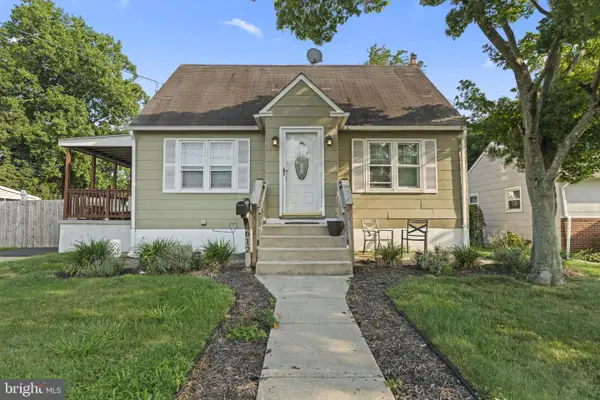 $280,000Active2 beds 2 baths1,080 sq. ft.
$280,000Active2 beds 2 baths1,080 sq. ft.612 W Brooke Ave, MAGNOLIA, NJ 08049
MLS# NJCD2099728Listed by: COMPASS NEW JERSEY, LLC - HADDON TOWNSHIP 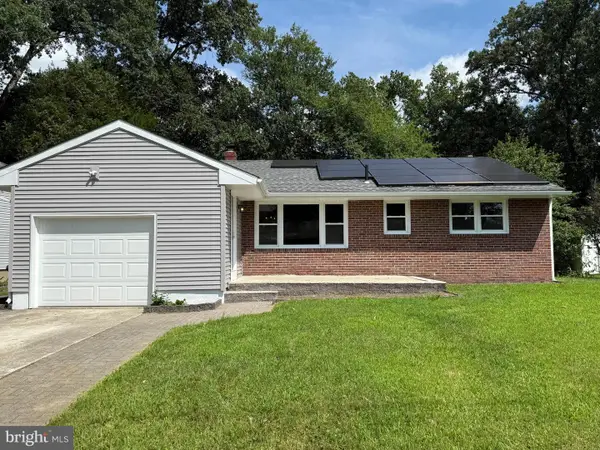 $385,000Active3 beds 1 baths1,116 sq. ft.
$385,000Active3 beds 1 baths1,116 sq. ft.521 Pasadena Dr, MAGNOLIA, NJ 08049
MLS# NJCD2098612Listed by: COLDWELL BANKER REALTY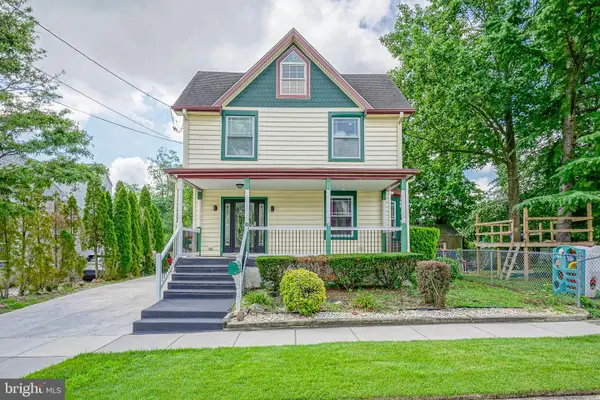 $359,900Active4 beds 3 baths1,645 sq. ft.
$359,900Active4 beds 3 baths1,645 sq. ft.138 W Monroe Ave, MAGNOLIA, NJ 08049
MLS# NJCD2097564Listed by: REAL BROKER, LLC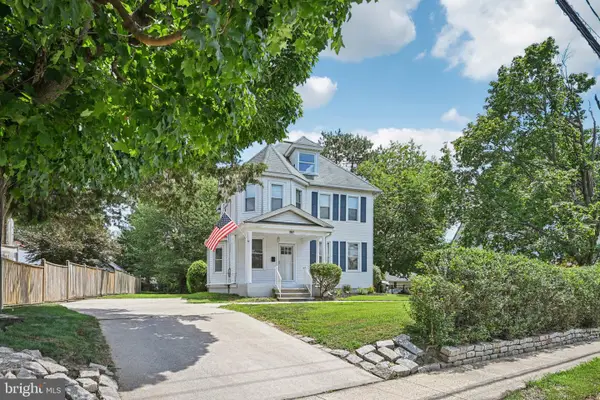 $375,000Active4 beds 2 baths2,101 sq. ft.
$375,000Active4 beds 2 baths2,101 sq. ft.207 Ne Atlantic Ave, MAGNOLIA, NJ 08049
MLS# NJCD2097508Listed by: BHHS FOX & ROACH-CHERRY HILL $285,000Active2 beds 1 baths1,160 sq. ft.
$285,000Active2 beds 1 baths1,160 sq. ft.601 Beverly Dr, MAGNOLIA, NJ 08049
MLS# NJCD2096808Listed by: KELLER WILLIAMS REALTY - WASHINGTON TOWNSHIP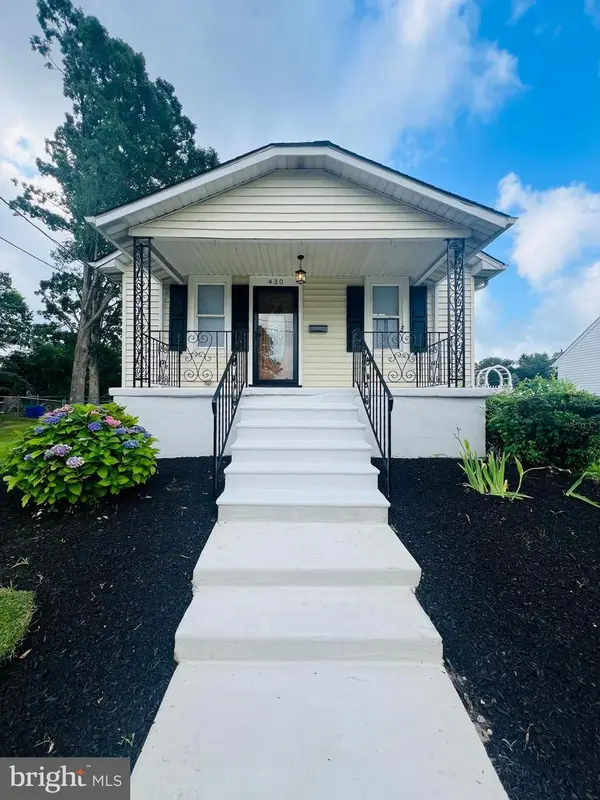 $395,000Active4 beds 2 baths1,320 sq. ft.
$395,000Active4 beds 2 baths1,320 sq. ft.430 W Brooke Ave, MAGNOLIA, NJ 08049
MLS# NJCD2097200Listed by: CENTURY 21 RAUH & JOHNS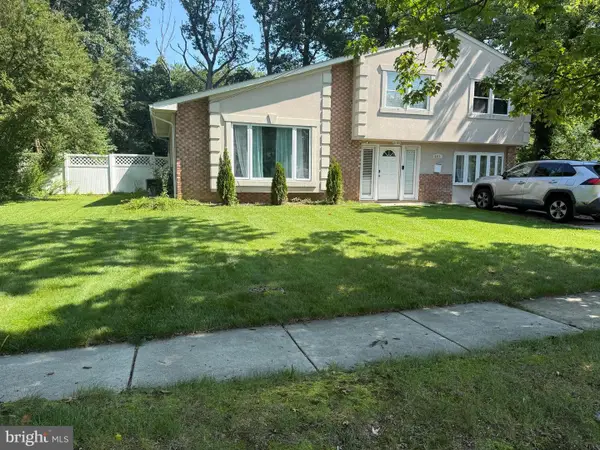 $370,000Pending3 beds 2 baths1,741 sq. ft.
$370,000Pending3 beds 2 baths1,741 sq. ft.641 Pasadena Dr, MAGNOLIA, NJ 08049
MLS# NJCD2097006Listed by: BETTER HOMES AND GARDENS REAL ESTATE MATURO $329,900Pending2 beds 2 baths1,308 sq. ft.
$329,900Pending2 beds 2 baths1,308 sq. ft.501 E Evesham Ave, MAGNOLIA, NJ 08049
MLS# NJCD2096874Listed by: RE/MAX COMMUNITY-WILLIAMSTOWN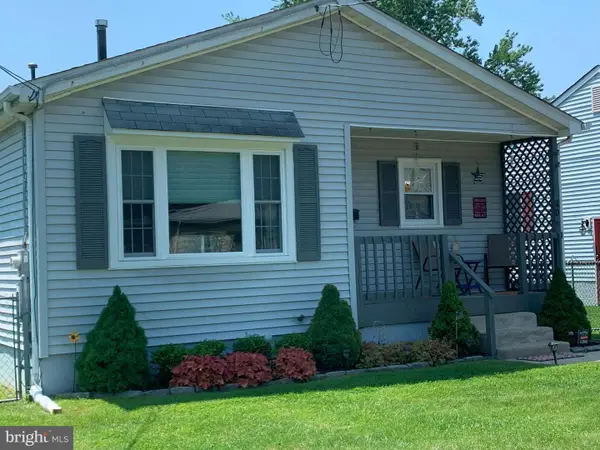 $314,900Pending3 beds 2 baths1,176 sq. ft.
$314,900Pending3 beds 2 baths1,176 sq. ft.206 W Madison Ave, MAGNOLIA, NJ 08049
MLS# NJCD2096570Listed by: BETTER HOMES AND GARDENS REAL ESTATE MATURO
