116 Clyde Ln, Manahawkin, NJ 08050
Local realty services provided by:Better Homes and Gardens Real Estate Premier
116 Clyde Ln,Manahawkin, NJ 08050
$1,199,000
- 4 Beds
- 3 Baths
- 1,646 sq. ft.
- Single family
- Active
Listed by: drew guarino
Office: re/max at barnegat bay - ship bottom
MLS#:NJOC2035316
Source:BRIGHTMLS
Price summary
- Price:$1,199,000
- Price per sq. ft.:$728.43
About this home
This property serves as both a comfortable year-round home and a great investment opportunity. With a strong rental history already in place, peak season weeks command $7,000+ per week, and the property has over $65,000 already booked for 2025. Best of all, it’s being sold turnkey with all furniture included, so you can step right into both enjoyment and income from day one. Featuring 138 feet of lagoon frontage, this beautifully renovated 4-bedroom, 2.5-bath home sits on an oversized corner lot at the end of a quiet cul-de-sac in the sought-after Coves section of Beach Haven West. Thoughtfully updated to offer both an entertainer’s haven and a serene waterfront escape, the open-concept interior is filled with natural light and highlighted by custom shiplap accents, a cozy fireplace, a built-in bunk room, and a sleek modern kitchen—all framed by sweeping lagoon views. Multiple decks extend the living space outdoors, while the two-car garage provides ample storage and currently doubles as a bonus hangout or game room. The backyard has been fully refreshed with a brand-new deck, pavers, fencing, and a dock, anchored by a large in-ground pool and plenty of space for your boat and water toys. Whether you’re hosting a lively gathering, enjoying a quiet morning on the dock, or lounging poolside while the kids swim, this versatile property delivers. Perfect as a summer sanctuary, year-round residence, or proven investment property, it offers the best of coastal living—ready for you to move in, start generating income, and make memories that will last a lifetime.
Contact an agent
Home facts
- Year built:1985
- Listing ID #:NJOC2035316
- Added:129 day(s) ago
- Updated:November 15, 2025 at 04:11 PM
Rooms and interior
- Bedrooms:4
- Total bathrooms:3
- Full bathrooms:2
- Half bathrooms:1
- Living area:1,646 sq. ft.
Heating and cooling
- Cooling:Central A/C
- Heating:Electric, Heat Pump(s)
Structure and exterior
- Roof:Shingle
- Year built:1985
- Building area:1,646 sq. ft.
Schools
- High school:SOUTHERN REGIONAL
- Middle school:STAFFORD INTERMEDIATE
- Elementary school:STAFFORD
Utilities
- Water:Public
- Sewer:Public Sewer
Finances and disclosures
- Price:$1,199,000
- Price per sq. ft.:$728.43
- Tax amount:$11,116 (2024)
New listings near 116 Clyde Ln
- New
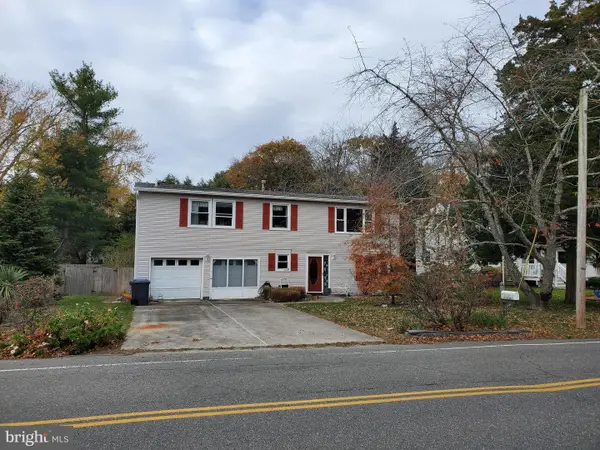 $375,000Active3 beds 2 baths1,728 sq. ft.
$375,000Active3 beds 2 baths1,728 sq. ft.76 Beach Avenue, MANAHAWKIN, NJ 08050
MLS# NJOC2038320Listed by: HOME ALLIANCE REALTY - Coming Soon
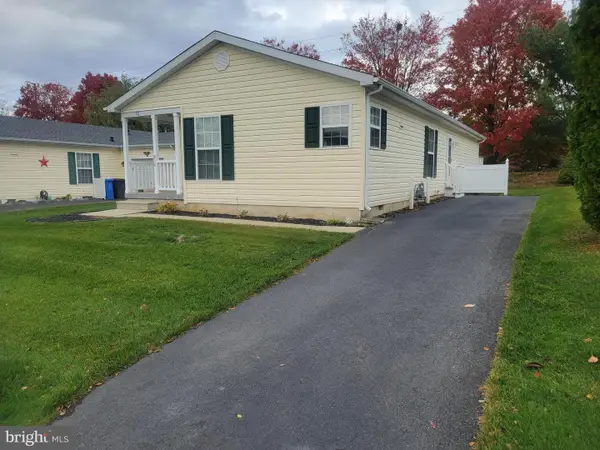 $249,999Coming Soon2 beds 2 baths
$249,999Coming Soon2 beds 2 baths30 Fort Lee Dr, MANAHAWKIN, NJ 08050
MLS# NJOC2038344Listed by: HAINES REALTY, LLC - New
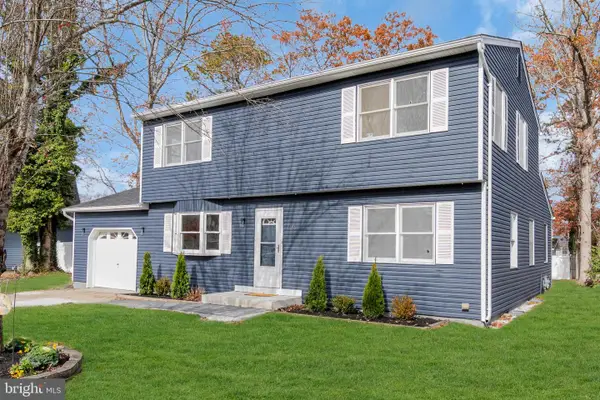 $629,900Active5 beds 2 baths2,108 sq. ft.
$629,900Active5 beds 2 baths2,108 sq. ft.1186 Galley Avenue, MANAHAWKIN, NJ 08050
MLS# NJOC2038360Listed by: JHW REALTY LLC - New
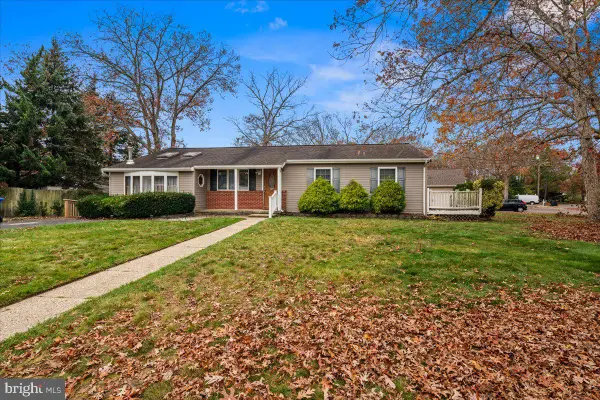 $449,000Active3 beds 3 baths1,438 sq. ft.
$449,000Active3 beds 3 baths1,438 sq. ft.1079 Helm Ave, MANAHAWKIN, NJ 08050
MLS# NJOC2038366Listed by: RE/MAX OF LONG BEACH ISLAND - Coming Soon
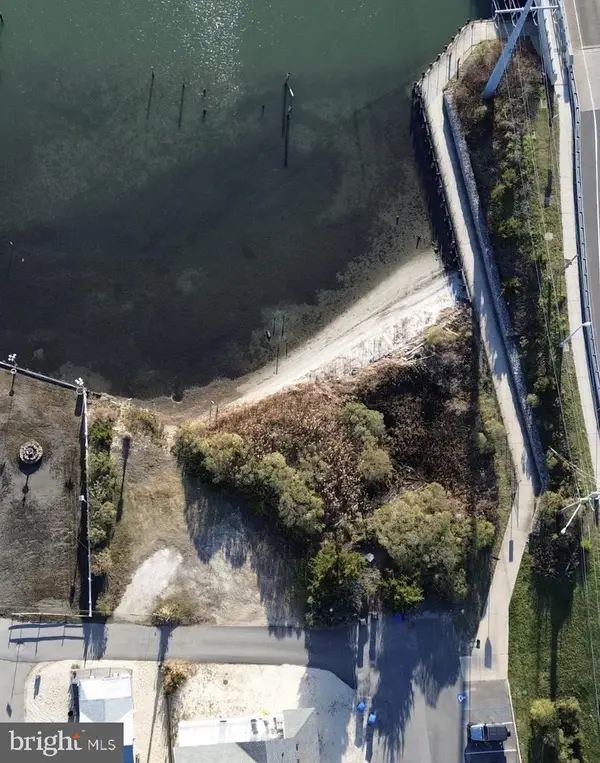 $625,000Coming Soon-- beds -- baths
$625,000Coming Soon-- beds -- baths2572 E East Bay Avenue, MANAHAWKIN, NJ 08050
MLS# NJOC2038370Listed by: VORO KEYSTONE, LLC - Coming Soon
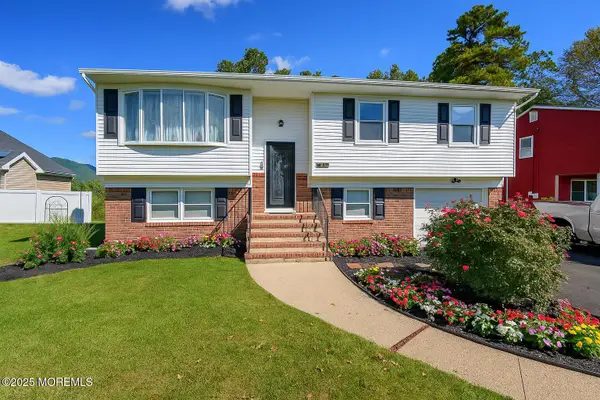 $549,900Coming Soon4 beds 3 baths
$549,900Coming Soon4 beds 3 baths248 Mizzen Avenue, Manahawkin, NJ 08050
MLS# 22534080Listed by: KELLER WILLIAMS PREFERRED PROPERTIES, SHIP BOTTOM - New
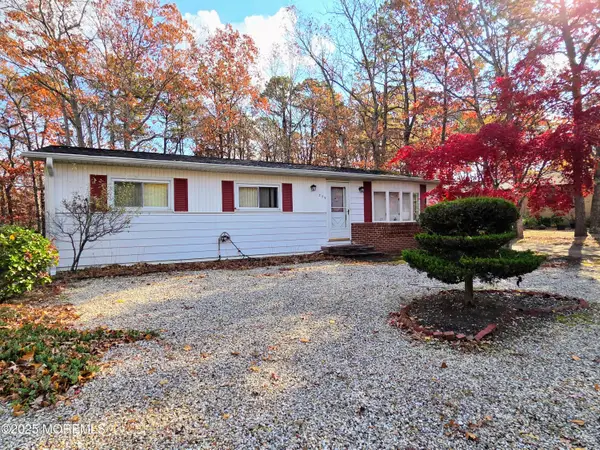 $369,900Active3 beds 2 baths1,056 sq. ft.
$369,900Active3 beds 2 baths1,056 sq. ft.399 Lighthouse Drive, Manahawkin, NJ 08050
MLS# 22533886Listed by: KELLER WILLIAMS PREFERRED PROPERTIES, MANAHAWKIN - New
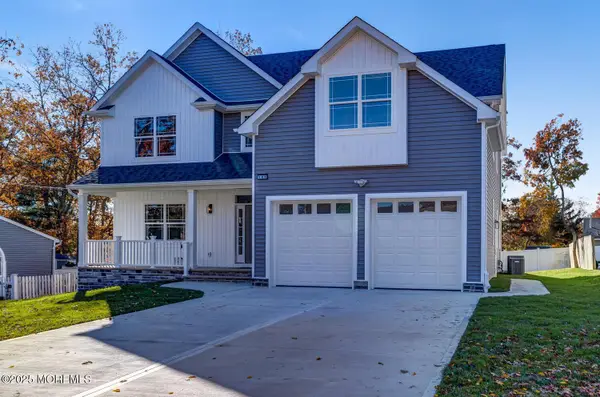 $819,000Active5 beds 4 baths
$819,000Active5 beds 4 baths181 Bowline Road, Manahawkin, NJ 08050
MLS# 22533870Listed by: REAL BROKER, LLC- POINT P - New
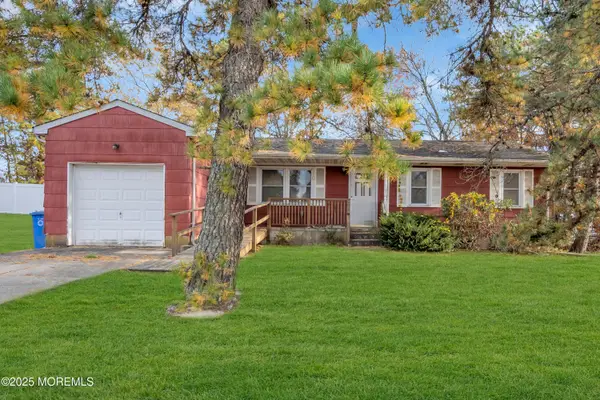 $329,900Active3 beds 2 baths
$329,900Active3 beds 2 baths189 Lighthouse Drive, Manahawkin, NJ 08050
MLS# 22533644Listed by: RE/MAX AT BARNEGAT BAY - New
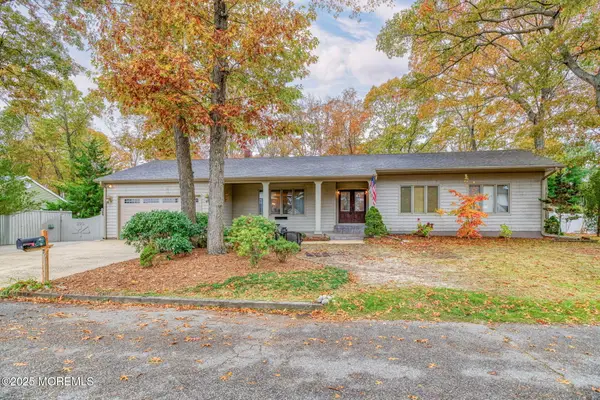 $599,900Active3 beds 3 baths2,057 sq. ft.
$599,900Active3 beds 3 baths2,057 sq. ft.303 Lakeshore Drive, Manahawkin, NJ 08050
MLS# 22533560Listed by: RE/MAX COUNTRY
