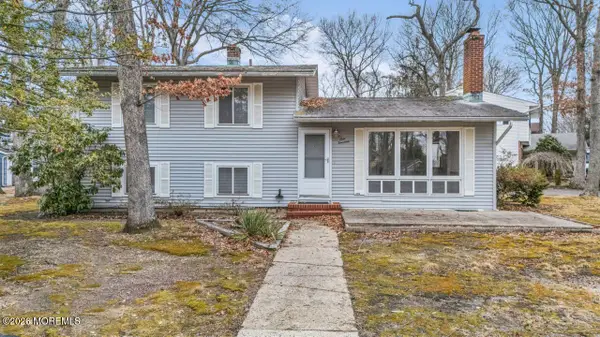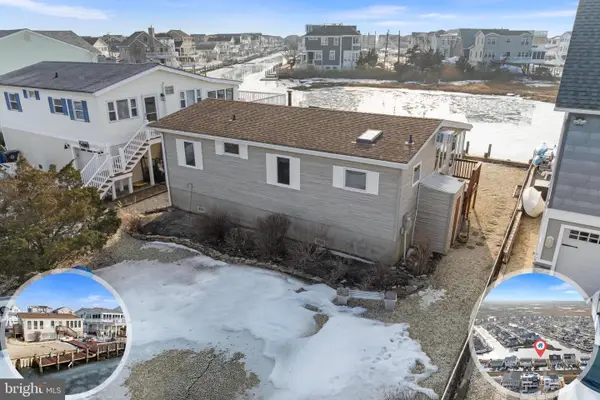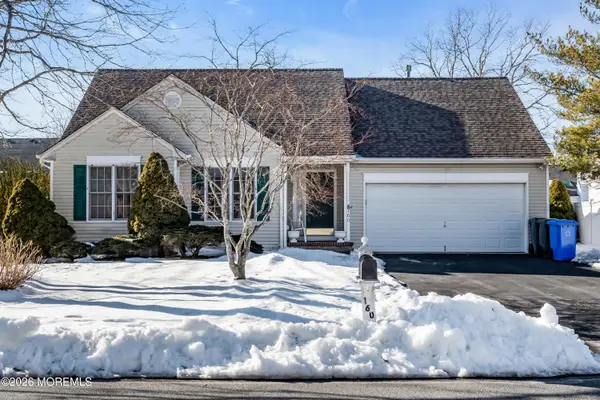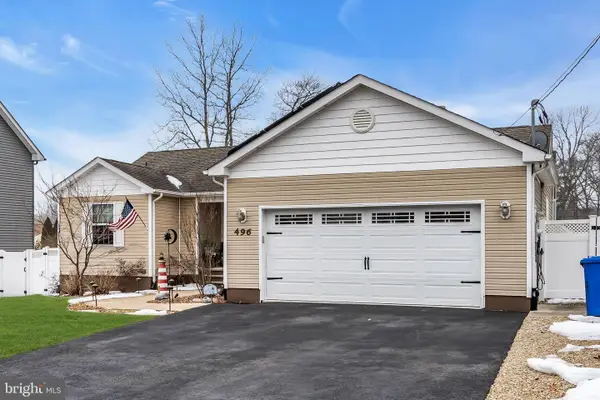1225 Jennifer Ln, Manahawkin, NJ 08050
Local realty services provided by:Better Homes and Gardens Real Estate Cassidon Realty
1225 Jennifer Ln,Manahawkin, NJ 08050
$2,999,950
- 5 Beds
- 6 Baths
- 3,700 sq. ft.
- Single family
- Active
Listed by: edward w haines
Office: haines realty, llc.
MLS#:NJOC2038494
Source:BRIGHTMLS
Price summary
- Price:$2,999,950
- Price per sq. ft.:$810.8
About this home
Introducing 1225 Jennifer Lane in Manahawkin, NJ—a soon-to-be-completed luxury residence designed for those who want the best of coastal living. This contemporary waterfront home will offer appx 3,700 sq ft of refined space, including 5 bedrooms and 5.5 bathrooms, each crafted to provide comfort, privacy, and style, including 2 primary bedrooms , located on different floors, for ultimate opulence and space. The 3 story elevator adds total convenience and ease of living.
The main living level showcases an airy layout with large windows and sliding glass doors that highlight sweeping lagoon views. A chef-inspired kitchen will feature premium professional size Wolf and Sub-Zero appliances, custom-built cabinetry, a broad island for gathering or catering, and a dedicated coffee/dry bar complete with a Wolf coffee system and tower wine cooler—ideal for brunch and entertaining.
The great room will offer 12-foot ceilings, abundant natural light, and access to a spacious waterside deck that seamlessly connects indoor and outdoor living. Two primary suites, each with spa-like baths and private water facing balconies anchor the home’s luxurious feel. Additional amenities on this level include a walk-in laundry room and family room with wet bar, microwave drawer ,and beverage cooler.
Outside, the ground level will be designed as a personal retreat with a full outdoor kitchen—grill, sink, refrigerator, ice maker, and beverage cooler—perfect for summer gatherings. A heated saltwater pool, outdoor shower, and 65-foot private dock offer easy enjoyment of the coastal lifestyle.
A rooftop deck complete with gas fire pit will deliver breathtaking 360-degree views- and be the ultimate spot for sunsets, stargazing, or watching fireworks over the bay. Located on one of the most sought-after streets in Beach Haven West, this home offers quick access to the bay along with Long Beach Island’s beaches, dining, and entertainment.
Buyers who secure the home early in the construction phase will have the opportunity to customize finishes to suit their style. Delivery is expected late spring 2026 so begin planning a summer kick off party and make this exceptional waterfront home uniquely yours!
Contact an agent
Home facts
- Year built:2026
- Listing ID #:NJOC2038494
- Added:95 day(s) ago
- Updated:February 25, 2026 at 02:44 PM
Rooms and interior
- Bedrooms:5
- Total bathrooms:6
- Full bathrooms:5
- Half bathrooms:1
- Living area:3,700 sq. ft.
Heating and cooling
- Cooling:Central A/C
- Heating:Central, Natural Gas
Structure and exterior
- Roof:Flat
- Year built:2026
- Building area:3,700 sq. ft.
- Lot area:0.11 Acres
Schools
- High school:SOUTHERN REGIONAL
- Middle school:SOUTHERN REGIONAL M.S.
Utilities
- Water:Public
- Sewer:Public Sewer
Finances and disclosures
- Price:$2,999,950
- Price per sq. ft.:$810.8
- Tax amount:$8,002 (2024)
New listings near 1225 Jennifer Ln
- New
 $465,000Active4 beds 3 baths1,189 sq. ft.
$465,000Active4 beds 3 baths1,189 sq. ft.114 Lakeshore Drive, Manahawkin, NJ 08050
MLS# 22604658Listed by: DEFELICE REALTY GROUP, LLC - New
 $885,000Active4 beds 3 baths2,785 sq. ft.
$885,000Active4 beds 3 baths2,785 sq. ft.274 Beachview Ave, MANAHAWKIN, NJ 08050
MLS# NJOC2039948Listed by: KELLER WILLIAMS SHORE PROPERTIES - New
 $319,900Active3 beds 2 baths1,018 sq. ft.
$319,900Active3 beds 2 baths1,018 sq. ft.43 Lighthouse Drive, Manahawkin, NJ 08050
MLS# 22604306Listed by: KELLER WILLIAMS PREFERRED PROPERTIES,BAYVILLE - New
 $550,000Active4 beds 3 baths2,148 sq. ft.
$550,000Active4 beds 3 baths2,148 sq. ft.118 Autumn Oak Lane, Manahawkin, NJ 08050
MLS# 22604473Listed by: RE/MAX REVOLUTION - New
 $799,000Active3 beds 1 baths792 sq. ft.
$799,000Active3 beds 1 baths792 sq. ft.1467 Paul Blvd, MANAHAWKIN, NJ 08050
MLS# NJOC2039932Listed by: THE VAN DYK GROUP - Coming SoonOpen Sat, 12 to 2pm
 $525,000Coming Soon3 beds 2 baths
$525,000Coming Soon3 beds 2 baths160 Spinnaker Avenue, Manahawkin, NJ 08050
MLS# 22604378Listed by: COLDWELL BANKER REALTY - New
 $565,900Active3 beds 2 baths1,311 sq. ft.
$565,900Active3 beds 2 baths1,311 sq. ft.496 Lighthouse Drive, MANAHAWKIN, NJ 08050
MLS# NJOC2039886Listed by: RE/MAX AT BARNEGAT BAY - FORKED RIVER - New
 $579,000Active4 beds 3 baths3,092 sq. ft.
$579,000Active4 beds 3 baths3,092 sq. ft.491 Lighthouse Dr, MANAHAWKIN, NJ 08050
MLS# NJOC2039906Listed by: EXP REALTY, LLC - New
 $319,000Active2 beds 2 baths1,438 sq. ft.
$319,000Active2 beds 2 baths1,438 sq. ft.10 Cedar Ave, MANAHAWKIN, NJ 08050
MLS# NJOC2039868Listed by: A-LIST REALTY LLC  $575,000Pending4 beds 3 baths2,872 sq. ft.
$575,000Pending4 beds 3 baths2,872 sq. ft.113 Rowan Ct, MANAHAWKIN, NJ 08050
MLS# NJOC2039792Listed by: BHHS ZACK SHORE REALTORS

