28 Nancy Dr, MANAHAWKIN, NJ 08050
Local realty services provided by:Better Homes and Gardens Real Estate Valley Partners
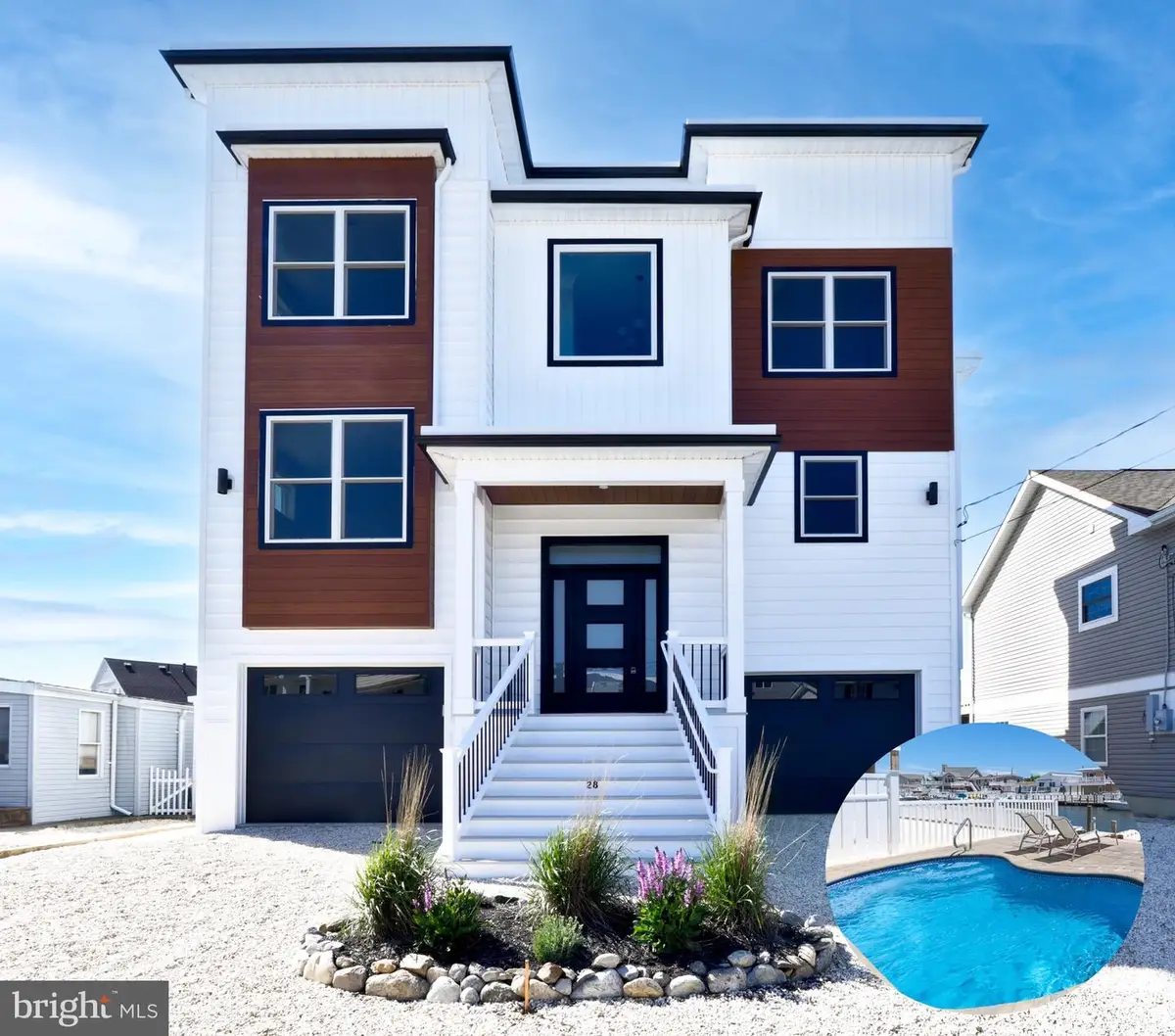
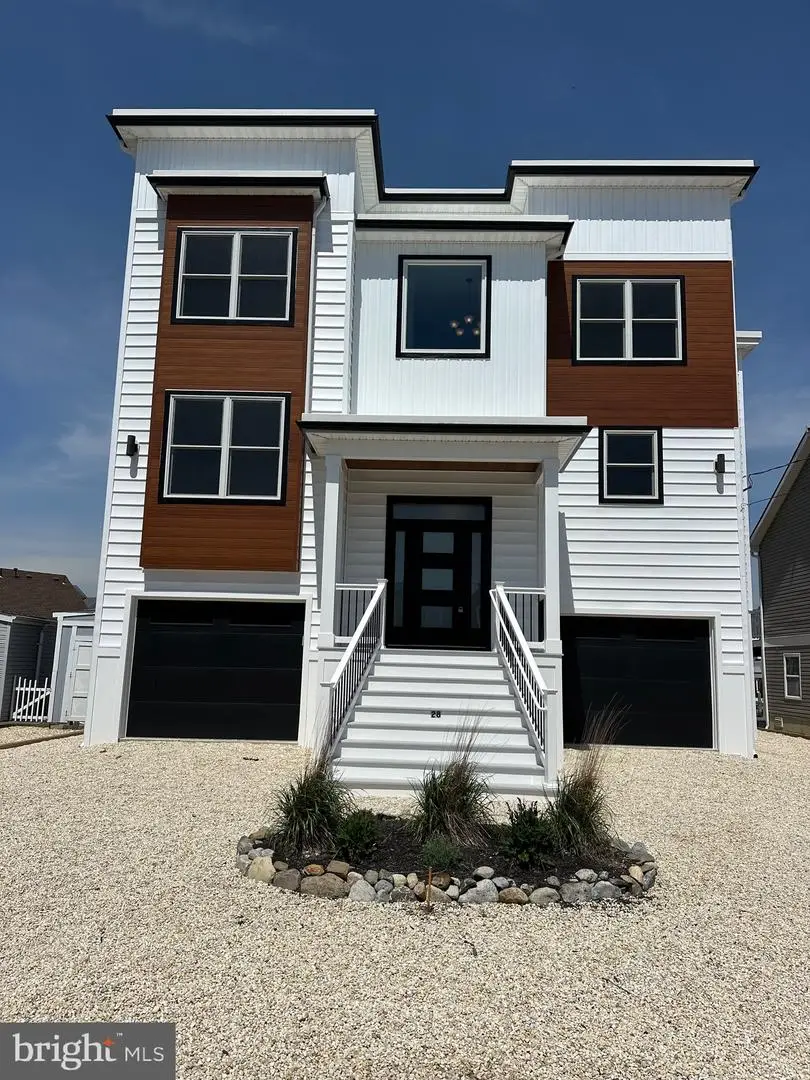
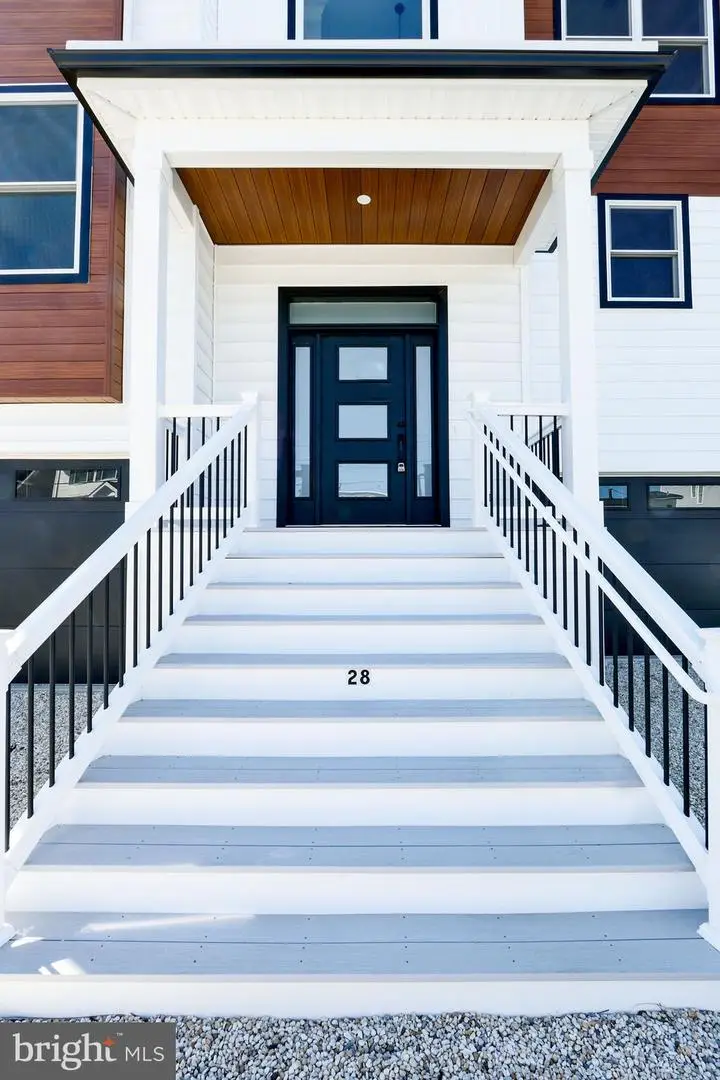
Listed by:stacy janzer
Office:mary allen realty, inc.
MLS#:NJOC2025242
Source:BRIGHTMLS
Price summary
- Price:$1,649,000
- Price per sq. ft.:$749.55
About this home
Janzer Builders Inc, newest model contemporary style home. This model home is 5 minutes to the bay and does NOT have any bridges to deal with. When you enter this home you’re surrounded with views of water from every angle. Anderson windows and Sliding glass doors throughout the home and so many window and sliding glass doors, you will wonder if all your art work will be scene or are you only mesmerized by the waterfront views. Let’s not forget this location not only allows you to watch the daily sunset but you can always count on a breeze because the bay and its view are only a few houses away. One you enter this open floor plan you will have a first floor a junior master with a full bath, seamless glass shower doors, white 42” shaker style cabinetry that are raised to the ceiling for a modern look , quartz countertop on both the countertops and backsplash, high end stainless appliances for the chef in family ,crown molding throughout and a gas fireplace for those chilly cozy evenings. When you take the elevator to the second floor you now have the master suite with walk in closet and 3 additional bedrooms. The second story is unique because of the family room and private deck overlooking the water that can be used for a office, additional space for company or a place to sit back and watch some of your favorite shows while getting a little alone time. This property has the best feature of all, a 3 stop elevator for pulling into your garage and unloading your packages or groceries and with the push of a button…..your in the kitchen and you didn’t break a sweat.
Let’s not forget the upgraded fiberglass roof that can easily some day be turned into a roof top deck, Instant hot tankless water heater , dual zone heat and a/c , upgraded front entry door that most can only dream of, outdoor covered rear sitting area to escape from the sun and plenty of room for a outdoor kitchen with ceiling fans ,television , Sonos surround speakers and the list goes on.
This home has been accommodated for a in ground swimming pool. Janzer Builders is a local in-ground pool
Installer and if the buyer would like this added, we can accommodate this feature immediately.
Saturdays and Sundays open houses from 11-2 , come view our model home and discuss building on your lot.
Contact an agent
Home facts
- Year built:2024
- Listing Id #:NJOC2025242
- Added:481 day(s) ago
- Updated:August 15, 2025 at 07:30 AM
Rooms and interior
- Bedrooms:5
- Total bathrooms:3
- Full bathrooms:3
- Living area:2,200 sq. ft.
Heating and cooling
- Cooling:Central A/C
- Heating:Forced Air, Natural Gas
Structure and exterior
- Roof:Fiberglass
- Year built:2024
- Building area:2,200 sq. ft.
- Lot area:0.09 Acres
Schools
- High school:SOUTHERN REGIONAL
- Middle school:STAFFORD INTERMEDIATE
- Elementary school:STAFFORD
Utilities
- Water:Public
- Sewer:Public Sewer
Finances and disclosures
- Price:$1,649,000
- Price per sq. ft.:$749.55
New listings near 28 Nancy Dr
- Open Sat, 11am to 2pmNew
 $999,000Active4 beds 2 baths1,910 sq. ft.
$999,000Active4 beds 2 baths1,910 sq. ft.59 Willard Drive, Manahawkin, NJ 08050
MLS# 22524620Listed by: C21/ ACTION PLUS REALTY - New
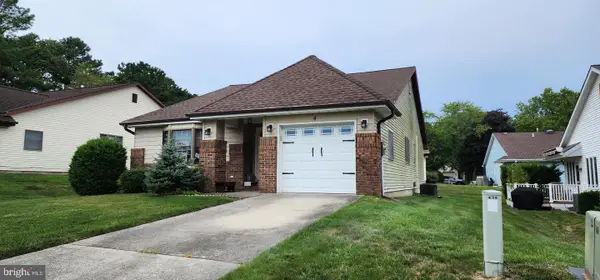 $330,000Active2 beds 2 baths1,534 sq. ft.
$330,000Active2 beds 2 baths1,534 sq. ft.4 Elm Rd, MANAHAWKIN, NJ 08050
MLS# NJOC2036338Listed by: ISLAND REALTY - New
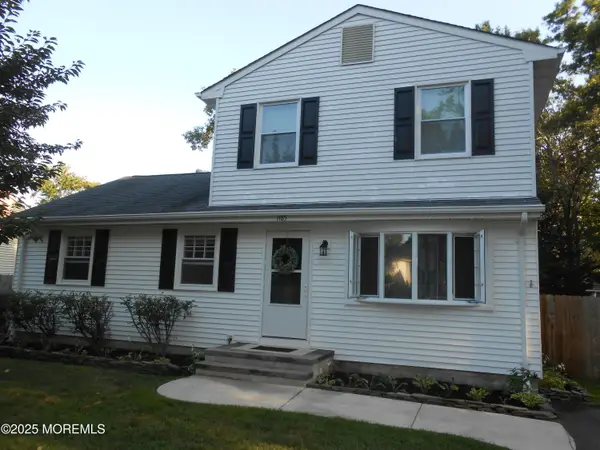 $460,000Active4 beds 2 baths1,392 sq. ft.
$460,000Active4 beds 2 baths1,392 sq. ft.1185 Steamer Avenue, Manahawkin, NJ 08050
MLS# 22524463Listed by: RE/MAX AT BARNEGAT BAY - New
 $879,900Active4 beds 2 baths1,070 sq. ft.
$879,900Active4 beds 2 baths1,070 sq. ft.1266 Paul Boulevard, Manahawkin, NJ 08050
MLS# 22524117Listed by: WEICHERT REALTORS-SHIP BOTTOM - New
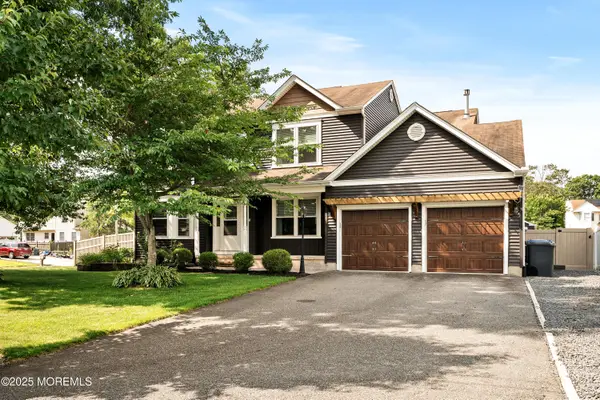 $699,000Active4 beds 3 baths2,406 sq. ft.
$699,000Active4 beds 3 baths2,406 sq. ft.200 Cutter Lane, Manahawkin, NJ 08050
MLS# 22524375Listed by: KELLER WILLIAMS PREMIER OFFICE - New
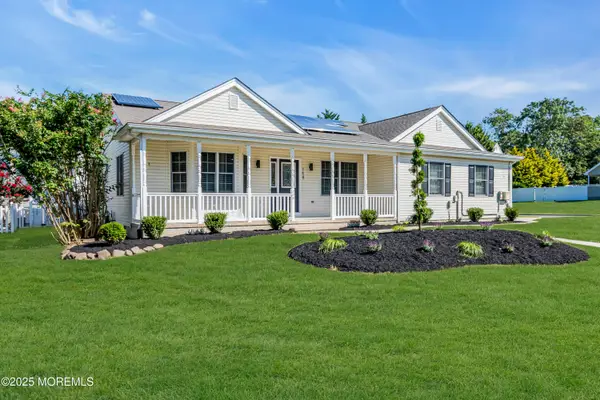 $635,900Active3 beds 2 baths2,205 sq. ft.
$635,900Active3 beds 2 baths2,205 sq. ft.148 Compass Road, Manahawkin, NJ 08050
MLS# 22524360Listed by: C21/ LAWRENCE REALTY - New
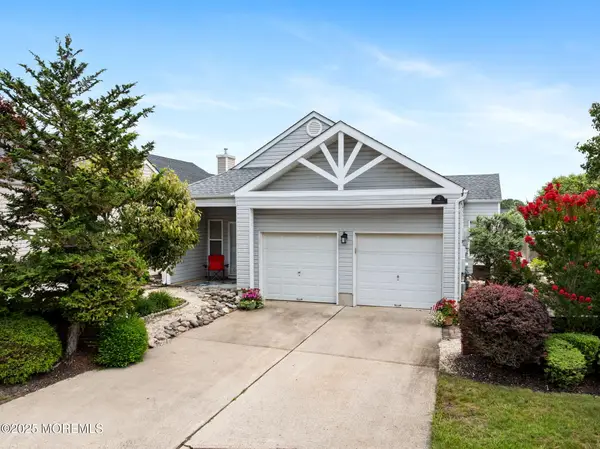 $419,900Active2 beds 2 baths1,714 sq. ft.
$419,900Active2 beds 2 baths1,714 sq. ft.67 Summerhill Drive, Manahawkin, NJ 08050
MLS# 22524285Listed by: VAN DYK GROUP - Coming Soon
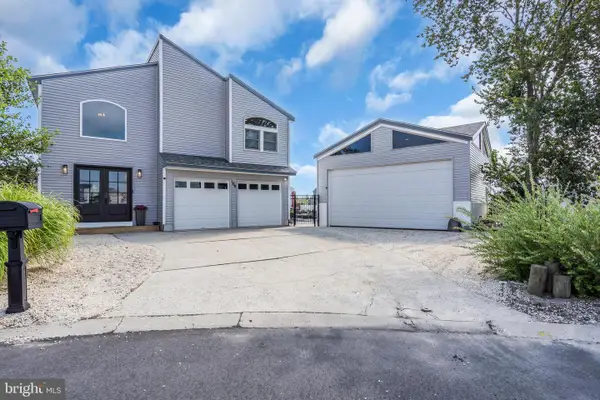 $1,199,000Coming Soon4 beds 2 baths
$1,199,000Coming Soon4 beds 2 baths108 Eliza Ln, MANAHAWKIN, NJ 08050
MLS# NJOC2036272Listed by: RE/MAX AT BARNEGAT BAY - TOMS RIVER - New
 $749,900Active3 beds 2 baths986 sq. ft.
$749,900Active3 beds 2 baths986 sq. ft.168 Southard Dr, MANAHAWKIN, NJ 08050
MLS# NJOC2036254Listed by: CB SCHIAVONE & ASSOCIATES - New
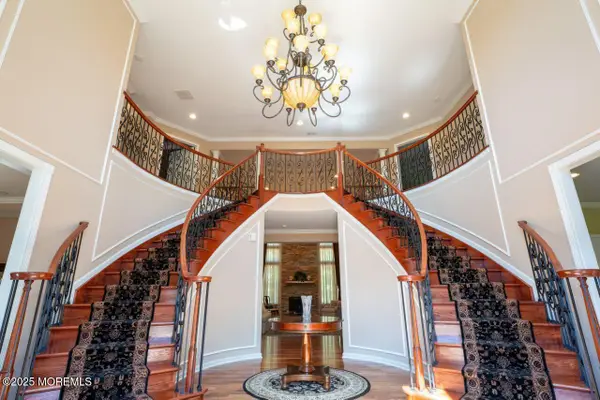 $1,250,000Active5 beds 5 baths5,879 sq. ft.
$1,250,000Active5 beds 5 baths5,879 sq. ft.132 Kristine Avenue, Manahawkin, NJ 08050
MLS# 22524108Listed by: WEICHERT REALTORS-SEA GIRT
