101A Buckingham Drive, Manchester, NJ 08759
Local realty services provided by:Better Homes and Gardens Real Estate Maturo
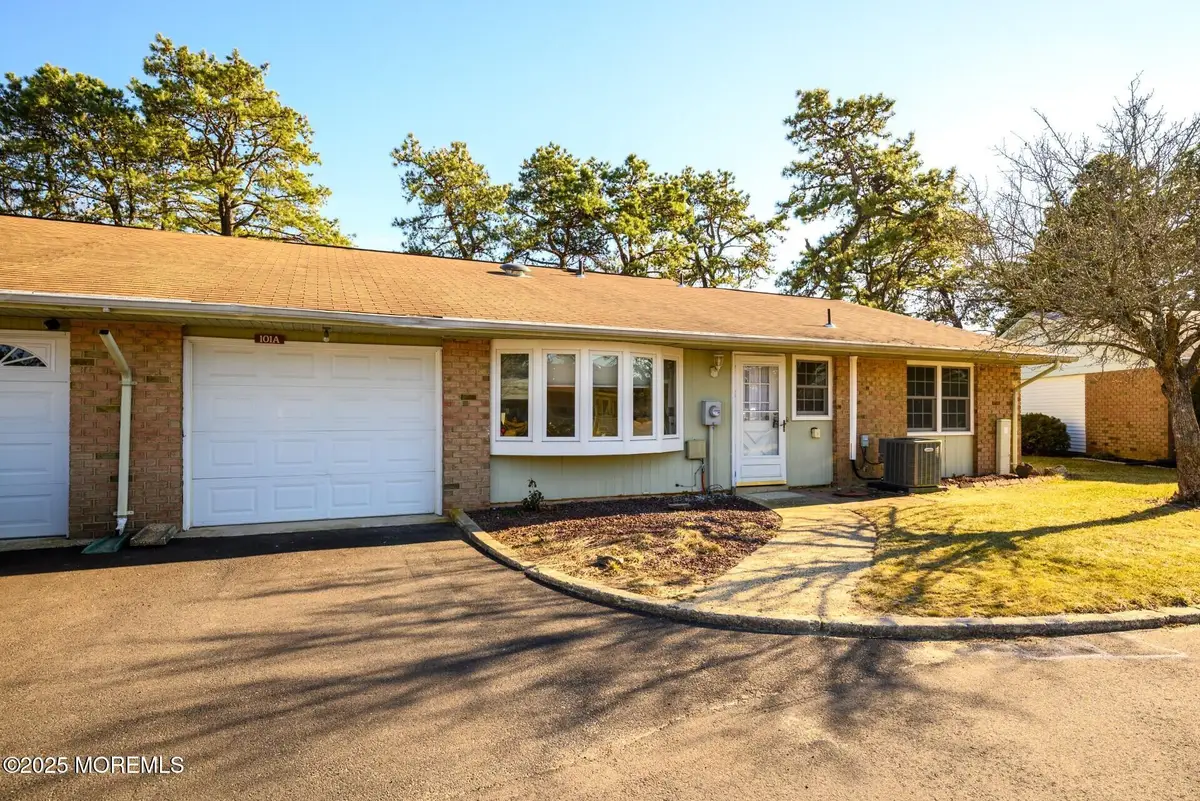
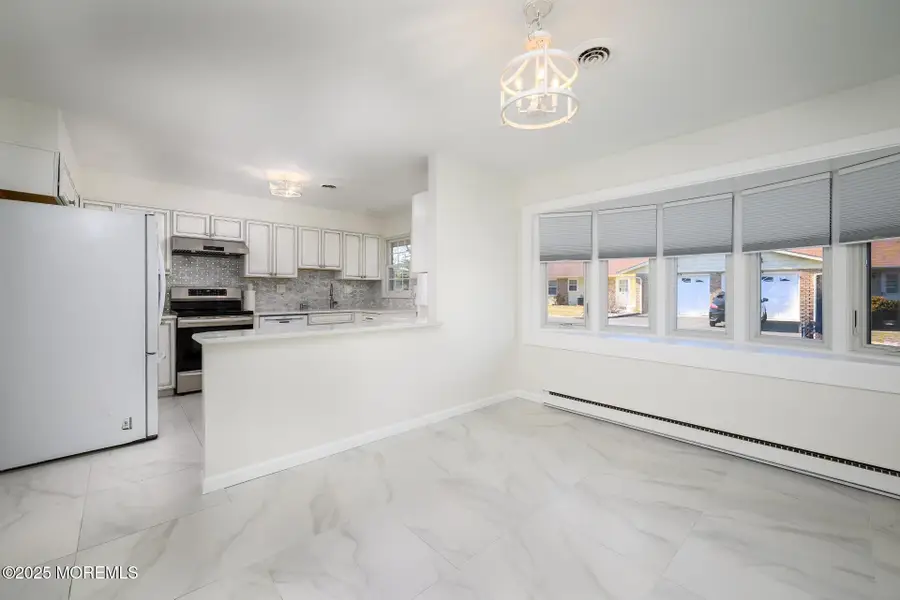
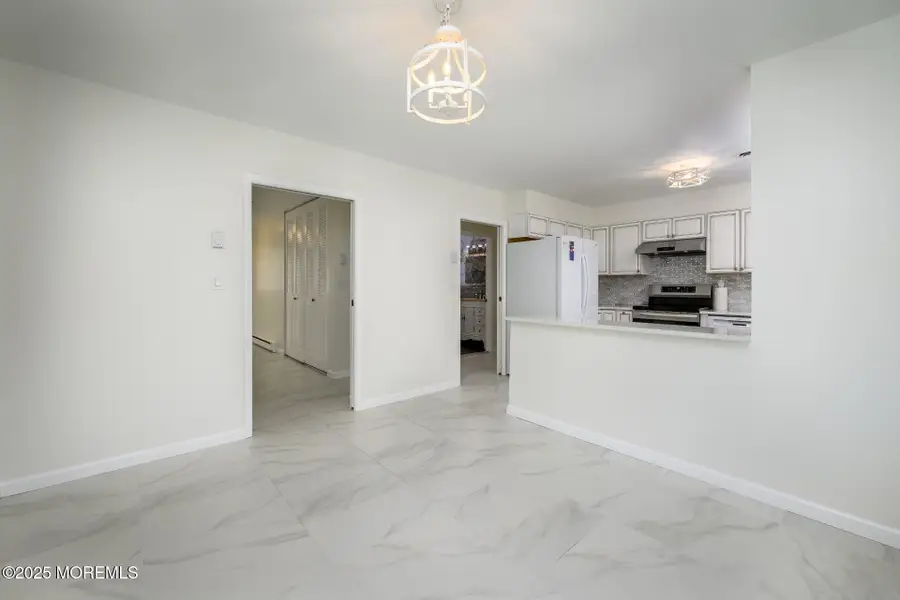
101A Buckingham Drive,Manchester, NJ 08759
$289,900
- 2 Beds
- 2 Baths
- 1,486 sq. ft.
- Single family
- Pending
Listed by:lucia palmese
Office:coldwell banker realty
MLS#:22506836
Source:NJ_MOMLS
Price summary
- Price:$289,900
- Price per sq. ft.:$195.09
- Monthly HOA dues:$398
About this home
COMING SOON 3/15/2025 Charming Home in Leisure Village West - Move-In Ready! Welcome to this beautifully updated 2BR, 2-full BR home located in the desirable 55+ adult community of Leisure Village West. Freshly painted & meticulously maintained, this home features a spacious, open floor plan perfect for comfortable living. The heart of this home is its large kitchen, complete w/ stunning granite countertops & a decorative backsplash that adds a touch of elegance. You'll enjoy cooking & entertaining w/ the full appliance package included, making this kitchen both stylish & functional. 50K All New Renewal Anderson Windows w/ transferrable warranty. The generous living space is complemented by an enclosed porch, ideal for relaxing or enjoying your morning coffee. With a 1-car garage, you'll have convenient storage & parking space, & the home is truly move-in ready. Leisure Village West offers an active, resort-style lifestyle w/ exceptional amenities, including 2 Clubhouses, 2 pools, a golf course, tennis courts, shuffleboard, & much more. The HOA covers exterior maintenance, lawn care, snow removal, trash pickup, pool access, fitness center, & community center - allowing you to enjoy a hassle-free lifestyle. Don't miss the opportunity to make this lovely home your own and experience all the great amenities Leisure Village West has to offer!
Contact an agent
Home facts
- Year built:1973
- Listing Id #:22506836
- Added:155 day(s) ago
- Updated:July 09, 2025 at 03:35 PM
Rooms and interior
- Bedrooms:2
- Total bathrooms:2
- Full bathrooms:2
- Living area:1,486 sq. ft.
Heating and cooling
- Cooling:Central Air
- Heating:Baseboard, Electric
Structure and exterior
- Roof:Shingle
- Year built:1973
- Building area:1,486 sq. ft.
- Lot area:0.15 Acres
Schools
- High school:Manchester Twnshp
- Middle school:Manchester TWP
Utilities
- Water:Public
- Sewer:Public Sewer
Finances and disclosures
- Price:$289,900
- Price per sq. ft.:$195.09
- Tax amount:$3,285 (2024)
New listings near 101A Buckingham Drive
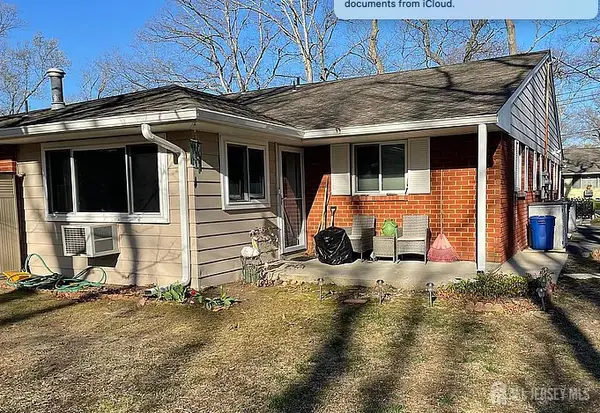 $85,000Active1 beds 1 baths
$85,000Active1 beds 1 baths-12 Heron Street #C, Manchester, NJ 08759
MLS# 2515046RListed by: EXP REALTY, LLC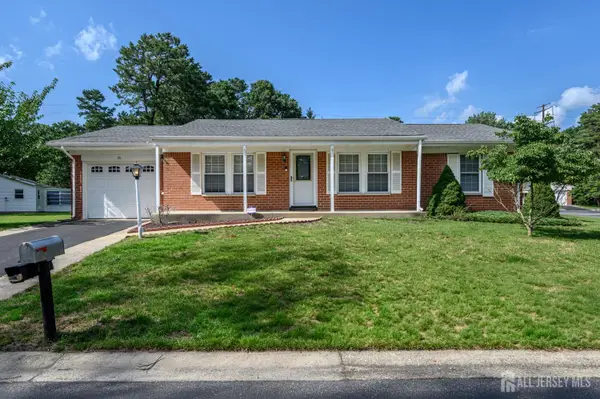 $249,900Active2 beds 2 baths1,215 sq. ft.
$249,900Active2 beds 2 baths1,215 sq. ft.-23 Bowie Drive, Manchester, NJ 08759
MLS# 2601031RListed by: RE/MAX 1ST ADVANTAGE- New
 $539,900Active3 beds 2 baths2,135 sq. ft.
$539,900Active3 beds 2 baths2,135 sq. ft.3 Anthony Circle, Manchester, NJ 08759
MLS# 22524576Listed by: CROSSROADS REALTY MANCHESTER - Open Sat, 12 to 2pmNew
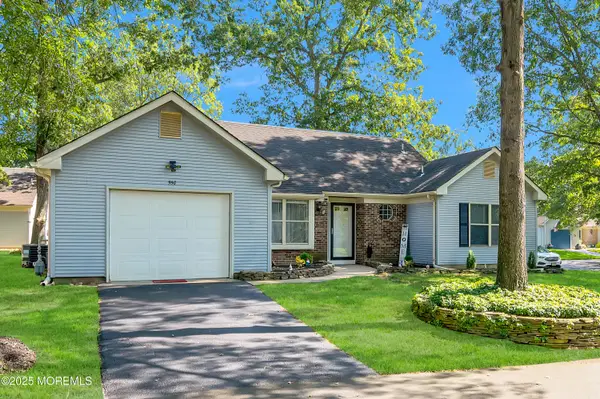 $369,999Active2 beds 2 baths1,346 sq. ft.
$369,999Active2 beds 2 baths1,346 sq. ft.550 Petunia Lane, Whiting, NJ 08759
MLS# 22524565Listed by: RESOURCEFUL REALTY - New
 $489,000Active3 beds 1 baths1,268 sq. ft.
$489,000Active3 beds 1 baths1,268 sq. ft.1732 Fifth Avenue, Toms River, NJ 08757
MLS# 22524319Listed by: IMPERIAL REAL ESTATE AGENCY - New
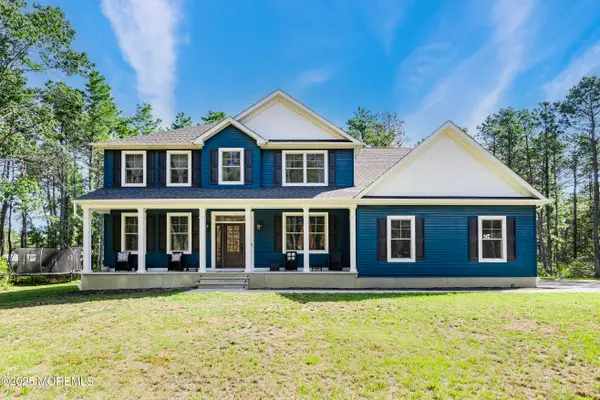 $799,000Active5 beds 3 baths2,638 sq. ft.
$799,000Active5 beds 3 baths2,638 sq. ft.1561 Scranton Avenue, Whiting, NJ 08759
MLS# 22524554Listed by: KELLER WILLIAMS PREFERRED PROPERTIES,BAYVILLE - New
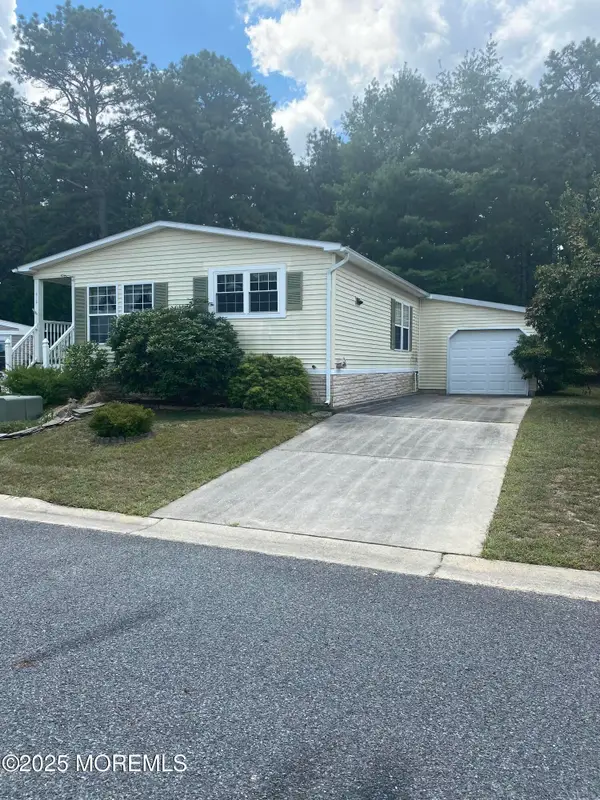 $168,800Active3 beds 2 baths
$168,800Active3 beds 2 baths615 Walden Way, Whiting, NJ 08759
MLS# 22524552Listed by: EXP REALTY - New
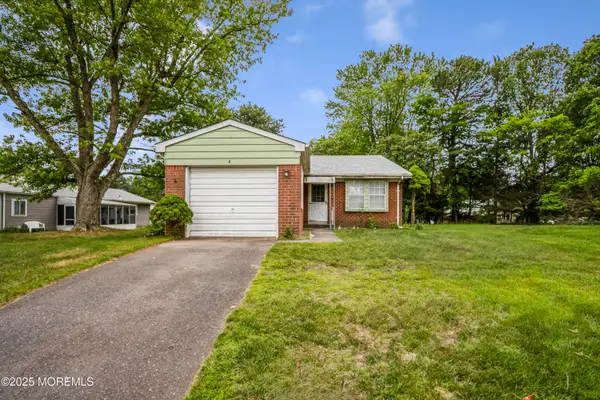 $149,900Active2 beds 2 baths
$149,900Active2 beds 2 baths6 Lincoln Court, Whiting, NJ 08759
MLS# 22524515Listed by: RE/MAX WELCOME HOME - New
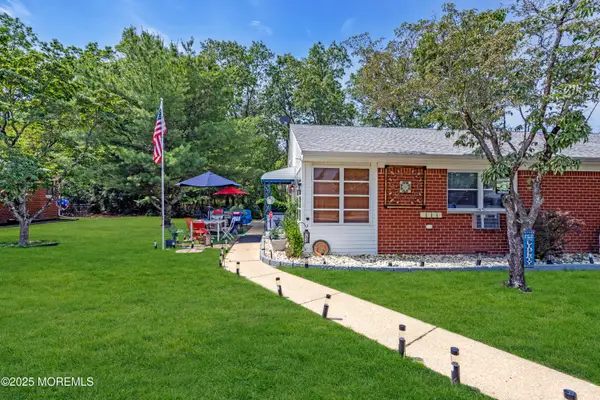 $85,000Active1 beds 1 baths
$85,000Active1 beds 1 baths232 A Columbine Avenue, Whiting, NJ 08759
MLS# 22524493Listed by: KELLER WILLIAMS REALTY EAST MONMOUTH - New
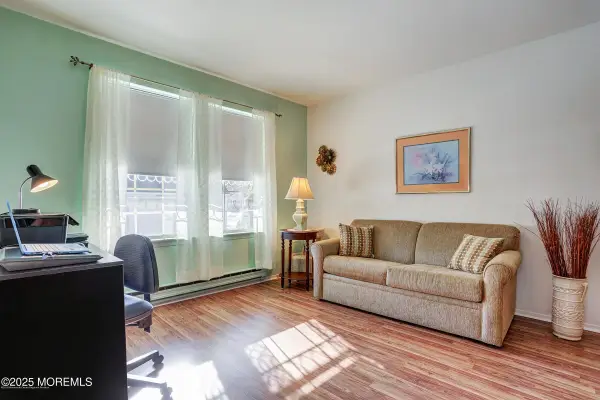 $210,000Active2 beds 1 baths1,098 sq. ft.
$210,000Active2 beds 1 baths1,098 sq. ft.11B Amherst Road #64, Whiting, NJ 08759
MLS# 22524459Listed by: RE/MAX REVOLUTION
