56B Buckingham Drive, Manchester, NJ 08759
Local realty services provided by:Better Homes and Gardens Real Estate Murphy & Co.
56B Buckingham Drive,Manchester, NJ 08759
$242,000
- 2 Beds
- 2 Baths
- 1,238 sq. ft.
- Single family
- Active
Upcoming open houses
- Sun, Aug 3112:00 pm - 02:00 pm
Listed by:margaret mccuiston
Office:jersey property group realty
MLS#:22526142
Source:NJ_MOMLS
Price summary
- Price:$242,000
- Price per sq. ft.:$195.48
- Monthly HOA dues:$370
About this home
This beautiful Winfield model begins with LUXURY vinyl plank flooring throughout, including the Sunroom! Enter to eat-in Kitchen with newer stainless steel fridge, ample cabinetry & bonus pantry. Enjoy memorable meals in Dining Room, entertain in sunny Living Room with bay/bow windows or relax in spacious Sunroom thru sliding glass doors which can also serve as office or craft room! Down the hall, find 1st Full Bath with ceramic tiled floors & tub plus multiple closets for storage. Two larger bedrooms offer even more closet space- primary complete with its own private bath & stall shower. This home has seen significant updates like NEWER windows, modern light fixtures, and updated electrical panel. Conveniently located just minutes from the entrance, you won't want to miss this one!!
Contact an agent
Home facts
- Year built:1973
- Listing ID #:22526142
- Added:1 day(s) ago
- Updated:August 29, 2025 at 07:37 PM
Rooms and interior
- Bedrooms:2
- Total bathrooms:2
- Full bathrooms:2
- Living area:1,238 sq. ft.
Heating and cooling
- Cooling:Central Air
- Heating:3+ Zoned Heat, Baseboard, Hot Water, Natural Gas
Structure and exterior
- Roof:Shingle
- Year built:1973
- Building area:1,238 sq. ft.
- Lot area:0.18 Acres
Schools
- High school:Manchester Twnshp
- Middle school:Manchester TWP
Utilities
- Water:Public
- Sewer:Public Sewer
Finances and disclosures
- Price:$242,000
- Price per sq. ft.:$195.48
- Tax amount:$2,664 (2024)
New listings near 56B Buckingham Drive
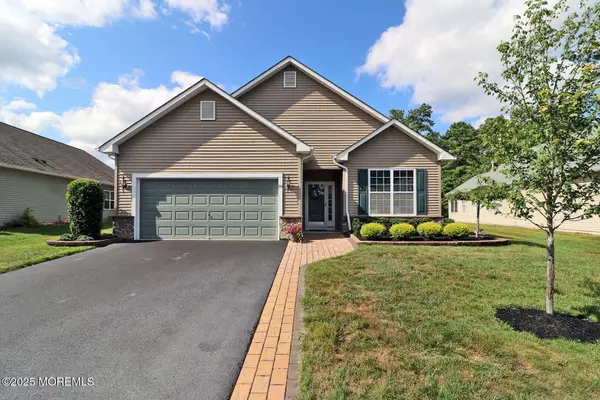 $549,900Active3 beds 2 baths2,048 sq. ft.
$549,900Active3 beds 2 baths2,048 sq. ft.669 Timberline Lane, Manchester, NJ 08759
MLS# 22524318Listed by: ELITE TEAM REALTY, LLC- Open Sun, 11am to 2pmNew
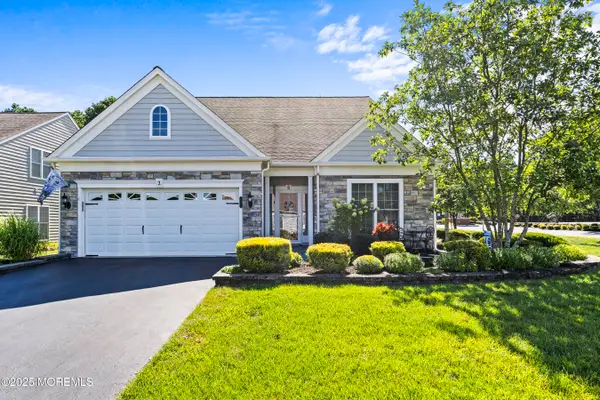 $629,900Active3 beds 3 baths2,767 sq. ft.
$629,900Active3 beds 3 baths2,767 sq. ft.2 Chalfont Lane, Manchester, NJ 08759
MLS# 22526193Listed by: KELLER WILLIAMS REALTY SPRING LAKE - New
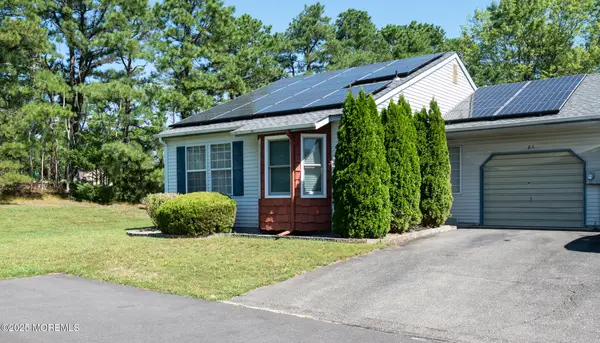 $175,000Active2 beds 1 baths965 sq. ft.
$175,000Active2 beds 1 baths965 sq. ft.8 Mill Road #64, Whiting, NJ 08759
MLS# 22526200Listed by: CHILDERS SOTHEBY'S INTL REALTY - Open Sun, 12 to 2pmNew
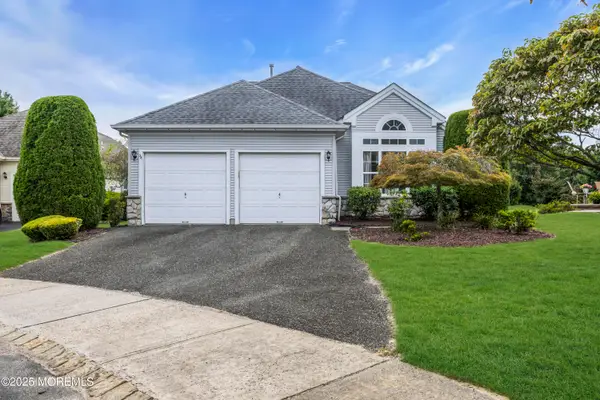 $569,900Active2 beds 2 baths2,041 sq. ft.
$569,900Active2 beds 2 baths2,041 sq. ft.34 Dunrovin Court, Manchester, NJ 08759
MLS# 22526203Listed by: RE/MAX REVOLUTION - New
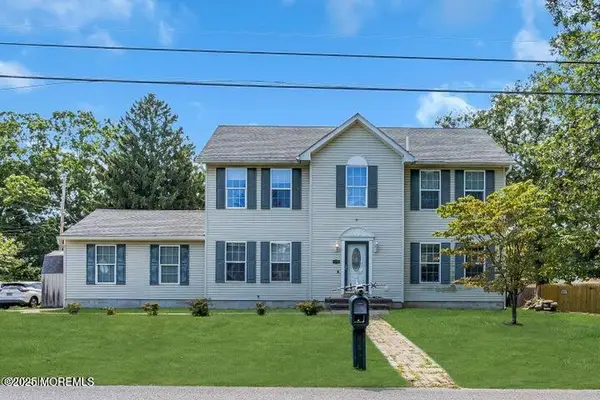 $799,000Active4 beds 3 baths
$799,000Active4 beds 3 baths1240 Broadway Boulevard, Manchester, NJ 08759
MLS# 22526208Listed by: KELLER WILLIAMS REALTY MONMOUTH/OCEAN - New
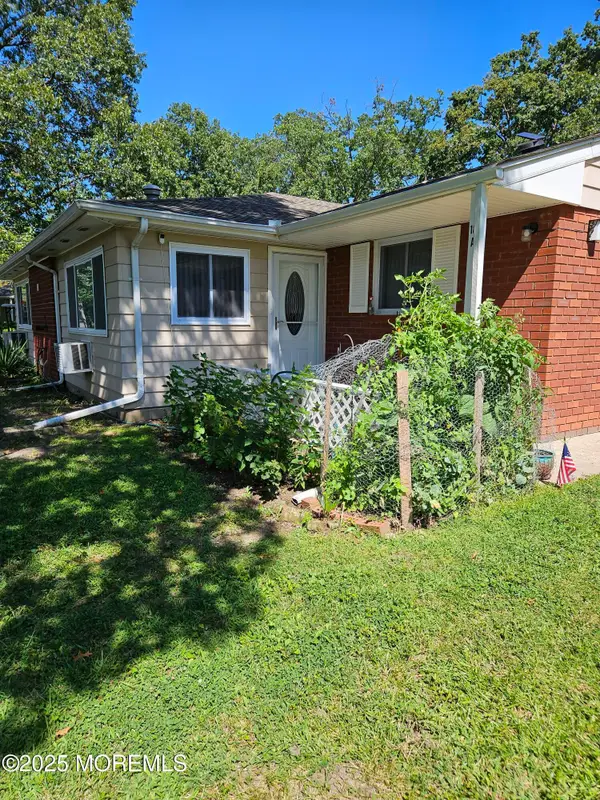 $89,900Active1 beds 1 baths970 sq. ft.
$89,900Active1 beds 1 baths970 sq. ft.18 Dove Street #A, Manchester, NJ 08759
MLS# 22526180Listed by: COLDWELL BANKER FLANAGAN RLTY - New
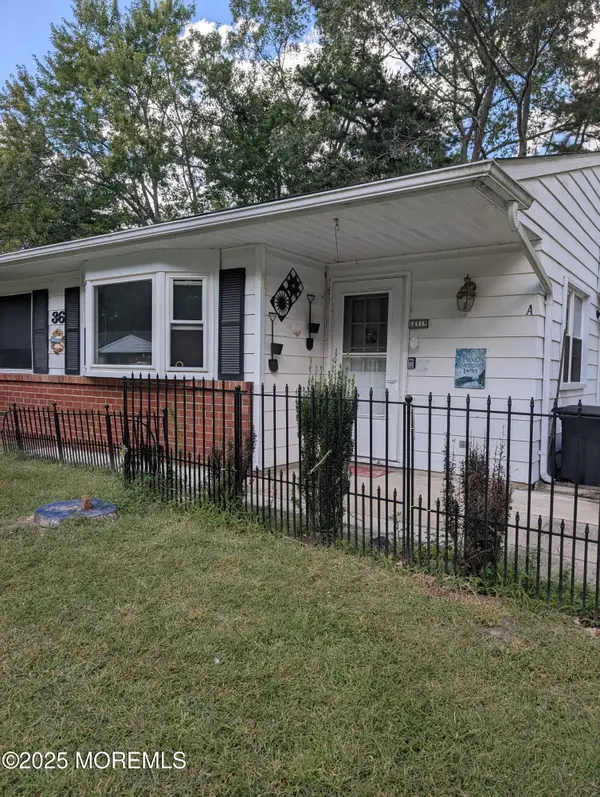 $125,000Active1 beds 1 baths
$125,000Active1 beds 1 baths36A Arizonia Avenue, Whiting, NJ 08759
MLS# 22526156Listed by: CROSSROADS REALTY INC-WH - New
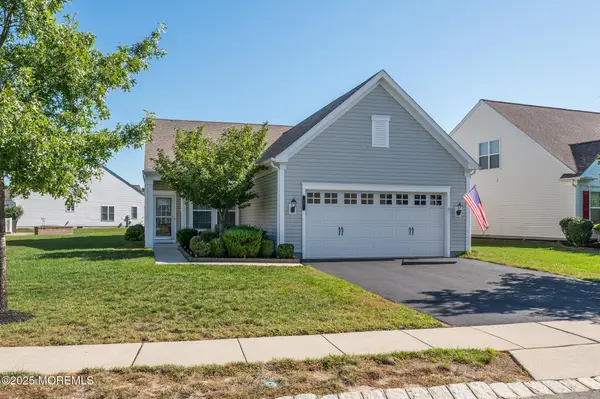 $429,000Active2 beds 2 baths1,445 sq. ft.
$429,000Active2 beds 2 baths1,445 sq. ft.77 Aberdeen Lane, Manchester, NJ 08759
MLS# 22526135Listed by: WEICHERT REALTORS-FREEHOLD - New
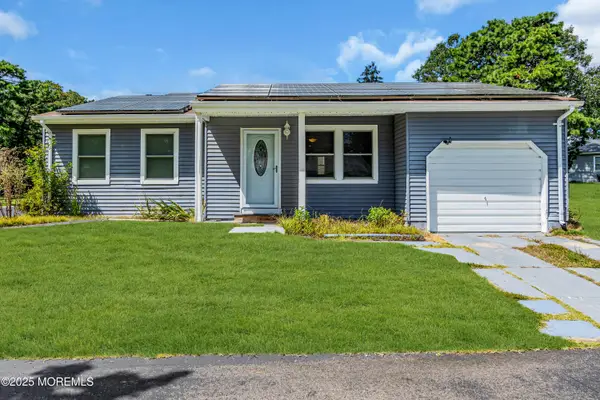 $289,000Active2 beds 1 baths1,120 sq. ft.
$289,000Active2 beds 1 baths1,120 sq. ft.23 Brentwood Street #73, Whiting, NJ 08759
MLS# 22526140Listed by: SACKMAN REALTY
