57 Halsted Drive, Manchester, NJ 08759
Local realty services provided by:Better Homes and Gardens Real Estate Maturo
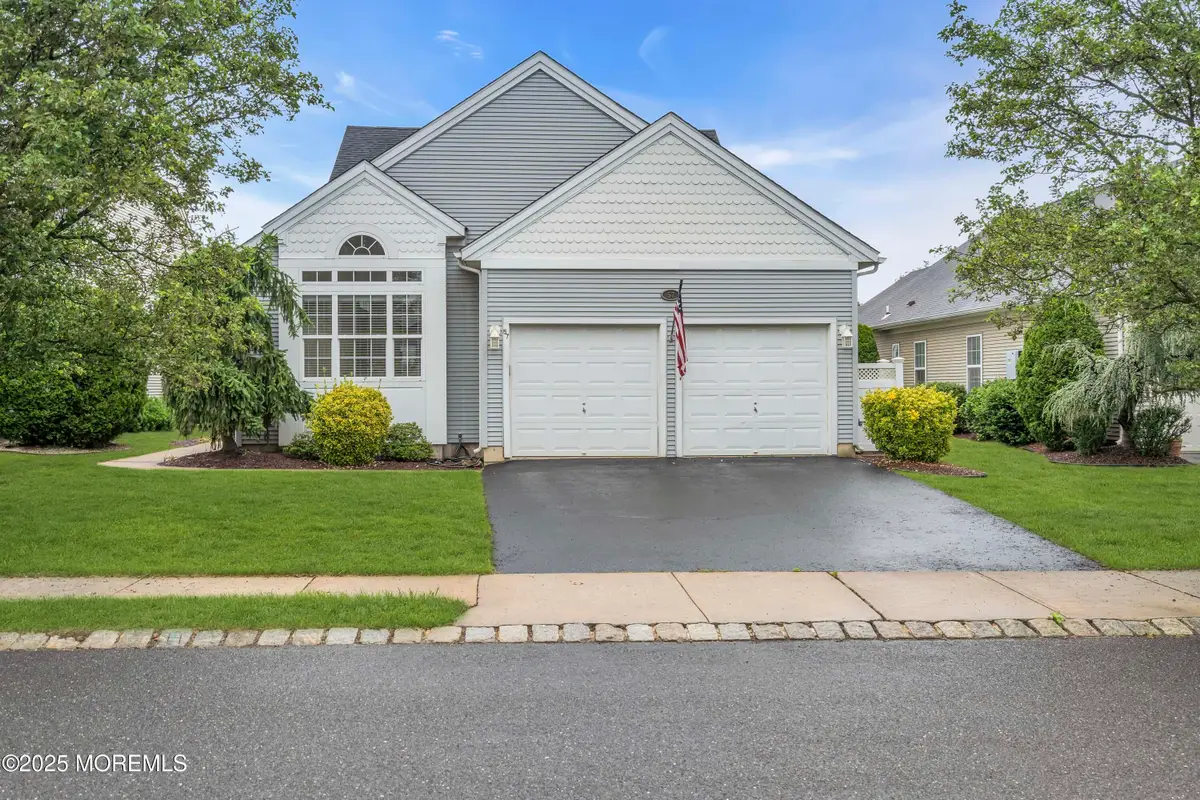
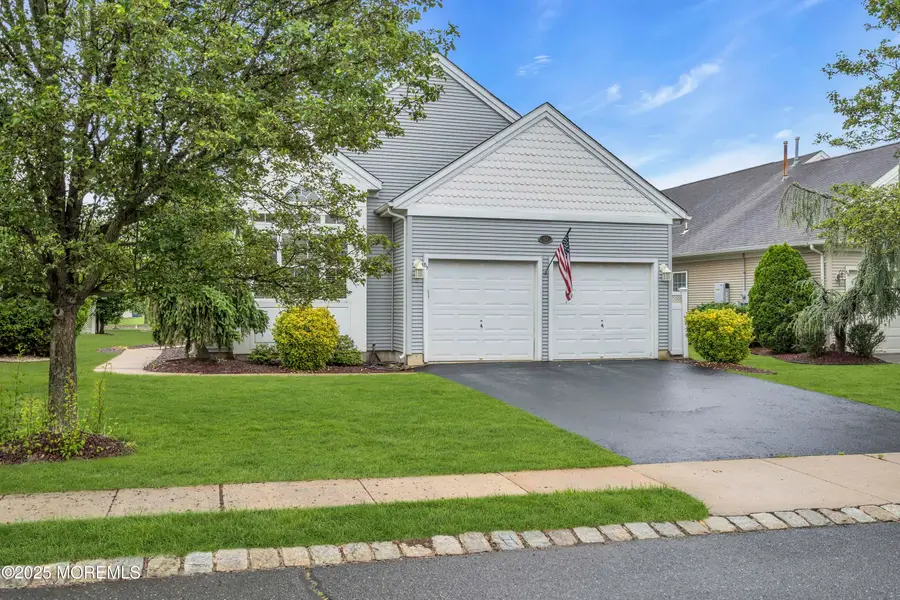
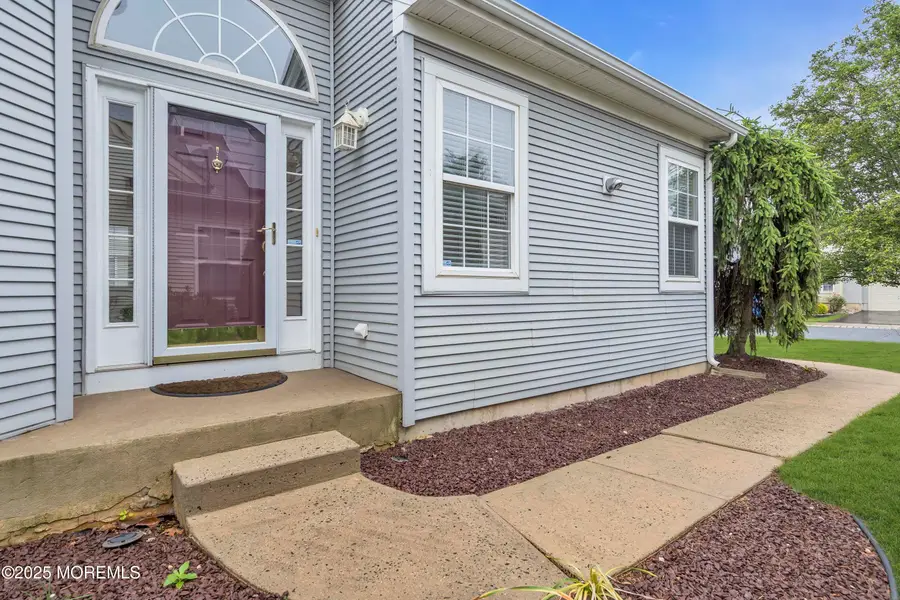
57 Halsted Drive,Manchester, NJ 08759
$619,900
- 3 Beds
- 3 Baths
- 2,422 sq. ft.
- Single family
- Pending
Listed by:janis wyatt
Office:crossroads realty manchester
MLS#:22517294
Source:NJ_MOMLS
Price summary
- Price:$619,900
- Price per sq. ft.:$255.95
- Monthly HOA dues:$265
About this home
Elegant 3 bedroom/3bath Tivoli Model home nestled in the upscale, resort style 55+ gated Renaissance. Home offers an ideal blend of comfort & space across 3 levels, including a full bsmt & versatile loft. The entry foyer w/sleek viny flooring leads to a formal LR/DR perfect for entertaining. Kitchen boasts 42'' cabinetry, granite counters, ss appl, recessed lighting, pantry & durable vinyl flrs. Family Rm features cathedral ceiling, gas fp w/direct access to oversized deck w/paver patio. Primary suite includes a walk-in-closet & adjoining bath w/garden tub, dble sinks & stall shower. 2nd bdrm/office adds versatility. Loft area w/recessed lighting & vinyl flrs offers a 3rd bdrm w/adjoining bath. Basement w/hi ceiling w/utility sink provides extra storage. 5 yr old roof & central vac system
Contact an agent
Home facts
- Year built:2002
- Listing Id #:22517294
- Added:64 day(s) ago
- Updated:July 03, 2025 at 09:37 PM
Rooms and interior
- Bedrooms:3
- Total bathrooms:3
- Full bathrooms:3
- Living area:2,422 sq. ft.
Heating and cooling
- Cooling:Central Air
- Heating:Forced Air, Natural Gas
Structure and exterior
- Roof:Shingle
- Year built:2002
- Building area:2,422 sq. ft.
- Lot area:0.17 Acres
Schools
- High school:Manchester Twnshp
- Middle school:Manchester TWP
Utilities
- Water:Public
- Sewer:Public Sewer
Finances and disclosures
- Price:$619,900
- Price per sq. ft.:$255.95
- Tax amount:$8,364 (2024)
New listings near 57 Halsted Drive
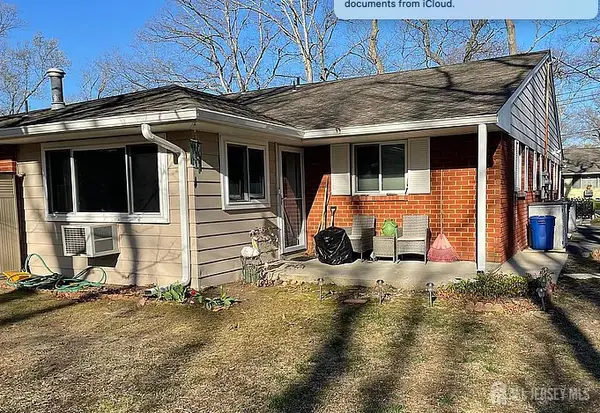 $85,000Active1 beds 1 baths
$85,000Active1 beds 1 baths-12 Heron Street #C, Manchester, NJ 08759
MLS# 2515046RListed by: EXP REALTY, LLC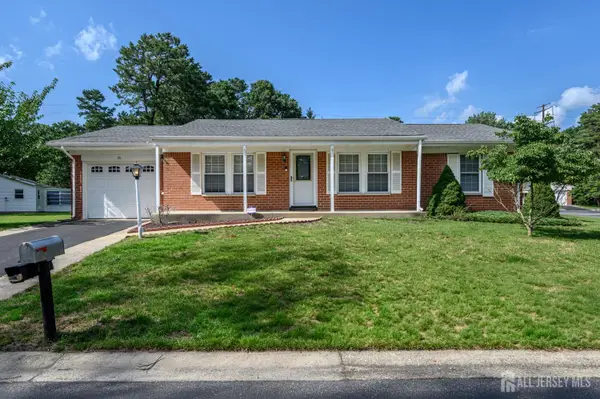 $249,900Active2 beds 2 baths1,215 sq. ft.
$249,900Active2 beds 2 baths1,215 sq. ft.-23 Bowie Drive, Manchester, NJ 08759
MLS# 2601031RListed by: RE/MAX 1ST ADVANTAGE- New
 $539,900Active3 beds 2 baths2,135 sq. ft.
$539,900Active3 beds 2 baths2,135 sq. ft.3 Anthony Circle, Manchester, NJ 08759
MLS# 22524576Listed by: CROSSROADS REALTY MANCHESTER - Open Sat, 12 to 2pmNew
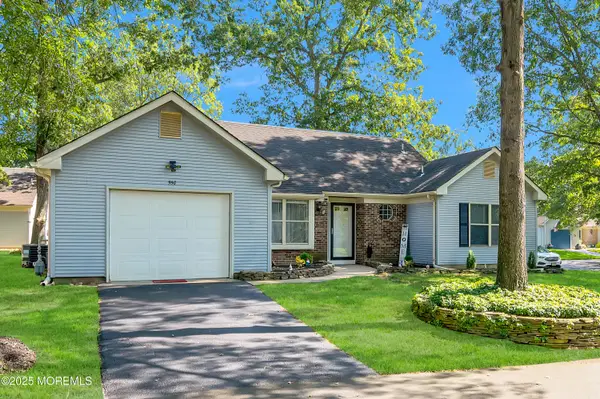 $369,999Active2 beds 2 baths1,346 sq. ft.
$369,999Active2 beds 2 baths1,346 sq. ft.550 Petunia Lane, Whiting, NJ 08759
MLS# 22524565Listed by: RESOURCEFUL REALTY - New
 $489,000Active3 beds 1 baths1,268 sq. ft.
$489,000Active3 beds 1 baths1,268 sq. ft.1732 Fifth Avenue, Toms River, NJ 08757
MLS# 22524319Listed by: IMPERIAL REAL ESTATE AGENCY - New
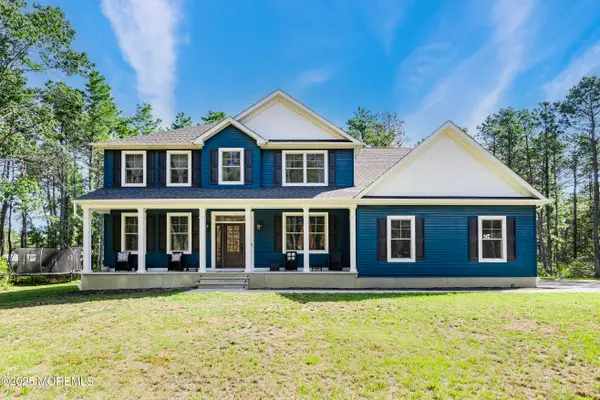 $799,000Active5 beds 3 baths2,638 sq. ft.
$799,000Active5 beds 3 baths2,638 sq. ft.1561 Scranton Avenue, Whiting, NJ 08759
MLS# 22524554Listed by: KELLER WILLIAMS PREFERRED PROPERTIES,BAYVILLE - New
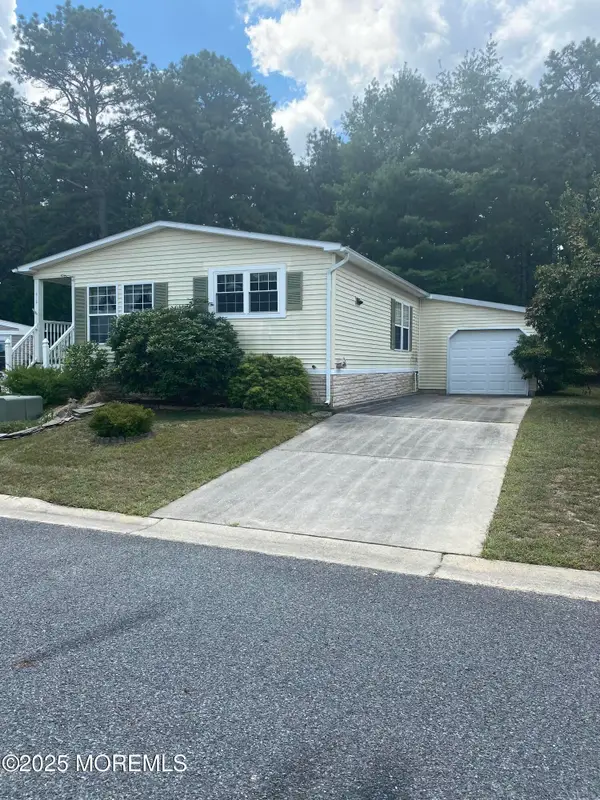 $168,800Active3 beds 2 baths
$168,800Active3 beds 2 baths615 Walden Way, Whiting, NJ 08759
MLS# 22524552Listed by: EXP REALTY - New
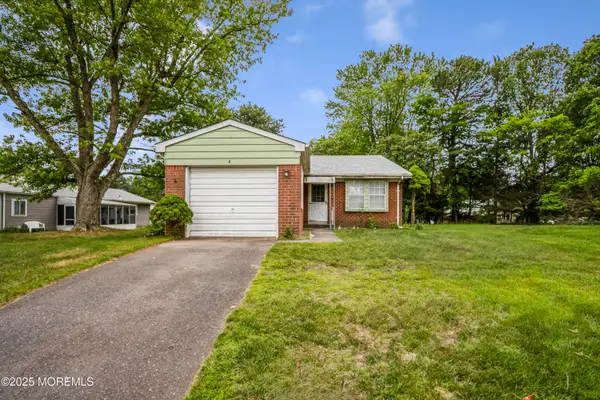 $149,900Active2 beds 2 baths
$149,900Active2 beds 2 baths6 Lincoln Court, Whiting, NJ 08759
MLS# 22524515Listed by: RE/MAX WELCOME HOME - New
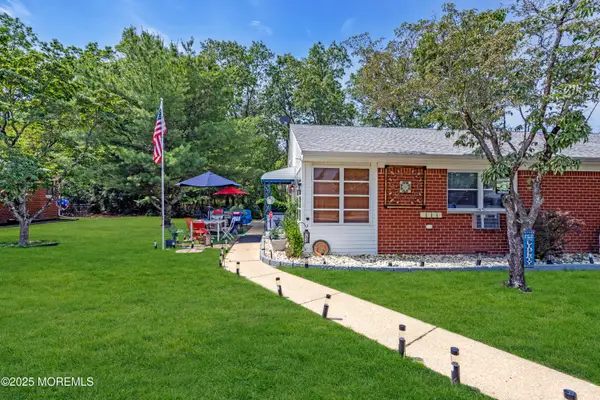 $85,000Active1 beds 1 baths
$85,000Active1 beds 1 baths232 A Columbine Avenue, Whiting, NJ 08759
MLS# 22524493Listed by: KELLER WILLIAMS REALTY EAST MONMOUTH - New
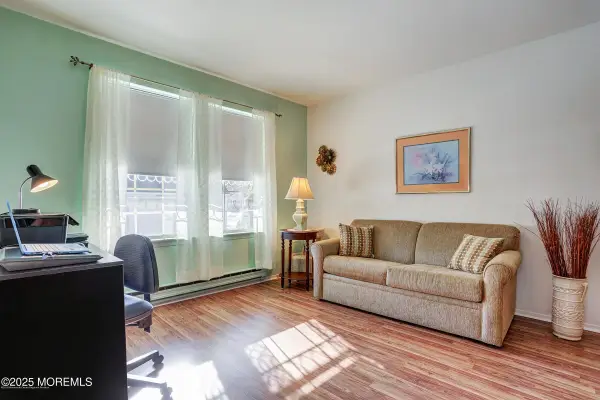 $210,000Active2 beds 1 baths1,098 sq. ft.
$210,000Active2 beds 1 baths1,098 sq. ft.11B Amherst Road #64, Whiting, NJ 08759
MLS# 22524459Listed by: RE/MAX REVOLUTION
