915 Barnegat Lane, Mantoloking, NJ 08738
Local realty services provided by:Better Homes and Gardens Real Estate Murphy & Co.
Listed by:shawn clayton
Office:clayton & clayton inc.realtors
MLS#:22517964
Source:NJ_MOMLS
Price summary
- Price:$6,195,000
- Price per sq. ft.:$1,149.35
About this home
Simply Extraordinary!
This custom 3-story Mantoloking home is perfectly situated on an oversized lot on sought-after Barnegat Lane, with water views and just steps from the ocean. Featuring 5 bedrooms, 5.5 baths, and approx. 5,390 sq ft, which includes the lower level. This home offers an open floor plan with an expansive living room, 2 fireplaces, elevator to all levels, and a full-size generator.
The chef's kitchen boasts a large island, high-end appliances, Butler's pantry, dual prep areas with wine cooler and ice maker, and quartz countertops. The lower level includes bonus counter space, sliders to the backyard, and a media room—perfect for rainy days.
The luxurious primary suite includes a steam shower, soaking tub, fireplace, his & her closets, and a private balcony. Enjoy outdoor living with a spacious deck, built-in grill area, beautifully landscaped yard, and a Hampton-style pool. 2-car garage completes this exceptional offering.
Contact an agent
Home facts
- Year built:2024
- Listing ID #:22517964
- Added:99 day(s) ago
- Updated:September 14, 2025 at 11:41 PM
Rooms and interior
- Bedrooms:5
- Total bathrooms:6
- Full bathrooms:5
- Half bathrooms:1
- Living area:5,390 sq. ft.
Heating and cooling
- Cooling:3+ Zoned AC, Central Air
- Heating:3+ Zoned Heat, Forced Air, Natural Gas
Structure and exterior
- Roof:Shingle, Timberline
- Year built:2024
- Building area:5,390 sq. ft.
- Lot area:0.28 Acres
Schools
- High school:Point Pleasant Beach
- Middle school:Memorial
- Elementary school:Antrim
Utilities
- Water:Public
- Sewer:Public Sewer
Finances and disclosures
- Price:$6,195,000
- Price per sq. ft.:$1,149.35
- Tax amount:$5,042 (2024)
New listings near 915 Barnegat Lane
- New
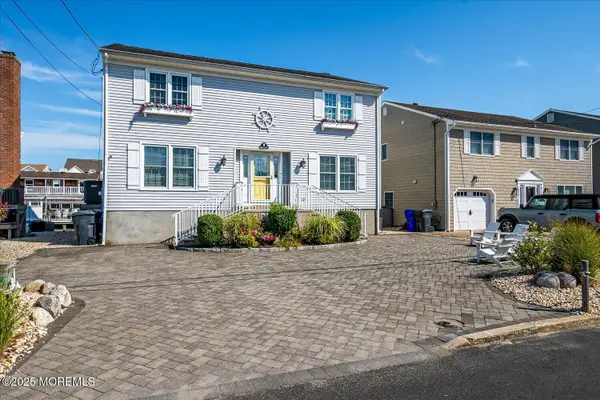 $2,300,000Active5 beds 3 baths2,457 sq. ft.
$2,300,000Active5 beds 3 baths2,457 sq. ft.308 Cove Drive, Mantoloking, NJ 08738
MLS# 22529011Listed by: KELLER WILLIAMS ELITE 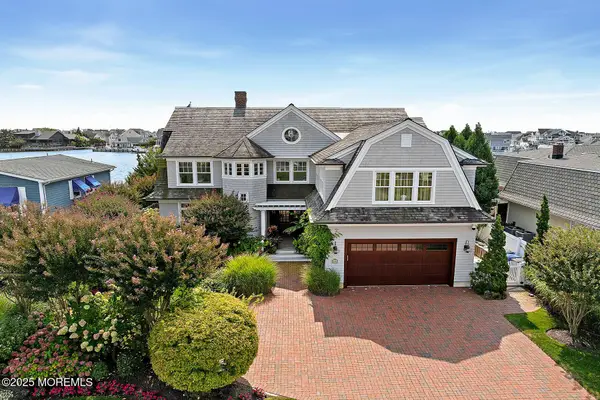 $7,499,000Active6 beds 6 baths4,422 sq. ft.
$7,499,000Active6 beds 6 baths4,422 sq. ft.176 Squan Beach Drive, Mantoloking, NJ 08738
MLS# 22527761Listed by: M. VAN SCIVER REALTORS- Open Sun, 12 to 2pm
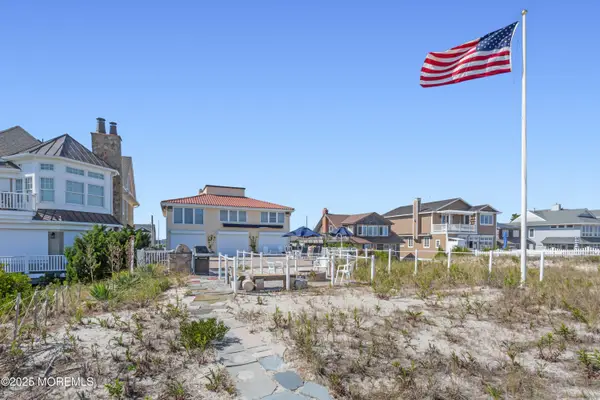 $3,999,000Active6 beds 4 baths3,192 sq. ft.
$3,999,000Active6 beds 4 baths3,192 sq. ft.150 Sunset Lane, Mantoloking, NJ 08738
MLS# 22527542Listed by: MODERN REALTY GROUP 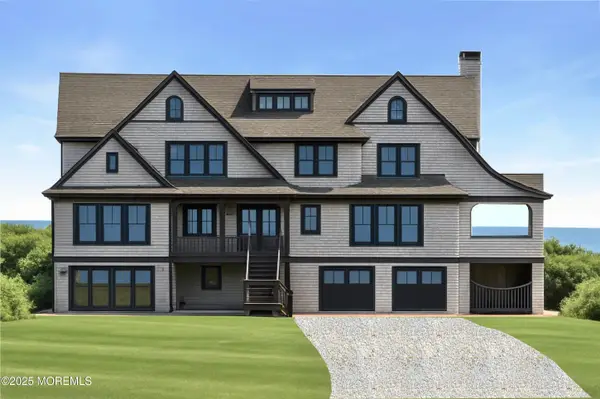 $16,500,000Active7 beds 9 baths8,000 sq. ft.
$16,500,000Active7 beds 9 baths8,000 sq. ft.1063 Ocean Avenue, Mantoloking, NJ 08738
MLS# 22526993Listed by: M. VAN SCIVER REALTORS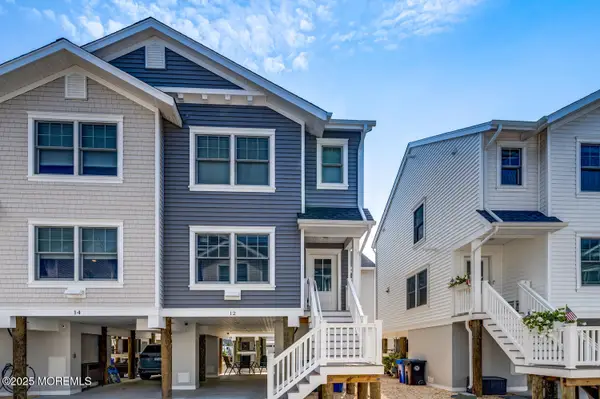 $989,000Active3 beds 2 baths
$989,000Active3 beds 2 baths12 Shell Road, Mantoloking, NJ 08738
MLS# 22525060Listed by: KELLER WILLIAMS SHORE PROPERTIES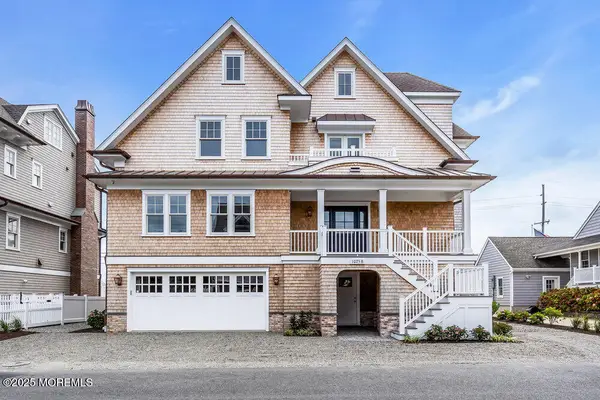 $4,449,000Active5 beds 6 baths5,300 sq. ft.
$4,449,000Active5 beds 6 baths5,300 sq. ft.1025 Barnegat Lane #B, Mantoloking, NJ 08738
MLS# 22525566Listed by: WARD WIGHT SOTHEBY'S INTERNATIONAL REALTY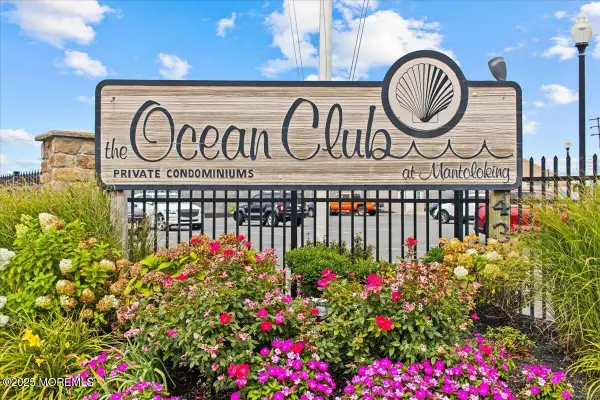 $658,000Active2 beds 1 baths763 sq. ft.
$658,000Active2 beds 1 baths763 sq. ft.438 Route 35 #1208, Mantoloking, NJ 08738
MLS# 22525455Listed by: KELLER WILLIAMS REALTY PREMIER PROPERTIES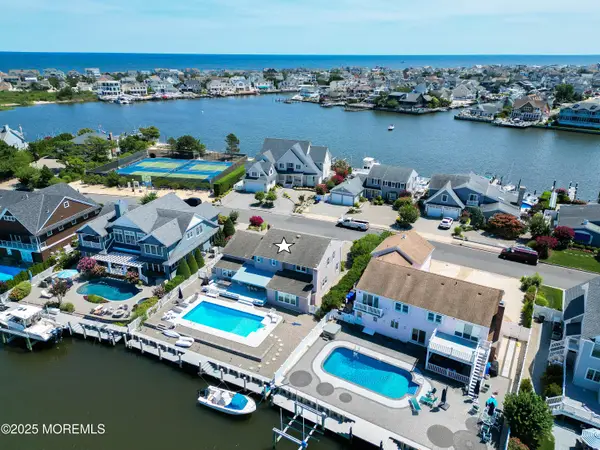 $3,199,000Pending4 beds 3 baths2,977 sq. ft.
$3,199,000Pending4 beds 3 baths2,977 sq. ft.161 Squan Beach Drive, Mantoloking, NJ 08738
MLS# 22525075Listed by: KELLER WILLIAMS SHORE PROPERTIES $2,800,000Active4 beds 3 baths3,364 sq. ft.
$2,800,000Active4 beds 3 baths3,364 sq. ft.1519 Runyon Lane, Mantoloking, NJ 08738
MLS# 22523721Listed by: DIANE TURTON, REALTORS-BAY HEAD $997,000Pending2 beds 2 baths
$997,000Pending2 beds 2 baths438 Highway 35 #5303, Mantoloking, NJ 08738
MLS# 22523615Listed by: RE/MAX REALTY 9
