244 Shadow Pl, Mantua, NJ 08051
Local realty services provided by:Better Homes and Gardens Real Estate Premier
Listed by:scott kompa
Office:exp realty, llc.
MLS#:NJGL2065732
Source:BRIGHTMLS
Price summary
- Price:$350,000
- Price per sq. ft.:$331.44
About this home
Enter this beautifully updated 3-bedroom, 3-bath home in the heart of Mantua Township, NJ and be amazed at its perfect blend of craftsmanship, warmth, and modern living.
From the moment you arrive, the inviting curb appeal draws you in with crisp white siding, brick entry steps, and a welcoming front door that sets the tone for what’s inside. The home will be powered by solar panels, combining sustainability with style and efficiency.
The open-concept living area is filled with natural light and features gleaming hardwood floors, neutral designer paint, and a statement ceiling fan that complements the home’s cozy, upscale feel. The space flows effortlessly into the gourmet kitchen, making it ideal for both entertaining and everyday living.
The gourmet kitchen is the heart of the home, featuring rich custom cabinetry, granite countertops, tile flooring, and stainless steel appliances. Whether you’re preparing a quick breakfast or hosting dinner with friends, this space delivers elegance and functionality in equal measure.
Retreat to the luxurious primary suite, complete with its own heat, hardwood floors, abundant closet space, and an en-suite bath. Two additional bedrooms offer comfort and versatility, making them ideal for family, guests, or a home office.
Each of the three full bathrooms is tastefully appointed with updated fixtures and thoughtful design, giving every member of the household their own private space. Additional Features include the full basement, perfect for storage, a gym, or finishing, potentially giving more living space. There is a full attic for extra storage. Wait until you experience the private backyard with a storage shed and space for gardening or outdoor gatherings.
Located on a quiet street in the desirable Clearview Regional School District, this home offers both tranquility and convenience — just minutes from local shops, restaurants, and major routes for an easy commute to Philadelphia or the Jersey Shore.
Experience refined suburban living at 244 Shadow Place where every detail has been designed for comfort, efficiency, and style.
Schedule your private tour today. Make sure to check out the video tour!
Contact an agent
Home facts
- Year built:1947
- Listing ID #:NJGL2065732
- Added:6 day(s) ago
- Updated:November 04, 2025 at 11:20 AM
Rooms and interior
- Bedrooms:3
- Total bathrooms:3
- Full bathrooms:3
- Living area:1,056 sq. ft.
Heating and cooling
- Cooling:Central A/C
- Heating:Forced Air, Natural Gas
Structure and exterior
- Year built:1947
- Building area:1,056 sq. ft.
- Lot area:0.21 Acres
Schools
- High school:CLEARVIEW REGIONAL
- Middle school:CLEARVIEW REGIONAL
Utilities
- Water:Public
- Sewer:Public Sewer
Finances and disclosures
- Price:$350,000
- Price per sq. ft.:$331.44
- Tax amount:$6,584 (2025)
New listings near 244 Shadow Pl
- New
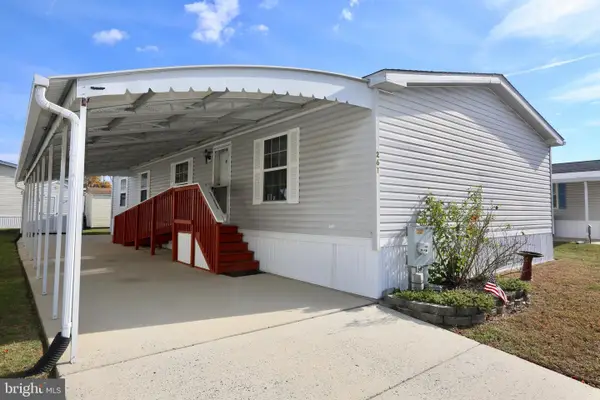 $166,900Active3 beds 2 baths1,500 sq. ft.
$166,900Active3 beds 2 baths1,500 sq. ft.261 Tony Cir, MANTUA, NJ 08051
MLS# NJGL2066010Listed by: CENTURY 21 RAUH & JOHNS - New
 $279,000Active3 beds 2 baths1,795 sq. ft.
$279,000Active3 beds 2 baths1,795 sq. ft.976 Bridgeton Pike, SEWELL, NJ 08080
MLS# NJGL2065868Listed by: OVATION REALTY LLC 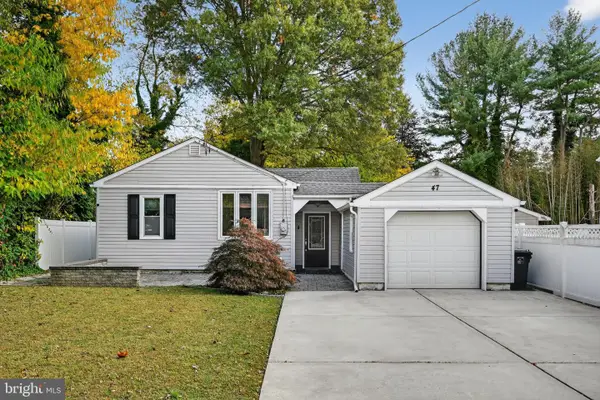 $349,900Pending3 beds 2 baths1,188 sq. ft.
$349,900Pending3 beds 2 baths1,188 sq. ft.47 New Jersey Ave, SEWELL, NJ 08080
MLS# NJGL2065388Listed by: COLDWELL BANKER REALTY- New
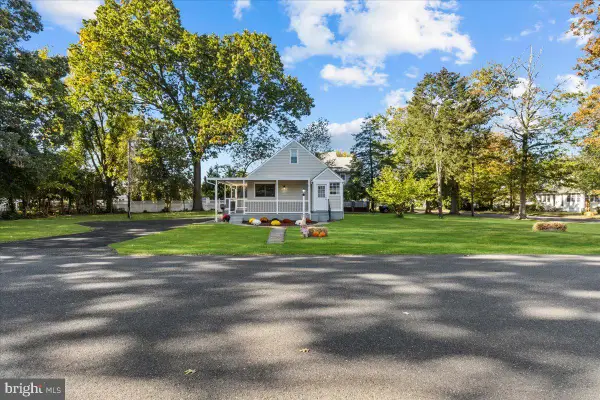 Listed by BHGRE$359,999Active3 beds 1 baths1,372 sq. ft.
Listed by BHGRE$359,999Active3 beds 1 baths1,372 sq. ft.851 Trenton Ave, SEWELL, NJ 08080
MLS# NJGL2065562Listed by: HOMESMART FIRST ADVANTAGE REALTY - New
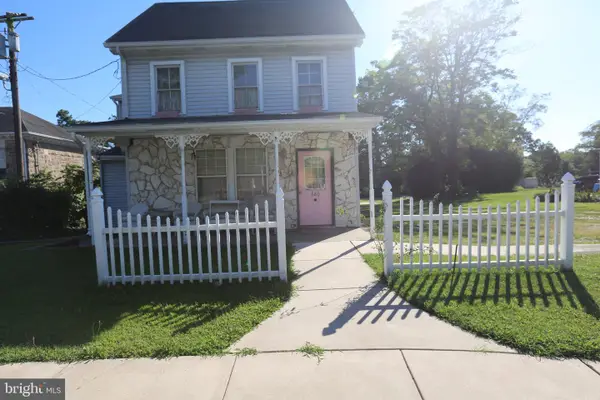 $249,900Active3 beds 1 baths1,614 sq. ft.
$249,900Active3 beds 1 baths1,614 sq. ft.680 Main St, SEWELL, NJ 08080
MLS# NJGL2065628Listed by: CENTURY 21 RAUH & JOHNS - New
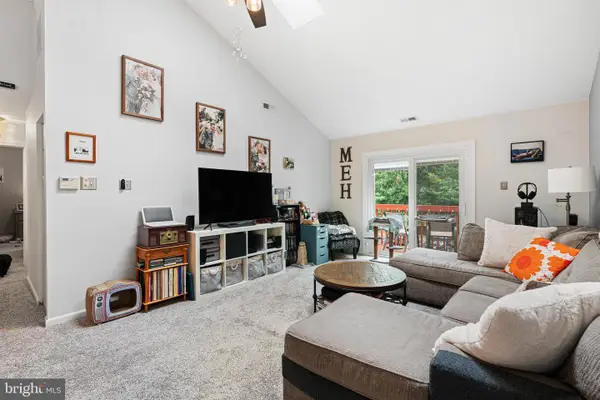 $245,000Active2 beds 2 baths1,279 sq. ft.
$245,000Active2 beds 2 baths1,279 sq. ft.1415 Tristram Cir, MANTUA, NJ 08051
MLS# NJGL2065618Listed by: EXIT HOMESTEAD REALTY PROFESSIONALS 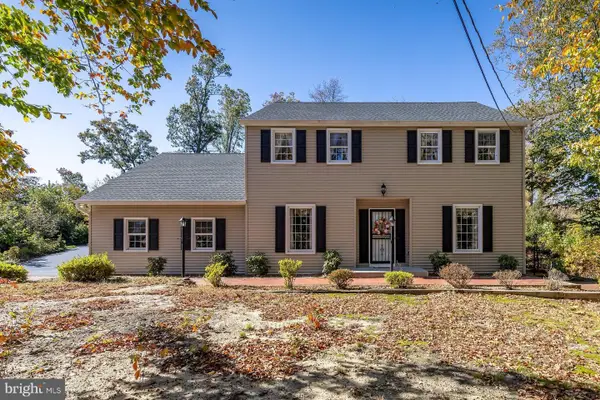 $559,900Pending4 beds 3 baths2,393 sq. ft.
$559,900Pending4 beds 3 baths2,393 sq. ft.691 Jackson Rd, MULLICA HILL, NJ 08062
MLS# NJGL2065500Listed by: BHHS FOX & ROACH-MULLICA HILL SOUTH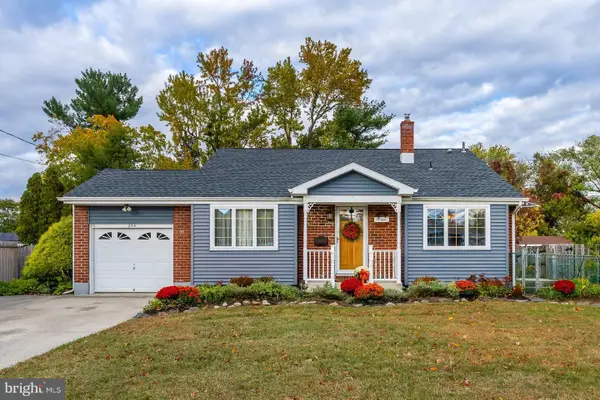 $364,900Active3 beds 1 baths1,248 sq. ft.
$364,900Active3 beds 1 baths1,248 sq. ft.284 Columbus Dr, MANTUA, NJ 08051
MLS# NJGL2065446Listed by: BHHS FOX & ROACH-MULLICA HILL SOUTH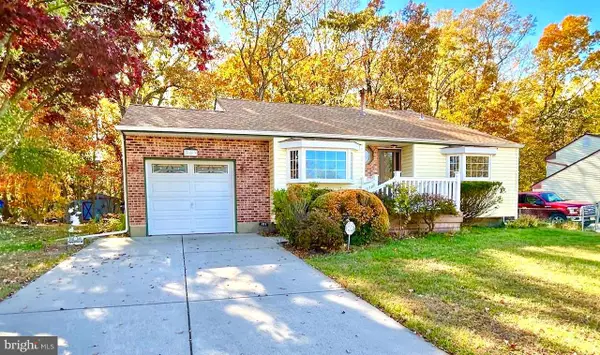 $275,000Pending3 beds 1 baths1,204 sq. ft.
$275,000Pending3 beds 1 baths1,204 sq. ft.383 Montgomery Dr, MANTUA, NJ 08051
MLS# NJGL2065410Listed by: RE/MAX PREFERRED - SEWELL
