15 Paul Rd, MAPLE SHADE, NJ 08052
Local realty services provided by:Better Homes and Gardens Real Estate Murphy & Co.
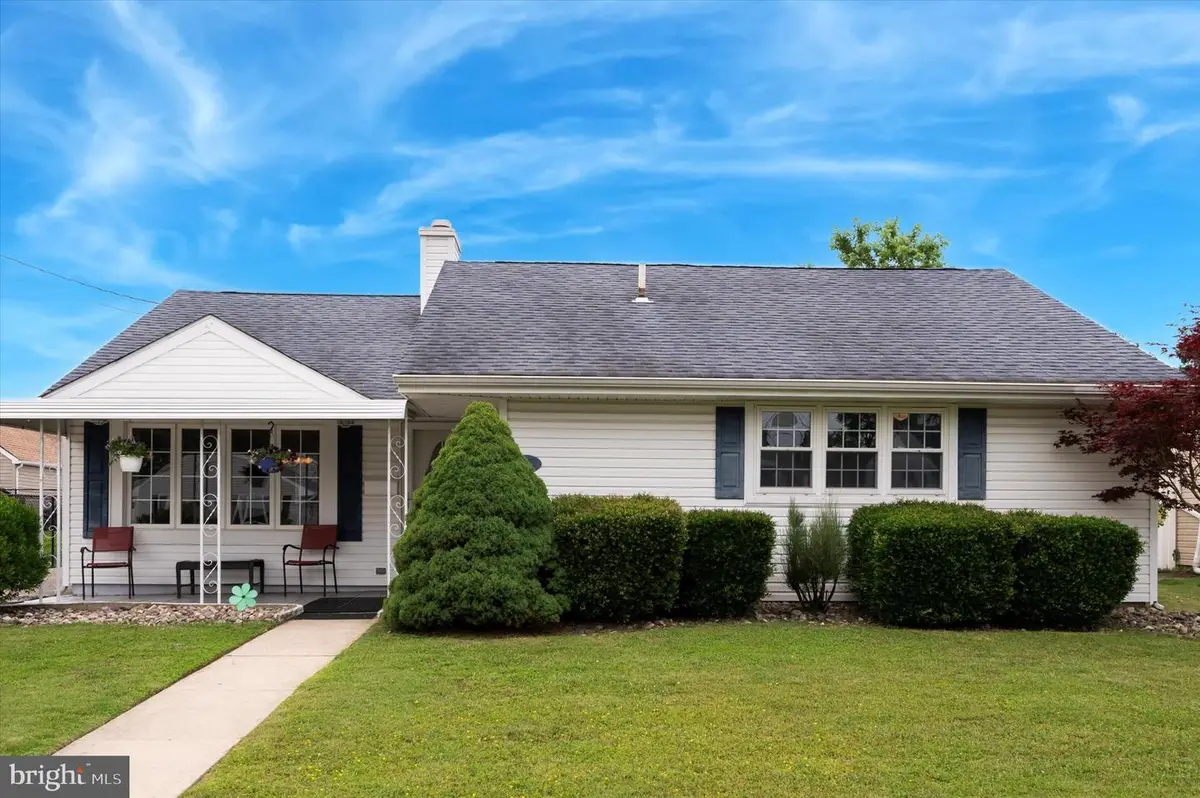
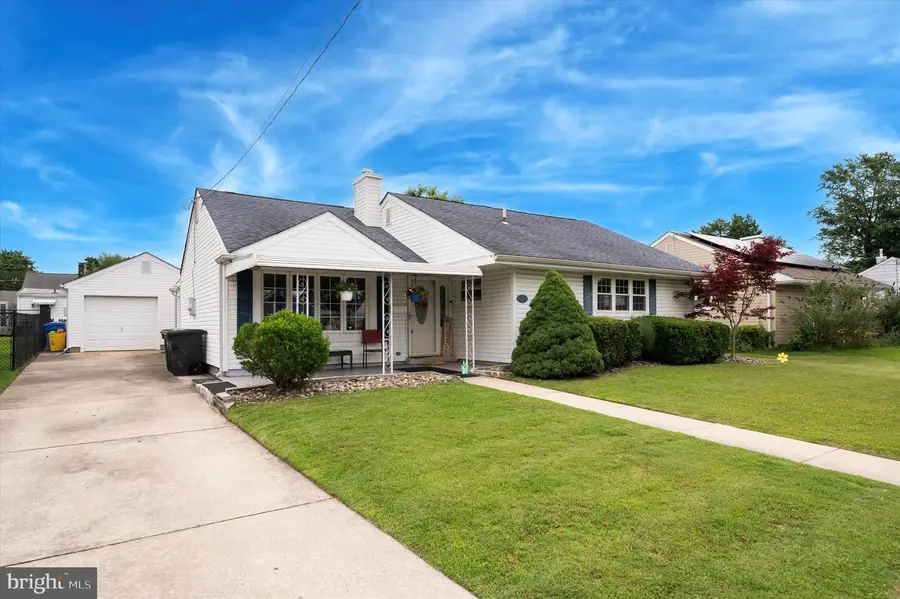
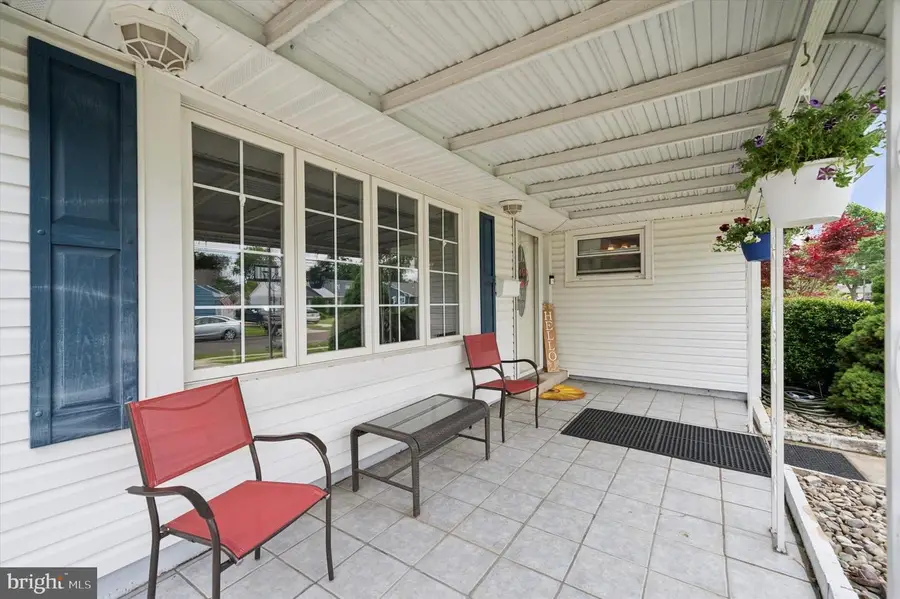
15 Paul Rd,MAPLE SHADE, NJ 08052
$365,000
- 3 Beds
- 1 Baths
- 1,510 sq. ft.
- Single family
- Pending
Listed by:kimberly rock
Office:keller williams real estate-langhorne
MLS#:NJBL2089376
Source:BRIGHTMLS
Price summary
- Price:$365,000
- Price per sq. ft.:$241.72
About this home
Price improvement after buyer's financing fell through. Proudly presenting this beautifully maintained 3-bedroom, 1-bathroom ranch-style home on a well groomed street in the Alden Park neighborhood of Maple Shade. With over 1,500 square feet of thoughtfully designed living space, this home offers a perfect blend of comfort, character, and functionality. From the moment you arrive, you'll notice the inviting curb appeal and covered front porch floored with tile—an ideal spot to enjoy your morning coffee or unwind in the evening. Inside, you're welcomed by a warm living room that flows seamlessly into the formal dining area—perfect for family gatherings and entertaining. The upgraded kitchen showcases a large convenient walk-in butler's pantry for extra storage. Just beyond, the spacious but cozy family room with a gas fireplace which creates the perfect setting for relaxing nights in. As an added bonus, the home includes an additional room providing even more space for hosting or everyday living. The primary bedroom features an oversized closet, while two additional generously sized bedrooms offer flexibility for guests, family, or a home office. A large laundry room can double as a multifunctional space, ideal for extra storage, crafting, or even a dedicated workspace. Step outside to a beautifully manicured backyard including a detached one-car garage (with electric) and a storage shed—perfect for hobbies, tools, or seasonal items. Whether you're entertaining, gardening, or simply enjoying the outdoors, this yard offers endless possibilities. This move-in-ready rancher is truly one of a kind. Don’t miss your chance to own this gem—schedule your private showing today and experience all that 15 Paul Road has to offer!
Contact an agent
Home facts
- Year built:1951
- Listing Id #:NJBL2089376
- Added:56 day(s) ago
- Updated:August 13, 2025 at 10:11 AM
Rooms and interior
- Bedrooms:3
- Total bathrooms:1
- Full bathrooms:1
- Living area:1,510 sq. ft.
Heating and cooling
- Cooling:Central A/C
- Heating:Baseboard - Hot Water, Natural Gas
Structure and exterior
- Roof:Shingle
- Year built:1951
- Building area:1,510 sq. ft.
- Lot area:0.13 Acres
Schools
- High school:MAPLE SHADE H.S.
- Middle school:RALPH J. STEINHAUER
- Elementary school:HOWARD YOCUM SCHOOL
Utilities
- Water:Public
- Sewer:Public Sewer
Finances and disclosures
- Price:$365,000
- Price per sq. ft.:$241.72
- Tax amount:$7,011 (2024)
New listings near 15 Paul Rd
- Coming SoonOpen Sat, 12 to 2pm
 $489,000Coming Soon3 beds 3 baths
$489,000Coming Soon3 beds 3 baths272 Spruce Ave, MAPLE SHADE, NJ 08052
MLS# NJBL2094242Listed by: BHHS FOX & ROACH-MARLTON - New
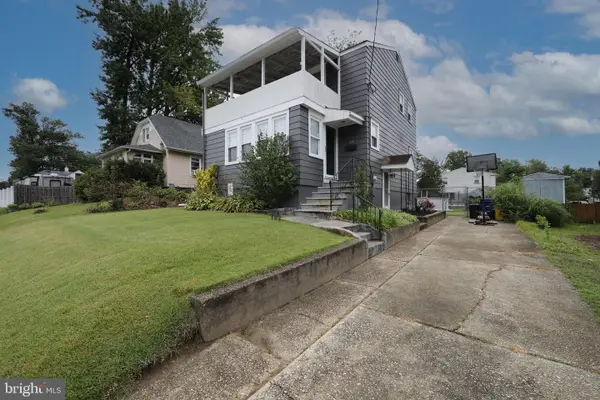 $350,000Active3 beds 2 baths1,208 sq. ft.
$350,000Active3 beds 2 baths1,208 sq. ft.206 E Center Ave, MAPLE SHADE, NJ 08052
MLS# NJBL2094134Listed by: RE/MAX OF CHERRY HILL - Coming Soon
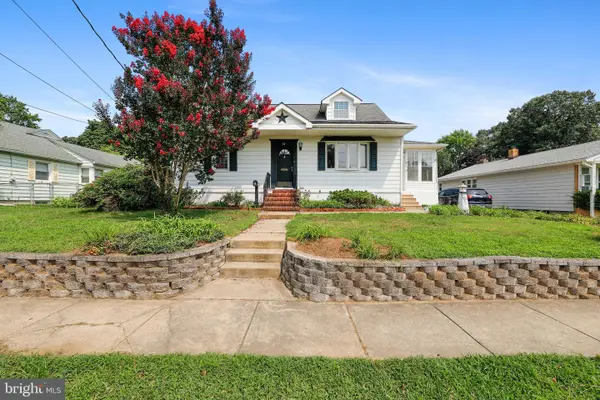 $439,900Coming Soon4 beds 3 baths
$439,900Coming Soon4 beds 3 baths57 S Terrace Ave, MAPLE SHADE, NJ 08052
MLS# NJBL2094042Listed by: CENTURY 21 ALLIANCE-MOORESTOWN - New
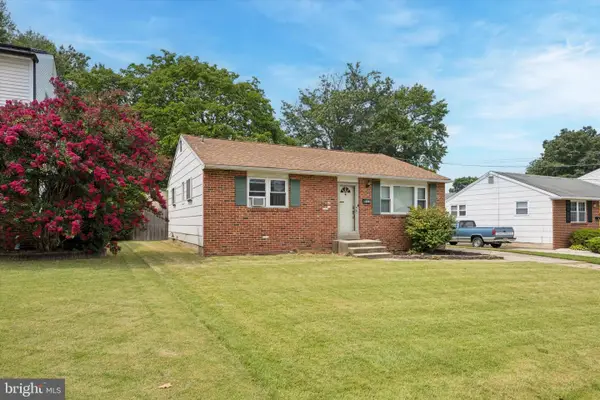 $279,900Active3 beds 1 baths1,089 sq. ft.
$279,900Active3 beds 1 baths1,089 sq. ft.234 S Clinton Ave, MAPLE SHADE, NJ 08052
MLS# NJBL2093774Listed by: AGENT06 LLC - Coming Soon
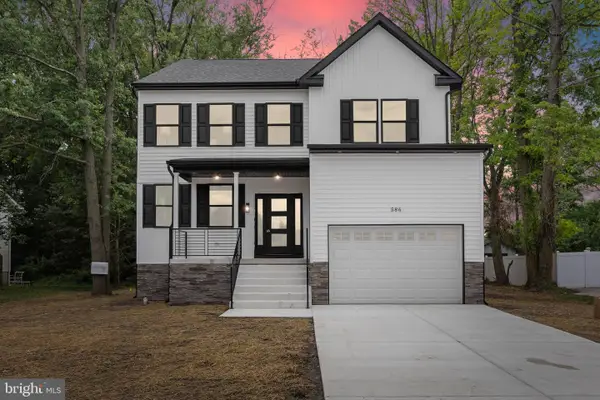 $545,000Coming Soon4 beds 3 baths
$545,000Coming Soon4 beds 3 baths586 S Forklanding Rd, MAPLE SHADE, NJ 08052
MLS# NJBL2093826Listed by: KELLER WILLIAMS REALTY - Coming SoonOpen Sat, 1 to 3pm
 $265,000Coming Soon3 beds 1 baths
$265,000Coming Soon3 beds 1 baths419 Ruth Ave, MAPLE SHADE, NJ 08052
MLS# NJBL2093644Listed by: KELLER WILLIAMS REALTY - MOORESTOWN - New
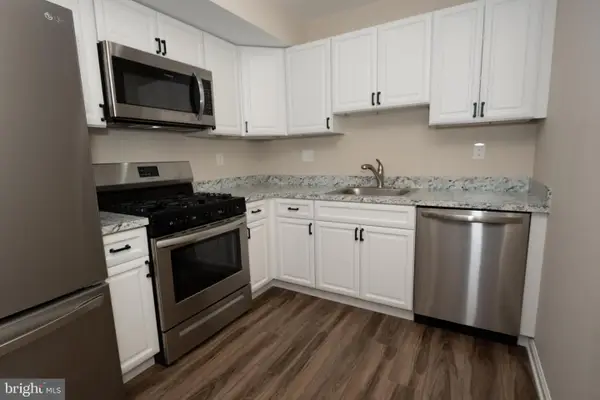 $210,000Active1 beds 1 baths798 sq. ft.
$210,000Active1 beds 1 baths798 sq. ft.411 Stiles Ave Unit E3, MAPLE SHADE, NJ 08052
MLS# NJBL2093558Listed by: KELLER WILLIAMS REALTY - MOORESTOWN - New
 $214,900Active2 beds 2 baths
$214,900Active2 beds 2 baths-25 S Church Road #80, Maple Shade, NJ 08052
MLS# 2601970RListed by: COLDWELL BANKER REALTY - New
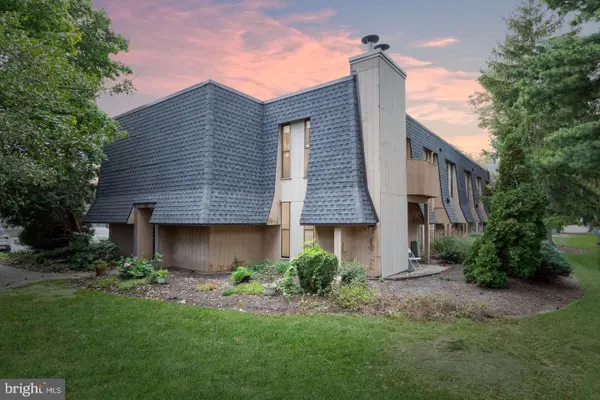 $214,900Active2 beds 1 baths1,012 sq. ft.
$214,900Active2 beds 1 baths1,012 sq. ft.25 S Church Rd ##080, MAPLE SHADE, NJ 08052
MLS# NJBL2093444Listed by: COLDWELL BANKER REALTY - Open Sat, 12 to 2pm
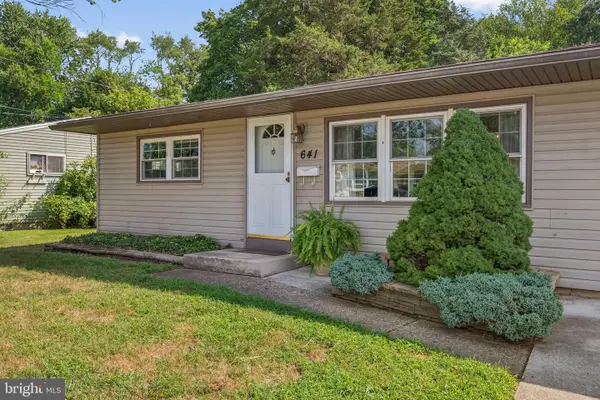 $365,000Active3 beds 1 baths1,134 sq. ft.
$365,000Active3 beds 1 baths1,134 sq. ft.641 N Coles Ave, MAPLE SHADE, NJ 08052
MLS# NJBL2092310Listed by: WEICHERT REALTORS-HADDONFIELD
