431 E Park Ave, MAPLE SHADE, NJ 08052
Local realty services provided by:Better Homes and Gardens Real Estate Murphy & Co.
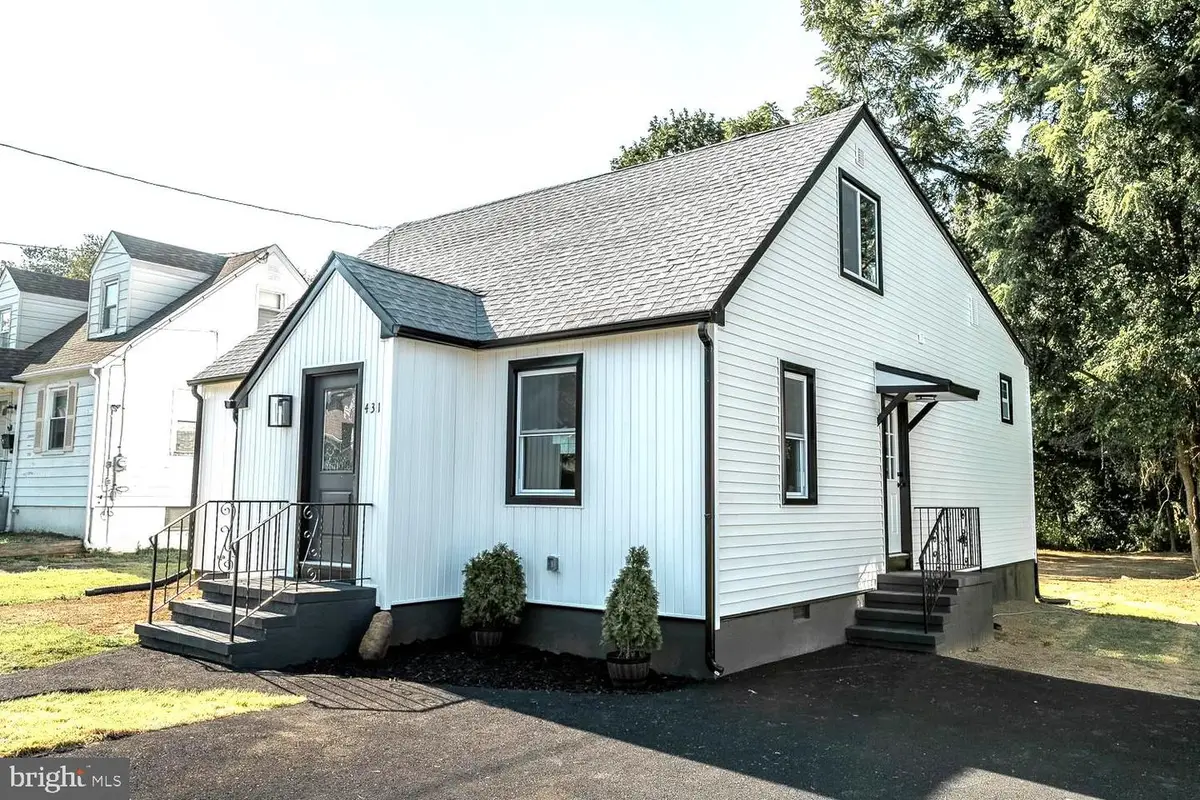


431 E Park Ave,MAPLE SHADE, NJ 08052
$474,900
- 3 Beds
- 2 Baths
- 2,223 sq. ft.
- Single family
- Active
Upcoming open houses
- Sun, Aug 1712:30 pm - 03:00 pm
Listed by:joanne m mortimer
Office:long & foster real estate, inc.
MLS#:NJBL2093174
Source:BRIGHTMLS
Price summary
- Price:$474,900
- Price per sq. ft.:$213.63
About this home
Why pay new construction prices?? ....... This home has been TOTALLY renovated from top to bottom. Another BEAUTIFUL renovation by VY Homes ... This multi-level home has all the necessary amenities that will meet your needs. This Cape Cod was completely redesigned by a licensed architect. On the main level you will discover a large Liv. Rm, full bath and 2 nice size bedrooms. Ascending the ornate staircase you will enter into a HUGE area which boasts a BEAUTIFUL kitchen adorned by quartz countertops and stainless steel appliances. A large island separates the cooking area from a dining room which is big enough for a full size dining ensemble. You can walk out from the dining room onto your gorgeous new deck which overlooks your immense backyard. Picture having dinner in your dining room looking out on a snowy day or enjoying breakfast outside on a sunny day. Ascending another ornate staircase you will enter into an upperlevel bedroom which boasts a 2nd full bathroom with a glass enclosed walk in shower having lovely ceramic walls.
And we're not done yet ... There is also a finished basement where you will find a beautiful great room which also has a bar area. The laundry room is also on this level. The backyard was just leveled and totally seeded so soon you will have a green carpet to walk on. The front driveway was expanded to allow for more offstreet parking. NEW features also include plumbing, electric, HVAC System, windows, siding and roof. You will be thoroughly delighted by this UNIQUE home.
Contact an agent
Home facts
- Year built:1950
- Listing Id #:NJBL2093174
- Added:18 day(s) ago
- Updated:August 15, 2025 at 01:31 AM
Rooms and interior
- Bedrooms:3
- Total bathrooms:2
- Full bathrooms:2
- Living area:2,223 sq. ft.
Heating and cooling
- Cooling:Central A/C
- Heating:90% Forced Air, Natural Gas
Structure and exterior
- Roof:Architectural Shingle, Pitched, Shingle
- Year built:1950
- Building area:2,223 sq. ft.
- Lot area:0.34 Acres
Utilities
- Water:Public
- Sewer:Public Sewer
Finances and disclosures
- Price:$474,900
- Price per sq. ft.:$213.63
- Tax amount:$6,787 (2024)
New listings near 431 E Park Ave
- Coming SoonOpen Sat, 12 to 2pm
 $489,000Coming Soon3 beds 3 baths
$489,000Coming Soon3 beds 3 baths272 Spruce Ave, MAPLE SHADE, NJ 08052
MLS# NJBL2094242Listed by: BHHS FOX & ROACH-MARLTON - New
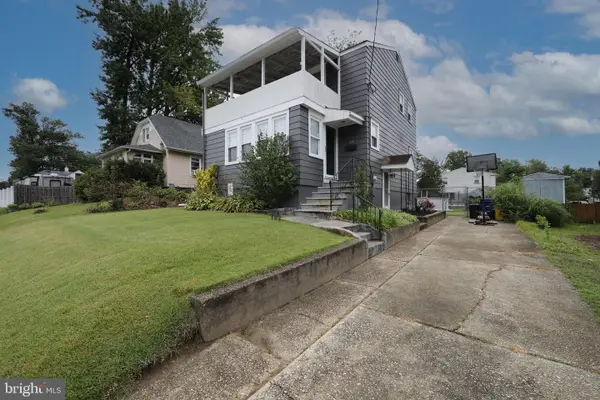 $350,000Active3 beds 2 baths1,208 sq. ft.
$350,000Active3 beds 2 baths1,208 sq. ft.206 E Center Ave, MAPLE SHADE, NJ 08052
MLS# NJBL2094134Listed by: RE/MAX OF CHERRY HILL - Coming Soon
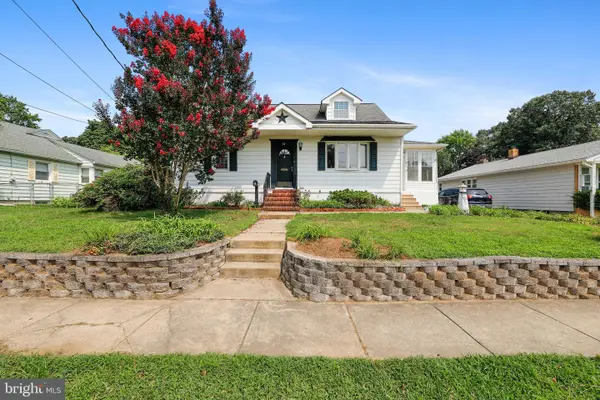 $439,900Coming Soon4 beds 3 baths
$439,900Coming Soon4 beds 3 baths57 S Terrace Ave, MAPLE SHADE, NJ 08052
MLS# NJBL2094042Listed by: CENTURY 21 ALLIANCE-MOORESTOWN - New
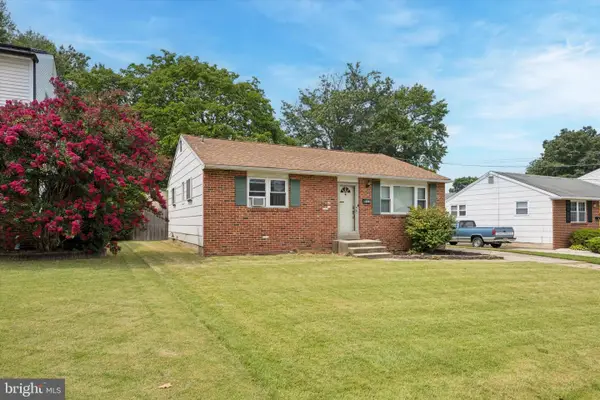 $279,900Active3 beds 1 baths1,089 sq. ft.
$279,900Active3 beds 1 baths1,089 sq. ft.234 S Clinton Ave, MAPLE SHADE, NJ 08052
MLS# NJBL2093774Listed by: AGENT06 LLC - Coming Soon
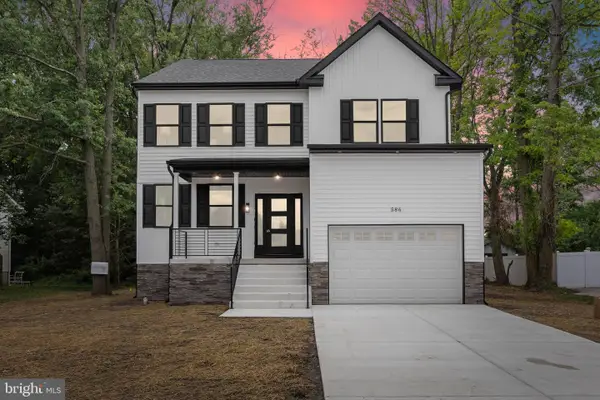 $545,000Coming Soon4 beds 3 baths
$545,000Coming Soon4 beds 3 baths586 S Forklanding Rd, MAPLE SHADE, NJ 08052
MLS# NJBL2093826Listed by: KELLER WILLIAMS REALTY - Coming SoonOpen Sat, 1 to 3pm
 $265,000Coming Soon3 beds 1 baths
$265,000Coming Soon3 beds 1 baths419 Ruth Ave, MAPLE SHADE, NJ 08052
MLS# NJBL2093644Listed by: KELLER WILLIAMS REALTY - MOORESTOWN - New
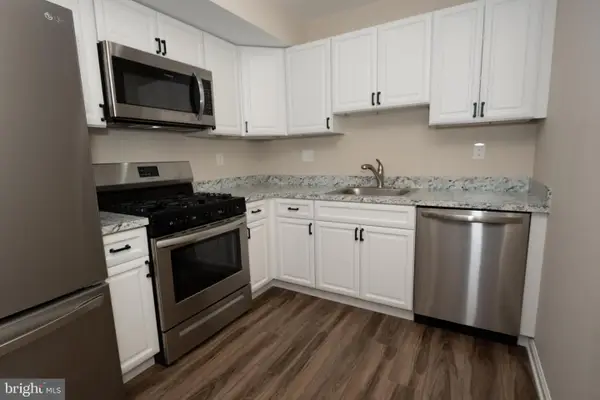 $210,000Active1 beds 1 baths798 sq. ft.
$210,000Active1 beds 1 baths798 sq. ft.411 Stiles Ave Unit E3, MAPLE SHADE, NJ 08052
MLS# NJBL2093558Listed by: KELLER WILLIAMS REALTY - MOORESTOWN - New
 $214,900Active2 beds 2 baths
$214,900Active2 beds 2 baths-25 S Church Road #80, Maple Shade, NJ 08052
MLS# 2601970RListed by: COLDWELL BANKER REALTY 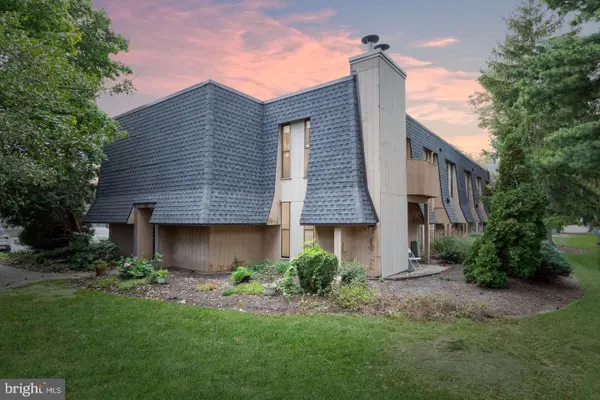 $214,900Active2 beds 1 baths1,012 sq. ft.
$214,900Active2 beds 1 baths1,012 sq. ft.25 S Church Rd ##080, MAPLE SHADE, NJ 08052
MLS# NJBL2093444Listed by: COLDWELL BANKER REALTY- Open Sat, 12 to 2pm
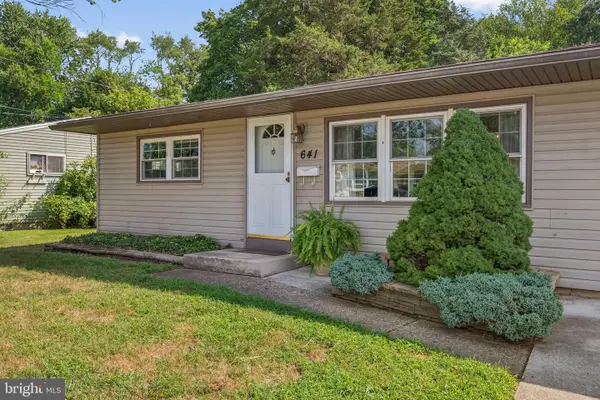 $365,000Active3 beds 1 baths1,134 sq. ft.
$365,000Active3 beds 1 baths1,134 sq. ft.641 N Coles Ave, MAPLE SHADE, NJ 08052
MLS# NJBL2092310Listed by: WEICHERT REALTORS-HADDONFIELD
