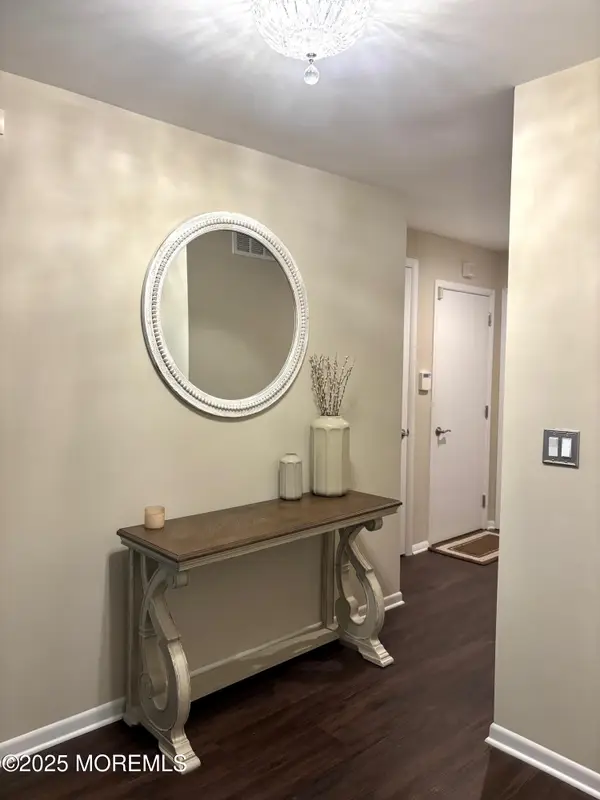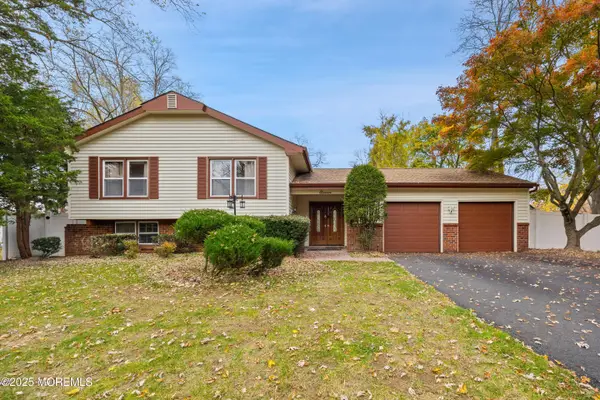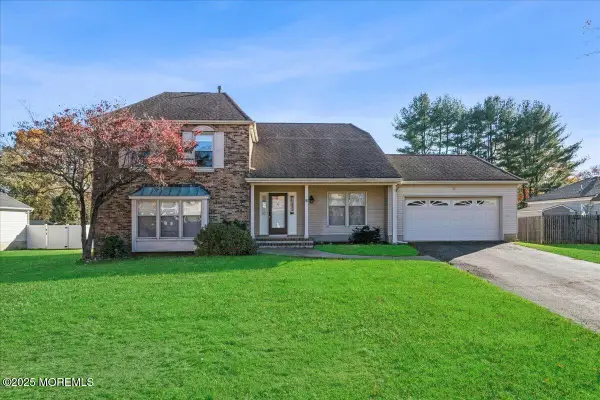21 Alberta Drive, Marlboro, NJ 07746
Local realty services provided by:Better Homes and Gardens Real Estate Maturo
Listed by: arlene perrotti
Office: re/max first class
MLS#:22521910
Source:NJ_MOMLS
Price summary
- Price:$949,000
- Price per sq. ft.:$281.02
About this home
Welcome home in the heart of Marlboro! This stunning custom Colonial blends luxury, comfort, and functionality on one of the town's most desirable blocks.Inside, you'll find 4 spacious bedrooms and 2.5 bathrooms, including a spectacular primary suite with a walk-in closet featuring an automated rotating garment conveyor—a one-of-a-kind detail you'll love. The gourmet chef's kitchen is built for entertaining and everyday living, with high-end stainless steel appliances, three ovens, a Miele cappuccino machine, double dishwashers, a warming drawer, and a garbage compactor—everything you need at your fingertips. Step outside and escape to your own private oasis: a resort-style backyard. Don't miss your chance to own this special property! Upstairs has 4 bedrooms, including an oversized primary suite with a huge bedroom and an impressive walk-in closet. The spacious walk-in closet features an automated rotating garment conveyor, just like at the dry cleaners, for easy access and organization.
Step outside to your own resort-style backyard with an in-ground pool, koi pond, and plenty of space for relaxing or entertaining. There is a koi pond in the front yard as well, adding to the peaceful, welcoming feel of the property. The yard feels like a private getaway with beautiful landscaping and a spacious patio area.
Additional features include a 2-car garage, custom finishes, and a layout perfect for everyday living and hosting guests.
Don't miss the chance to make this exceptional property your next home!
Contact an agent
Home facts
- Year built:1978
- Listing ID #:22521910
- Added:115 day(s) ago
- Updated:November 15, 2025 at 08:44 AM
Rooms and interior
- Bedrooms:4
- Total bathrooms:3
- Full bathrooms:2
- Half bathrooms:1
- Living area:3,377 sq. ft.
Heating and cooling
- Cooling:Central Air
- Heating:Forced Air, Oil Above Ground
Structure and exterior
- Roof:Shingle
- Year built:1978
- Building area:3,377 sq. ft.
- Lot area:0.45 Acres
Schools
- High school:Freehold Regional
Utilities
- Water:Public
- Sewer:Public Sewer
Finances and disclosures
- Price:$949,000
- Price per sq. ft.:$281.02
- Tax amount:$12,036 (2024)
New listings near 21 Alberta Drive
- New
 $475,000Active3 beds 3 baths
$475,000Active3 beds 3 baths201 Forsythia Lane, Englishtown, NJ 07726
MLS# 22534558Listed by: ERA CENTRAL REALTY GROUP - Open Sun, 12 to 2pmNew
 $275,000Active2 beds 2 baths
$275,000Active2 beds 2 baths135 Village Road, Morganville, NJ 07751
MLS# 22534448Listed by: KELLER WILLIAMS REALTY MONMOUTH/OCEAN - New
 $964,999Active5 beds 4 baths
$964,999Active5 beds 4 baths118 Pelican Court, Marlboro, NJ 07746
MLS# 22534531Listed by: KELLER WILLIAMS REALTY CENTRAL MONMOUTH - New
 $930,000Active4 beds 4 baths2,575 sq. ft.
$930,000Active4 beds 4 baths2,575 sq. ft.1 Weathervane Way, Marlboro, NJ 07746
MLS# 22534271Listed by: C21/ MACK MORRIS IRIS LURIE - Open Sun, 12 to 2pmNew
 $639,900Active3 beds 3 baths1,171 sq. ft.
$639,900Active3 beds 3 baths1,171 sq. ft.12 Collier Lane, Morganville, NJ 07751
MLS# 22534019Listed by: HERITAGE HOUSE SOTHEBY'S INTERNATIONAL REALTY - Open Sat, 1 to 3pmNew
 $825,000Active5 beds 3 baths3,494 sq. ft.
$825,000Active5 beds 3 baths3,494 sq. ft.11 Woodview Drive, Marlboro, NJ 07746
MLS# 22533977Listed by: NATIONWIDE HOMES REALTY - New
 $500,000Active3 beds 3 baths1,584 sq. ft.
$500,000Active3 beds 3 baths1,584 sq. ft.153 Tanglewood Place, Morganville, NJ 07751
MLS# 22533911Listed by: KELLER WILLIAMS REALTY WEST MONMOUTH - New
 $4,325,000Active26.34 Acres
$4,325,000Active26.34 Acres157 Route 520, Marlboro, NJ 07746
MLS# 22533837Listed by: HERITAGE HOUSE SOTHEBY'S INTERNATIONAL REALTY - New
 $1,199,000Active5 beds 3 baths3,132 sq. ft.
$1,199,000Active5 beds 3 baths3,132 sq. ft.50 Shawnee Way, Morganville, NJ 07751
MLS# 22533738Listed by: EXP REALTY - New
 $850,000Active4 beds 3 baths
$850,000Active4 beds 3 baths5 Homestead Circle, Marlboro, NJ 07746
MLS# 22533678Listed by: BERKSHIRE HATHAWAY HOMESERVICES FOX & ROACH - MANALAPAN
