- BHGRE®
- New Jersey
- Marlboro
- 211 Bradwick Way
211 Bradwick Way, Marlboro, NJ 07746
Local realty services provided by:Better Homes and Gardens Real Estate Murphy & Co.
211 Bradwick Way,Marlboro, NJ 07746
$784,900
- 2 Beds
- 3 Baths
- 2,452 sq. ft.
- Single family
- Active
Listed by: patricia gesswein
Office: houwzer inc.
MLS#:22525786
Source:NJ_MOMLS
Price summary
- Price:$784,900
- Price per sq. ft.:$320.11
- Monthly HOA dues:$365
About this home
Welcome to Rosemont Estates, a premier 55+ community with resort-style amenities. This elegant Mayfair model offers 2,450 sq ft, 2 bedrooms, 2.5 baths, a two-car garage, and an open floor plan. The two-story great room features abundant natural light, a gas fireplace, wet bar, and backyard access. The eat-in kitchen includes a breakfast bar and brand-new stainless steel appliances. The first-floor primary suite boasts bay windows, a tray ceiling, spa-like bath, and walk-in closet. Upstairs offers a loft, guest bedroom, and flexible space. Residents enjoy a 16,000 sq ft clubhouse with pools, tennis courts, and more. Schedule a showing to see this amazing home in a great community today! A walk in closet and additional linen closet complete the master suite. Second floor loft with guest bedroom and full bathroom. A storage area with full size entrance can be made into an optional office/den. Rosemont offers a 16,000SQ FT clubhouse with an indoor and outdoor pool, tennis courts and much more. Move in condition.
Contact an agent
Home facts
- Year built:2007
- Listing ID #:22525786
- Added:157 day(s) ago
- Updated:January 29, 2026 at 04:10 PM
Rooms and interior
- Bedrooms:2
- Total bathrooms:3
- Full bathrooms:2
- Half bathrooms:1
- Living area:2,452 sq. ft.
Heating and cooling
- Cooling:Central Air
Structure and exterior
- Roof:Shingle
- Year built:2007
- Building area:2,452 sq. ft.
- Lot area:0.15 Acres
Utilities
- Sewer:Public Sewer
Finances and disclosures
- Price:$784,900
- Price per sq. ft.:$320.11
- Tax amount:$9,761 (2024)
New listings near 211 Bradwick Way
- Coming Soon
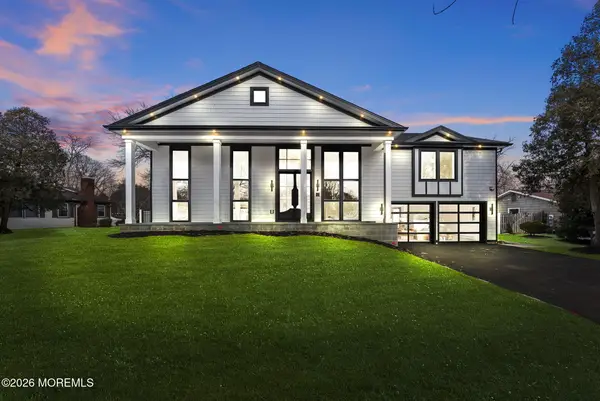 $1,449,999Coming Soon5 beds 3 baths
$1,449,999Coming Soon5 beds 3 baths9 Fairview Road, Marlboro, NJ 07746
MLS# 22602632Listed by: RE/MAX CENTRAL - Coming Soon
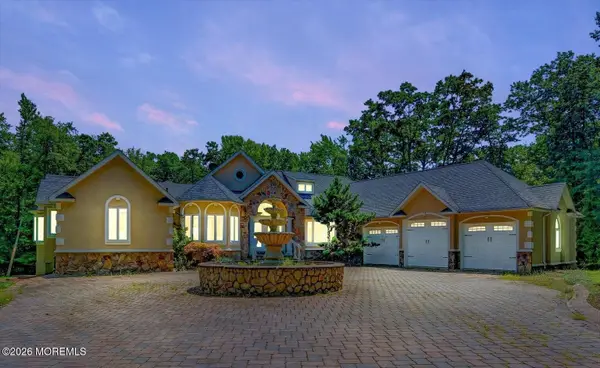 $1,250,000Coming Soon5 beds 4 baths
$1,250,000Coming Soon5 beds 4 baths10 Syngle Way, Morganville, NJ 07751
MLS# 22602622Listed by: DREAMLIFE REALTY SERVICES CORP - Open Sun, 1 to 3pmNew
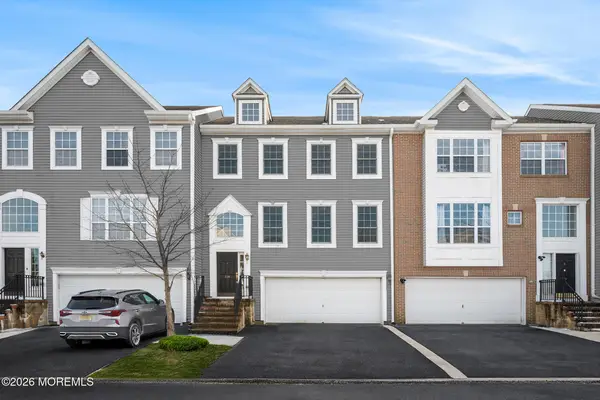 $650,000Active3 beds 4 baths2,290 sq. ft.
$650,000Active3 beds 4 baths2,290 sq. ft.336 Bernard Drive, Morganville, NJ 07751
MLS# 22602560Listed by: REDFIN CORPORATION - New
 $335,000Active3 beds 2 baths
$335,000Active3 beds 2 baths38 Village Road, Morganville, NJ 07751
MLS# 22602515Listed by: RE/MAX CENTRAL - New
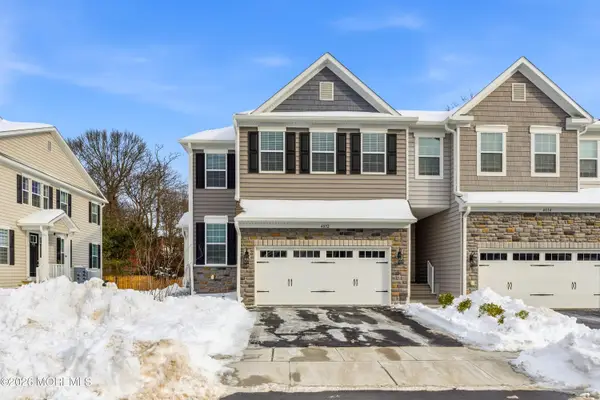 $899,900Active3 beds 4 baths2,364 sq. ft.
$899,900Active3 beds 4 baths2,364 sq. ft.4052 Heron Drive, Wall, NJ 07727
MLS# 22602517Listed by: RE/MAX GATEWAY - Open Sat, 12 to 2:30pmNew
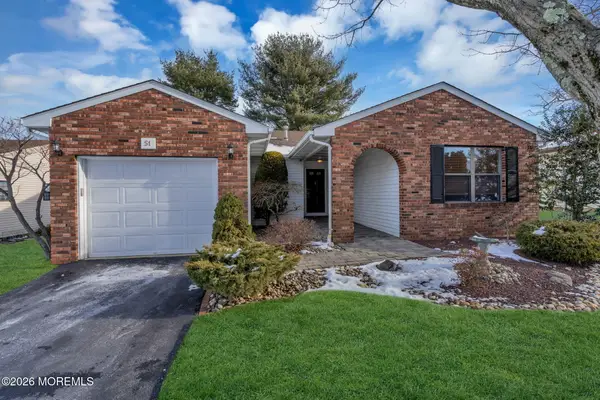 $560,000Active2 beds 2 baths1,686 sq. ft.
$560,000Active2 beds 2 baths1,686 sq. ft.51 Lakeview Drive, Marlboro, NJ 07746
MLS# 22602477Listed by: KELLER WILLIAMS REALTY WEST MONMOUTH - New
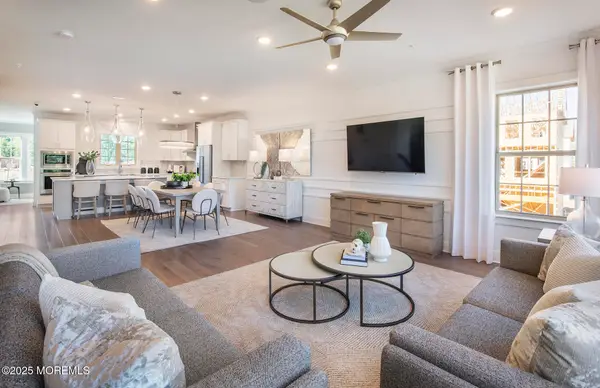 $959,270Active4 beds 4 baths2,753 sq. ft.
$959,270Active4 beds 4 baths2,753 sq. ft.203 Shore Court, Marlboro, NJ 07746
MLS# 22602348Listed by: PULTE COMMUNITIES OF NJ LIMITED PARTNERSHIP - New
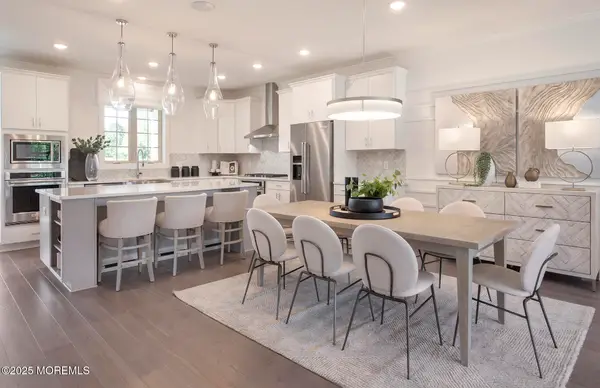 $775,565Active3 beds 3 baths
$775,565Active3 beds 3 baths1302 Shore Court, Marlboro, NJ 07746
MLS# 22602342Listed by: PULTE COMMUNITIES OF NJ LIMITED PARTNERSHIP - New
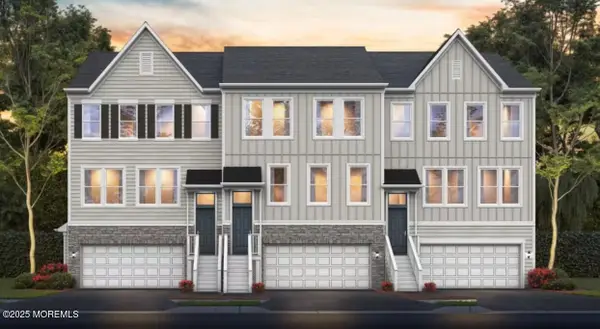 $899,675Active3 beds 4 baths2,753 sq. ft.
$899,675Active3 beds 4 baths2,753 sq. ft.202 Shore Court, Marlboro, NJ 07746
MLS# 22602346Listed by: PULTE COMMUNITIES OF NJ LIMITED PARTNERSHIP - New
 $999,999Active5 beds 4 baths3,140 sq. ft.
$999,999Active5 beds 4 baths3,140 sq. ft.3 Alberta Drive, Marlboro, NJ 07746
MLS# 22602057Listed by: C21/ MACK MORRIS IRIS LURIE

