11 Concord Rd, Marlton, NJ 08053
Local realty services provided by:Better Homes and Gardens Real Estate Reserve
11 Concord Rd,Marlton, NJ 08053
$425,000
- 4 Beds
- 3 Baths
- 1,858 sq. ft.
- Single family
- Pending
Listed by:donna s granacher
Office:re/max preferred - cherry hill
MLS#:NJBL2094434
Source:BRIGHTMLS
Price summary
- Price:$425,000
- Price per sq. ft.:$228.74
About this home
Welcome to this 4-bedroom, 3 full bath contemporary-style home featuring vaulted ceilings, lots of natural light, and a unique, open layout. This spacious residence offers an abundance of living space, including a first-floor primary suite with a private bath and walk-in closet.
The updated eat-in kitchen boasts granite countertops, tile flooring, a built-in microwave, and a large pantry, and flows seamlessly into the inviting family room. The main level also includes a bright living room, a formal dining room, a convenient laundry room, two generously sized bedrooms, and a full bath.
Upstairs, a versatile loft area serves as the 4th bedroom, playroom, or office, complete with its own full bathroom (currently inoperable).
Additional highlights include an oversized 2-car attached garage, 3-year-old roof, ceiling fans and plenty of storage throughout. All conveniently located nearby major highways, shopping, Philadelphia and the Jersey shore.
Contact an agent
Home facts
- Year built:1972
- Listing ID #:NJBL2094434
- Added:53 day(s) ago
- Updated:October 26, 2025 at 07:30 AM
Rooms and interior
- Bedrooms:4
- Total bathrooms:3
- Full bathrooms:3
- Living area:1,858 sq. ft.
Heating and cooling
- Cooling:Central A/C
- Heating:Forced Air, Natural Gas
Structure and exterior
- Year built:1972
- Building area:1,858 sq. ft.
- Lot area:0.25 Acres
Schools
- High school:CHEROKEE
- Middle school:FRANCES DEMASI M.S.
- Elementary school:FRANCES DEMASI E.S.
Utilities
- Water:Public
- Sewer:Public Sewer
Finances and disclosures
- Price:$425,000
- Price per sq. ft.:$228.74
- Tax amount:$8,352 (2024)
New listings near 11 Concord Rd
- Coming Soon
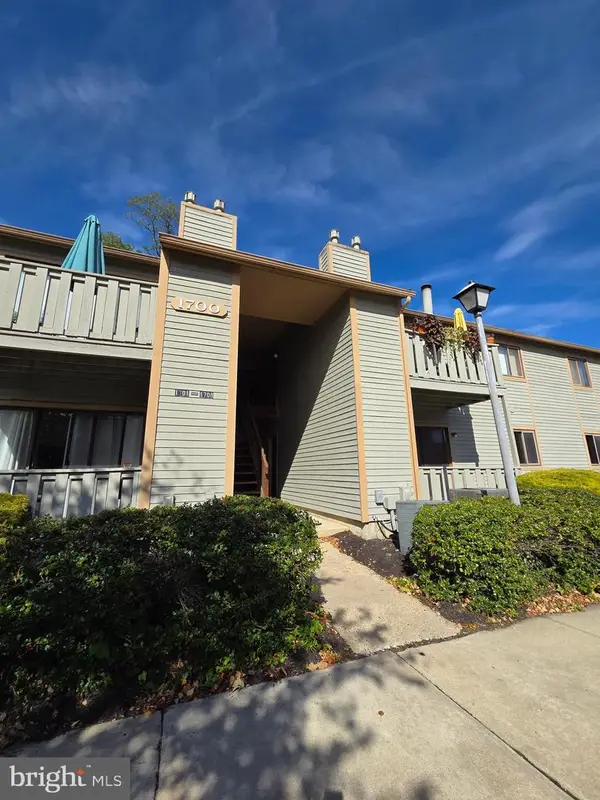 $269,000Coming Soon2 beds 2 baths
$269,000Coming Soon2 beds 2 baths1704 Woodhollow Dr, MARLTON, NJ 08053
MLS# NJBL2098504Listed by: BHHS FOX & ROACH-MEDFORD - New
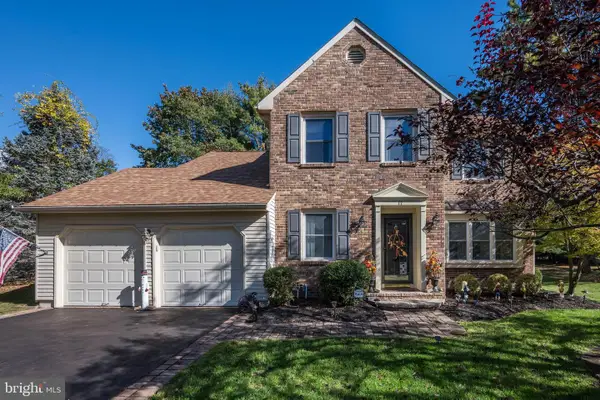 $515,000Active3 beds 3 baths2,165 sq. ft.
$515,000Active3 beds 3 baths2,165 sq. ft.17 Doral Court, MARLTON, NJ 08053
MLS# NJBL2097776Listed by: COMPASS NEW JERSEY, LLC - MOORESTOWN 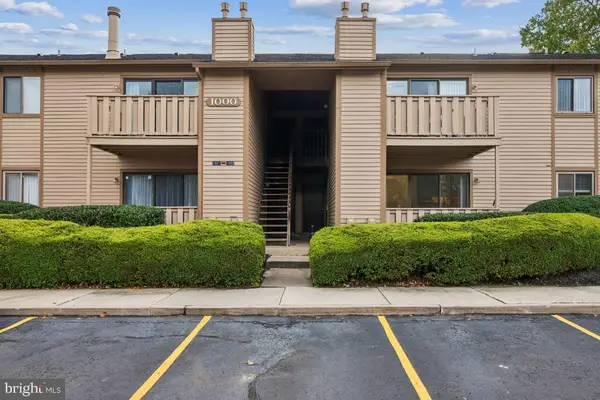 $249,900Pending2 beds 2 baths940 sq. ft.
$249,900Pending2 beds 2 baths940 sq. ft.1001 Woodhollow Dr, MARLTON, NJ 08053
MLS# NJBL2098324Listed by: WEICHERT REALTORS-CHERRY HILL- Coming Soon
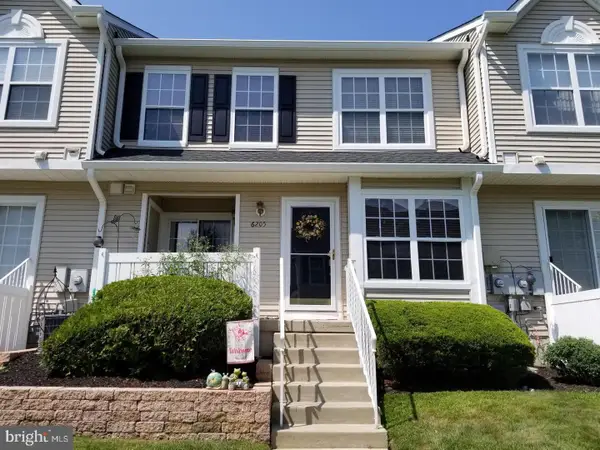 $329,000Coming Soon2 beds 3 baths
$329,000Coming Soon2 beds 3 baths6205 Baltimore Dr, MARLTON, NJ 08053
MLS# NJBL2098296Listed by: KELLER WILLIAMS REALTY - MEDFORD - New
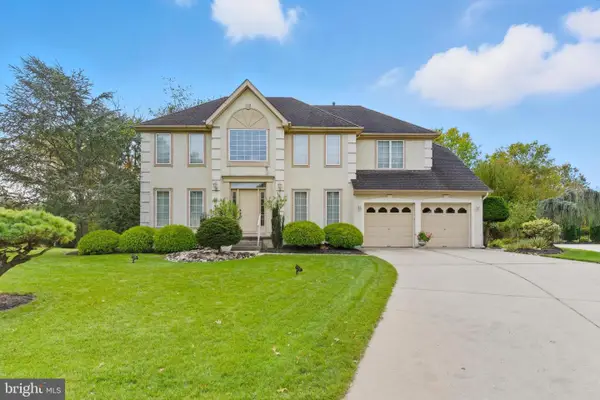 $774,900Active4 beds 3 baths2,681 sq. ft.
$774,900Active4 beds 3 baths2,681 sq. ft.3 United States Cir, MARLTON, NJ 08053
MLS# NJBL2098110Listed by: 1-2-3, REALTORS - New
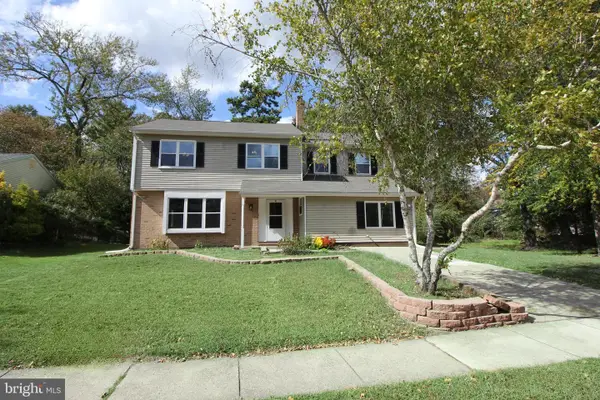 $472,900Active6 beds 3 baths2,692 sq. ft.
$472,900Active6 beds 3 baths2,692 sq. ft.81 Lakeside Dr, MARLTON, NJ 08053
MLS# NJBL2097862Listed by: RE/MAX AT THE SEA - New
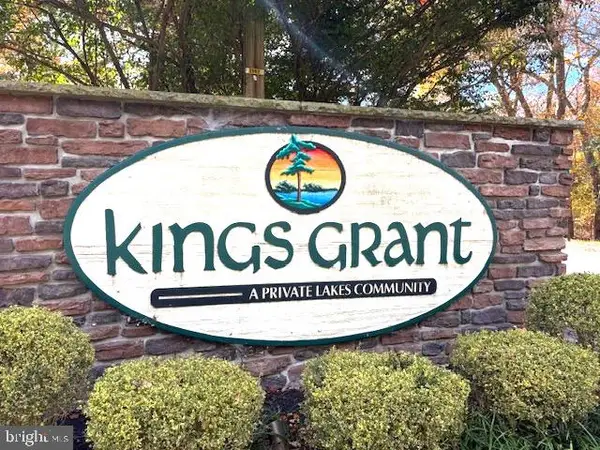 $399,900Active3 beds 3 baths1,900 sq. ft.
$399,900Active3 beds 3 baths1,900 sq. ft.805 Mount Vernon Ct, MARLTON, NJ 08053
MLS# NJBL2098168Listed by: CENTURY 21 RAUH & JOHNS - New
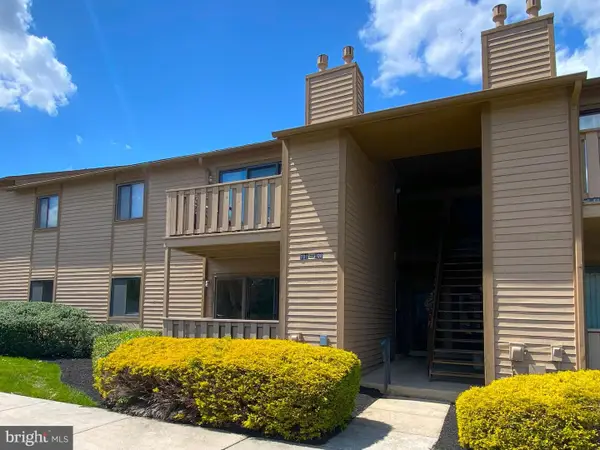 $255,000Active2 beds 2 baths940 sq. ft.
$255,000Active2 beds 2 baths940 sq. ft.705 Woodhollow Dr, MARLTON, NJ 08053
MLS# NJBL2098104Listed by: LONG & FOSTER REAL ESTATE, INC. - Coming Soon
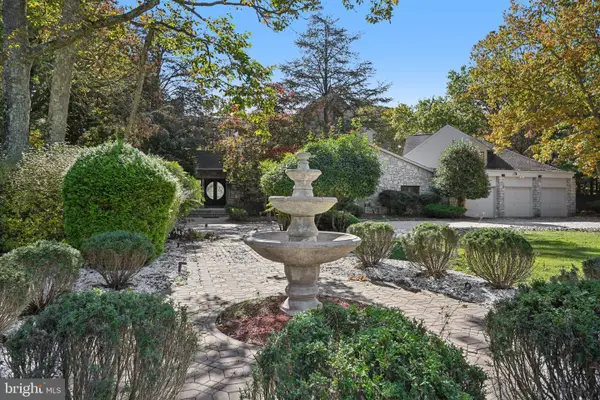 $999,900Coming Soon6 beds 6 baths
$999,900Coming Soon6 beds 6 baths12 N Country Lakes Dr, MARLTON, NJ 08053
MLS# NJBL2098052Listed by: EXP REALTY, LLC - New
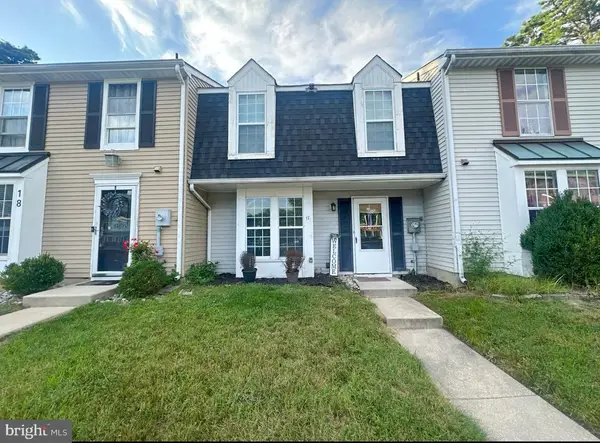 $309,900Active3 beds 2 baths1,332 sq. ft.
$309,900Active3 beds 2 baths1,332 sq. ft.17 Dorchester Cir, MARLTON, NJ 08053
MLS# NJBL2097968Listed by: EXPRESSWAY REALTY LLC
