110 Hopewell Rd, Marlton, NJ 08053
Local realty services provided by:Better Homes and Gardens Real Estate Maturo
Listed by: sylvia micarelli
Office: sabal real estate
MLS#:NJBL2090228
Source:BRIGHTMLS
Price summary
- Price:$599,900
- Price per sq. ft.:$218.3
About this home
Discover this fully renovated 4-bedroom, 3-bathroom contemporary home nestled on a serene 1-acre lot in Evesham Township. This 2748 sq ft residence boasts a gourmet kitchen with custom cabinetry, granite countertops, and stainless-steel appliances. Large lower level bedroom and full back, great for accessibility! Enjoy the expansive rear deck, perfect for entertaining. The lower-level family room features a stone fireplace and built-in wet bar, creating a cozy ambiance. Additional highlights include a newer septic system, luxury vinyl plank flooring, newer HVAC gas furnace, water purification system, and a 200 AMP electric panel. The backyard is fully enclosed with an aluminum fence and includes a horse barn and shed. Located within a top-rated school district and close to major roadways, shopping, and Little Mill Golf Course, this home offers both comfort and convenience. Schedule your private showing today!
Contact an agent
Home facts
- Year built:1974
- Listing ID #:NJBL2090228
- Added:222 day(s) ago
- Updated:December 25, 2025 at 08:30 AM
Rooms and interior
- Bedrooms:4
- Total bathrooms:3
- Full bathrooms:3
- Living area:2,748 sq. ft.
Heating and cooling
- Cooling:Central A/C
- Heating:Forced Air, Natural Gas
Structure and exterior
- Year built:1974
- Building area:2,748 sq. ft.
- Lot area:1 Acres
Schools
- High school:CHEROKEE H.S.
Utilities
- Water:Well
- Sewer:On Site Septic
Finances and disclosures
- Price:$599,900
- Price per sq. ft.:$218.3
- Tax amount:$12,068 (2024)
New listings near 110 Hopewell Rd
- Coming Soon
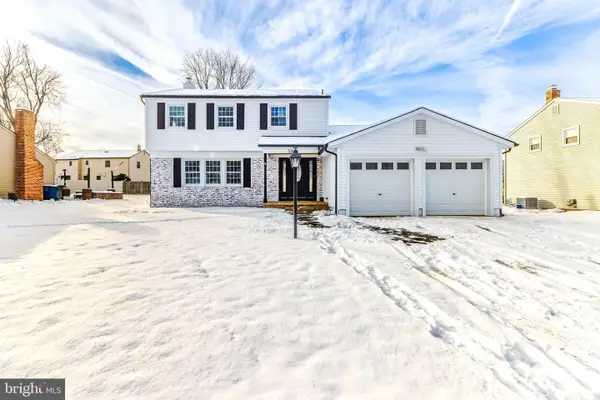 $649,900Coming Soon4 beds 3 baths
$649,900Coming Soon4 beds 3 baths33 Elmgate Rd, MARLTON, NJ 08053
MLS# NJBL2102946Listed by: HOF REALTY - Coming Soon
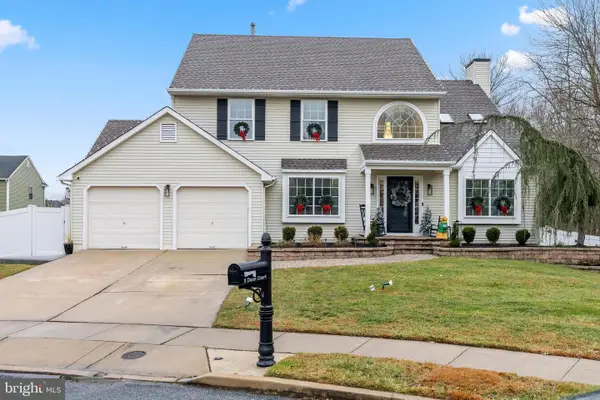 $749,999Coming Soon4 beds 3 baths
$749,999Coming Soon4 beds 3 baths5 Dunn Ct, MARLTON, NJ 08053
MLS# NJBL2102920Listed by: EXP REALTY, LLC - Coming Soon
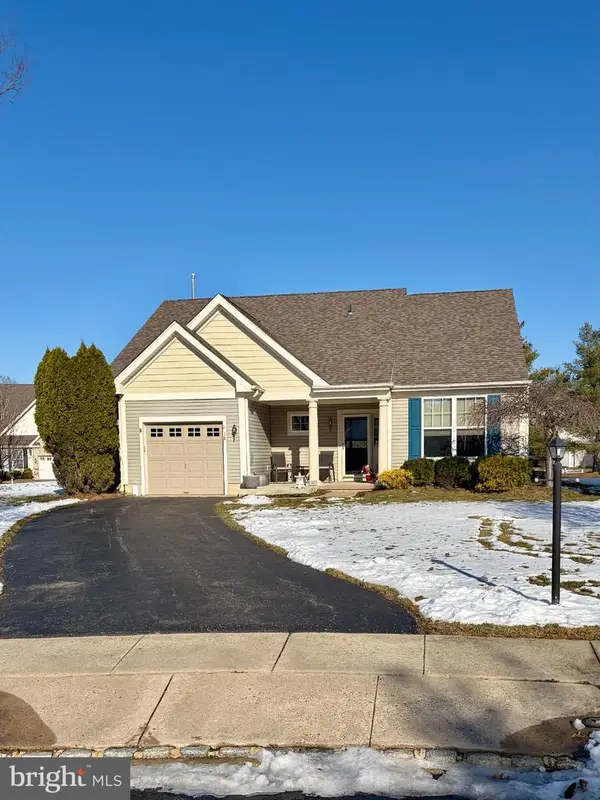 $499,900Coming Soon2 beds 2 baths
$499,900Coming Soon2 beds 2 baths18 Begonia Ct, MARLTON, NJ 08053
MLS# NJBL2102896Listed by: COLDWELL BANKER REALTY - Coming Soon
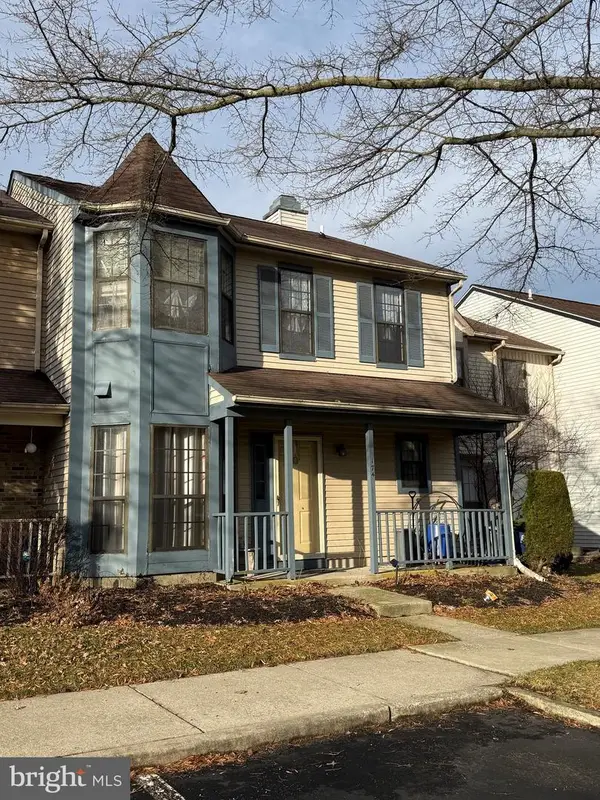 $339,000Coming Soon3 beds 3 baths
$339,000Coming Soon3 beds 3 baths174 Crown Prince Dr, MARLTON, NJ 08053
MLS# NJBL2102892Listed by: EXP REALTY, LLC - Open Sat, 12:30 to 3pmNew
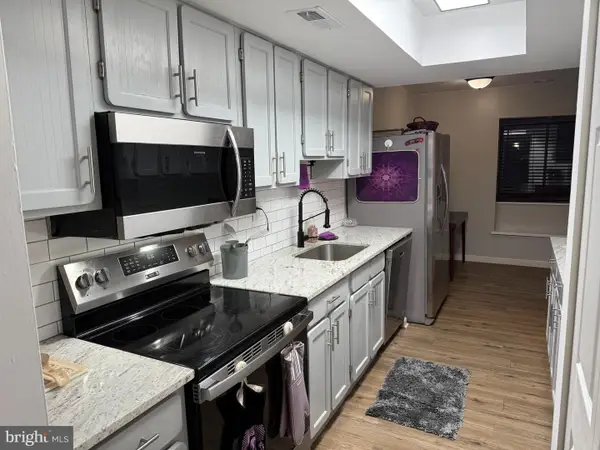 $350,000Active3 beds 2 baths1,373 sq. ft.
$350,000Active3 beds 2 baths1,373 sq. ft.93 Dorset Dr, MARLTON, NJ 08053
MLS# NJBL2102338Listed by: WEICHERT REALTORS - MOORESTOWN - New
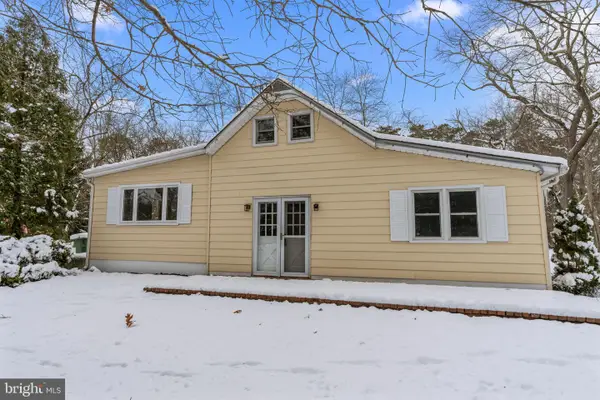 $380,000Active2 beds 2 baths1,504 sq. ft.
$380,000Active2 beds 2 baths1,504 sq. ft.560 Hopewell Rd, MARLTON, NJ 08053
MLS# NJBL2102730Listed by: SNAPPY HOME REALTY LLC - New
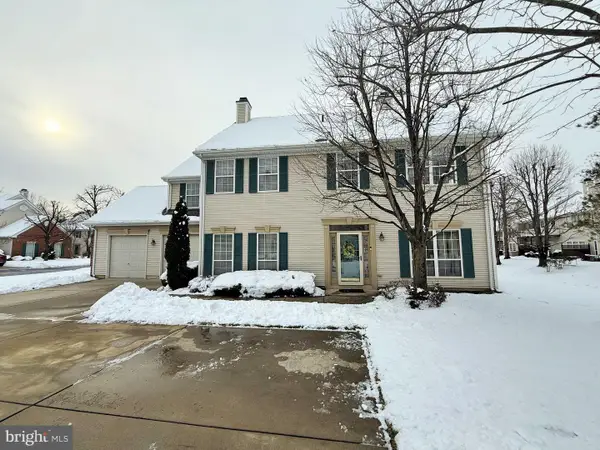 $495,000Active3 beds 3 baths2,109 sq. ft.
$495,000Active3 beds 3 baths2,109 sq. ft.25 Grand Banks Cir, MARLTON, NJ 08053
MLS# NJBL2102706Listed by: KELLER WILLIAMS REALTY - New
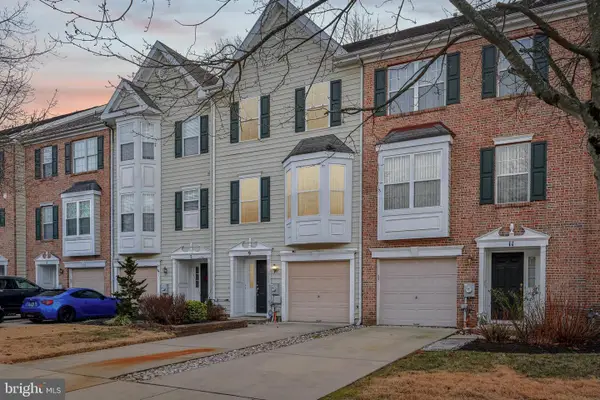 $425,000Active3 beds 3 baths1,924 sq. ft.
$425,000Active3 beds 3 baths1,924 sq. ft.9 Alexandra Ct, MARLTON, NJ 08053
MLS# NJBL2102394Listed by: BHHS FOX & ROACH - ROBBINSVILLE - New
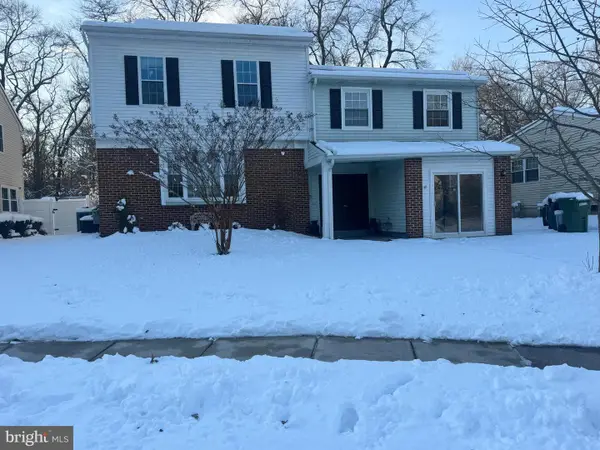 $469,000Active5 beds 3 baths2,800 sq. ft.
$469,000Active5 beds 3 baths2,800 sq. ft.1 Kendall Ct, MARLTON, NJ 08053
MLS# NJBL2102720Listed by: EXP REALTY, LLC - New
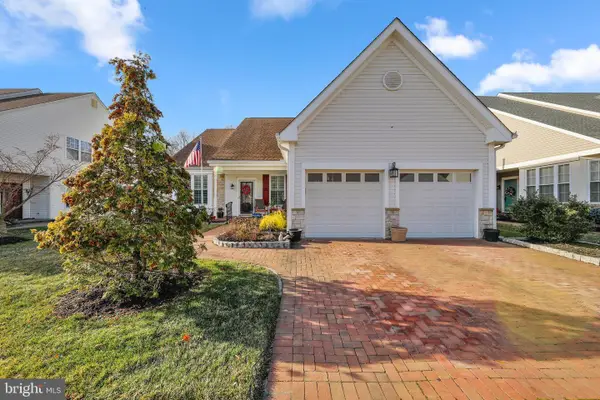 $650,000Active2 beds 2 baths2,164 sq. ft.
$650,000Active2 beds 2 baths2,164 sq. ft.10 Larkspur Dr, MARLTON, NJ 08053
MLS# NJBL2102654Listed by: CENTURY 21 ALLIANCE-MOORESTOWN
