111 John James Audubon Way, Marlton, NJ 08053
Local realty services provided by:Better Homes and Gardens Real Estate Premier
111 John James Audubon Way,Marlton, NJ 08053
$1,049,999
- 4 Beds
- 5 Baths
- 3,573 sq. ft.
- Single family
- Pending
Listed by: robert celenza
Office: keller williams real estate - media
MLS#:NJBL2092916
Source:BRIGHTMLS
Price summary
- Price:$1,049,999
- Price per sq. ft.:$293.87
- Monthly HOA dues:$36.17
About this home
Welcome to 111 John James Audubon Way, Marlton NJ - located in the highly sought after and desirable Sanctuary community. Come check out this beautiful luxury 4+ bedroom, 4 1/2 bath home with a finished walk out basement that features a home theater, gaming area, work out room, full bath, spare room as well as a good size bar to entertain your family and friends, a must see to truly appreciate it's potential. This Rembrandt model home features a 3 car side entrance garage which sits on 1.6+ acres! The spacious main level boasts 9 ft plus ceilings, creating an open air space to relax in. Enjoy your bright well lit eat in kitchen with subway tile backsplash, granite top island, commercial level range for a chef's delight! Next to one side of the kitchen is an inside garage entrance to a mud/laundry room. The other side boasts a family room with vaulted ceilings and a fireplace. The first floor also features a formal dining room, living room, first floor home office, located apart from the kitchen area to offer privacy and a study/reading room as well as a half bath. The second floor features 3 large bedrooms, 2 baths plus a primary suite, with an updated elegant en suite bathroom with double sinks, large tub and shower with large closet spaces and built-in cabinetry. The back of the yard is tree lined providing privacy for the in-ground pool with patio and is perfect for summer fun and outdoor gathering entertainment. This home is located near major highways, shopping and dining spots. It's an easy ride to shore points and Philadelphia. With its many updates and must-see's to appreciate it all, this house offers luxury and comfort to make it a wonderful home to call your own.
Contact an agent
Home facts
- Year built:2002
- Listing ID #:NJBL2092916
- Added:168 day(s) ago
- Updated:January 08, 2026 at 08:34 AM
Rooms and interior
- Bedrooms:4
- Total bathrooms:5
- Full bathrooms:4
- Half bathrooms:1
- Living area:3,573 sq. ft.
Heating and cooling
- Cooling:Central A/C
- Heating:Forced Air, Natural Gas
Structure and exterior
- Year built:2002
- Building area:3,573 sq. ft.
- Lot area:1.68 Acres
Utilities
- Water:Public
- Sewer:On Site Septic
Finances and disclosures
- Price:$1,049,999
- Price per sq. ft.:$293.87
- Tax amount:$19,297 (2024)
New listings near 111 John James Audubon Way
- New
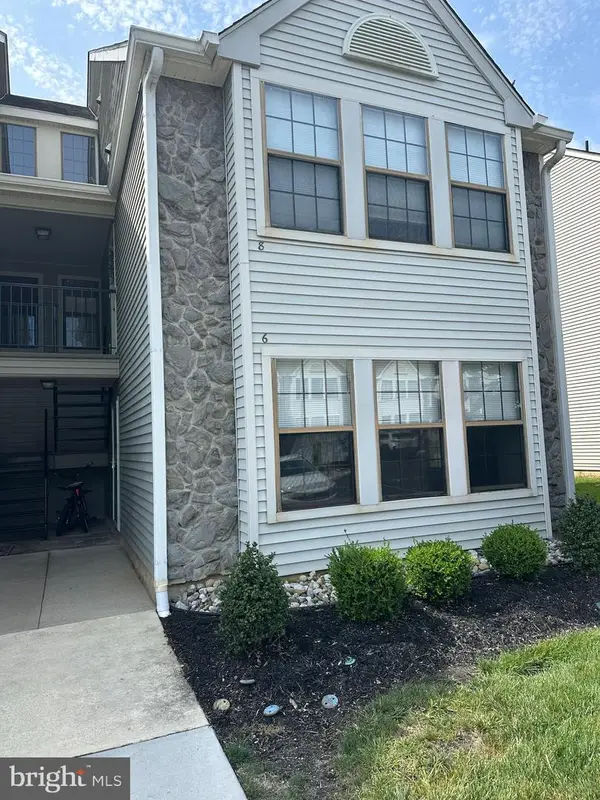 $239,000Active2 beds 1 baths788 sq. ft.
$239,000Active2 beds 1 baths788 sq. ft.6 Summit Ct, MARLTON, NJ 08053
MLS# NJBL2103418Listed by: KEY PROPERTIES REAL ESTATE - Coming Soon
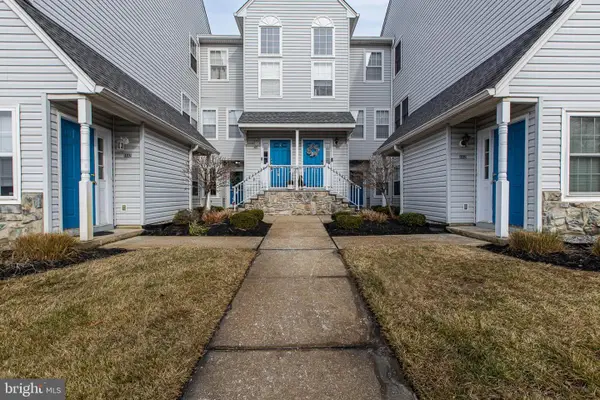 Listed by BHGRE$265,000Coming Soon2 beds 2 baths
Listed by BHGRE$265,000Coming Soon2 beds 2 baths1105 Squirrel Rd, MARLTON, NJ 08053
MLS# NJBL2103290Listed by: BETTER HOMES AND GARDENS REAL ESTATE MATURO - Coming SoonOpen Sat, 1 to 3pm
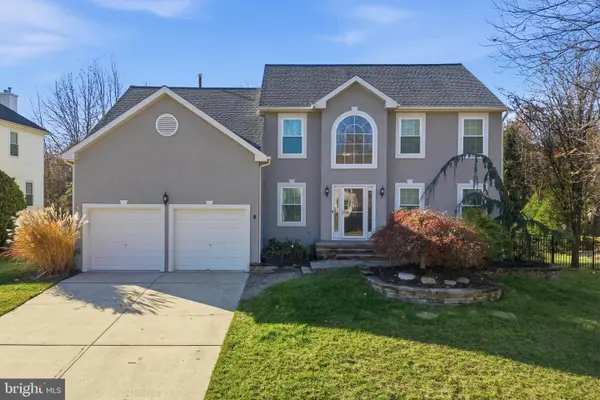 $690,000Coming Soon4 beds 3 baths
$690,000Coming Soon4 beds 3 baths8 Christopher Dr, MARLTON, NJ 08053
MLS# NJBL2103294Listed by: WEICHERT REALTORS - MOORESTOWN - Coming Soon
 $599,900Coming Soon3 beds 4 baths
$599,900Coming Soon3 beds 4 baths62 Isabelle Ct, MARLTON, NJ 08053
MLS# NJBL2103270Listed by: SERHANT. NEW JERSEY LLC - New
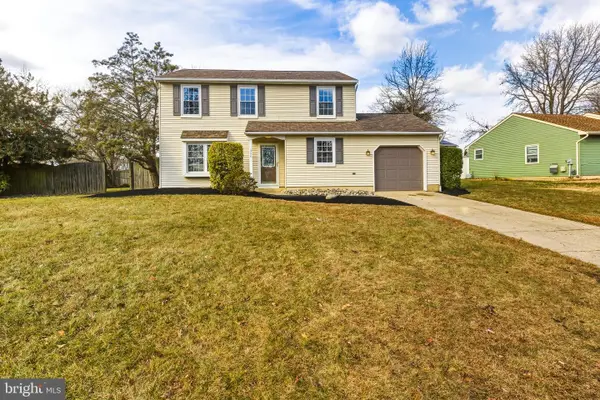 $525,000Active3 beds 3 baths2,105 sq. ft.
$525,000Active3 beds 3 baths2,105 sq. ft.300 Windsor Ln, MARLTON, NJ 08053
MLS# NJBL2102912Listed by: HOF REALTY - New
 $559,900Active3 beds 3 baths2,068 sq. ft.
$559,900Active3 beds 3 baths2,068 sq. ft.353 Holly Rd, MARLTON, NJ 08053
MLS# NJBL2103036Listed by: EXP REALTY, LLC - Coming Soon
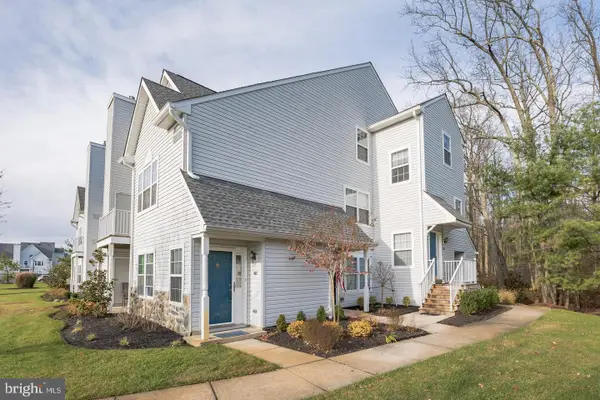 $320,000Coming Soon2 beds 2 baths
$320,000Coming Soon2 beds 2 baths1708 Squirrel Rd, MARLTON, NJ 08053
MLS# NJBL2103022Listed by: HOME AND HEART REALTY - Coming Soon
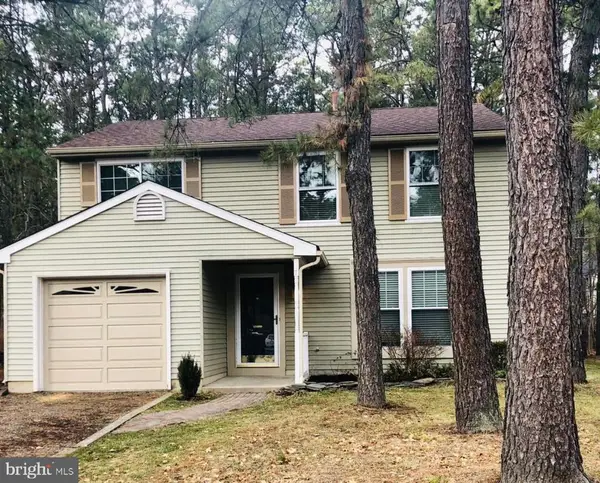 $499,900Coming Soon3 beds 3 baths
$499,900Coming Soon3 beds 3 baths7 Haddon Ct W, MARLTON, NJ 08053
MLS# NJBL2103008Listed by: HOMESMART FIRST ADVANTAGE REALTY 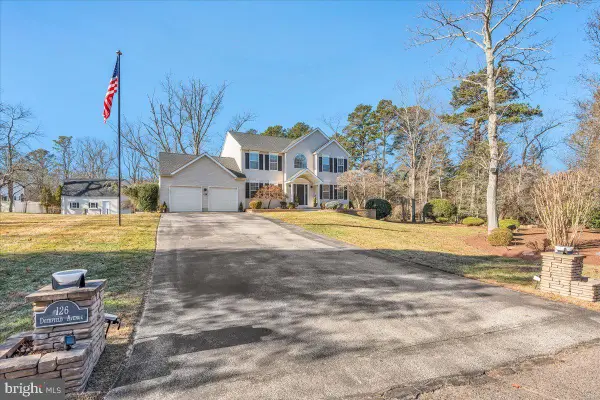 $875,000Pending4 beds 4 baths4,011 sq. ft.
$875,000Pending4 beds 4 baths4,011 sq. ft.126 Deerfield Ave, MARLTON, NJ 08053
MLS# NJBL2102960Listed by: KELLER WILLIAMS REALTY - MEDFORD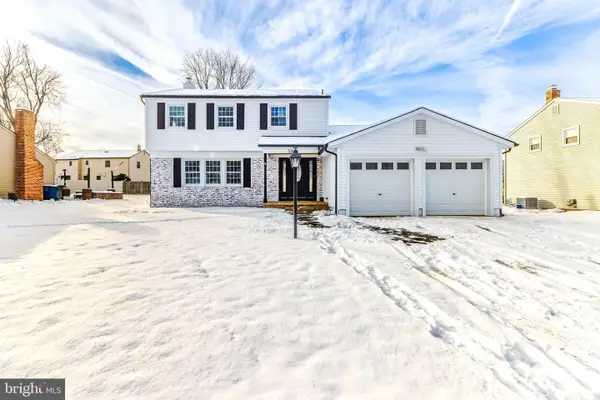 $649,900Active4 beds 3 baths2,162 sq. ft.
$649,900Active4 beds 3 baths2,162 sq. ft.33 Elmgate Rd, MARLTON, NJ 08053
MLS# NJBL2102946Listed by: HOF REALTY
