2 Buckley Ln, Marlton, NJ 08053
Local realty services provided by:Better Homes and Gardens Real Estate Murphy & Co.
2 Buckley Ln,Marlton, NJ 08053
$699,900
- 4 Beds
- 3 Baths
- 2,326 sq. ft.
- Single family
- Pending
Listed by:david beach
Office:re/max community-williamstown
MLS#:NJBL2094974
Source:BRIGHTMLS
Price summary
- Price:$699,900
- Price per sq. ft.:$300.9
About this home
This Eastbrook model has been transformed by its current owners into a home of absolute perfection, offering the ideal living space for today’s family. Known for its bright and open floor plan, this Eastbrook model has been thoughtfully enhanced in the Kitchen area, making it even more functional and inviting.
From the curb, you’ll know this home is special. The lush lawn, and clean curb appeal, welcoming exterior that set the tone. . Multiple gathering areas offer something for everyone—a spacious paver patio for dining and lounging, a cozy deck perfect for conversation or reading, the fenced in space and a storage shed for convenience.Inside, the home sparkles with hardwood floors, soaring ceilings, fresh paint, and detailed millwork throughout. The vaulted foyer opens gracefully to both the Living and Dining Rooms. The gourmet peninsula-style Kitchen features premium maple cabinetry, granite countertops, tiled backsplash and flooring, and a top-tier appliance package. The rear hallway leads to the garage, additional cabinetry, and a well-designed Laundry Room with sink, folding counter, ample storage, and outdoor access. A beautifully updated Powder Room completes the main level. Upstairs, double doors open to the luxurious owner’s suite, complete with custom flooring, a tray ceiling with custom accents, and a stunning spa-like bath. This retreat offers a furniture-style double vanity with granite, a tiled soaking tub, skylight, and an enclosed walk-in spa shower with seating. . Three additional bedrooms feature neutral carpeting, ceiling fans, and spacious closets, while the main hall bath offers a large vanity and tiled tub/shower.
This home truly checks every box—style, comfort, and function—all within a highly rated school district. Located close to upscale shopping, trendy dining, and major highways, you’re just minutes from Philadelphia and the shore. Perfection, inside and out. Don't miss out on this amazing corner property...
Contact an agent
Home facts
- Year built:1992
- Listing ID #:NJBL2094974
- Added:62 day(s) ago
- Updated:October 26, 2025 at 07:30 AM
Rooms and interior
- Bedrooms:4
- Total bathrooms:3
- Full bathrooms:2
- Half bathrooms:1
- Living area:2,326 sq. ft.
Heating and cooling
- Cooling:Central A/C
- Heating:Forced Air, Natural Gas
Structure and exterior
- Roof:Pitched, Shingle
- Year built:1992
- Building area:2,326 sq. ft.
- Lot area:0.22 Acres
Utilities
- Water:Public
- Sewer:Public Sewer
Finances and disclosures
- Price:$699,900
- Price per sq. ft.:$300.9
- Tax amount:$11,412 (2024)
New listings near 2 Buckley Ln
- New
 $315,000Active2 beds 2 baths1,112 sq. ft.
$315,000Active2 beds 2 baths1,112 sq. ft.44 Bridgewater Dr, MARLTON, NJ 08053
MLS# NJBL2098580Listed by: EXP REALTY, LLC - Coming Soon
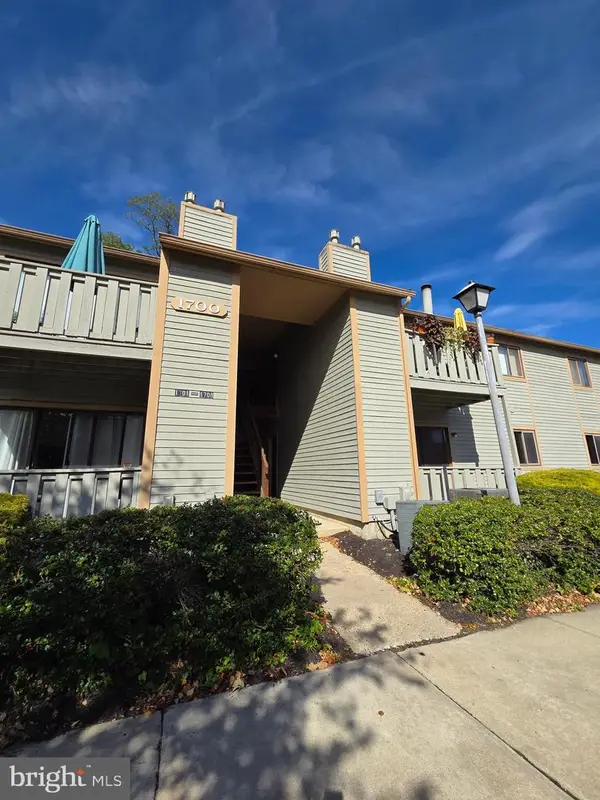 $269,000Coming Soon2 beds 2 baths
$269,000Coming Soon2 beds 2 baths1704 Woodhollow Dr, MARLTON, NJ 08053
MLS# NJBL2098504Listed by: BHHS FOX & ROACH-MEDFORD - New
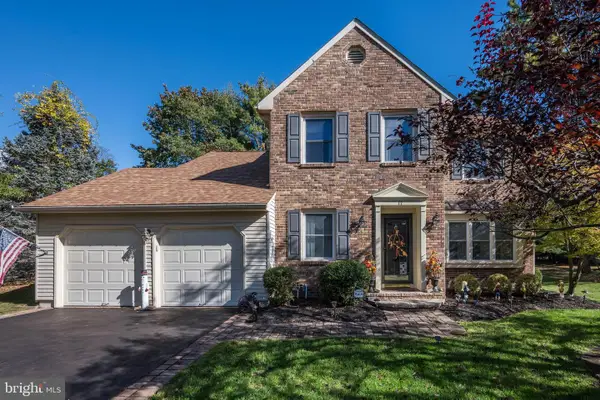 $515,000Active3 beds 3 baths2,165 sq. ft.
$515,000Active3 beds 3 baths2,165 sq. ft.17 Doral Court, MARLTON, NJ 08053
MLS# NJBL2097776Listed by: COMPASS NEW JERSEY, LLC - MOORESTOWN 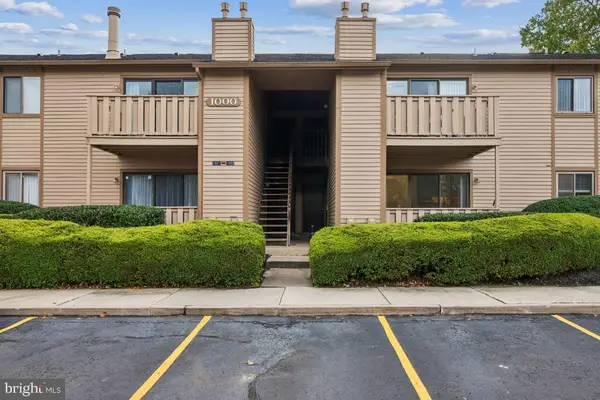 $249,900Pending2 beds 2 baths940 sq. ft.
$249,900Pending2 beds 2 baths940 sq. ft.1001 Woodhollow Dr, MARLTON, NJ 08053
MLS# NJBL2098324Listed by: WEICHERT REALTORS-CHERRY HILL- Coming Soon
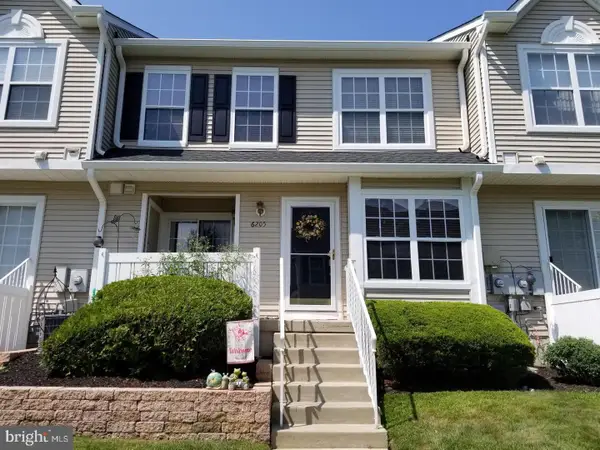 $329,000Coming Soon2 beds 3 baths
$329,000Coming Soon2 beds 3 baths6205 Baltimore Dr, MARLTON, NJ 08053
MLS# NJBL2098296Listed by: KELLER WILLIAMS REALTY - MEDFORD - New
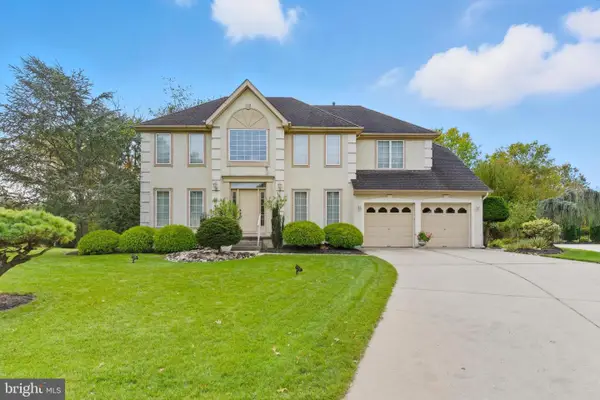 $774,900Active4 beds 3 baths2,681 sq. ft.
$774,900Active4 beds 3 baths2,681 sq. ft.3 United States Cir, MARLTON, NJ 08053
MLS# NJBL2098110Listed by: 1-2-3, REALTORS - New
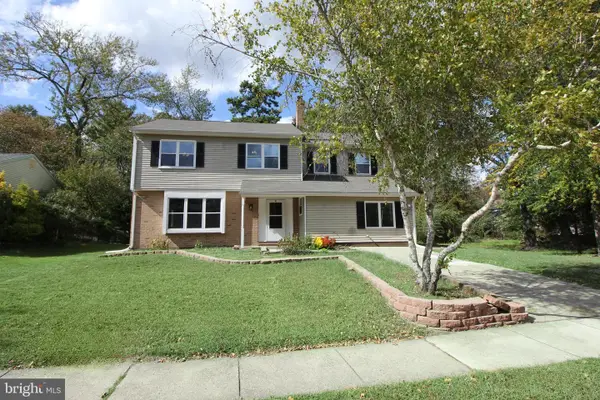 $472,900Active6 beds 3 baths2,692 sq. ft.
$472,900Active6 beds 3 baths2,692 sq. ft.81 Lakeside Dr, MARLTON, NJ 08053
MLS# NJBL2097862Listed by: RE/MAX AT THE SEA - New
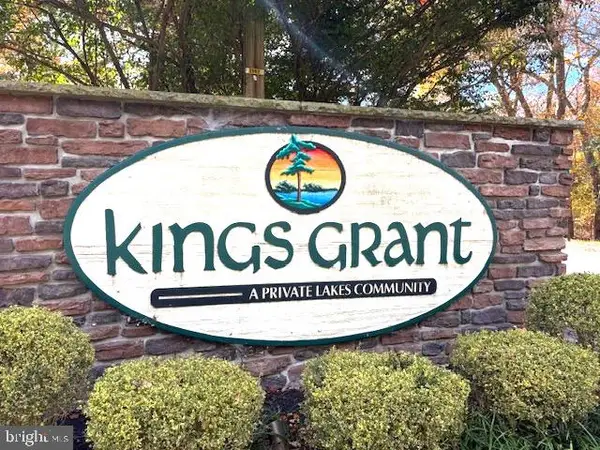 $399,900Active3 beds 3 baths1,900 sq. ft.
$399,900Active3 beds 3 baths1,900 sq. ft.805 Mount Vernon Ct, MARLTON, NJ 08053
MLS# NJBL2098168Listed by: CENTURY 21 RAUH & JOHNS 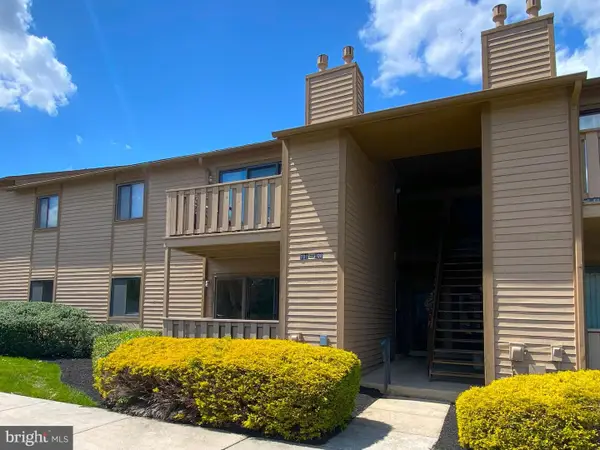 $255,000Pending2 beds 2 baths940 sq. ft.
$255,000Pending2 beds 2 baths940 sq. ft.705 Woodhollow Dr, MARLTON, NJ 08053
MLS# NJBL2098104Listed by: LONG & FOSTER REAL ESTATE, INC.- New
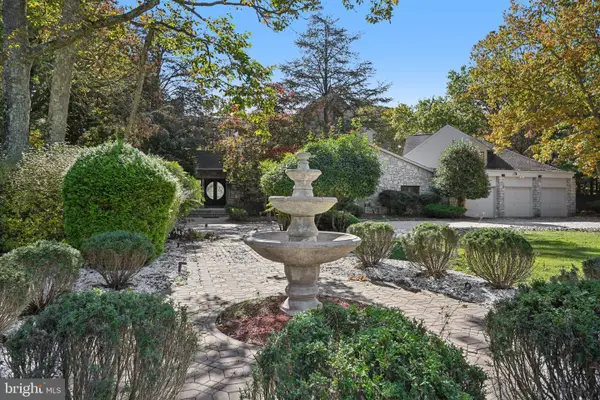 $999,900Active6 beds 6 baths6,408 sq. ft.
$999,900Active6 beds 6 baths6,408 sq. ft.12 N Country Lakes Dr, MARLTON, NJ 08053
MLS# NJBL2098052Listed by: EXP REALTY, LLC
