201 Empress St, Marlton, NJ 08053
Local realty services provided by:Better Homes and Gardens Real Estate Community Realty
201 Empress St,Marlton, NJ 08053
$327,000
- 3 Beds
- 2 Baths
- 1,424 sq. ft.
- Townhouse
- Pending
Listed by:ian j rossman
Office:bhhs fox & roach-mt laurel
MLS#:NJBL2097626
Source:BRIGHTMLS
Price summary
- Price:$327,000
- Price per sq. ft.:$229.63
- Monthly HOA dues:$150
About this home
Your 3-bedroom Marlton Village home awaits. Be welcomed into an entry with an easy maintenance ceramic tile that continues through the heavy traffic hall and into the kitchen. While richly finished, scraped hickory hardwood flooring adds a cozy and updated feel to the home's family room and back dining room. The family room is nicely proportioned and features a designer accent wall along the back that adds a subtle and fresh feel to the home. The family room is flooded with natural light from the large windows in front and back of home creating an open feel. The kitchen features light wood cabinetry with soft close drawers and cabinets, a glass tile backsplash adds color and the chocolate countertops add the contrast. The kitchen also features a pantry so there is plenty of storage throughout the kitchen for every day living and entertainment. The kitchen has a larger and brighter feel than expected thanks to the pass through and opening to the dining room with sliding door to the patio, perfectly convenient for grilling. The dining room can also double as a home office space or playroom if needed as the family room can also acommodate a table, but it is a lovely room off the kitchen and features the same hickory hardwood as in the family room. An updated and beautifully appointed half bath completes this first level of living and social spaces. Heading up the wood-tread stairs to the private living area of the home you will find three bedrooms and a nicely appointed full hall bath. The primary bedroom offers a soft on foot carpet, lots of closet space and is a generously proportioned room and includes a private sink and mirror area for convenience in starting and ending your day. The other two bedrooms are well proportioned with one featuring an easy maintenance laminate wood flooring and the other with carpet. A laundry with storage is located for ease within the second floor hallway. The back of home does not look directly onto another unit creating a unique sense of privacy from within the home and the patio. Off-street parking is at the front of the home as are guest parking spaces. Marlton Village is desired for its walking paths throughout the community as well as its pool, club house and tot/playground lots and its location to all of the areas best shopping, dining and access to major routes north or south.
Contact an agent
Home facts
- Year built:1973
- Listing ID #:NJBL2097626
- Added:7 day(s) ago
- Updated:October 21, 2025 at 05:44 PM
Rooms and interior
- Bedrooms:3
- Total bathrooms:2
- Full bathrooms:1
- Half bathrooms:1
- Living area:1,424 sq. ft.
Heating and cooling
- Cooling:Central A/C
- Heating:Central, Natural Gas
Structure and exterior
- Roof:Shingle
- Year built:1973
- Building area:1,424 sq. ft.
- Lot area:0.05 Acres
Schools
- High school:CHEROKEE H.S.
Utilities
- Water:Public
- Sewer:Public Sewer
Finances and disclosures
- Price:$327,000
- Price per sq. ft.:$229.63
- Tax amount:$4,882 (2024)
New listings near 201 Empress St
- New
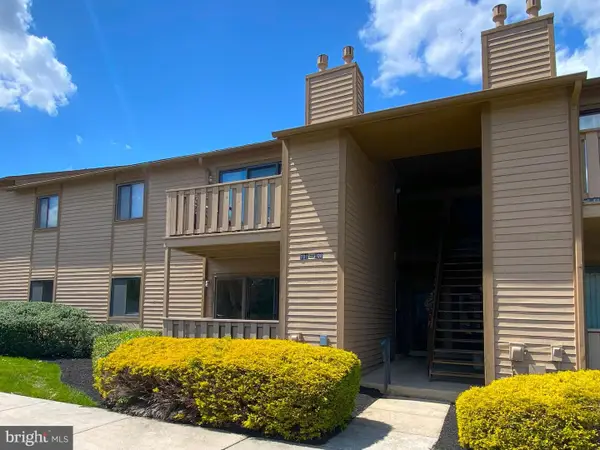 $255,000Active2 beds 2 baths940 sq. ft.
$255,000Active2 beds 2 baths940 sq. ft.705 Woodhollow Dr, MARLTON, NJ 08053
MLS# NJBL2098104Listed by: LONG & FOSTER REAL ESTATE, INC. - New
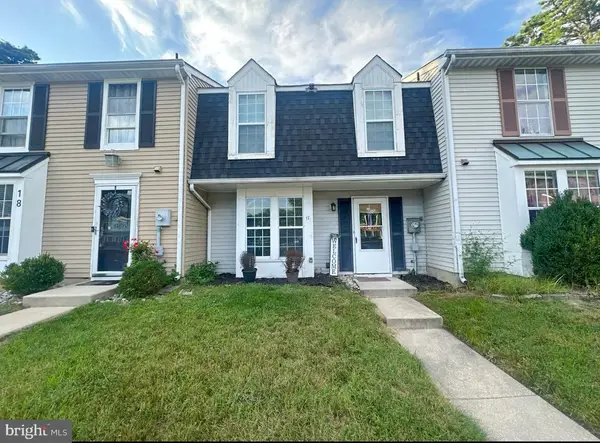 $309,900Active3 beds 2 baths1,332 sq. ft.
$309,900Active3 beds 2 baths1,332 sq. ft.17 Dorchester Cir, MARLTON, NJ 08053
MLS# NJBL2097968Listed by: EXPRESSWAY REALTY LLC - Open Sun, 1 to 3pmNew
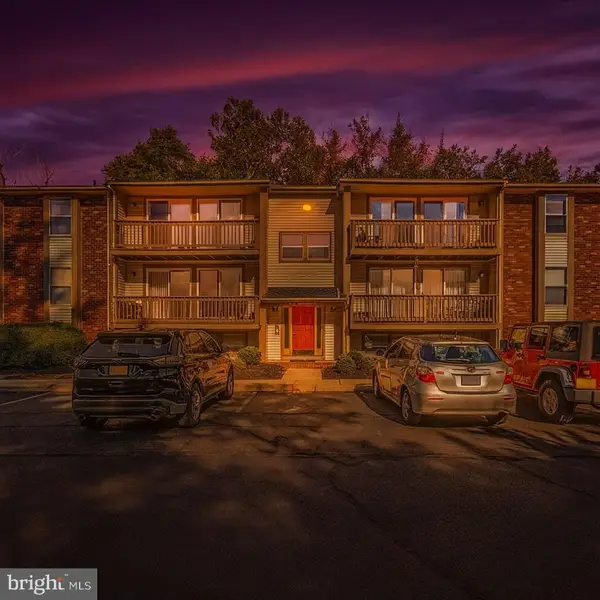 $205,000Active2 beds 2 baths911 sq. ft.
$205,000Active2 beds 2 baths911 sq. ft.69 Sweetfern Ct, MARLTON, NJ 08053
MLS# NJBL2098000Listed by: BHHS FOX & ROACH-WASHINGTON-GLOUCESTER - New
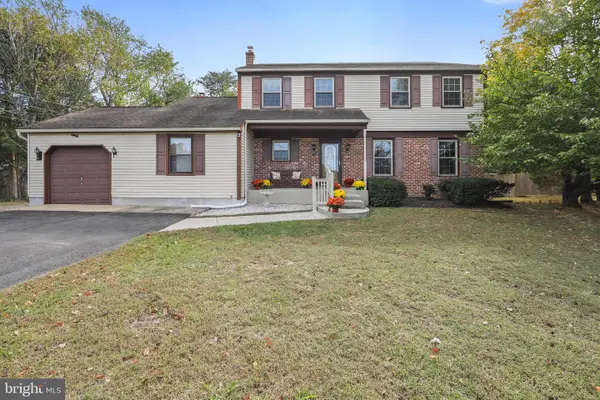 $499,000Active4 beds 4 baths2,345 sq. ft.
$499,000Active4 beds 4 baths2,345 sq. ft.219 Dock Rd, MARLTON, NJ 08053
MLS# NJBL2097630Listed by: LONG & FOSTER REAL ESTATE, INC. - New
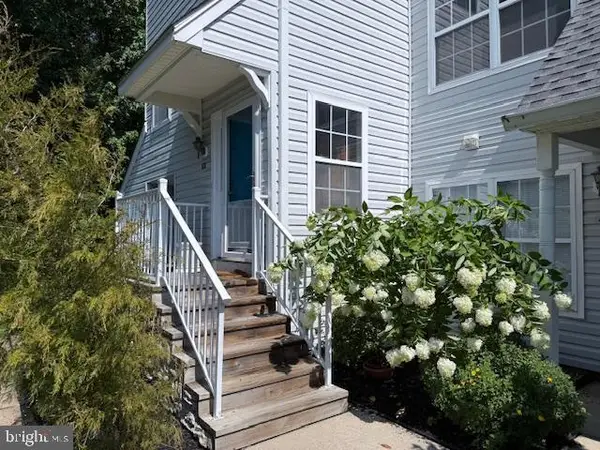 $339,900Active2 beds 2 baths1,599 sq. ft.
$339,900Active2 beds 2 baths1,599 sq. ft.404 Quail Rd, MARLTON, NJ 08053
MLS# NJBL2097934Listed by: EXP REALTY, LLC - Coming SoonOpen Sat, 1 to 3pm
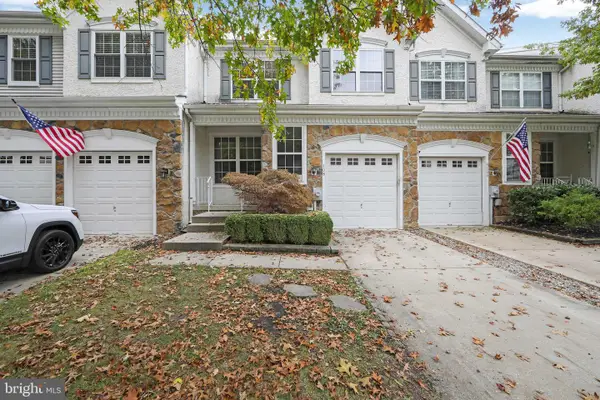 $499,900Coming Soon3 beds 3 baths
$499,900Coming Soon3 beds 3 baths108 Weaver Dr, MARLTON, NJ 08053
MLS# NJBL2097946Listed by: EXP REALTY, LLC - New
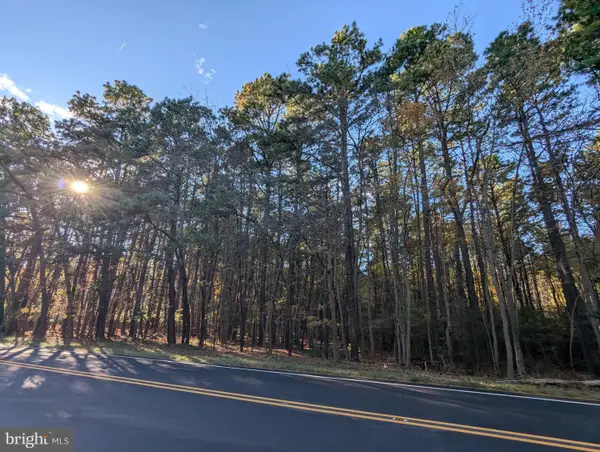 $190,000Active1.72 Acres
$190,000Active1.72 Acres96 Hopewell, MARLTON, NJ 08053
MLS# NJBL2097912Listed by: WEICHERT REALTORS - MOORESTOWN - New
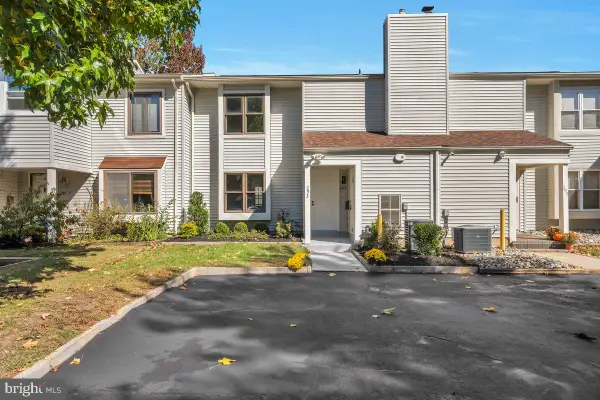 $350,000Active4 beds 2 baths1,764 sq. ft.
$350,000Active4 beds 2 baths1,764 sq. ft.293 Ivy Ct, MARLTON, NJ 08053
MLS# NJBL2097910Listed by: KELLER WILLIAMS REALTY - WASHINGTON TOWNSHIP - New
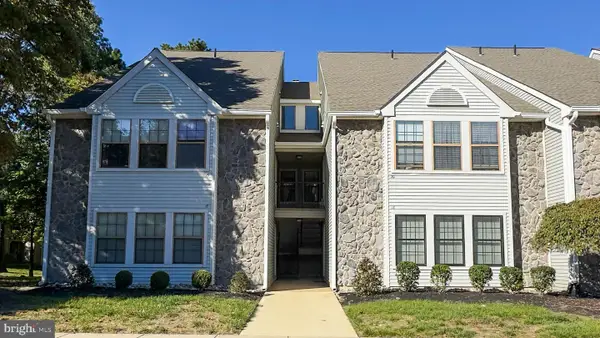 $349,000Active3 beds 2 baths1,425 sq. ft.
$349,000Active3 beds 2 baths1,425 sq. ft.19 Summit Ct, MARLTON, NJ 08053
MLS# NJBL2097894Listed by: ALEXANDER ANDERSON REAL ESTATE GROUP - Open Sat, 2 to 4:30pmNew
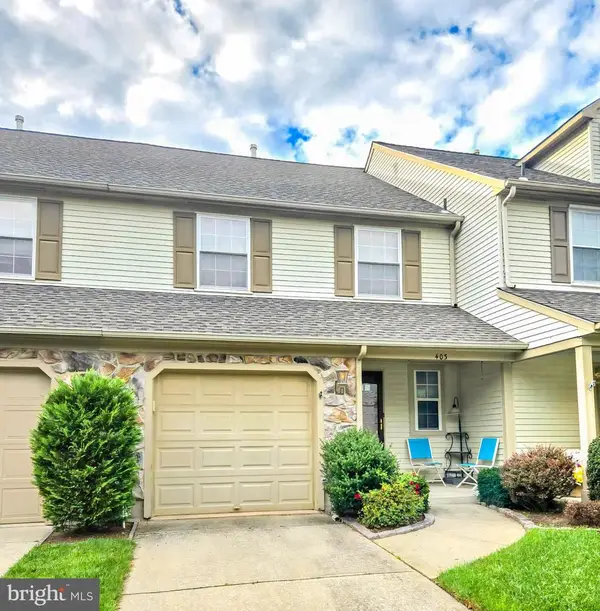 Listed by BHGRE$399,900Active2 beds 3 baths1,788 sq. ft.
Listed by BHGRE$399,900Active2 beds 3 baths1,788 sq. ft.403 Hazelwood Ln, MARLTON, NJ 08053
MLS# NJBL2097692Listed by: BETTER HOMES AND GARDENS REAL ESTATE MATURO
